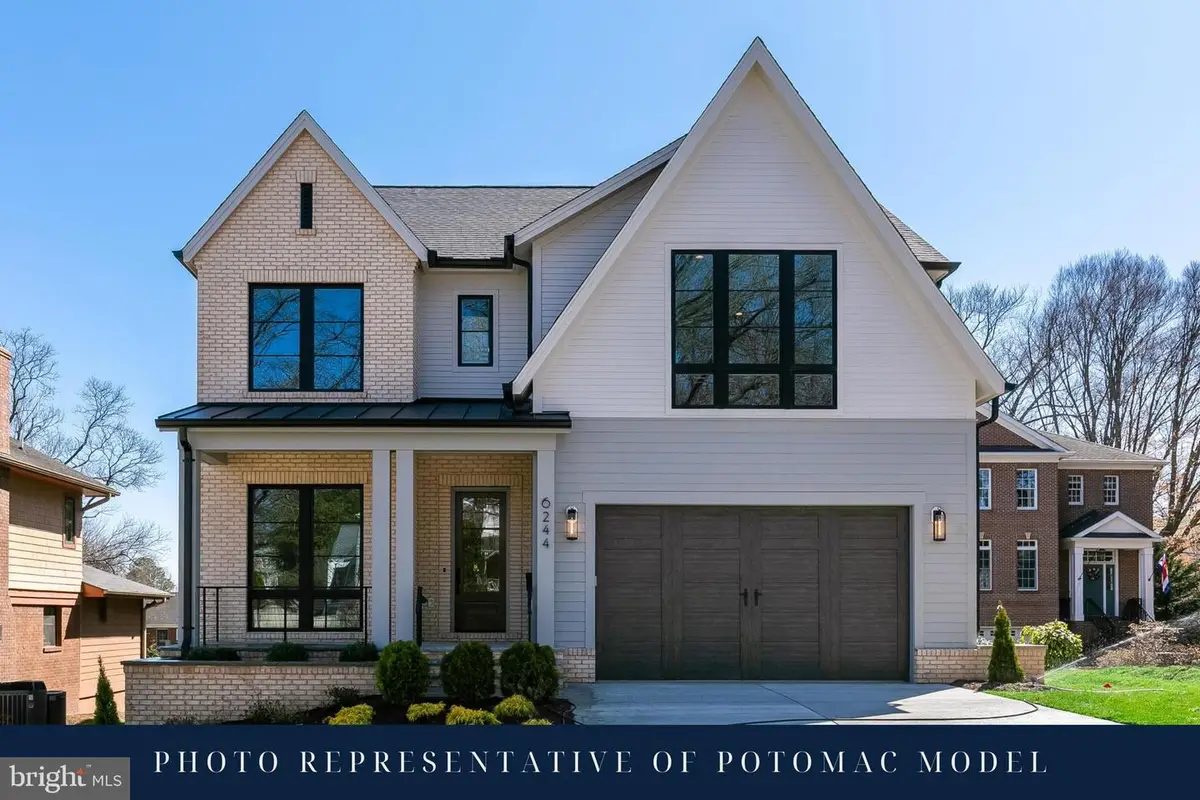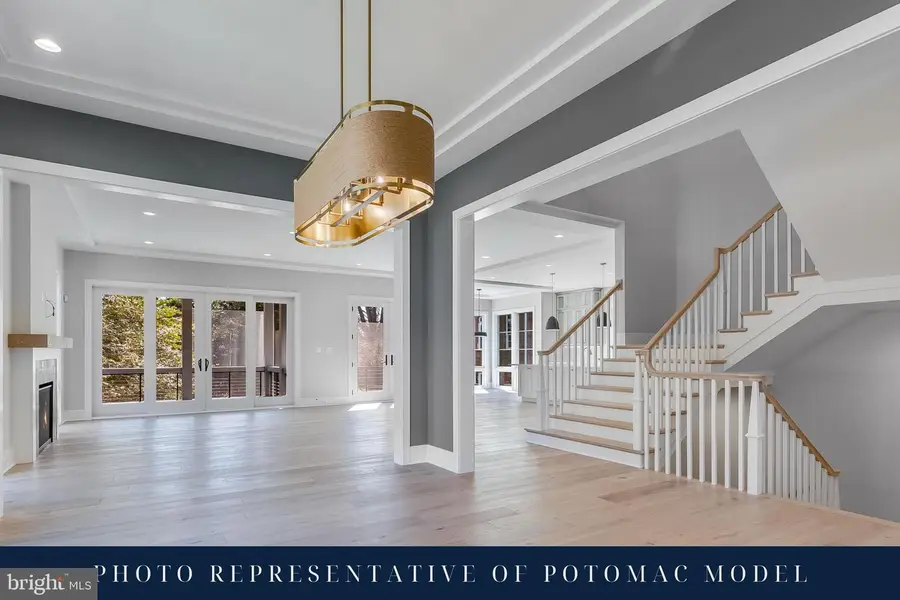730 22nd St S, ARLINGTON, VA 22202
Local realty services provided by:Better Homes and Gardens Real Estate Capital Area



730 22nd St S,ARLINGTON, VA 22202
$2,950,000
- 5 Beds
- 6 Baths
- 5,536 sq. ft.
- Single family
- Active
Listed by:janet million
Office:urban living real estate, llc.
MLS#:VAAR2059508
Source:BRIGHTMLS
Price summary
- Price:$2,950,000
- Price per sq. ft.:$532.88
About this home
*To Be Built. Also available as a lot sale accompanied by a construction contract with Classic Cottages.*
Incredible opportunity to build your dream home on a spacious 9,000 sq ft lot in the highly desirable Addison Heights neighborhood of Arlington. This prime location offers unbeatable proximity to National Landing, Amazon HQ2, Pentagon City, Metro, Reagan National Airport, and the vibrant shops and restaurants along Crystal Drive.
Offered by Classic Cottages, the featured Potomac model is a stunning, thoughtfully designed home with premium finishes and modern functionality. However, the lot can accommodate many of our models—allowing for a range of layouts, styles, and price points to suit your lifestyle and budget.
This is a rare chance to build new in one of Arlington’s most convenient and established neighborhoods. Enjoy the charm of a mature community with all the benefits of brand-new construction—customized just for you.
Contact an agent
Home facts
- Year built:2026
- Listing Id #:VAAR2059508
- Added:58 day(s) ago
- Updated:August 15, 2025 at 01:42 PM
Rooms and interior
- Bedrooms:5
- Total bathrooms:6
- Full bathrooms:5
- Half bathrooms:1
- Living area:5,536 sq. ft.
Heating and cooling
- Cooling:Central A/C
- Heating:Central, Electric, Forced Air, Heat Pump(s), Natural Gas
Structure and exterior
- Roof:Architectural Shingle
- Year built:2026
- Building area:5,536 sq. ft.
- Lot area:0.21 Acres
Schools
- High school:WAKEFIELD
- Middle school:GUNSTON
- Elementary school:OAKRIDGE
Utilities
- Water:Public
- Sewer:Public Sewer
Finances and disclosures
- Price:$2,950,000
- Price per sq. ft.:$532.88
- Tax amount:$10,795 (2024)
New listings near 730 22nd St S
- Coming Soon
 $995,000Coming Soon3 beds 4 baths
$995,000Coming Soon3 beds 4 baths1130 17th St S, ARLINGTON, VA 22202
MLS# VAAR2062234Listed by: REDFIN CORPORATION - Open Sat, 2 to 4pmNew
 $1,529,000Active4 beds 5 baths3,381 sq. ft.
$1,529,000Active4 beds 5 baths3,381 sq. ft.3801 Lorcom Ln N, ARLINGTON, VA 22207
MLS# VAAR2062298Listed by: RLAH @PROPERTIES - Open Sat, 2 to 4pmNew
 $425,000Active2 beds 1 baths801 sq. ft.
$425,000Active2 beds 1 baths801 sq. ft.1563 N Colonial Ter #401-z, ARLINGTON, VA 22209
MLS# VAAR2062392Listed by: COLDWELL BANKER REALTY - New
 $730,000Active2 beds 2 baths1,296 sq. ft.
$730,000Active2 beds 2 baths1,296 sq. ft.851 N Glebe Rd #411, ARLINGTON, VA 22203
MLS# VAAR2060886Listed by: COMPASS - Open Sat, 12 to 3pmNew
 $1,375,000Active8 beds 4 baths4,634 sq. ft.
$1,375,000Active8 beds 4 baths4,634 sq. ft.1805 S Pollard St, ARLINGTON, VA 22204
MLS# VAAR2062268Listed by: PEARSON SMITH REALTY, LLC - Coming Soon
 $900,000Coming Soon3 beds 2 baths
$900,000Coming Soon3 beds 2 baths2238 N Vermont St, ARLINGTON, VA 22207
MLS# VAAR2062330Listed by: CORCORAN MCENEARNEY - New
 $2,150,000Active5 beds 5 baths4,668 sq. ft.
$2,150,000Active5 beds 5 baths4,668 sq. ft.2354 N Quebec St, ARLINGTON, VA 22207
MLS# VAAR2060426Listed by: COMPASS - Open Sun, 2 to 4pmNew
 $575,000Active1 beds 1 baths788 sq. ft.
$575,000Active1 beds 1 baths788 sq. ft.888 N Quincy St #1004, ARLINGTON, VA 22203
MLS# VAAR2061422Listed by: EXP REALTY, LLC - Open Sat, 1 to 4pmNew
 $1,400,000Active5 beds 3 baths3,581 sq. ft.
$1,400,000Active5 beds 3 baths3,581 sq. ft.4655 24th St N, ARLINGTON, VA 22207
MLS# VAAR2061770Listed by: KELLER WILLIAMS REALTY - New
 $2,999,000Active6 beds 6 baths6,823 sq. ft.
$2,999,000Active6 beds 6 baths6,823 sq. ft.3100 N Monroe St, ARLINGTON, VA 22207
MLS# VAAR2059308Listed by: KELLER WILLIAMS REALTY

