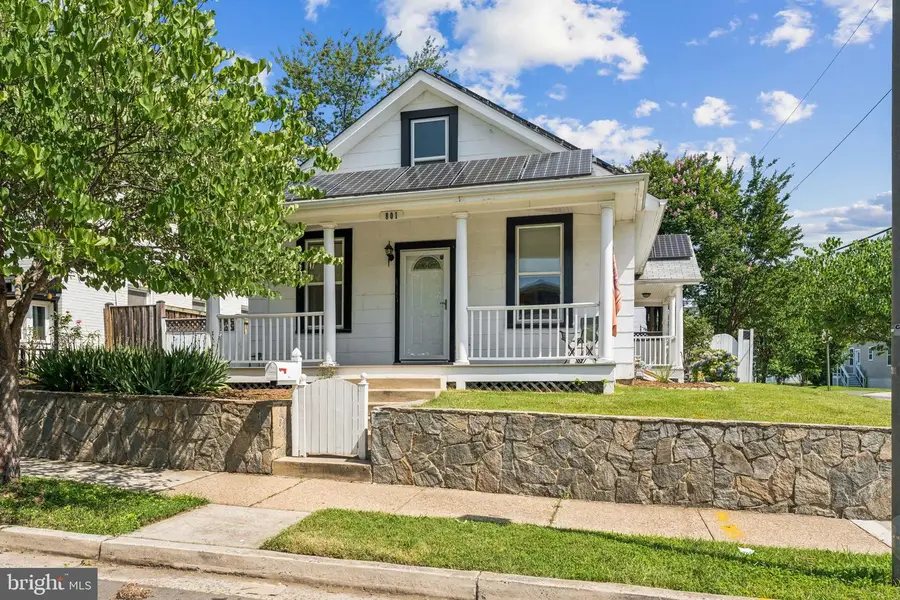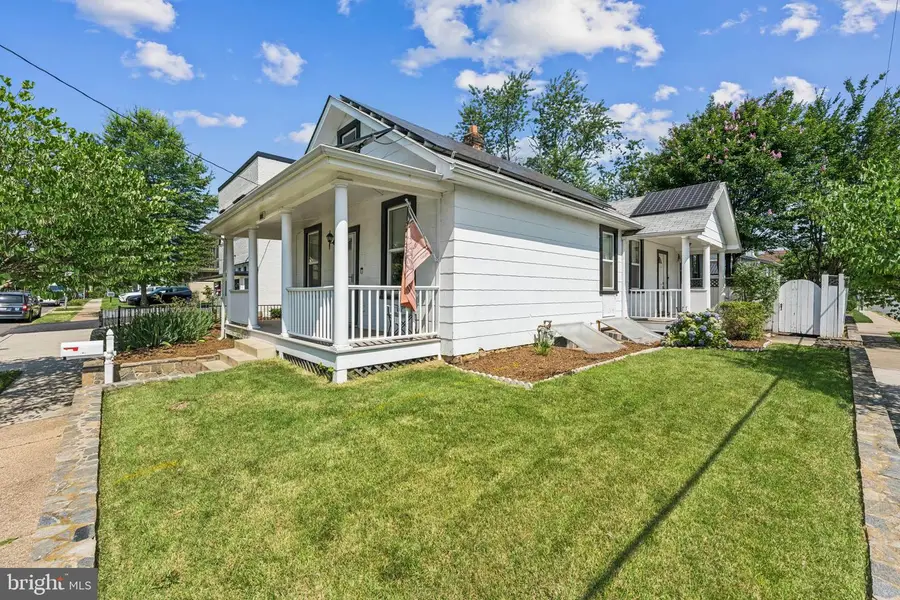801 20th St S, ARLINGTON, VA 22202
Local realty services provided by:Better Homes and Gardens Real Estate Maturo



801 20th St S,ARLINGTON, VA 22202
$1,045,000
- 3 Beds
- 3 Baths
- 1,772 sq. ft.
- Single family
- Active
Upcoming open houses
- Sat, Aug 1612:00 pm - 02:00 pm
Listed by:james p andors
Office:keller williams realty
MLS#:VAAR2059542
Source:BRIGHTMLS
Price summary
- Price:$1,045,000
- Price per sq. ft.:$589.73
About this home
Exceptionally charming Cape Cod sited on a spacious corner lot in coveted Addison Heights. A wide, covered front porch leads into an inviting living room with high ceilings and sight lines into the dining room through arched doorways, and hardwood floors gleam throughout the entire main level. An adjacent room currently serves as a home office and is an alternate bedroom conveniently located on the main level. Dining room is spacious enough for large gatherings and is accented with elegant wainscoting, chair rail and crown molding and abundant natural light. Stunning, eat-in chef’s kitchen features gorgeous wooden cabinetry contrasted with dark granite countertops and an elegant ceramic tile backsplash and bar seating. Additional kitchen features such as stainless-steel appliances, under-counter task lighting, a five-burner gas range and bar area with glass front cabinetry and under-counter beverage fridge. Primary suite on the main level is perfect for main level living and includes a luxurious spa inspired en-suite bathroom, complete with ceramic tile enclosed shower with rain head fixture. Third main level bedroom enjoys plenty of natural light and shares the spacious hall bathroom which includes a jacuzzi tub, large vanity and medicine cabinet for additional storage. Lower level has a separate exterior entrance, ideal for use as an in-law or au-pair suite or even a separate apartment, complete with full second kitchen. Lower level includes the third full bathroom and features space for a fourth bedroom, as well as abundant storage space and laundry. Fully fenced backyard includes hot tub covered by a gazebo, flagstone patio and walkway leading to the detached one-car garage. This home comes complete with solar panels, nearly eliminating your electrical bill, as well as an EV charger. Walk-up attic is unfinished, providing massive expansion potential to nearly double the square footage of this home and provides abundant additional storage. Radiant heat throughout, driveway parking for a second car off-street, mature landscaping and elegant stone retaining walls. Supreme location within the most convenient neighborhood throughout the entire D.M.V. – Zero stoplights to Washington D.C., close to Metro, schools, shopping, dining and grocery stores including Whole Foods. Easy access to The Pentagon, Amazon’s new National Landing HQ2 Headquarters, Virginia Tech Innovation Campus, proximity to I-395 and much more!
Contact an agent
Home facts
- Year built:1938
- Listing Id #:VAAR2059542
- Added:52 day(s) ago
- Updated:August 15, 2025 at 01:53 PM
Rooms and interior
- Bedrooms:3
- Total bathrooms:3
- Full bathrooms:3
- Living area:1,772 sq. ft.
Heating and cooling
- Cooling:Central A/C
- Heating:Hot Water, Natural Gas
Structure and exterior
- Roof:Shingle
- Year built:1938
- Building area:1,772 sq. ft.
- Lot area:0.13 Acres
Schools
- High school:WAKEFIELD
- Middle school:GUNSTON
- Elementary school:OAKRIDGE
Utilities
- Water:Public
- Sewer:Public Sewer
Finances and disclosures
- Price:$1,045,000
- Price per sq. ft.:$589.73
- Tax amount:$9,752 (2024)
New listings near 801 20th St S
- Coming Soon
 $995,000Coming Soon3 beds 4 baths
$995,000Coming Soon3 beds 4 baths1130 17th St S, ARLINGTON, VA 22202
MLS# VAAR2062234Listed by: REDFIN CORPORATION - Open Sat, 2 to 4pmNew
 $1,529,000Active4 beds 5 baths3,381 sq. ft.
$1,529,000Active4 beds 5 baths3,381 sq. ft.3801 Lorcom Ln N, ARLINGTON, VA 22207
MLS# VAAR2062298Listed by: RLAH @PROPERTIES - Open Sat, 2 to 4pmNew
 $425,000Active2 beds 1 baths801 sq. ft.
$425,000Active2 beds 1 baths801 sq. ft.1563 N Colonial Ter #401-z, ARLINGTON, VA 22209
MLS# VAAR2062392Listed by: COLDWELL BANKER REALTY - New
 $730,000Active2 beds 2 baths1,296 sq. ft.
$730,000Active2 beds 2 baths1,296 sq. ft.851 N Glebe Rd #411, ARLINGTON, VA 22203
MLS# VAAR2060886Listed by: COMPASS - Open Sat, 12 to 3pmNew
 $1,375,000Active8 beds 4 baths4,634 sq. ft.
$1,375,000Active8 beds 4 baths4,634 sq. ft.1805 S Pollard St, ARLINGTON, VA 22204
MLS# VAAR2062268Listed by: PEARSON SMITH REALTY, LLC - Coming Soon
 $900,000Coming Soon3 beds 2 baths
$900,000Coming Soon3 beds 2 baths2238 N Vermont St, ARLINGTON, VA 22207
MLS# VAAR2062330Listed by: CORCORAN MCENEARNEY - New
 $2,150,000Active5 beds 5 baths4,668 sq. ft.
$2,150,000Active5 beds 5 baths4,668 sq. ft.2354 N Quebec St, ARLINGTON, VA 22207
MLS# VAAR2060426Listed by: COMPASS - Open Sun, 2 to 4pmNew
 $575,000Active1 beds 1 baths788 sq. ft.
$575,000Active1 beds 1 baths788 sq. ft.888 N Quincy St #1004, ARLINGTON, VA 22203
MLS# VAAR2061422Listed by: EXP REALTY, LLC - Open Sat, 1 to 4pmNew
 $1,400,000Active5 beds 3 baths3,581 sq. ft.
$1,400,000Active5 beds 3 baths3,581 sq. ft.4655 24th St N, ARLINGTON, VA 22207
MLS# VAAR2061770Listed by: KELLER WILLIAMS REALTY - New
 $2,999,000Active6 beds 6 baths6,823 sq. ft.
$2,999,000Active6 beds 6 baths6,823 sq. ft.3100 N Monroe St, ARLINGTON, VA 22207
MLS# VAAR2059308Listed by: KELLER WILLIAMS REALTY

