20069 Forest Farm Ln, Ashburn, VA 20147
Local realty services provided by:Better Homes and Gardens Real Estate GSA Realty
Listed by:paul f martin
Office:pearson smith realty, llc.
MLS#:VALO2082730
Source:BRIGHTMLS
Price summary
- Price:$1,975,000
- Price per sq. ft.:$227.53
- Monthly HOA dues:$203
About this home
You must see this beautiful 6 bedroom, 6 and a half bath executive estate. Conveniently located in the Chase at Belmont with 8680 finished square feet! Breathtaking twin butterfly staircases greet your guests at the front entrance.
There is plenty of room for everyone to enjoy their own space. The in-law suite with full bath on the main level offers expansive accommodations and privacy.
Chefs will love preparing delicious meals in the fully equipped gourmet kitchen. With room for everyone working together, it comes complete with stainless steel appliances, ample granite countertops, and plenty of cabinet space to store everything. Enjoy your meals in the adjoining breakfast nook or the formal dining room.
Entertain guests on the large rear deck or watch the big game in the brand-new lower-level recreational room. You’ll appreciate the new additional kitchen with stainless steel appliances (refrigerator ordered), marble countertops and backsplash.
The upper-level living quarters houses five roomy bedrooms and four full baths. The executive primary bedroom has a full-size sitting room complete with matching pillars, an expansive bedroom suite, luxury master bath with hot tub, three walk-in closets and an additional bonus room. The upstairs hall is open in the front to the butterfly staircases and in the rear to the family room below.
Brand new roof (2023); Fully finished basement (2024); Brand new furnace (2022); Brand new main floor Air conditioning unit (2022); Brand new upper level Air conditioning unit (2024); Brand new garage door opening wiring system for one of the garages; Newly upgraded deck (2020); Renewed window blinds
Play golf at the Arnold Palmer designed golf and tennis country club or meet with friends at Lee’s Table and Tavern. Ashburn offers a wide variety of quality restaurants, multiple movie theatres, an entertaining night life, great shopping, wineries and breweries, trails, parks, and much more! Whether you buy groceries from Wegmans, Whole Foods, Trader Joes, or any of the specialty stores, you don't have to travel more than about ten to fifteen minutes.
Take a drive to nearby historic Leesburg, Dulles Towne Center, Tyson’s Corner, Washington, DC, Dulles Airport, Skyline, or Middleburg. If you travel by the Metro, the Greenway, Route 7 or Route 28, you don't have far to go. There’s so much to do. You’ll love living here!
Contact an agent
Home facts
- Year built:2005
- Listing ID #:VALO2082730
- Added:334 day(s) ago
- Updated:October 01, 2025 at 01:44 PM
Rooms and interior
- Bedrooms:6
- Total bathrooms:7
- Full bathrooms:6
- Half bathrooms:1
- Living area:8,680 sq. ft.
Heating and cooling
- Cooling:Central A/C
- Heating:Central, Electric, Heat Pump(s), Natural Gas
Structure and exterior
- Roof:Asphalt
- Year built:2005
- Building area:8,680 sq. ft.
- Lot area:0.57 Acres
Utilities
- Water:Public
- Sewer:Public Sewer
Finances and disclosures
- Price:$1,975,000
- Price per sq. ft.:$227.53
- Tax amount:$13,090 (2024)
New listings near 20069 Forest Farm Ln
- New
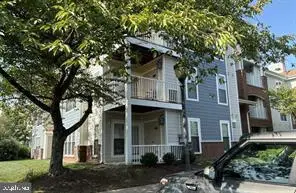 $369,000Active270 beds -- baths1,006 sq. ft.
$369,000Active270 beds -- baths1,006 sq. ft.Address Withheld By Seller, ASHBURN, VA 20147
MLS# VALO2107908Listed by: LONG & FOSTER REAL ESTATE, INC. - New
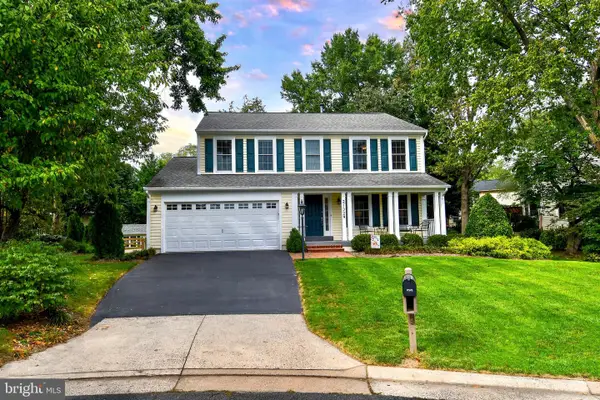 $925,000Active4 beds 4 baths3,328 sq. ft.
$925,000Active4 beds 4 baths3,328 sq. ft.21329 Thimbleweed Ct, ASHBURN, VA 20147
MLS# VALO2107188Listed by: RE/MAX EXECUTIVES - Coming Soon
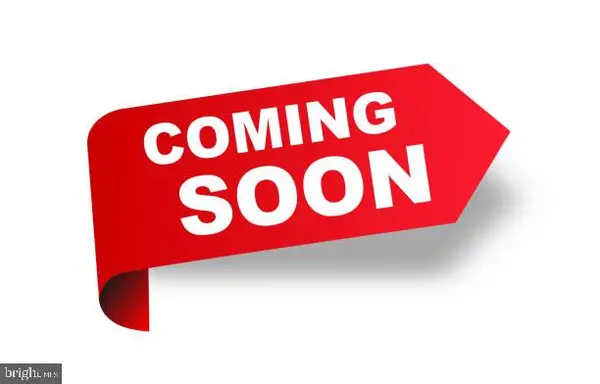 $1,005,000Coming Soon5 beds 4 baths
$1,005,000Coming Soon5 beds 4 baths20314 Snowpoint Pl, ASHBURN, VA 20147
MLS# VALO2108070Listed by: VIRGINIA SELECT HOMES, LLC. - New
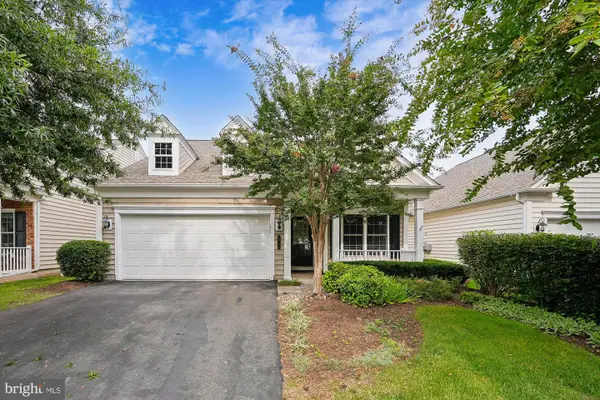 $825,000Active3 beds 3 baths2,404 sq. ft.
$825,000Active3 beds 3 baths2,404 sq. ft.20754 Adams Mill Pl, ASHBURN, VA 20147
MLS# VALO2107998Listed by: LONG & FOSTER REAL ESTATE, INC. - Open Sat, 1 to 3pmNew
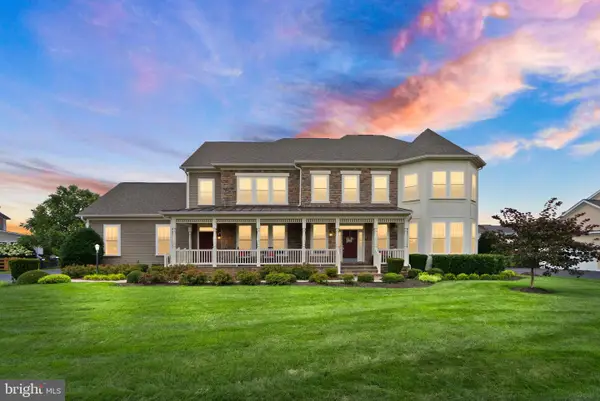 $2,050,000Active6 beds 8 baths8,000 sq. ft.
$2,050,000Active6 beds 8 baths8,000 sq. ft.41960 Barnsdale View Ct, ASHBURN, VA 20148
MLS# VALO2108046Listed by: PEARSON SMITH REALTY, LLC - Coming SoonOpen Sun, 11am to 1pm
 $740,000Coming Soon3 beds 4 baths
$740,000Coming Soon3 beds 4 baths20961 Cohasset Ter, ASHBURN, VA 20147
MLS# VALO2107918Listed by: PEARSON SMITH REALTY, LLC - Coming Soon
 $930,000Coming Soon4 beds 4 baths
$930,000Coming Soon4 beds 4 baths20396 Roslindale Dr, ASHBURN, VA 20147
MLS# VALO2107980Listed by: KELLER WILLIAMS REALTY - New
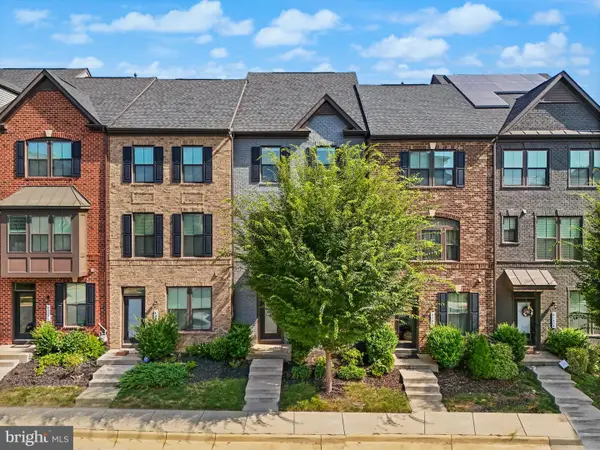 $774,990Active3 beds 4 baths2,296 sq. ft.
$774,990Active3 beds 4 baths2,296 sq. ft.43400 Apple Orchard Sq, ASHBURN, VA 20148
MLS# VALO2107954Listed by: EXP REALTY, LLC - Coming Soon
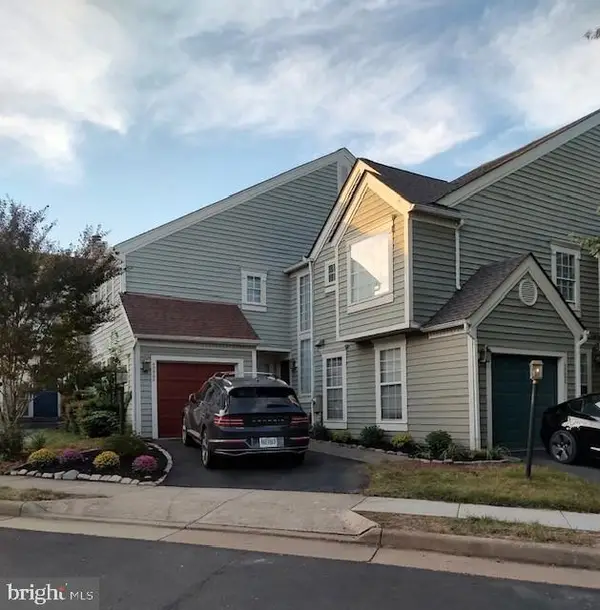 $690,000Coming Soon3 beds 4 baths
$690,000Coming Soon3 beds 4 baths43800 Stonebridge Dr, ASHBURN, VA 20147
MLS# VALO2107906Listed by: RE/MAX GATEWAY - Coming Soon
 $794,990Coming Soon4 beds 4 baths
$794,990Coming Soon4 beds 4 baths42764 Keiller Ter, ASHBURN, VA 20147
MLS# VALO2107902Listed by: FATHOM REALTY MD, LLC
