43800 Stonebridge Dr, Ashburn, VA 20147
Local realty services provided by:Better Homes and Gardens Real Estate Maturo
Listed by: dawn d laughlin
Office: re/max gateway
MLS#:VALO2107906
Source:BRIGHTMLS
Price summary
- Price:$675,000
- Price per sq. ft.:$274.28
- Monthly HOA dues:$113
About this home
AMAZING OPPORTUNITY HERE WITH AN IMPROVED PRICE - Discover an extensive remodel of the largest floor plan in Miller & Smith’s highly sought-after Z Homes. This upgraded Laurel model spans three fully finished levels, designed with comfort, functionality, and contemporary flair in mind—showcasing thoughtfully reimagined spaces and high-quality finishes throughout. A striking two-story foyer and living room set the tone with crystal chandeliers, custom moldings, designer lighting, and an unforgettable modern style. The light-filled dining room, brand-new powder room, and updated kitchen shine with polished porcelain flooring. The newly opened connection between the kitchen and living room enhances both everyday living and entertaining ease. Upstairs, two generously sized bedrooms each feature abundant closet space and private baths. The redesigned primary bath is a true retreat, boasting a spa-like experience with dual vanities and an oversized walk-in shower with designer tile—bringing today’s most desired upgrades home. The lower level has been fully transformed, featuring all new flooring, a stone bar cellar with inlaid glass shelving, indirect lighting, and a mirrored stone backsplash above the wet bar. A second fireplace warms this inviting entertaining space, which also includes a third bedroom, full bath, and a versatile recreation room—perfect for a home theater, gym, or private office.
Step outside to a large deck and fenced backyard that backs to open common area, providing both privacy and outdoor enjoyment. Located in the heart of Ashburn Farm, this home is part of a community celebrated for its lifestyle amenities: three outdoor pools, multiple sports fields and courts, playgrounds, walking and biking trails, and a vibrant neighborhood calendar. With quick access to the Toll Road and Route 7, plus nearby shopping, dining, and recreation, this is truly one of Ashburn’s most desirable places to call home. This home blends luxury, convenience, and community—a rare find in today’s market. Don't think twice about this rare find of contemporary elegance!
Extensive updates include - New HVAC 2024, Water Heater 2025, New Roof & Skylights 2017, Stove, Dishwasher & Microwave 2021, Remodeled Primary Bath 2020, Newer Carpeting & Paint, Driveway replaced in 2022, New lighting, Freshly painted exterior, deck & so much more...
Seller willing to remove Bourbon wall hanging in recreation room if desired.
Contact an agent
Home facts
- Year built:1989
- Listing ID #:VALO2107906
- Added:44 day(s) ago
- Updated:November 13, 2025 at 09:13 AM
Rooms and interior
- Bedrooms:3
- Total bathrooms:4
- Full bathrooms:3
- Half bathrooms:1
- Living area:2,461 sq. ft.
Heating and cooling
- Cooling:Central A/C
- Heating:Forced Air, Natural Gas
Structure and exterior
- Year built:1989
- Building area:2,461 sq. ft.
- Lot area:0.05 Acres
Utilities
- Water:Public
- Sewer:Public Sewer
Finances and disclosures
- Price:$675,000
- Price per sq. ft.:$274.28
- Tax amount:$5,263 (2025)
New listings near 43800 Stonebridge Dr
- Coming SoonOpen Sat, 1 to 3pm
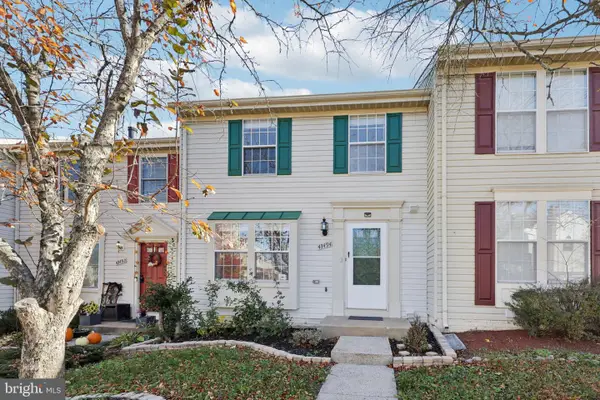 $584,900Coming Soon3 beds 4 baths
$584,900Coming Soon3 beds 4 baths43494 Postrail Sq, ASHBURN, VA 20147
MLS# VALO2110774Listed by: SAMSON PROPERTIES - Open Fri, 4 to 6pmNew
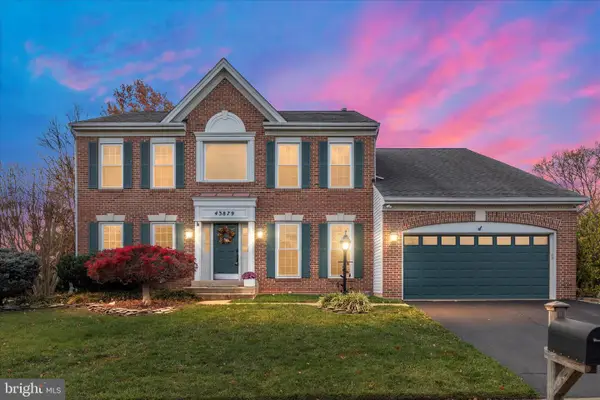 $985,000Active4 beds 4 baths4,174 sq. ft.
$985,000Active4 beds 4 baths4,174 sq. ft.43879 Glenhazel Dr, ASHBURN, VA 20147
MLS# VALO2110720Listed by: REAL BROKER, LLC 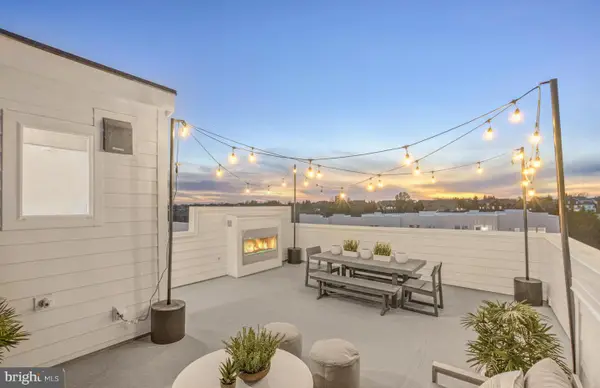 $674,990Pending3 beds 3 baths2,548 sq. ft.
$674,990Pending3 beds 3 baths2,548 sq. ft.20042 Coral Wind Dr, ASHBURN, VA 20147
MLS# VALO2110960Listed by: MONUMENT SOTHEBY'S INTERNATIONAL REALTY- Coming Soon
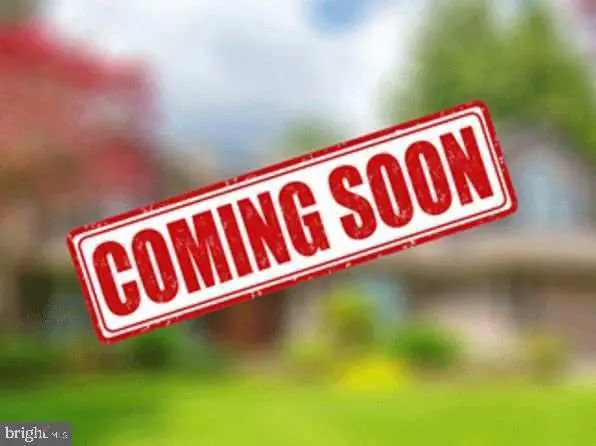 $585,000Coming Soon2 beds 3 baths
$585,000Coming Soon2 beds 3 baths20328 Newfoundland Sq, ASHBURN, VA 20147
MLS# VALO2110950Listed by: KELLER WILLIAMS REALTY  $710,000Pending3 beds 3 baths2,548 sq. ft.
$710,000Pending3 beds 3 baths2,548 sq. ft.19822 Lavender Dust Sq, ASHBURN, VA 20147
MLS# VALO2110914Listed by: MONUMENT SOTHEBY'S INTERNATIONAL REALTY- New
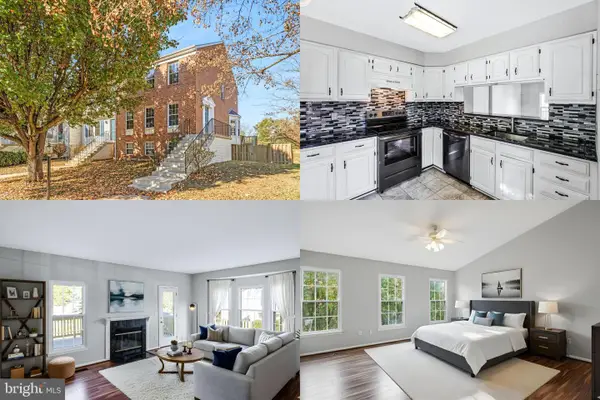 $565,000Active3 beds 4 baths1,874 sq. ft.
$565,000Active3 beds 4 baths1,874 sq. ft.21031 Lemon Springs Ter, ASHBURN, VA 20147
MLS# VALO2109846Listed by: KELLER WILLIAMS REALTY - Coming SoonOpen Sun, 1 to 3pm
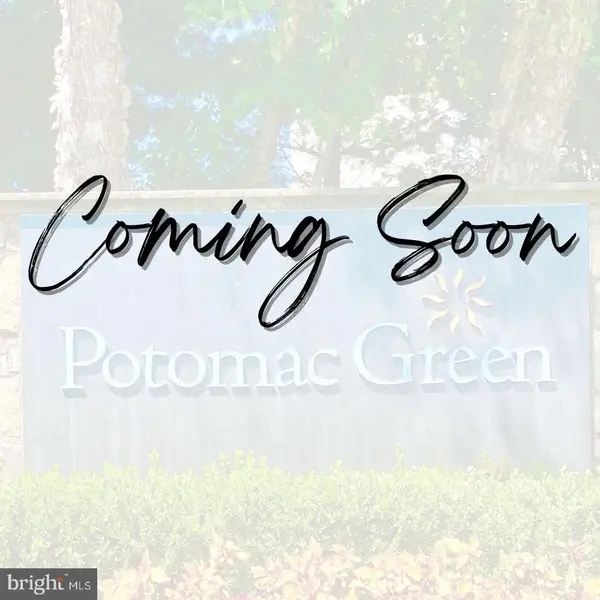 $800,000Coming Soon3 beds 2 baths
$800,000Coming Soon3 beds 2 baths20742 Adams Mill Pl, ASHBURN, VA 20147
MLS# VALO2110838Listed by: PEARSON SMITH REALTY, LLC - Open Sat, 10am to 12pmNew
 $470,000Active2 beds 2 baths1,280 sq. ft.
$470,000Active2 beds 2 baths1,280 sq. ft.23688 Bolton Crescent Ter #204, ASHBURN, VA 20148
MLS# VALO2110820Listed by: LONG & FOSTER REAL ESTATE, INC. - Open Sat, 1 to 3pmNew
 $520,000Active2 beds 2 baths1,301 sq. ft.
$520,000Active2 beds 2 baths1,301 sq. ft.21731 Dovekie Ter #205, ASHBURN, VA 20147
MLS# VALO2110824Listed by: LONG & FOSTER REAL ESTATE, INC. - New
 $869,990Active4 beds 5 baths2,620 sq. ft.
$869,990Active4 beds 5 baths2,620 sq. ft.43466 Grandmoore St, ASHBURN, VA 20148
MLS# VALO2107738Listed by: KW METRO CENTER
