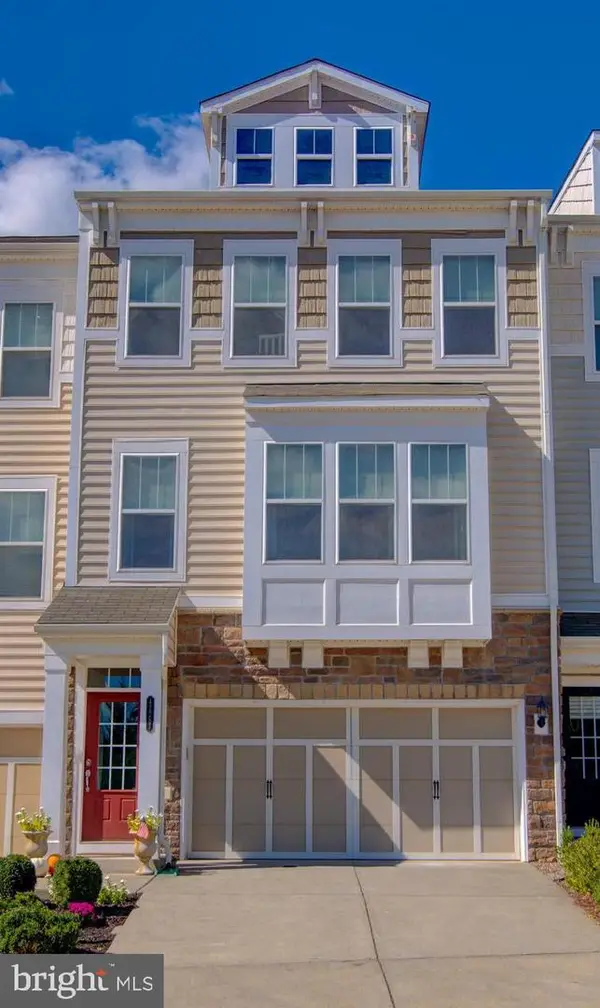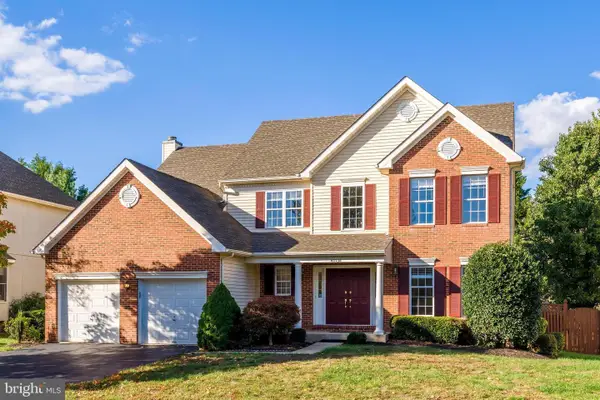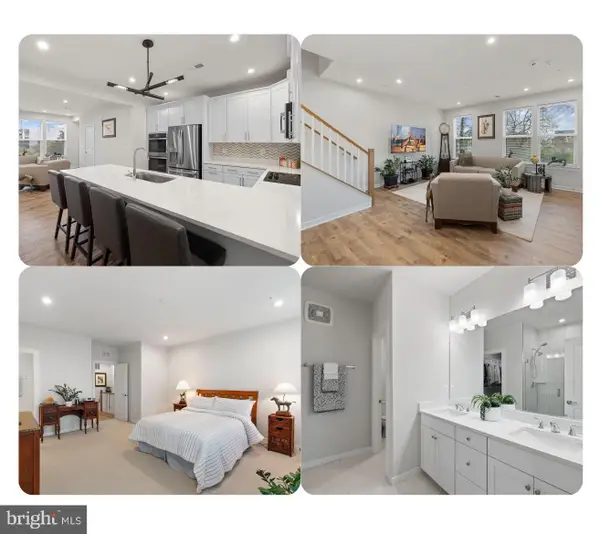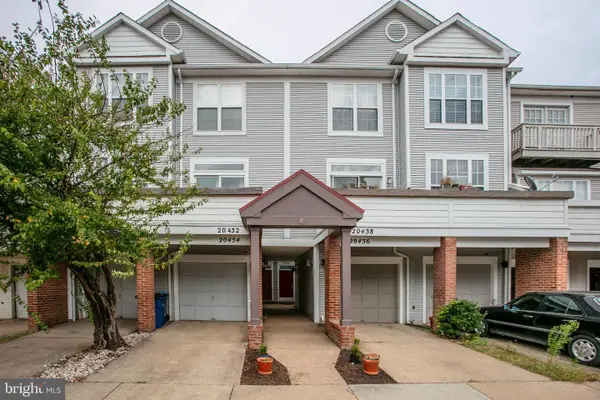20310 Bowfonds St, Ashburn, VA 20147
Local realty services provided by:Better Homes and Gardens Real Estate Murphy & Co.
Upcoming open houses
- Sat, Oct 1112:00 pm - 02:00 pm
Listed by:kevin e larue
Office:century 21 redwood realty
MLS#:VALO2108730
Source:BRIGHTMLS
Price summary
- Price:$1,025,000
- Price per sq. ft.:$307.81
- Monthly HOA dues:$137
About this home
Open House Saturday, October 11th from 12pm - 2pm AND Sunday, October 12th from 1pm - 3pm! Welcome home to this wonderful 4 bedroom, 3.5 bath with a large 2 car garage. Caruso Homes Jamestown model nestled in the highly sought after community of Belmont Greene. This charming community features white picket fences, mature trees and quick access to shopping, schools and all commuter routes. Loads of updates include fresh paint throughout, a completely remodeled primary bathroom & walk-in closet (2025), new roof (2021), HVAC (2018), insulation (2024). Enjoy cooking your favorite meals in this gourmet kitchen featuring white cabinetry, granite countertops and a breakfast room. Situated off the kitchen is the open and bright family room with a gas fireplace and built-ins. Completing the main level is the formal dining room, home office with french doors and a half bathroom with updated flooring.
Ascend upstairs to the primary suite featuring an amazing remodeled primary bathroom with separate soaking tub, walk-in shower, double vanity, tile flooring and a custom walk-in closet. Completing the upper level are three additional spacious bedrooms and a remodeled hall full bathroom. Venture downstairs to hang out and watch your favorite movies and sports in your spacious walk up level recreation room. Also featured on the lower level is a large den or "5th" bedroom and a full, updated bathroom. Enjoy your fully fenced rear yard with a large slate patio and a detached 2 car garage with shelving for storage.
Zoned for the school pyramid of Stonebridge High, Trailside Middle, and Belmont Station Elementary makes this a home run place to live! Easy access to the Greenway/Dulles Toll Road, Route 7, Route 28, and the Silver Line Metro Station. Close to great shopping, Dulles International Airport, and more. Amenities include a pool, tennis courts, parks, and a volleyball court. Just minutes from Trailside Park and W&OD Trail.
Contact an agent
Home facts
- Year built:2001
- Listing ID #:VALO2108730
- Added:1 day(s) ago
- Updated:October 10, 2025 at 01:44 PM
Rooms and interior
- Bedrooms:4
- Total bathrooms:4
- Full bathrooms:3
- Half bathrooms:1
- Living area:3,330 sq. ft.
Heating and cooling
- Cooling:Ceiling Fan(s), Central A/C
- Heating:Forced Air, Natural Gas
Structure and exterior
- Year built:2001
- Building area:3,330 sq. ft.
- Lot area:0.15 Acres
Schools
- High school:STONE BRIDGE
- Middle school:TRAILSIDE
- Elementary school:BELMONT STATION
Utilities
- Water:Public
- Sewer:Public Sewer
Finances and disclosures
- Price:$1,025,000
- Price per sq. ft.:$307.81
- Tax amount:$7,141 (2025)
New listings near 20310 Bowfonds St
- Coming Soon
 $775,000Coming Soon3 beds 4 baths
$775,000Coming Soon3 beds 4 baths42287 Jessica Farm Ter, ASHBURN, VA 20148
MLS# VALO2107876Listed by: PEARSON SMITH REALTY, LLC - New
 $2,699,999Active6 beds 5 baths8,064 sq. ft.
$2,699,999Active6 beds 5 baths8,064 sq. ft.23055 Welbourne Walk Ct, ASHBURN, VA 20148
MLS# VALO2108830Listed by: KELLER WILLIAMS REALTY - Coming Soon
 $1,050,000Coming Soon4 beds 3 baths
$1,050,000Coming Soon4 beds 3 baths43044 Greeley Sq, ASHBURN, VA 20148
MLS# VALO2108792Listed by: CENTURY 21 REDWOOD REALTY - Open Sun, 12 to 3pmNew
 $1,200,000Active5 beds 4 baths3,537 sq. ft.
$1,200,000Active5 beds 4 baths3,537 sq. ft.43756 Woodworth Ct, ASHBURN, VA 20147
MLS# VALO2108804Listed by: RE/MAX EXECUTIVES - New
 $555,000Active3 beds 3 baths2,684 sq. ft.
$555,000Active3 beds 3 baths2,684 sq. ft.22358 Concord Station Ter, ASHBURN, VA 20148
MLS# VALO2108776Listed by: SAMSON PROPERTIES - Open Sat, 12 to 2pmNew
 $799,000Active3 beds 4 baths2,802 sq. ft.
$799,000Active3 beds 4 baths2,802 sq. ft.43227 Baltusrol Ter, ASHBURN, VA 20147
MLS# VALO2108416Listed by: COMPASS - Open Sun, 1 to 3pmNew
 $950,000Active4 beds 4 baths3,319 sq. ft.
$950,000Active4 beds 4 baths3,319 sq. ft.20538 Courier Ridge Pl, ASHBURN, VA 20147
MLS# VALO2108428Listed by: LONG & FOSTER REAL ESTATE, INC. - Open Sun, 1 to 3pmNew
 $570,000Active3 beds 3 baths1,660 sq. ft.
$570,000Active3 beds 3 baths1,660 sq. ft.44580 Wolfhound Sq, ASHBURN, VA 20147
MLS# VALO2108580Listed by: RE/MAX DISTINCTIVE REAL ESTATE, INC. - Coming Soon
 $515,000Coming Soon2 beds 3 baths
$515,000Coming Soon2 beds 3 baths20432 Cool Fern Sq, ASHBURN, VA 20147
MLS# VALO2108732Listed by: SAMSON PROPERTIES
