43227 Baltusrol Ter, Ashburn, VA 20147
Local realty services provided by:Better Homes and Gardens Real Estate Community Realty
43227 Baltusrol Ter,Ashburn, VA 20147
$789,000
- 3 Beds
- 4 Baths
- 2,802 sq. ft.
- Townhouse
- Pending
Listed by: scotti s sellers
Office: compass
MLS#:VALO2108416
Source:BRIGHTMLS
Price summary
- Price:$789,000
- Price per sq. ft.:$281.58
- Monthly HOA dues:$315
About this home
Timeless sophistication in the heart of gated Belmont Country Club. This Ralph Lauren–inspired residence exudes refined comfort and effortless style, offering 3 bedrooms, 3.5 baths, and three beautifully finished levels—all wrapped in classic architectural charm.
From the moment you enter the main level, you’re greeted by rich dark hardwoods contrasted against a soft neutral palette—an elevated balance of warmth and modern restraint. The kitchen stuns with granite counters, stainless steel appliances, and a designer stone backsplash, flowing seamlessly into the breakfast nook with access to a private Trex deck overlooking a serene, tree-lined backdrop.
The main level also offers versatile living spaces—a formal dining room perfect for intimate gatherings, a cozy family room anchored by a gas fireplace, and a front living room that flexes easily as a home office or den. Every corner radiates that elusive blend of light, airy, and moody elegance.
Upstairs, the primary suite is a true retreat with a walk-in closet and spa-like ensuite featuring a soaking tub, dual vanity, and separate shower. Two spacious additional bedrooms, full bath, and convenient laundry room complete this level.
The lower level opens to an expansive recreation area with a full bath—ideal for movie nights, workouts, or hosting guests—plus abundant storage.
Outside, thoughtful landscaping and a welcoming front porch complete the picturesque curb appeal. Living here means enjoying the best of Belmont Country Club: resort-style amenities including pools, tennis, fitness center, golf memberships, and scenic walking trails—all just minutes to Dulles Airport, Whole Foods, and the best of Loudoun County’s shops and dining.
A home that captures luxury, leisure, and the art of living beautifully. Don’t wait—this one won’t last.
Contact an agent
Home facts
- Year built:2004
- Listing ID #:VALO2108416
- Added:47 day(s) ago
- Updated:November 26, 2025 at 11:09 AM
Rooms and interior
- Bedrooms:3
- Total bathrooms:4
- Full bathrooms:3
- Half bathrooms:1
- Living area:2,802 sq. ft.
Heating and cooling
- Cooling:Ceiling Fan(s), Central A/C, Zoned
- Heating:Central, Natural Gas, Zoned
Structure and exterior
- Roof:Asphalt
- Year built:2004
- Building area:2,802 sq. ft.
- Lot area:0.07 Acres
Schools
- High school:RIVERSIDE
- Middle school:BELMONT RIDGE
- Elementary school:NEWTON-LEE
Utilities
- Water:Public
- Sewer:Public Sewer
Finances and disclosures
- Price:$789,000
- Price per sq. ft.:$281.58
- Tax amount:$5,736 (2025)
New listings near 43227 Baltusrol Ter
- Coming Soon
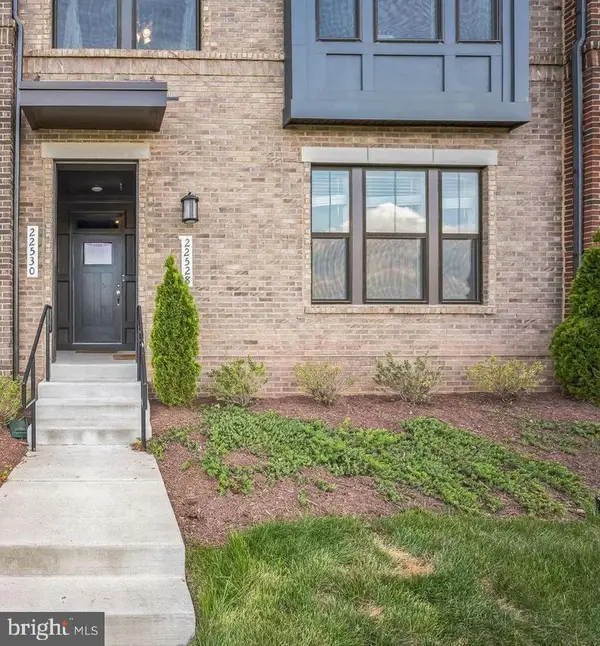 $550,000Coming Soon3 beds 3 baths
$550,000Coming Soon3 beds 3 baths22528 Wilson View Ter, ASHBURN, VA 20148
MLS# VALO2111642Listed by: REDFIN CORPORATION - Open Wed, 12 to 2pmNew
 $659,990Active3 beds 3 baths2,501 sq. ft.
$659,990Active3 beds 3 baths2,501 sq. ft.21813 Express Ter #1116, ASHBURN, VA 20147
MLS# VALO2111634Listed by: RE/MAX GATEWAY - New
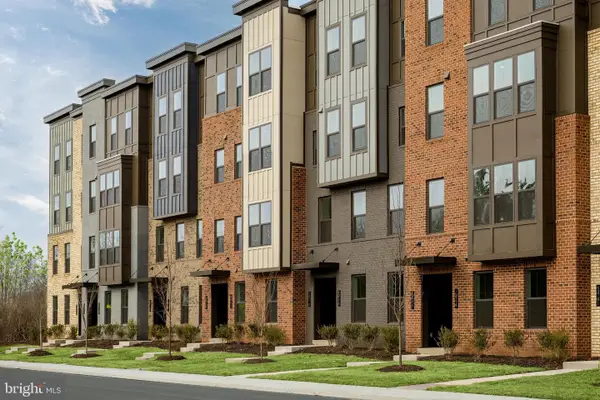 $564,990Active3 beds 3 baths1,628 sq. ft.
$564,990Active3 beds 3 baths1,628 sq. ft.43789 Metro Terrace #b, ASHBURN, VA 20147
MLS# VALO2111636Listed by: RE/MAX GATEWAY - Open Sat, 10am to 12pmNew
 $840,000Active3 beds 5 baths2,822 sq. ft.
$840,000Active3 beds 5 baths2,822 sq. ft.20092 Old Line Ter, ASHBURN, VA 20147
MLS# VALO2111600Listed by: EXP REALTY, LLC - New
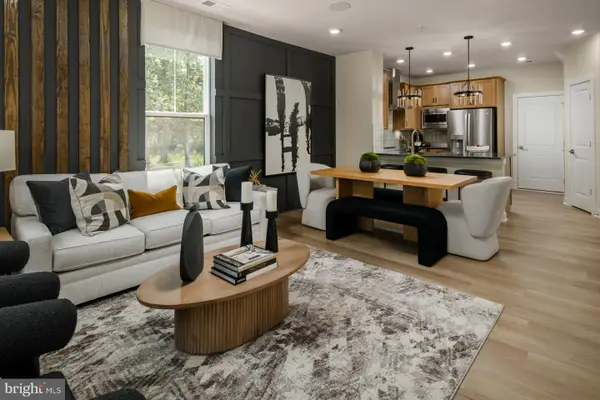 $634,990Active3 beds 3 baths1,619 sq. ft.
$634,990Active3 beds 3 baths1,619 sq. ft.Homesite 39 Strabane Ter, ASHBURN, VA 20147
MLS# VALO2111572Listed by: DRB GROUP REALTY, LLC - Coming Soon
 $989,900Coming Soon4 beds 4 baths
$989,900Coming Soon4 beds 4 baths23731 September Sun Sq, ASHBURN, VA 20148
MLS# VALO2111558Listed by: KELLER WILLIAMS REALTY - New
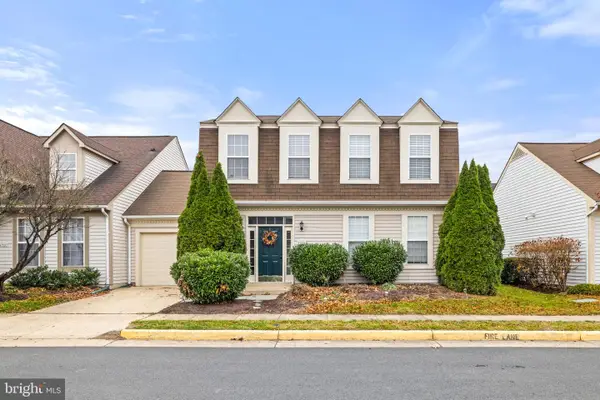 $700,000Active3 beds 3 baths1,935 sq. ft.
$700,000Active3 beds 3 baths1,935 sq. ft.43279 Rush Run Ter, ASHBURN, VA 20147
MLS# VALO2111178Listed by: SAMSON PROPERTIES  $800,000Pending3 beds 4 baths3,288 sq. ft.
$800,000Pending3 beds 4 baths3,288 sq. ft.42822 Edgegrove Heights Ter, ASHBURN, VA 20148
MLS# VALO2111454Listed by: LONG & FOSTER REAL ESTATE, INC.- New
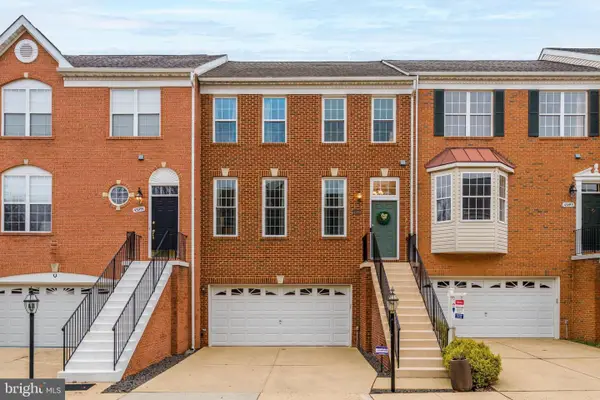 $729,000Active3 beds 4 baths2,520 sq. ft.
$729,000Active3 beds 4 baths2,520 sq. ft.43893 Sandburg Sq, ASHBURN, VA 20147
MLS# VALO2111460Listed by: RE/MAX EXECUTIVES - Coming Soon
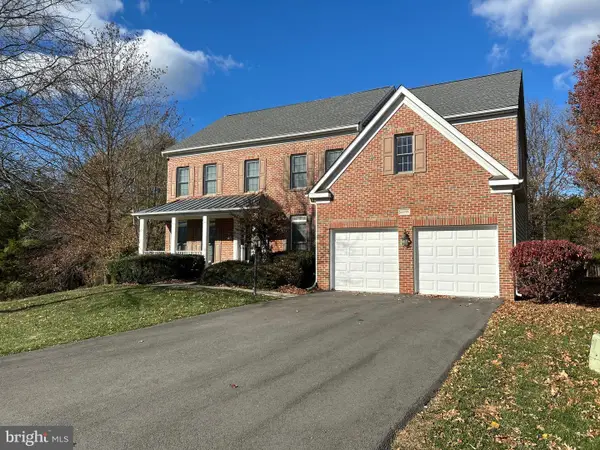 $1,100,000Coming Soon4 beds 5 baths
$1,100,000Coming Soon4 beds 5 baths20773 Ashburn Station Pl, ASHBURN, VA 20147
MLS# VALO2111194Listed by: SAMSON PROPERTIES
