20376 Mount Pleasant Ter, Ashburn, VA 20147
Local realty services provided by:Better Homes and Gardens Real Estate Premier
20376 Mount Pleasant Ter,Ashburn, VA 20147
$700,000
- 4 Beds
- 4 Baths
- 2,323 sq. ft.
- Townhouse
- Pending
Listed by: ryan marquiss
Office: marquiss realty, llc.
MLS#:VALO2106290
Source:BRIGHTMLS
Price summary
- Price:$700,000
- Price per sq. ft.:$301.33
- Monthly HOA dues:$114
About this home
Seller is offering $8,000 towards closing costs! Step into this beautifully maintained 4 Bedroom, 3.5 Bathroom, 3-level end-unit townhome featuring a spacious 2-car attached garage, oversized fenced backyard, and a host of elegant upgrades. The kitchen boasts an updated appliance package—refrigerator, stove, microwave, and dishwasher all just 6 years old—paired with sleek Corian countertops, while the adjacent wet bar shines with granite surfaces, a stainless-steel sink, cherry cabinetry, and refined crown molding—perfect for entertaining. Upstairs, the master bathroom is breathtaking! The living room is a showstopper with intricate dental crown molding that adds a touch of classic charm. This home offers peace of mind with all the big-ticket items already taken care of: the roof, HVAC, water heater, and A/C compressor are all just 6 years old. Step outside and enjoy one of the largest backyards in the neighborhood—fully fenced and ideal for gatherings, play, and pets. The location is unbeatable. Nestled on a no-thru street, you’ll enjoy privacy and minimal traffic, while still being within walking distance to Stone Bridge High School, Trailside Middle School, the W&OD Trail, ballfields, playgrounds, and a community pool. The Washington & Old Dominion Trail (W&OD) is a 45-mile paved path stretching from Arlington to Purcellville, perfect for biking, running, and walking. With style, comfort, and updates already in place, this home is move-in ready and waiting for its next chapter. Schedule a showing today—this one won’t last!
Contact an agent
Home facts
- Year built:2000
- Listing ID #:VALO2106290
- Added:64 day(s) ago
- Updated:November 13, 2025 at 09:13 AM
Rooms and interior
- Bedrooms:4
- Total bathrooms:4
- Full bathrooms:3
- Half bathrooms:1
- Living area:2,323 sq. ft.
Heating and cooling
- Cooling:Central A/C
- Heating:Forced Air, Natural Gas
Structure and exterior
- Year built:2000
- Building area:2,323 sq. ft.
- Lot area:0.06 Acres
Schools
- High school:STONE BRIDGE
- Middle school:TRAILSIDE
- Elementary school:BELMONT STATION
Utilities
- Water:Public
- Sewer:Public Septic
Finances and disclosures
- Price:$700,000
- Price per sq. ft.:$301.33
- Tax amount:$5,155 (2025)
New listings near 20376 Mount Pleasant Ter
- Coming SoonOpen Sat, 1 to 3pm
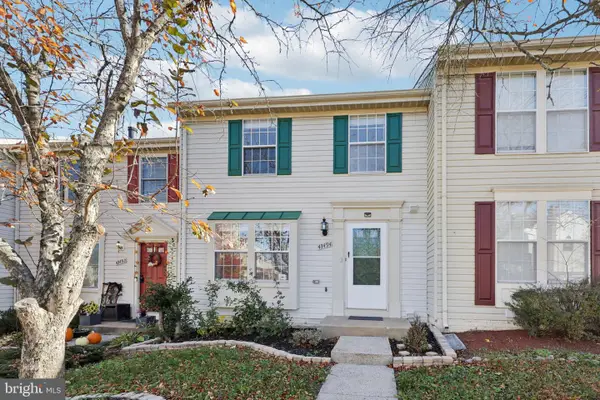 $584,900Coming Soon3 beds 4 baths
$584,900Coming Soon3 beds 4 baths43494 Postrail Sq, ASHBURN, VA 20147
MLS# VALO2110774Listed by: SAMSON PROPERTIES - Open Fri, 4 to 6pmNew
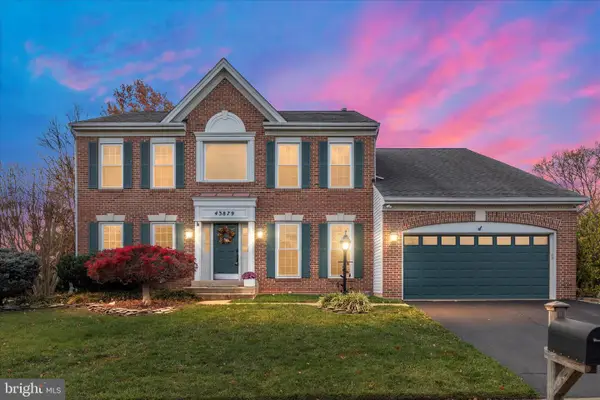 $985,000Active4 beds 4 baths4,174 sq. ft.
$985,000Active4 beds 4 baths4,174 sq. ft.43879 Glenhazel Dr, ASHBURN, VA 20147
MLS# VALO2110720Listed by: REAL BROKER, LLC 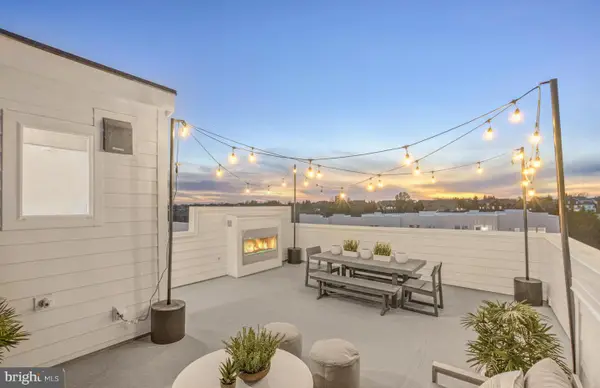 $674,990Pending3 beds 3 baths2,548 sq. ft.
$674,990Pending3 beds 3 baths2,548 sq. ft.20042 Coral Wind Dr, ASHBURN, VA 20147
MLS# VALO2110960Listed by: MONUMENT SOTHEBY'S INTERNATIONAL REALTY- Coming Soon
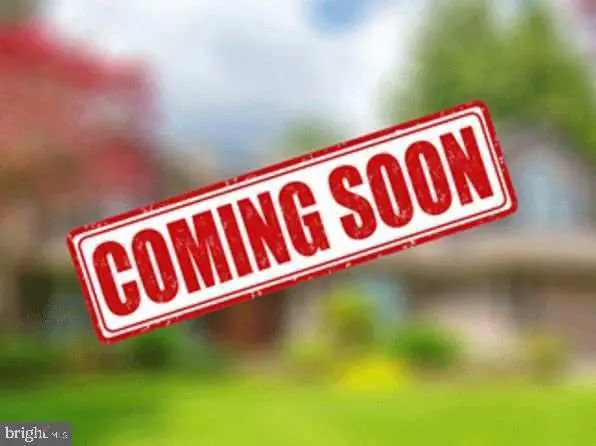 $585,000Coming Soon2 beds 3 baths
$585,000Coming Soon2 beds 3 baths20328 Newfoundland Sq, ASHBURN, VA 20147
MLS# VALO2110950Listed by: KELLER WILLIAMS REALTY  $710,000Pending3 beds 3 baths2,548 sq. ft.
$710,000Pending3 beds 3 baths2,548 sq. ft.19822 Lavender Dust Sq, ASHBURN, VA 20147
MLS# VALO2110914Listed by: MONUMENT SOTHEBY'S INTERNATIONAL REALTY- New
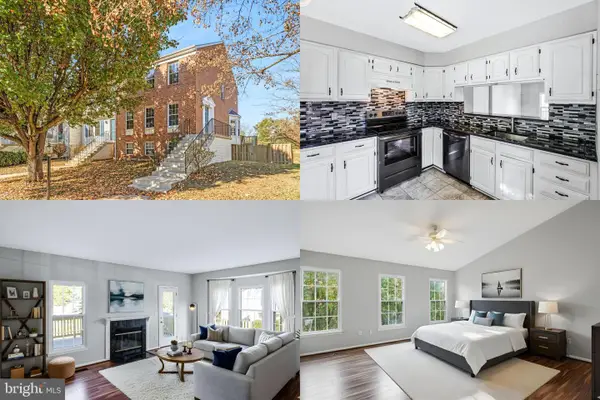 $565,000Active3 beds 4 baths1,874 sq. ft.
$565,000Active3 beds 4 baths1,874 sq. ft.21031 Lemon Springs Ter, ASHBURN, VA 20147
MLS# VALO2109846Listed by: KELLER WILLIAMS REALTY - Coming SoonOpen Sun, 1 to 3pm
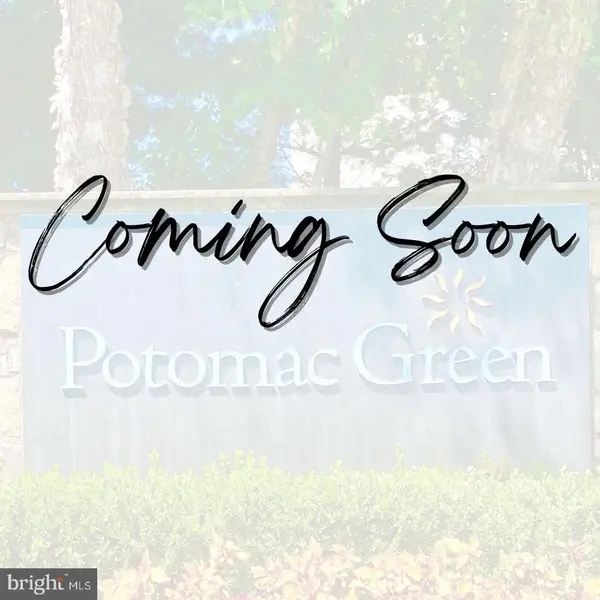 $800,000Coming Soon3 beds 2 baths
$800,000Coming Soon3 beds 2 baths20742 Adams Mill Pl, ASHBURN, VA 20147
MLS# VALO2110838Listed by: PEARSON SMITH REALTY, LLC - Open Sat, 10am to 12pmNew
 $470,000Active2 beds 2 baths1,280 sq. ft.
$470,000Active2 beds 2 baths1,280 sq. ft.23688 Bolton Crescent Ter #204, ASHBURN, VA 20148
MLS# VALO2110820Listed by: LONG & FOSTER REAL ESTATE, INC. - Open Sat, 1 to 3pmNew
 $520,000Active2 beds 2 baths1,301 sq. ft.
$520,000Active2 beds 2 baths1,301 sq. ft.21731 Dovekie Ter #205, ASHBURN, VA 20147
MLS# VALO2110824Listed by: LONG & FOSTER REAL ESTATE, INC. - New
 $869,990Active4 beds 5 baths2,620 sq. ft.
$869,990Active4 beds 5 baths2,620 sq. ft.43466 Grandmoore St, ASHBURN, VA 20148
MLS# VALO2107738Listed by: KW METRO CENTER
