20393 Hartwell St, Ashburn, VA 20147
Local realty services provided by:Better Homes and Gardens Real Estate Cassidon Realty
20393 Hartwell St,Ashburn, VA 20147
$587,500
- 3 Beds
- 3 Baths
- - sq. ft.
- Townhouse
- Sold
Listed by:jennifer d young
Office:keller williams realty
MLS#:VALO2104818
Source:BRIGHTMLS
Sorry, we are unable to map this address
Price summary
- Price:$587,500
- Monthly HOA dues:$137
About this home
Discover your dream home in the highly sought-after Belmont Greene neighborhood! This meticulously updated three-level brick front townhome offers the perfect blend of modern comfort and timeless charm, complete with a detached two-car garage and a private rear fenced yard with patio for effortless outdoor living. With 1,480 sq ft of well-designed living space, this home features 3 spacious bedrooms, 2.5 baths, and a walk-up lower level offering 672 sq ft of unfinished space ready for your personal touch. Major system updates bring peace of mind: NEW ROOF in 2024 with transferable warranty, NEW SIDING 2025, NEW HVAC and WATER HEATER 2023. Recent updates include fresh neutral interior paint, newly painted kitchen cabinets, and brand-new carpet throughout, all coming together to make this home move-in ready! ****** An open foyer welcomes you, as warm luxury vinyl plank flooring flows into the living room where twin windows fill the space with natural light illuminating warm neutral paint with crisp crown molding. The adjoining formal dining room is accented by a glass shaded chandelier while the open layout facilitates entertaining. The kitchen is sure to please with striking granite countertops, pristine white cabinetry and stainless-steel appliances. Enjoy daily dining in the sun filled breakfast room or step out to the fenced backyard, that is perfect for gathering with family and friends. Upstairs, the light-filled primary suite impresses with soaring vaulted ceiling with skylight and contemporary lighted ceiling fan, plush new carpeting, a large walk-in closet, and lovely private ensuite bath with granite topped vanity, creating a serene retreat. Two additional bright and cheerful bedrooms, each with vaulted ceilings, new carpet, and ample closet space share the well-appointed hall bath. Directly across the street, you'll find an acre of open green space—ideal for relaxing or play. ****** The Belmont Greene community offers resort-style amenities, including a large pool with beach entry and kiddie pool, community center, sand volleyball, tennis, and pickleball courts, multiple tot lots, a new playground, as well as beautifully maintained common areas. The nearby W&OD Trail offers miles of scenic biking, running, and walking paths. Ideally located just minutes from Downtown Leesburg, One Loudoun, the Silver Line Metro, Dulles Airport, Inova Loudoun Hospital, and major commuter routes including Route 7, Route 28, and the Greenway, Dulles Toll Road—this home delivers both tranquility and unmatched convenience. With thoughtful updates, an unbeatable location, and vibrant community amenities, 20393 Hartwell St isn’t just a home—it’s your next chapter. Don’t miss it!
Contact an agent
Home facts
- Year built:1994
- Listing ID #:VALO2104818
- Added:67 day(s) ago
- Updated:November 05, 2025 at 04:38 AM
Rooms and interior
- Bedrooms:3
- Total bathrooms:3
- Full bathrooms:2
- Half bathrooms:1
Heating and cooling
- Cooling:Ceiling Fan(s), Central A/C
- Heating:Forced Air, Natural Gas
Structure and exterior
- Roof:Architectural Shingle
- Year built:1994
Schools
- High school:STONE BRIDGE
- Middle school:TRAILSIDE
- Elementary school:BELMONT STATION
Utilities
- Water:Public
- Sewer:Public Sewer
Finances and disclosures
- Price:$587,500
- Tax amount:$4,518 (2025)
New listings near 20393 Hartwell St
- Coming Soon
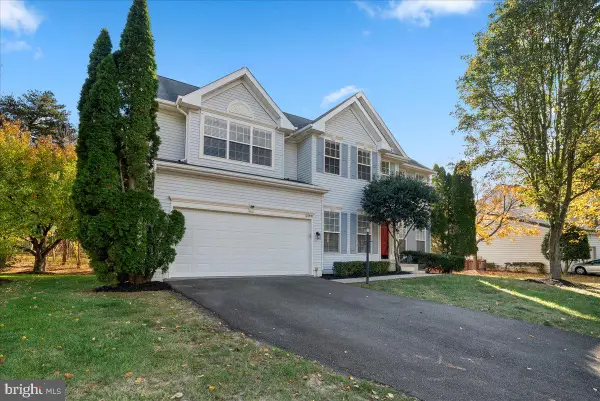 $995,000Coming Soon4 beds 4 baths
$995,000Coming Soon4 beds 4 baths43709 Raleigh Pl, ASHBURN, VA 20147
MLS# VALO2110516Listed by: PEARSON SMITH REALTY, LLC - Coming Soon
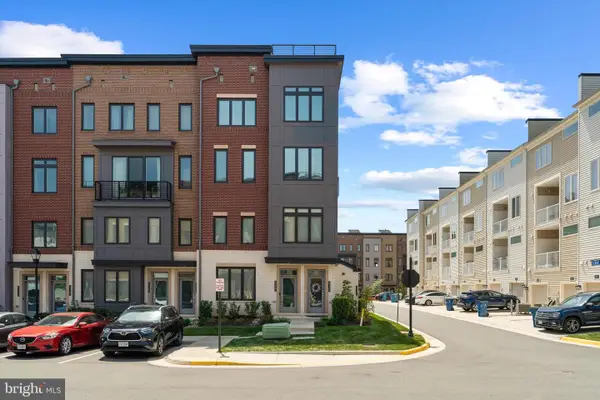 $675,000Coming Soon3 beds 3 baths
$675,000Coming Soon3 beds 3 baths43179 Mongold Sqare, ASHBURN, VA 20148
MLS# VALO2110586Listed by: SAMSON PROPERTIES - Coming Soon
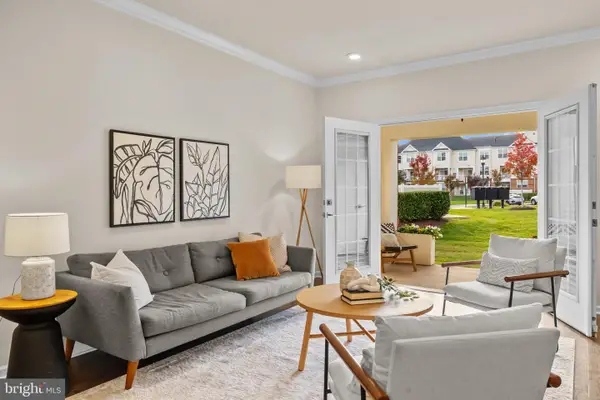 $395,000Coming Soon2 beds 2 baths
$395,000Coming Soon2 beds 2 baths23271 Southdown Manor Ter #108, ASHBURN, VA 20148
MLS# VALO2110456Listed by: RLAH @PROPERTIES - New
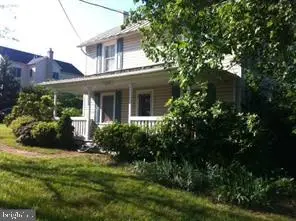 $590,000Active3 beds 2 baths1,684 sq. ft.
$590,000Active3 beds 2 baths1,684 sq. ft.43669 Hay Rd, ASHBURN, VA 20147
MLS# VALO2108002Listed by: PEARSON SMITH REALTY, LLC - New
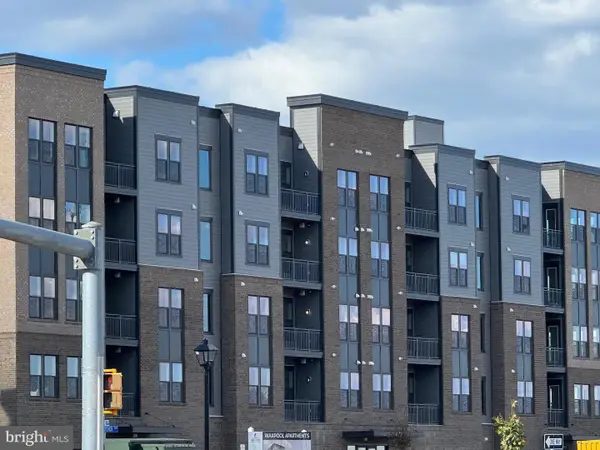 $549,900Active2 beds 2 baths1,584 sq. ft.
$549,900Active2 beds 2 baths1,584 sq. ft.21731 Dovekie Ter #408, ASHBURN, VA 20147
MLS# VALO2110488Listed by: MAGIC REALTY - New
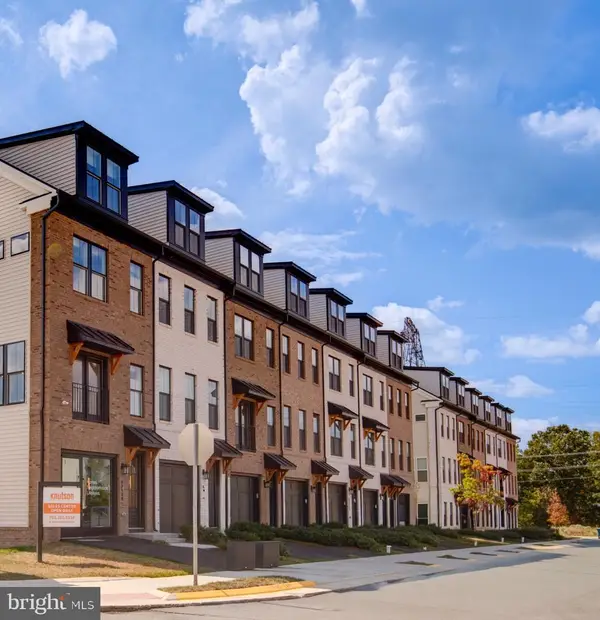 $799,990Active3 beds 4 baths1,768 sq. ft.
$799,990Active3 beds 4 baths1,768 sq. ft.42129 Hazel Grove Terrace, ASHBURN, VA 20148
MLS# VALO2110526Listed by: MCWILLIAMS/BALLARD INC. - Coming Soon
 $605,000Coming Soon3 beds 4 baths
$605,000Coming Soon3 beds 4 baths43273 Clearnight Ter, ASHBURN, VA 20147
MLS# VALO2110472Listed by: SAMSON PROPERTIES - Open Wed, 12 to 2pmNew
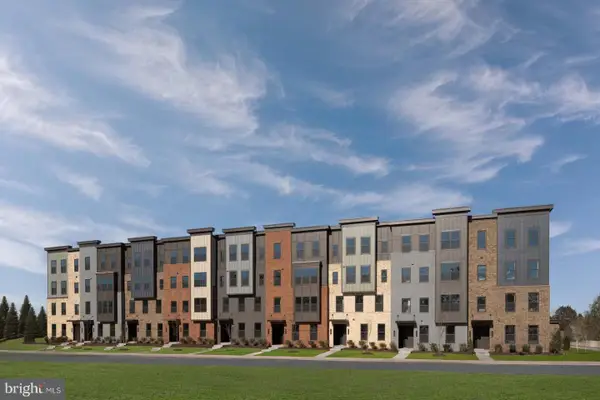 $673,990Active3 beds 3 baths2,501 sq. ft.
$673,990Active3 beds 3 baths2,501 sq. ft.21787 Express Ter #1128a, ASHBURN, VA 20147
MLS# VALO2110478Listed by: RE/MAX GATEWAY - Coming Soon
 $1,050,000Coming Soon5 beds 4 baths
$1,050,000Coming Soon5 beds 4 baths21581 Kouros Ct, ASHBURN, VA 20147
MLS# VALO2110566Listed by: CORCORAN MCENEARNEY - Open Wed, 12 to 2pm
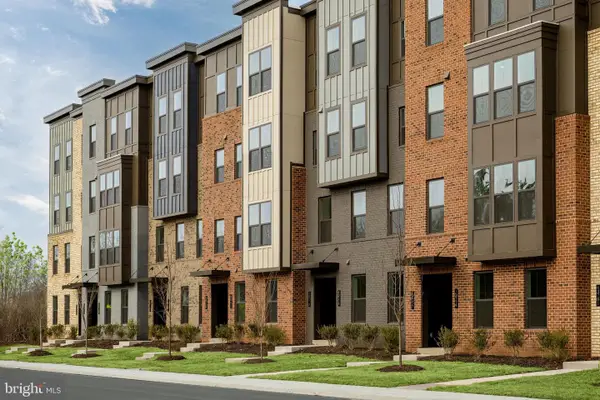 $569,990Active3 beds 3 baths1,628 sq. ft.
$569,990Active3 beds 3 baths1,628 sq. ft.43789 Metro Terrace #a, ASHBURN, VA 20147
MLS# VALO2099154Listed by: RE/MAX GATEWAY
