20698 Crescent Pointe Pl, Ashburn, VA 20147
Local realty services provided by:Better Homes and Gardens Real Estate Premier
Listed by: andrea m. hayes
Office: samson properties
MLS#:VALO2109472
Source:BRIGHTMLS
Price summary
- Price:$875,000
- Price per sq. ft.:$302.04
- Monthly HOA dues:$309
About this home
Welcome to refined living at 20698 Crescent Pointe Place, an elegant single-family residence nestled in the distinguished, gated 55 + community of Potomac Green in Ashburn. With approximately 2,897 sq ft of thoughtfully designed living space on a beautifully landscaped 0.14-acre lot, this home offers a rare blend of luxury, comfort, and active-adult community lifestyle.
Step inside to discover a grand foyer with hardwood flooring and decorative columns flowing into the open living areas. The spacious family room features vaulted ceilings and a gas fireplace, while the adjacent gourmet kitchen dazzles with 42″ maple cabinetry, granite countertops, stainless steel appliances and a large pantry—perfect for both everyday living and entertaining.
The main level hosts a luxurious master suite with tray ceiling, expansive walk-in closet and a spa-inspired bath. A second guest bedroom with full bath on the main level ensures convenience and flexibility. Upstairs, a versatile loft area opens to an additional full bedroom and bath—ideal for visitors, hobbies or as a private retreat.
Outside, French doors invite you to your private patio—an intimate setting for morning coffee or relaxing evenings. The two-car garage and abundant storage complete a home built for ease and elegance.
Beyond the home, Potomac Green delivers resort-style amenities: a 29,000-sq-ft clubhouse, indoor/outdoor pools, fitness center, tennis and pickleball courts, social spaces and rich programming in a gated, maintenance-free environment—empowering you to live life to the fullest.
Whether you’re enjoying total lock-and-leave freedom or hosting friends for dinner, 20698 Crescent Pointe Place offers an exceptional opportunity to embrace a vibrant, upscale lifestyle in one of Loudoun County’s most desirable communities.
Contact an agent
Home facts
- Year built:2007
- Listing ID #:VALO2109472
- Added:6 day(s) ago
- Updated:November 13, 2025 at 02:39 PM
Rooms and interior
- Bedrooms:3
- Total bathrooms:3
- Full bathrooms:3
- Living area:2,897 sq. ft.
Heating and cooling
- Cooling:Central A/C
- Heating:Forced Air, Natural Gas
Structure and exterior
- Roof:Architectural Shingle
- Year built:2007
- Building area:2,897 sq. ft.
- Lot area:0.14 Acres
Schools
- High school:RIVERSIDE
- Middle school:BELMONT RIDGE
- Elementary school:NEWTON-LEE
Utilities
- Water:Public
- Sewer:Public Sewer
Finances and disclosures
- Price:$875,000
- Price per sq. ft.:$302.04
- Tax amount:$7,077 (2025)
New listings near 20698 Crescent Pointe Pl
- Coming SoonOpen Sat, 1 to 3pm
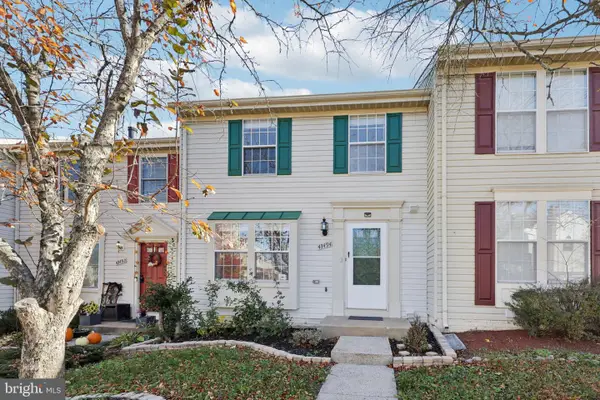 $584,900Coming Soon3 beds 4 baths
$584,900Coming Soon3 beds 4 baths43494 Postrail Sq, ASHBURN, VA 20147
MLS# VALO2110774Listed by: SAMSON PROPERTIES - Open Fri, 4 to 6pmNew
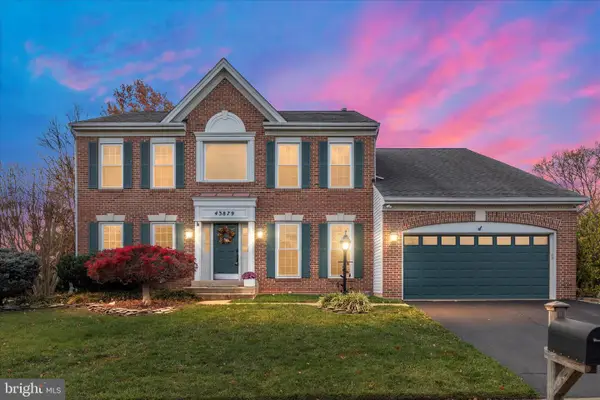 $985,000Active4 beds 4 baths4,174 sq. ft.
$985,000Active4 beds 4 baths4,174 sq. ft.43879 Glenhazel Dr, ASHBURN, VA 20147
MLS# VALO2110720Listed by: REAL BROKER, LLC 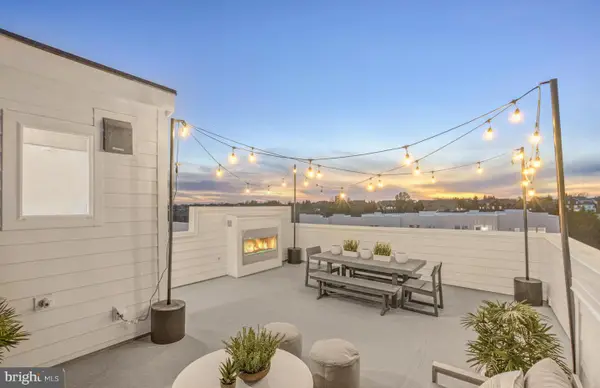 $674,990Pending3 beds 3 baths2,548 sq. ft.
$674,990Pending3 beds 3 baths2,548 sq. ft.20042 Coral Wind Dr, ASHBURN, VA 20147
MLS# VALO2110960Listed by: MONUMENT SOTHEBY'S INTERNATIONAL REALTY- Coming Soon
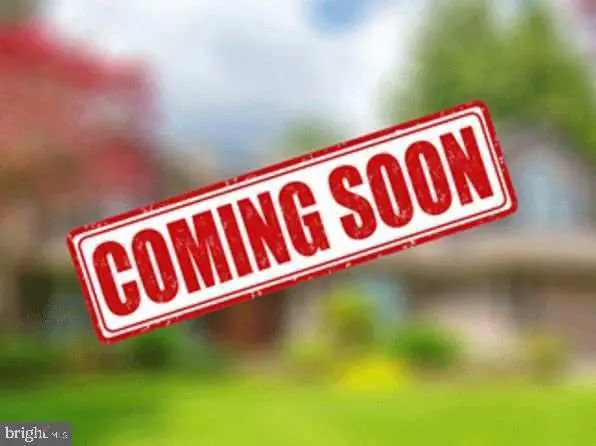 $585,000Coming Soon2 beds 3 baths
$585,000Coming Soon2 beds 3 baths20328 Newfoundland Sq, ASHBURN, VA 20147
MLS# VALO2110950Listed by: KELLER WILLIAMS REALTY  $710,000Pending3 beds 3 baths2,548 sq. ft.
$710,000Pending3 beds 3 baths2,548 sq. ft.19822 Lavender Dust Sq, ASHBURN, VA 20147
MLS# VALO2110914Listed by: MONUMENT SOTHEBY'S INTERNATIONAL REALTY- New
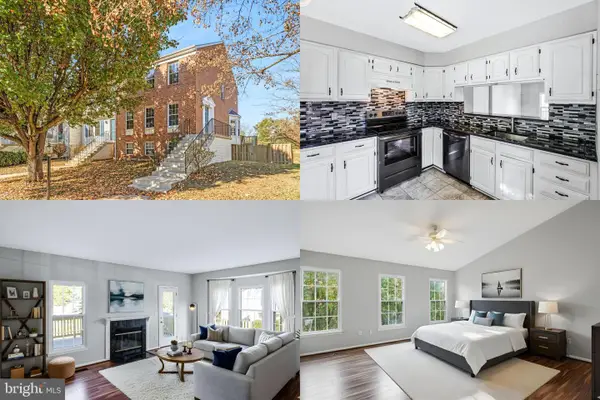 $565,000Active3 beds 4 baths1,874 sq. ft.
$565,000Active3 beds 4 baths1,874 sq. ft.21031 Lemon Springs Ter, ASHBURN, VA 20147
MLS# VALO2109846Listed by: KELLER WILLIAMS REALTY - Coming SoonOpen Sun, 1 to 3pm
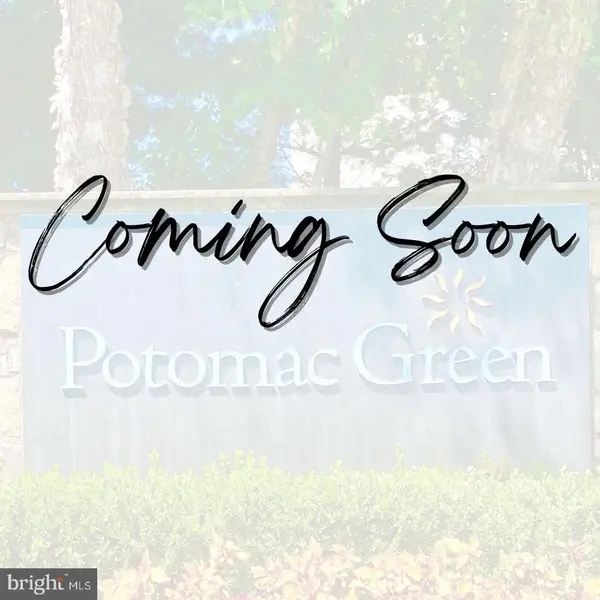 $800,000Coming Soon3 beds 2 baths
$800,000Coming Soon3 beds 2 baths20742 Adams Mill Pl, ASHBURN, VA 20147
MLS# VALO2110838Listed by: PEARSON SMITH REALTY, LLC - Open Sat, 10am to 12pmNew
 $470,000Active2 beds 2 baths1,280 sq. ft.
$470,000Active2 beds 2 baths1,280 sq. ft.23688 Bolton Crescent Ter #204, ASHBURN, VA 20148
MLS# VALO2110820Listed by: LONG & FOSTER REAL ESTATE, INC. - Open Sat, 1 to 3pmNew
 $520,000Active2 beds 2 baths1,301 sq. ft.
$520,000Active2 beds 2 baths1,301 sq. ft.21731 Dovekie Ter #205, ASHBURN, VA 20147
MLS# VALO2110824Listed by: LONG & FOSTER REAL ESTATE, INC. - New
 $869,990Active4 beds 5 baths2,620 sq. ft.
$869,990Active4 beds 5 baths2,620 sq. ft.43466 Grandmoore St, ASHBURN, VA 20148
MLS# VALO2107738Listed by: KW METRO CENTER
