21113 Crocus Ter, ASHBURN, VA 20147
Local realty services provided by:Better Homes and Gardens Real Estate Maturo
21113 Crocus Ter,ASHBURN, VA 20147
$700,000
- 2 Beds
- 4 Baths
- 2,143 sq. ft.
- Townhouse
- Active
Listed by:debra williams
Office:pearson smith realty, llc.
MLS#:VALO2107186
Source:BRIGHTMLS
Price summary
- Price:$700,000
- Price per sq. ft.:$326.64
- Monthly HOA dues:$119
About this home
Welcome to your new home in the heart of Ashburn Farm! This beautifully maintained residence offers three fully finished levels, designed to provide comfort, functionality, and plenty of space for living and entertaining. The main level is filled with natural light, where the vaulted ceiling and wood-burning fireplace create a warm and inviting living room. Flowing seamlessly from the living area is the spacious dining room with gleaming light wood floors that add to the bright and open feel. The eat-in kitchen provides ample space for preparing meals, while the convenient main-level laundry and powder room add everyday practicality.
Upstairs, you’ll find two generously sized bedrooms, each with abundant closet space, as well as two full bathrooms for added comfort and privacy. The lower level expands your living options with a finished recreation room that can easily serve as a home theater, fitness area, or private office—perfect for working from home or unwinding at the end of the day.
Step outside to enjoy a large deck and patio overlooking a fully fenced backyard, ideal for relaxing, entertaining, or giving pets room to play. A one-car garage offers sheltered parking along with extra storage space.
Beyond your doorstep, the Ashburn Farm community enhances daily life with exceptional amenities, including three outdoor pools, multiple sports fields and courts, playgrounds, walking and biking trails, and a vibrant calendar of neighborhood activities. The community is well known for its welcoming atmosphere and active association, ensuring there’s always something to enjoy close to home.
Ashburn Farm’s central location makes commuting and exploring the area easy, with quick access to the toll road and Route 7. A variety of nearby shopping centers, restaurants, and recreational opportunities add to the convenience, while the neighborhood’s diverse mix of home styles and price points create a thriving, dynamic community.
This home truly blends comfort, convenience, and lifestyle—an ideal choice for anyone looking to settle in one of Ashburn’s most desirable communities.
Contact an agent
Home facts
- Year built:1988
- Listing ID #:VALO2107186
- Added:1 day(s) ago
- Updated:September 19, 2025 at 03:33 AM
Rooms and interior
- Bedrooms:2
- Total bathrooms:4
- Full bathrooms:3
- Half bathrooms:1
- Living area:2,143 sq. ft.
Heating and cooling
- Cooling:Ceiling Fan(s), Central A/C
- Heating:Forced Air, Natural Gas
Structure and exterior
- Year built:1988
- Building area:2,143 sq. ft.
- Lot area:0.07 Acres
Schools
- High school:STONE BRIDGE
- Middle school:TRAILSIDE
- Elementary school:CEDAR LANE
Utilities
- Water:Public
- Sewer:Public Sewer
Finances and disclosures
- Price:$700,000
- Price per sq. ft.:$326.64
- Tax amount:$4,997 (2025)
New listings near 21113 Crocus Ter
- Open Sun, 1 to 4pmNew
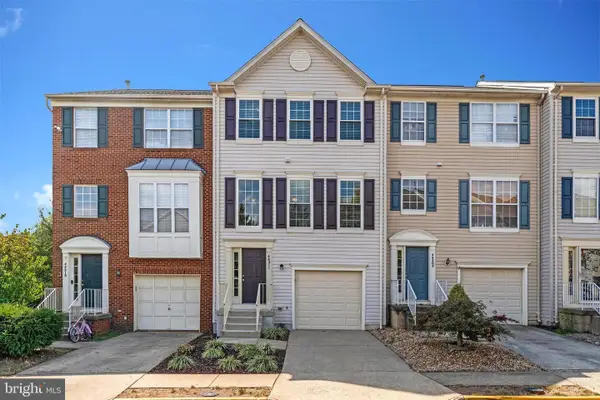 $649,975Active3 beds 4 baths2,340 sq. ft.
$649,975Active3 beds 4 baths2,340 sq. ft.44211 Tippecanoe Ter, ASHBURN, VA 20147
MLS# VALO2105614Listed by: WEICHERT, REALTORS - New
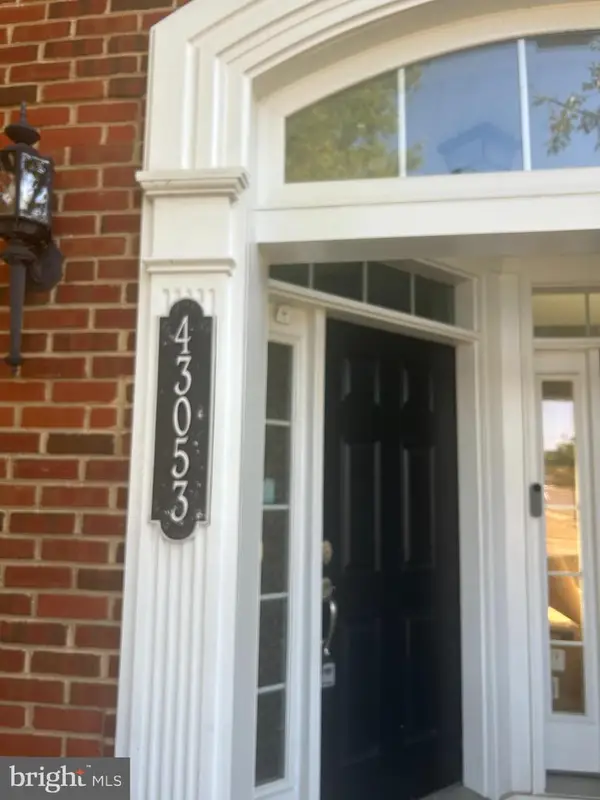 $570,000Active3 beds 3 baths1,616 sq. ft.
$570,000Active3 beds 3 baths1,616 sq. ft.43053 Thoroughfare Gap Ter, ASHBURN, VA 20148
MLS# VALO2107316Listed by: QUICK SELL REALTY LLC - Coming Soon
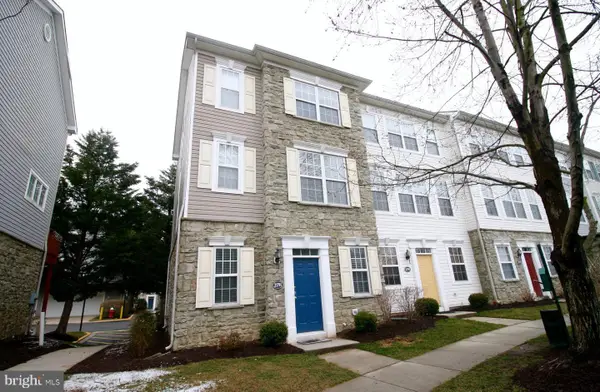 $479,999Coming Soon2 beds 2 baths
$479,999Coming Soon2 beds 2 baths21791 Findon Ct, ASHBURN, VA 20147
MLS# VALO2107160Listed by: SAMSON PROPERTIES - Coming Soon
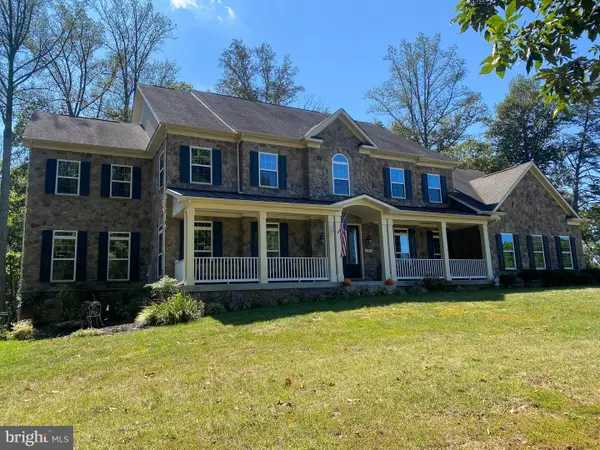 $3,999,900Coming Soon6 beds 8 baths
$3,999,900Coming Soon6 beds 8 baths22011 Beaverdam Dr, ASHBURN, VA 20148
MLS# VALO2107164Listed by: RE/MAX ALLEGIANCE - Coming SoonOpen Fri, 4 to 6pm
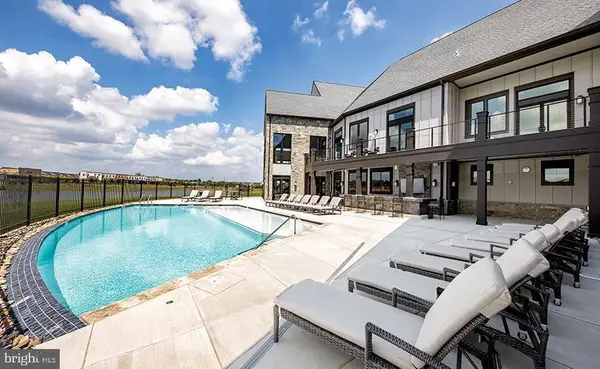 $1,025,000Coming Soon3 beds 4 baths
$1,025,000Coming Soon3 beds 4 baths43257 Greeley Sq, ASHBURN, VA 20148
MLS# VALO2107280Listed by: SAMSON PROPERTIES - Open Sat, 1 to 4pmNew
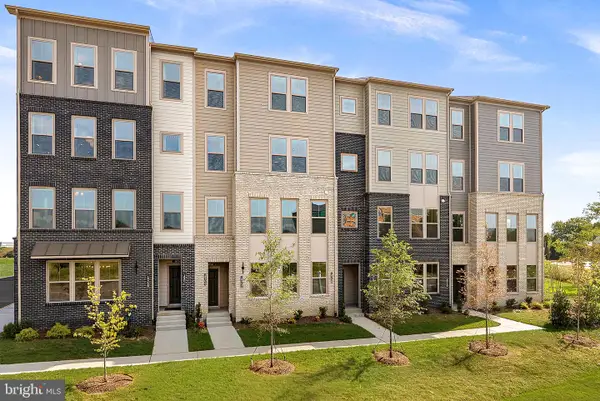 $599,999Active3 beds 3 baths1,565 sq. ft.
$599,999Active3 beds 3 baths1,565 sq. ft.19752 Misty Moss Sq, ASHBURN, VA 20147
MLS# VALO2107256Listed by: PEARSON SMITH REALTY, LLC - Open Sat, 12 to 2pm
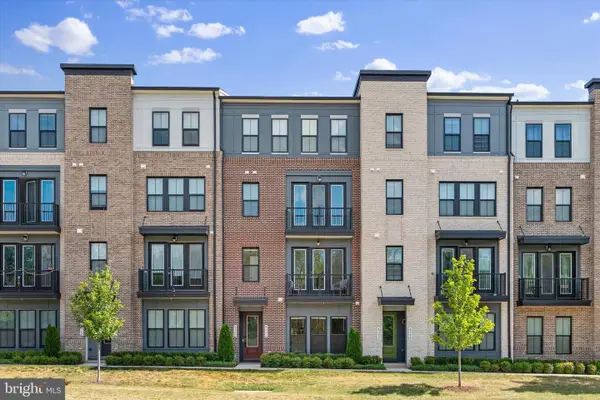 $559,900Active3 beds 3 baths1,796 sq. ft.
$559,900Active3 beds 3 baths1,796 sq. ft.43234 Farringdon Sq, ASHBURN, VA 20148
MLS# VALO2105986Listed by: KELLER WILLIAMS REALTY - Coming SoonOpen Sat, 1 to 3pm
 $820,000Coming Soon4 beds 4 baths
$820,000Coming Soon4 beds 4 baths44269 Cobham Station Ct, ASHBURN, VA 20147
MLS# VALO2106146Listed by: KELLER WILLIAMS REALTY - Coming SoonOpen Sat, 1 to 3pm
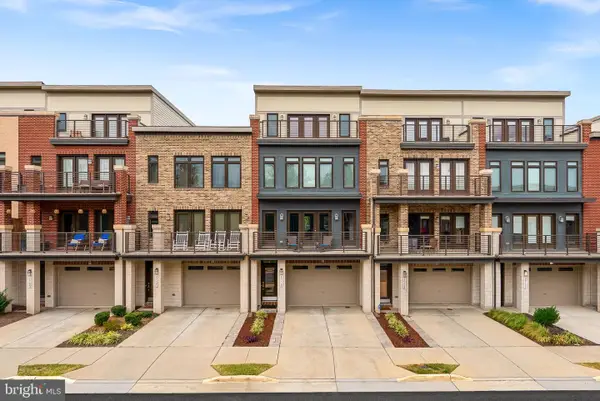 $799,900Coming Soon3 beds 4 baths
$799,900Coming Soon3 beds 4 baths20119 Old Line Ter, ASHBURN, VA 20147
MLS# VALO2107006Listed by: REAL BROKER, LLC
