44211 Tippecanoe Ter, ASHBURN, VA 20147
Local realty services provided by:Better Homes and Gardens Real Estate Community Realty
44211 Tippecanoe Ter,ASHBURN, VA 20147
$649,975
- 3 Beds
- 4 Baths
- 2,340 sq. ft.
- Townhouse
- Active
Upcoming open houses
- Sun, Sep 2101:00 pm - 04:00 pm
Listed by:bettina f paolozzi
Office:weichert, realtors
MLS#:VALO2105614
Source:BRIGHTMLS
Price summary
- Price:$649,975
- Price per sq. ft.:$277.77
- Monthly HOA dues:$148
About this home
Spotless 3 bedroom, 2 full and 2 half bath townhome in the middle of Ashburn Village backing to open space. Bump-outs on each level add a breakfast/sunroom off the kitchen with access to the deck; luxurious master bath with new tile flooring and glass shower plus a garden tub; and an office on the lower level off the recreation room. NEW carpet just installed on upper level and living room; LVP installed in the lower level with a walkout. Kitchen has quartz countertops and all replaced appliances. Access to deck from kitchen. Major systems all replaced (HWH 2022, FURNACE 2012, HVAC 2012, WINDOWS & BLINDS 2020, ROOF 2017). TREX deck & railing in 2016. Hall bath completely re-done. Walk in closets in master and additional bedroom; spacious storage closet in lower level next to laundry - washer replaced 2024. ADDED BONUS is the location with perfect views of the July 5th fireworks display on Ashburn Lake from the spacious deck!
Contact an agent
Home facts
- Year built:1998
- Listing ID #:VALO2105614
- Added:1 day(s) ago
- Updated:September 19, 2025 at 03:33 AM
Rooms and interior
- Bedrooms:3
- Total bathrooms:4
- Full bathrooms:2
- Half bathrooms:2
- Living area:2,340 sq. ft.
Heating and cooling
- Cooling:Ceiling Fan(s), Central A/C
- Heating:90% Forced Air, Natural Gas
Structure and exterior
- Roof:Architectural Shingle
- Year built:1998
- Building area:2,340 sq. ft.
- Lot area:0.04 Acres
Schools
- High school:BROAD RUN
- Middle school:FARMWELL STATION
- Elementary school:DOMINION TRAIL
Utilities
- Water:Public
- Sewer:No Septic System
Finances and disclosures
- Price:$649,975
- Price per sq. ft.:$277.77
- Tax amount:$4,958 (2025)
New listings near 44211 Tippecanoe Ter
- New
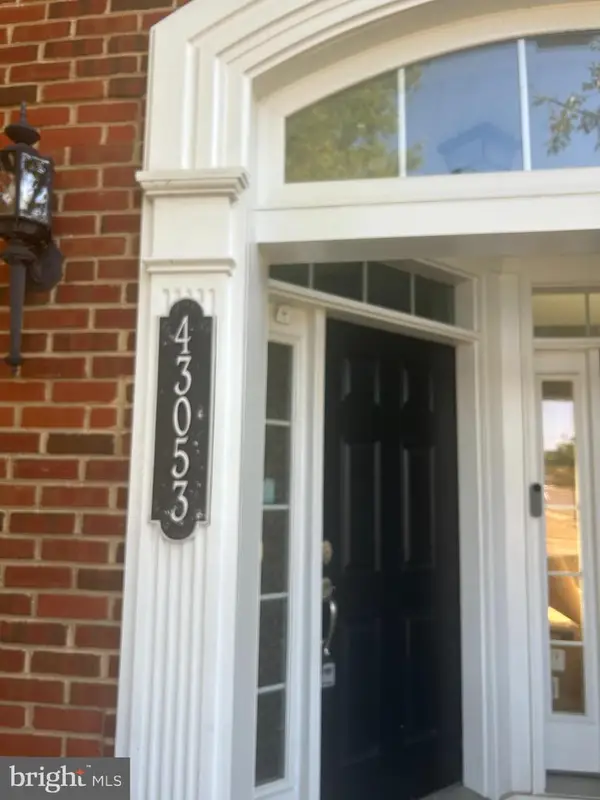 $570,000Active3 beds 3 baths1,616 sq. ft.
$570,000Active3 beds 3 baths1,616 sq. ft.43053 Thoroughfare Gap Ter, ASHBURN, VA 20148
MLS# VALO2107316Listed by: QUICK SELL REALTY LLC - Coming Soon
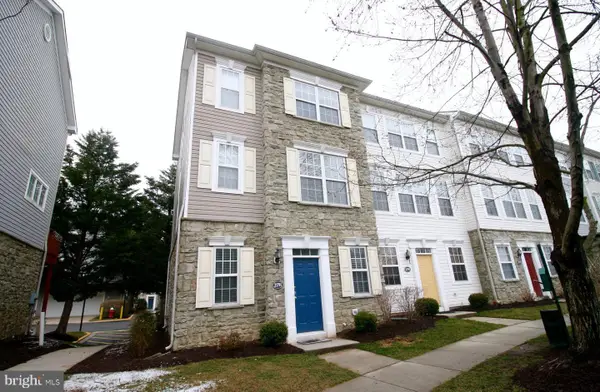 $479,999Coming Soon2 beds 2 baths
$479,999Coming Soon2 beds 2 baths21791 Findon Ct, ASHBURN, VA 20147
MLS# VALO2107160Listed by: SAMSON PROPERTIES - Coming Soon
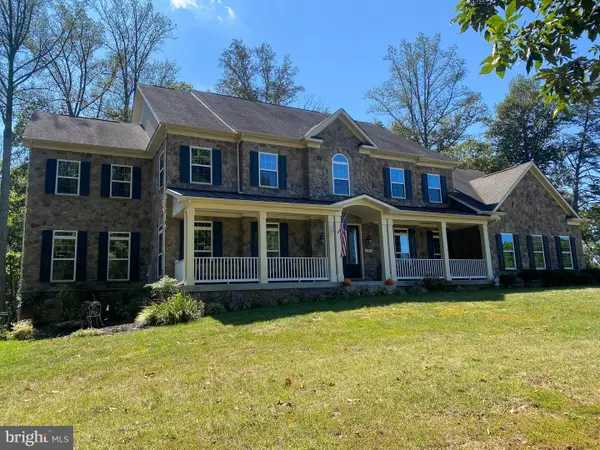 $3,999,900Coming Soon6 beds 8 baths
$3,999,900Coming Soon6 beds 8 baths22011 Beaverdam Dr, ASHBURN, VA 20148
MLS# VALO2107164Listed by: RE/MAX ALLEGIANCE - Coming SoonOpen Fri, 4 to 6pm
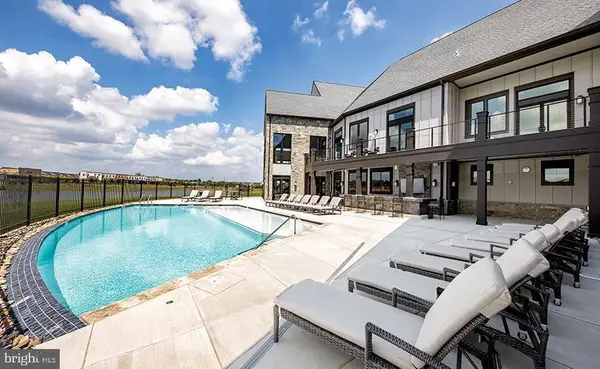 $1,025,000Coming Soon3 beds 4 baths
$1,025,000Coming Soon3 beds 4 baths43257 Greeley Sq, ASHBURN, VA 20148
MLS# VALO2107280Listed by: SAMSON PROPERTIES - New
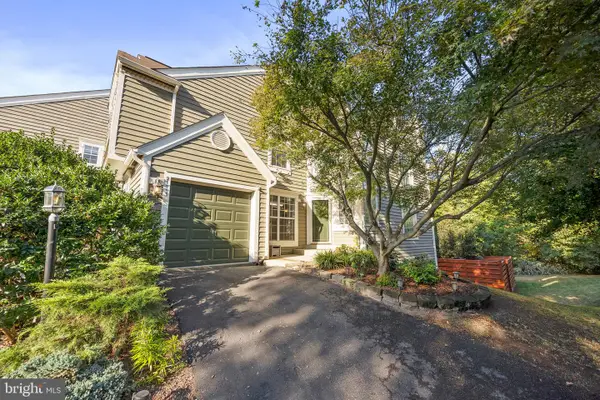 $700,000Active2 beds 4 baths2,143 sq. ft.
$700,000Active2 beds 4 baths2,143 sq. ft.21113 Crocus Ter, ASHBURN, VA 20147
MLS# VALO2107186Listed by: PEARSON SMITH REALTY, LLC - Open Sat, 1 to 4pmNew
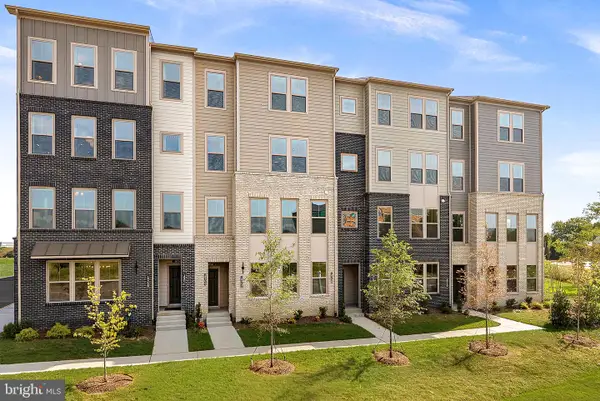 $599,999Active3 beds 3 baths1,565 sq. ft.
$599,999Active3 beds 3 baths1,565 sq. ft.19752 Misty Moss Sq, ASHBURN, VA 20147
MLS# VALO2107256Listed by: PEARSON SMITH REALTY, LLC - Open Sat, 12 to 2pm
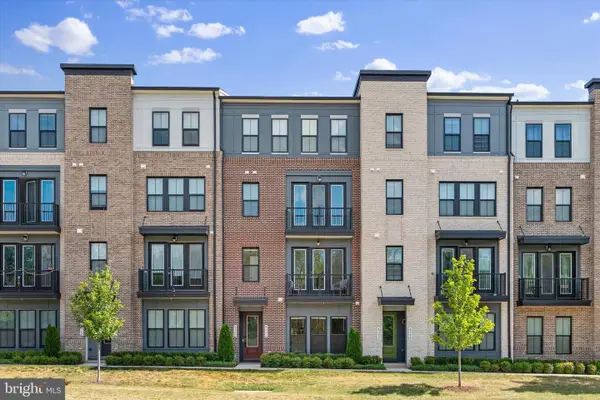 $559,900Active3 beds 3 baths1,796 sq. ft.
$559,900Active3 beds 3 baths1,796 sq. ft.43234 Farringdon Sq, ASHBURN, VA 20148
MLS# VALO2105986Listed by: KELLER WILLIAMS REALTY - Coming SoonOpen Sat, 1 to 3pm
 $820,000Coming Soon4 beds 4 baths
$820,000Coming Soon4 beds 4 baths44269 Cobham Station Ct, ASHBURN, VA 20147
MLS# VALO2106146Listed by: KELLER WILLIAMS REALTY - Coming SoonOpen Sat, 1 to 3pm
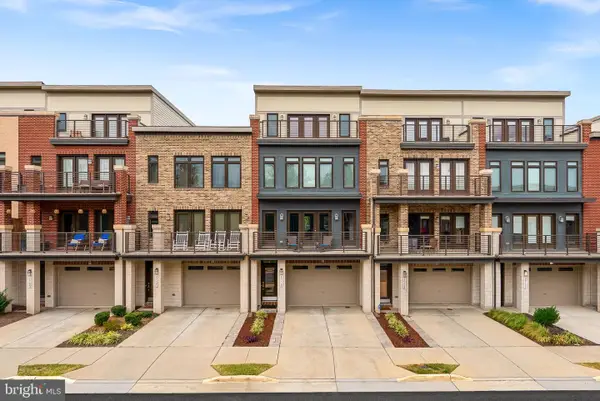 $799,900Coming Soon3 beds 4 baths
$799,900Coming Soon3 beds 4 baths20119 Old Line Ter, ASHBURN, VA 20147
MLS# VALO2107006Listed by: REAL BROKER, LLC
