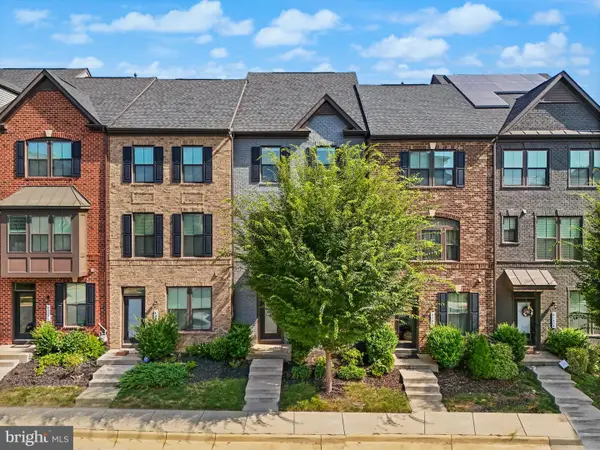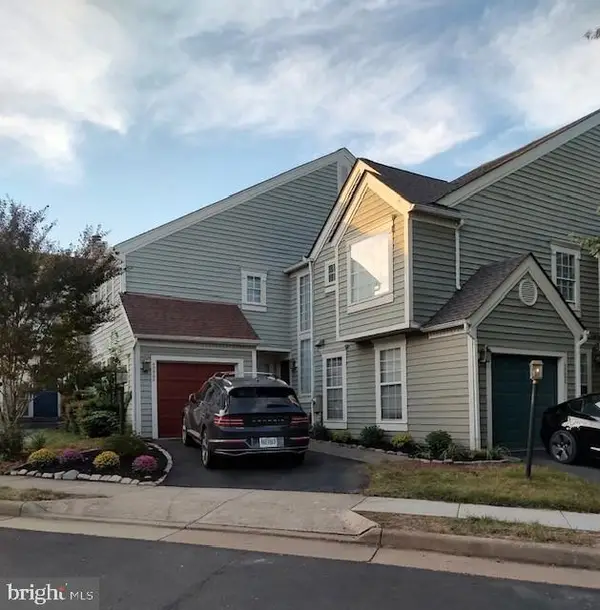43032 La Riva Dr, Ashburn, VA 20148
Local realty services provided by:Better Homes and Gardens Real Estate Murphy & Co.
43032 La Riva Dr,Ashburn, VA 20148
$975,000
- 4 Beds
- 4 Baths
- 3,650 sq. ft.
- Single family
- Active
Listed by:rheema h ziadeh
Office:redfin corporation
MLS#:VALO2103700
Source:BRIGHTMLS
Price summary
- Price:$975,000
- Price per sq. ft.:$267.12
- Monthly HOA dues:$80.33
About this home
Price Improved- Beauiful home in sought after Reserve at Belle Terra. Premium location, end unit single family home situated on private treed lot and backing to conservancy land- no homes behind you! Former model home with tons of beautiful architectural details throughout. Many recent updates include New HVAC, Refinished flooring, fresh paint, new carpet, upgraded recessed lighting throughout, built ins and more! The main level features a large family room with stunning floor to ceiling stone fireplace as well as lovely dining and living room with elegant coffered ceiling detail. Adjacent to family room is the spacious Chef's kitchen with stainless steel appliances and sunlight filled breakfast nook. Upper level boasts 4 large rooms including the beautiful Primary suite with hardwood flooring, custom closet and luxury en suite bath. The 3 secondary bedrooms provided tons of room for family and guests as well as the full bath with dual sinks. The finished lower level is quite the treat, complete with huge rec room, full bath, bonus room with custom desk and built ins and custom painted mural in the playroom! Walk out lower level leads to back patio and large deck, fenced fand mature trees for ultimate privacy. Location is everything: Convenient commuter access to Greenway Toll Rd, Rte 7 and Rte 28 as well as walk to the Silver line metro. Nearby tons of shopping and dining options- One Loudoun, Brambleton Town Center, walking trails and parks. Top Notch Loudoun Schools!
Contact an agent
Home facts
- Year built:2006
- Listing ID #:VALO2103700
- Added:61 day(s) ago
- Updated:September 30, 2025 at 01:47 PM
Rooms and interior
- Bedrooms:4
- Total bathrooms:4
- Full bathrooms:3
- Half bathrooms:1
- Living area:3,650 sq. ft.
Heating and cooling
- Cooling:Central A/C
- Heating:Forced Air, Natural Gas
Structure and exterior
- Year built:2006
- Building area:3,650 sq. ft.
- Lot area:0.11 Acres
Utilities
- Water:Public
- Sewer:Public Sewer
Finances and disclosures
- Price:$975,000
- Price per sq. ft.:$267.12
- Tax amount:$7,327 (2025)
New listings near 43032 La Riva Dr
- Coming SoonOpen Sun, 11am to 1pm
 $740,000Coming Soon3 beds 4 baths
$740,000Coming Soon3 beds 4 baths20961 Cohasset Ter, ASHBURN, VA 20147
MLS# VALO2107918Listed by: PEARSON SMITH REALTY, LLC - Coming Soon
 $930,000Coming Soon4 beds 4 baths
$930,000Coming Soon4 beds 4 baths20396 Roslindale Dr, ASHBURN, VA 20147
MLS# VALO2107980Listed by: KELLER WILLIAMS REALTY - New
 $774,990Active3 beds 4 baths2,296 sq. ft.
$774,990Active3 beds 4 baths2,296 sq. ft.43400 Apple Orchard Sq, ASHBURN, VA 20148
MLS# VALO2107954Listed by: EXP REALTY, LLC - Coming Soon
 $690,000Coming Soon3 beds 4 baths
$690,000Coming Soon3 beds 4 baths43800 Stonebridge Dr, ASHBURN, VA 20147
MLS# VALO2107906Listed by: RE/MAX GATEWAY - Coming Soon
 $794,990Coming Soon4 beds 4 baths
$794,990Coming Soon4 beds 4 baths42764 Keiller Ter, ASHBURN, VA 20147
MLS# VALO2107902Listed by: FATHOM REALTY MD, LLC - New
 $850,000Active4 beds 4 baths4,211 sq. ft.
$850,000Active4 beds 4 baths4,211 sq. ft.20153 Valhalla Sq, ASHBURN, VA 20147
MLS# VALO2107882Listed by: KELLER WILLIAMS PREFERRED PROPERTIES - Open Sat, 1 to 3pmNew
 $1,699,990Active5 beds 5 baths6,329 sq. ft.
$1,699,990Active5 beds 5 baths6,329 sq. ft.42018 Mill Quarter Pl, ASHBURN, VA 20148
MLS# VALO2107706Listed by: CENTURY 21 NEW MILLENNIUM - New
 $349,900Active2 beds 1 baths986 sq. ft.
$349,900Active2 beds 1 baths986 sq. ft.20320 Beechwood Ter #202, ASHBURN, VA 20147
MLS# VALO2107698Listed by: RE/MAX EXECUTIVES - New
 $649,000Active3 beds 4 baths2,425 sq. ft.
$649,000Active3 beds 4 baths2,425 sq. ft.44094 Gala Cir, ASHBURN, VA 20147
MLS# VALO2105498Listed by: COMPASS - Open Sat, 1 to 3pmNew
 $730,000Active4 beds 4 baths2,504 sq. ft.
$730,000Active4 beds 4 baths2,504 sq. ft.21077 Ashburn Heights Dr, ASHBURN, VA 20148
MLS# VALO2107228Listed by: SAMSON PROPERTIES
