44094 Gala Cir, Ashburn, VA 20147
Local realty services provided by:Better Homes and Gardens Real Estate Valley Partners
44094 Gala Cir,Ashburn, VA 20147
$649,000
- 3 Beds
- 4 Baths
- 2,425 sq. ft.
- Townhouse
- Active
Listed by:angela l decint
Office:compass
MLS#:VALO2105498
Source:BRIGHTMLS
Price summary
- Price:$649,000
- Price per sq. ft.:$267.63
- Monthly HOA dues:$157
About this home
OPEN HOUSE 2-4 SATURDAY AND 1-3 SUNDAY!
Say hello to your new home at 44094 Gala Circle, a beautifully appointed, brick-front townhome tucked away in one of Ashburn Village's desirable neighborhoods. The Devon model boasts 2,111 finished square feet, with three bedrooms and two full and two half baths. With a single-car garage, charming screened-in porch, and a super cute backyard, this home is the perfect combination of convenience and comfort. The location is truly special, backing to a serene greenspace and walking trails.
Step inside and feel the possibilities. The home's tranquil vibe is highlighted by an abundance of natural light and gorgeous hardwoods that flow through the foyer into the kitchen and dining room.
The main level is bright and open, perfect for both relaxed living and entertaining. The spacious eat-in kitchen features stainless steel appliances, new LED lighting, and a sink fixture, plus two pantries for all your storage needs. A lovely picture window fills the space with sunshine—perfect for anyone with a green thumb!
The powder room on this level has also been thoughtfully refreshed with new fixtures. From the family room, step out to the screened-in porch, which has a brand new fan, and then onto the deck with new flooring.
Now, let's head downstairs to the finished lower level. This space is incredibly versatile, perfect for movie nights or an at-home office, and it features a cozy gas fireplace. This level also includes a refreshed half bath, a separate laundry area, and ample storage, with direct access to the garage and the back patio. From here, you can step out to the cutest backyard ever, a perfect spot for morning coffee or an evening cookout. Fully fenced for privacy and to keep your furry family secure.
As we go up to the top level, you'll find three bedrooms and two full baths. The primary suite is a true sanctuary with a vaulted ceiling and two spacious closets. The home is move-in ready with neutral, on-trend paint and all-new interior hardware in antique bronze, including the floor vents. The tech-savvy updates, like a Nest thermostat and a Ring doorbell, add to the home's modern ease, and there are three dedicated connections for a router, making your setup a breeze. A few of the recent updates include a new roof (2024), water heater (2022), dishwasher (2022), new hallway bath fixture, rear exterior lights, plus new deck flooring and fencing (2022)
Living here means you’re part of Ashburn Village, with access to incredible amenities. The HOA offers four outdoor pools, an indoor pool, playgrounds, sports fields, and 17 miles of walking paths. For commuters, Ashburn Village Boulevard provides easy access to major routes and the Silver Line Metro.
This home isn't just a place to live—it's a lifestyle where everything you need is right at your fingertips. Come see for yourself!
**Video cameras at property**
**All information provided is deemed reliable but not guaranteed. Buyers are encouraged to conduct their own due diligence to verify square footage, measurements, and all other details to their satisfaction. No warranty, representation, or contract is created by this listing.**
Contact an agent
Home facts
- Year built:1988
- Listing ID #:VALO2105498
- Added:2 day(s) ago
- Updated:September 29, 2025 at 01:51 PM
Rooms and interior
- Bedrooms:3
- Total bathrooms:4
- Full bathrooms:2
- Half bathrooms:2
- Living area:2,425 sq. ft.
Heating and cooling
- Cooling:Central A/C
- Heating:Forced Air, Natural Gas
Structure and exterior
- Roof:Architectural Shingle
- Year built:1988
- Building area:2,425 sq. ft.
- Lot area:0.04 Acres
Schools
- High school:BROAD RUN
- Middle school:FARMWELL STATION
- Elementary school:ASHBURN
Utilities
- Water:Public
- Sewer:Public Sewer
Finances and disclosures
- Price:$649,000
- Price per sq. ft.:$267.63
- Tax amount:$4,847 (2025)
New listings near 44094 Gala Cir
- Coming Soon
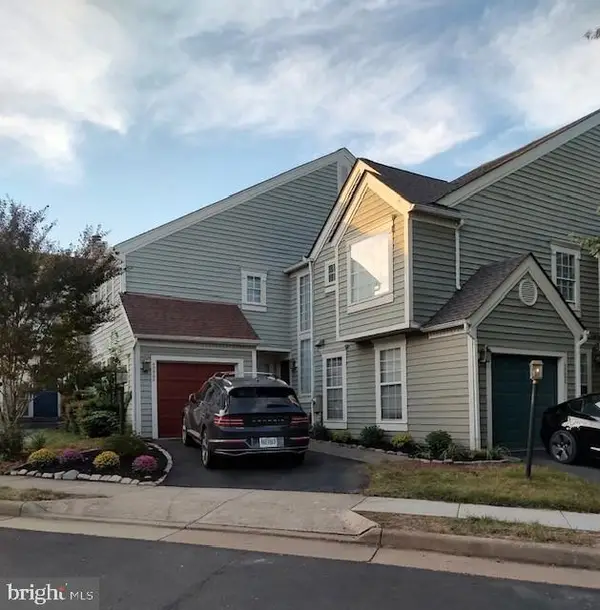 $690,000Coming Soon3 beds 4 baths
$690,000Coming Soon3 beds 4 baths43800 Stonebridge Dr, ASHBURN, VA 20147
MLS# VALO2107906Listed by: RE/MAX GATEWAY - Coming Soon
 $794,990Coming Soon4 beds 4 baths
$794,990Coming Soon4 beds 4 baths42764 Keiller Ter, ASHBURN, VA 20147
MLS# VALO2107902Listed by: FATHOM REALTY MD, LLC - Open Sat, 1 to 3pmNew
 $1,699,990Active5 beds 5 baths6,329 sq. ft.
$1,699,990Active5 beds 5 baths6,329 sq. ft.42018 Mill Quarter Pl, ASHBURN, VA 20148
MLS# VALO2107706Listed by: CENTURY 21 NEW MILLENNIUM - New
 $349,900Active2 beds 1 baths986 sq. ft.
$349,900Active2 beds 1 baths986 sq. ft.20320 Beechwood Ter #202, ASHBURN, VA 20147
MLS# VALO2107698Listed by: RE/MAX EXECUTIVES - Open Sat, 1 to 3pmNew
 $730,000Active4 beds 4 baths2,504 sq. ft.
$730,000Active4 beds 4 baths2,504 sq. ft.21077 Ashburn Heights Dr, ASHBURN, VA 20148
MLS# VALO2107228Listed by: SAMSON PROPERTIES - New
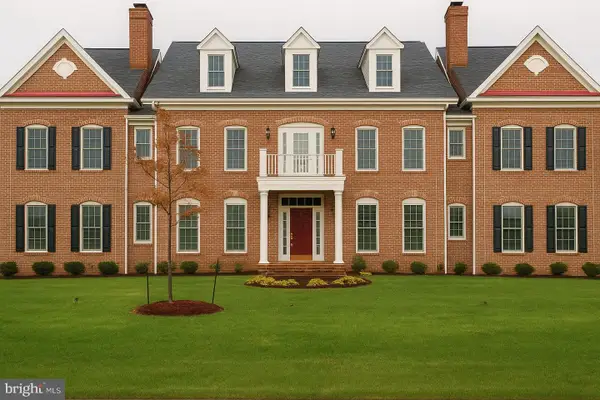 $2,187,000Active7 beds 10 baths8,868 sq. ft.
$2,187,000Active7 beds 10 baths8,868 sq. ft.42623 Trappe Rock Ct, ASHBURN, VA 20148
MLS# VALO2107666Listed by: COTTAGE STREET REALTY LLC - New
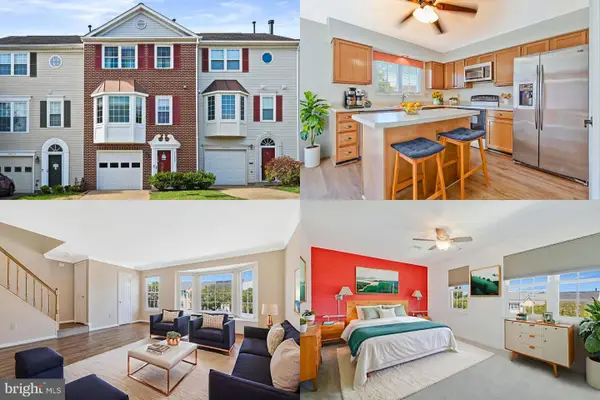 $550,000Active3 beds 4 baths1,854 sq. ft.
$550,000Active3 beds 4 baths1,854 sq. ft.43507 Blacksmith Sq, ASHBURN, VA 20147
MLS# VALO2107812Listed by: KELLER WILLIAMS REALTY - Coming Soon
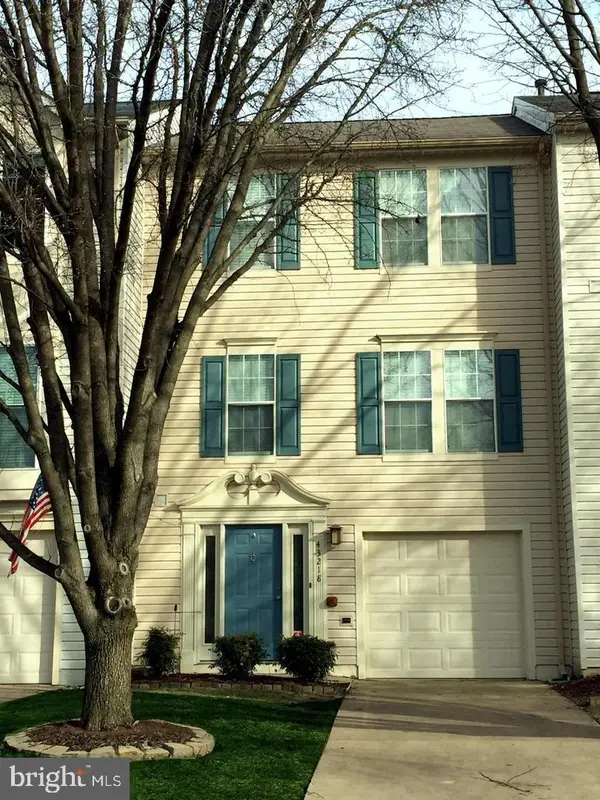 $620,000Coming Soon3 beds 3 baths
$620,000Coming Soon3 beds 3 baths43218 Chokeberry Sq, ASHBURN, VA 20147
MLS# VALO2107458Listed by: KELLER WILLIAMS REALTY - New
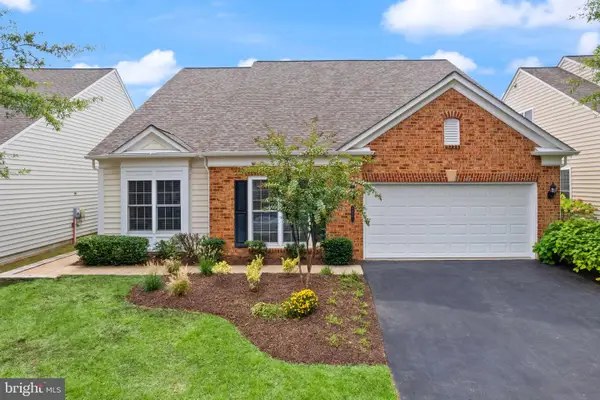 $874,990Active3 beds 3 baths2,904 sq. ft.
$874,990Active3 beds 3 baths2,904 sq. ft.44461 Blueridge Meadows Dr, ASHBURN, VA 20147
MLS# VALO2106610Listed by: EXP REALTY, LLC
