43308 Barnstead Dr, ASHBURN, VA 20148
Local realty services provided by:Better Homes and Gardens Real Estate Maturo
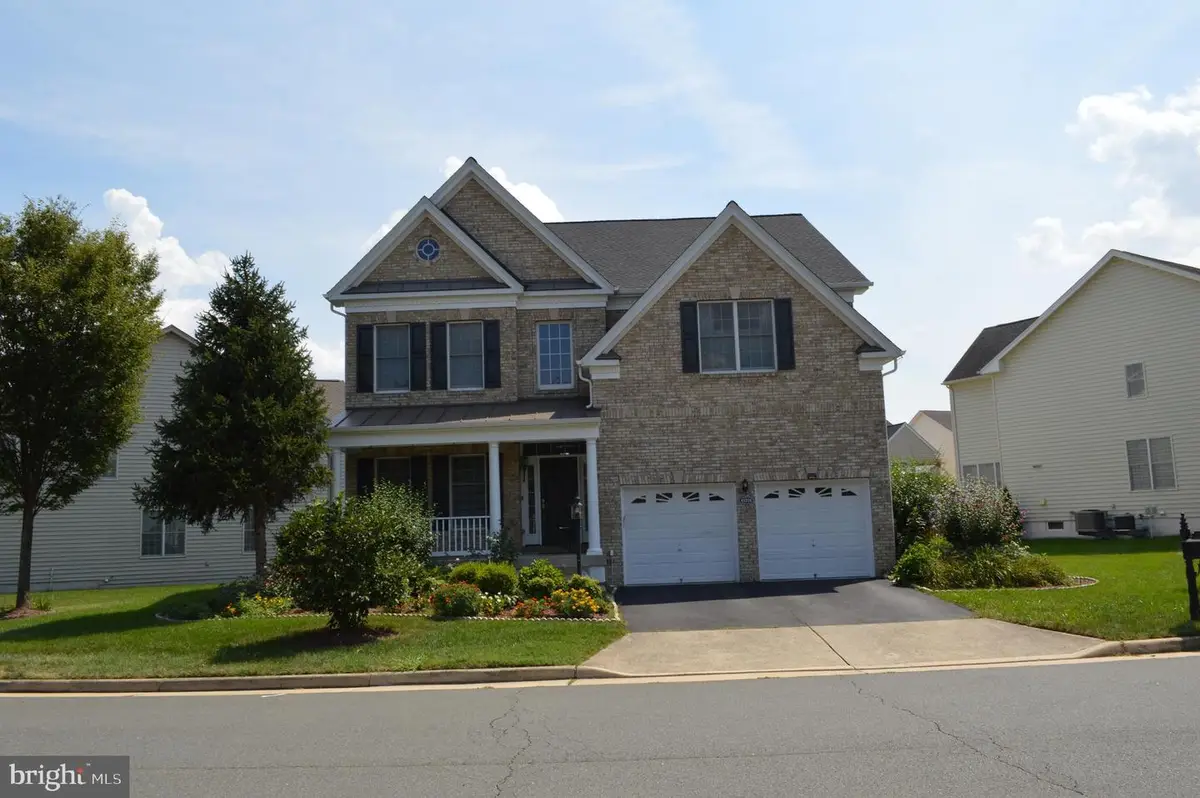
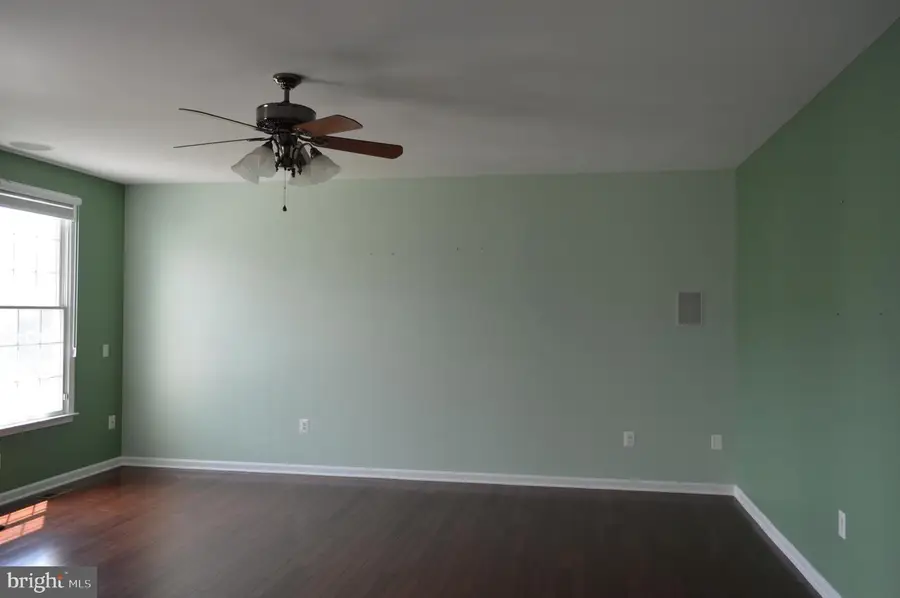
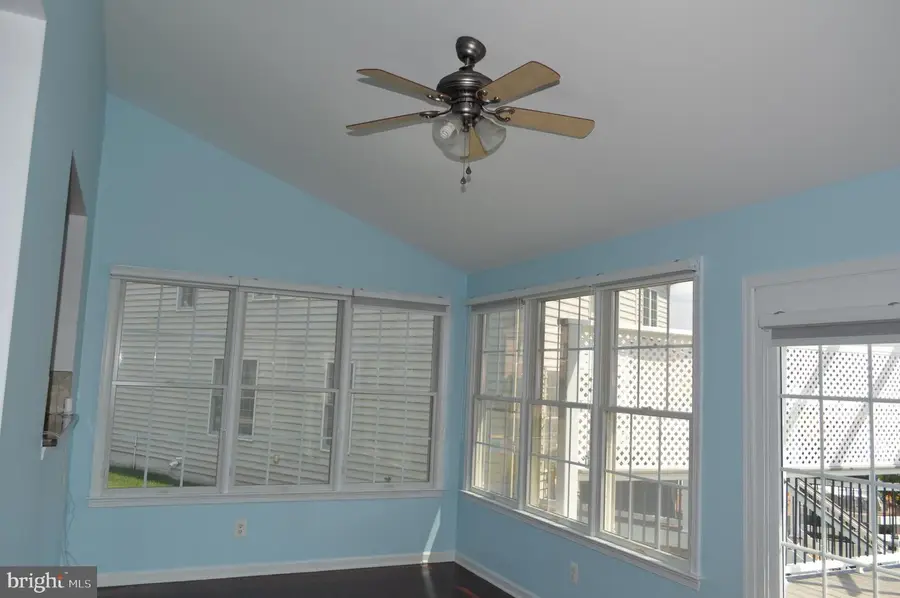
43308 Barnstead Dr,ASHBURN, VA 20148
$1,249,750
- 6 Beds
- 5 Baths
- 4,533 sq. ft.
- Single family
- Active
Listed by:richa nangia
Office:alluri realty, inc.
MLS#:VALO2105162
Source:BRIGHTMLS
Price summary
- Price:$1,249,750
- Price per sq. ft.:$275.7
- Monthly HOA dues:$90
About this home
Welcome to this elegant and spacious Colonial-style single-family home located in the sought-after Loudoun Valley Estates 2 community. Offering approx 5,000 sq ft of beautifully maintained living space across three finished levels, this home is perfect for families and those who love to entertain.
Step inside to a dramatic two-story foyer with a striking chandelier that sets a grand tone. Enjoy an open-concept layout with hardwood floors on the main and upper levels. The formal living and dining rooms flow seamlessly into a spacious family room featuring a cozy gas fireplace. The gourmet kitchen boasts cherry wood cabinetry, granite countertops, stainless steel appliances, and a sun-filled morning room with access to a Trex deck — ideal for morning coffee or evening relaxation.
The main level includes a versatile bedroom or study complete with a full bathroom, perfect for guests or home office needs. Up the stairs, the luxurious owner’s suite features a sitting area, expansive walk-in closet, and a renovated spa-style bathroom for a true retreat feel.
The fully finished walkout basement provides even more space with brand-new PVC flooring, a wet bar, and a media room, perfect for movie nights or entertaining guests. Recent upgrades include a new roof (2024) , new air conditioner for upper level and a Tesla charging station in the attached garage.
Additional home features include central air and heat pump systems, an attached two-car garage, TWO sest of laundry units, and thoughtful touches such as a smart thermostat and security system.
Residents in Loudoun Valley Estates enjoy access to exceptional community amenities, including a clubhouse, pool, walking trails, and playgrounds. Located near top-rated schools (including Rock Ridge High School), shopping, dining, and with convenient access to Metro and Dulles Airport, this home offers a fantastic lifestyle opportunity.
Don’t miss the chance to make this stunning house your home. Schedule your private tour today and experience all that this exceptional property and community have to offer.
Contact an agent
Home facts
- Year built:2011
- Listing Id #:VALO2105162
- Added:1 day(s) ago
- Updated:August 23, 2025 at 06:43 PM
Rooms and interior
- Bedrooms:6
- Total bathrooms:5
- Full bathrooms:5
- Living area:4,533 sq. ft.
Heating and cooling
- Cooling:Central A/C
- Heating:Forced Air, Natural Gas
Structure and exterior
- Roof:Shingle
- Year built:2011
- Building area:4,533 sq. ft.
Schools
- High school:ROCK RIDGE
- Middle school:STONE HILL
- Elementary school:ROSA LEE CARTER
Utilities
- Water:Public
- Sewer:Public Septic, Public Sewer
Finances and disclosures
- Price:$1,249,750
- Price per sq. ft.:$275.7
- Tax amount:$8,766 (2025)
New listings near 43308 Barnstead Dr
- Coming SoonOpen Sat, 12 to 2pm
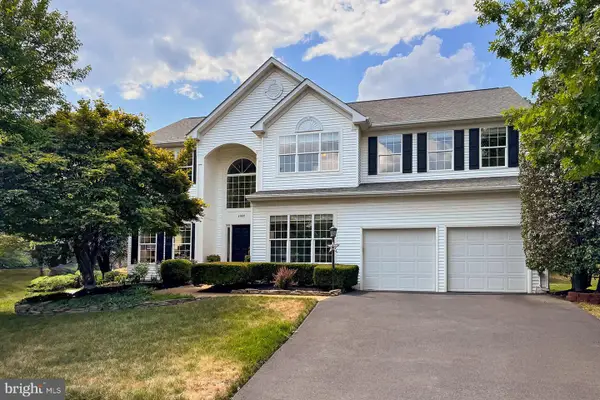 $1,050,000Coming Soon5 beds 4 baths
$1,050,000Coming Soon5 beds 4 baths43820 Laurel Ridge Dr, ASHBURN, VA 20147
MLS# VALO2105380Listed by: KELLER WILLIAMS REALTY - Coming Soon
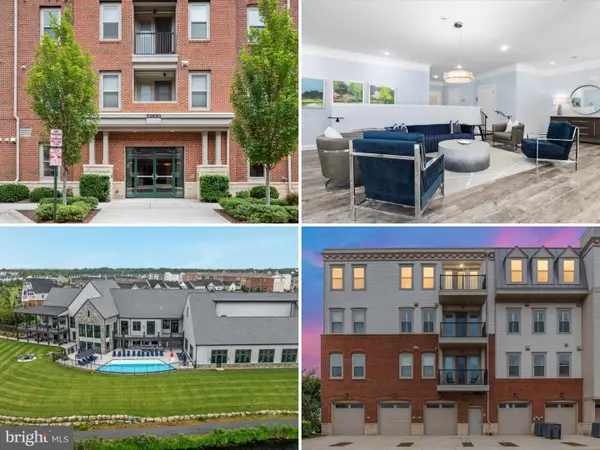 $550,000Coming Soon3 beds 2 baths
$550,000Coming Soon3 beds 2 baths23630 Havelock Walk Ter #421, ASHBURN, VA 20148
MLS# VALO2105370Listed by: REAL BROKER, LLC - Open Sun, 2 to 4pmNew
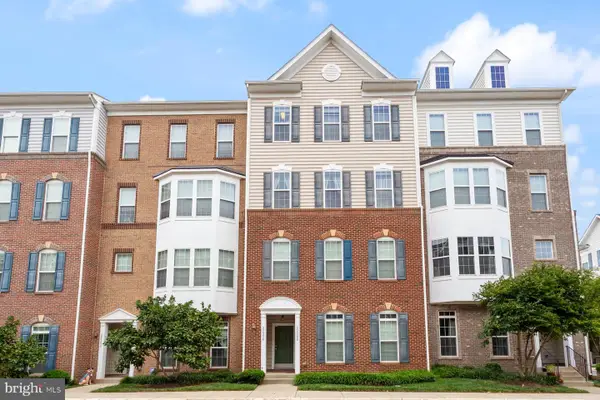 $579,000Active3 beds 3 baths2,684 sq. ft.
$579,000Active3 beds 3 baths2,684 sq. ft.22358 Concord Station Ter, ASHBURN, VA 20148
MLS# VALO2105362Listed by: SAMSON PROPERTIES - Coming Soon
 $665,000Coming Soon3 beds 4 baths
$665,000Coming Soon3 beds 4 baths20885 Conesus Sq, ASHBURN, VA 20147
MLS# VALO2105314Listed by: REAL BROKER, LLC - Coming Soon
 $559,900Coming Soon2 beds 3 baths
$559,900Coming Soon2 beds 3 baths20401 Trails End Ter, ASHBURN, VA 20147
MLS# VALO2105192Listed by: ALLSTAR PROPERTIES - Coming Soon
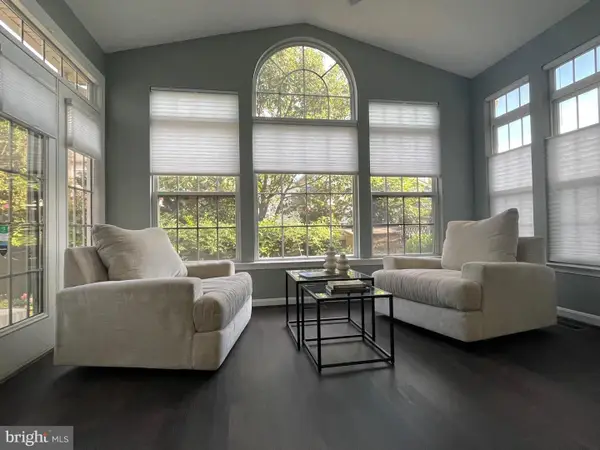 $900,000Coming Soon4 beds 4 baths
$900,000Coming Soon4 beds 4 baths44383 Agawam Ter, ASHBURN, VA 20147
MLS# VALO2104944Listed by: REALTY OF AMERICA LLC - Coming Soon
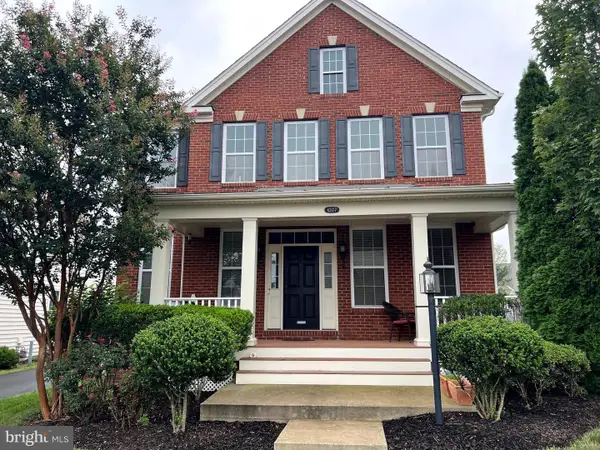 $1,010,000Coming Soon4 beds 4 baths
$1,010,000Coming Soon4 beds 4 baths43177 Barnstead Dr, ASHBURN, VA 20148
MLS# VALO2105216Listed by: REDFIN CORPORATION - Coming Soon
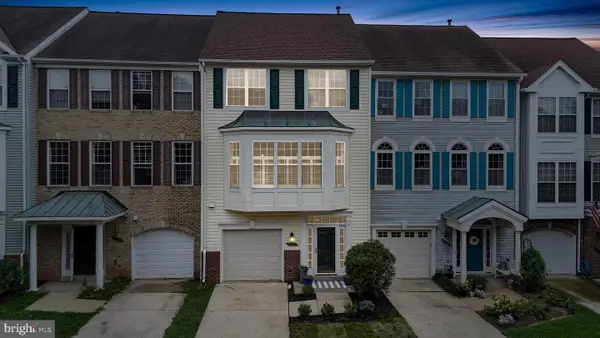 $675,000Coming Soon3 beds 3 baths
$675,000Coming Soon3 beds 3 baths44095 Rising Sun Ter, ASHBURN, VA 20147
MLS# VALO2105266Listed by: SAMSON PROPERTIES - Open Sat, 12 to 2pmNew
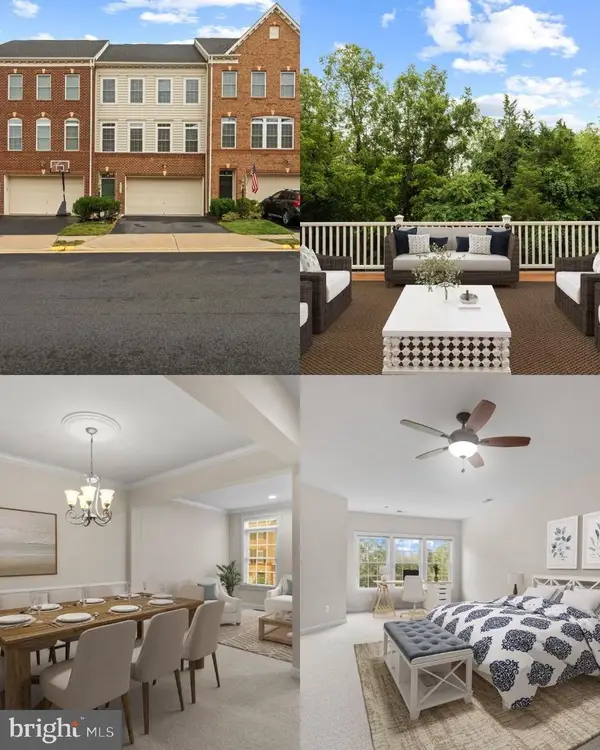 $790,000Active3 beds 4 baths3,201 sq. ft.
$790,000Active3 beds 4 baths3,201 sq. ft.21252 Park Grove Ter, ASHBURN, VA 20147
MLS# VALO2105126Listed by: CENTURY 21 REDWOOD REALTY
