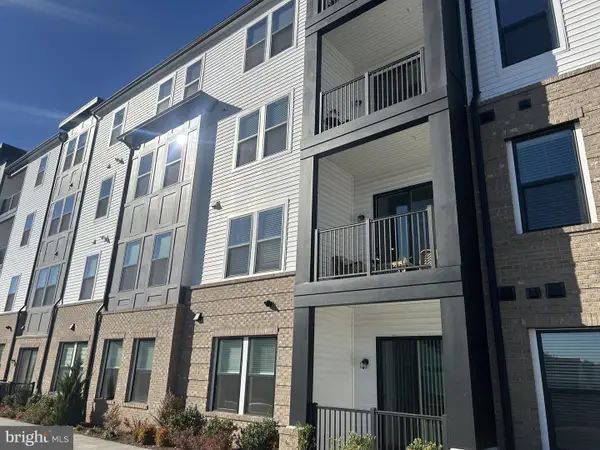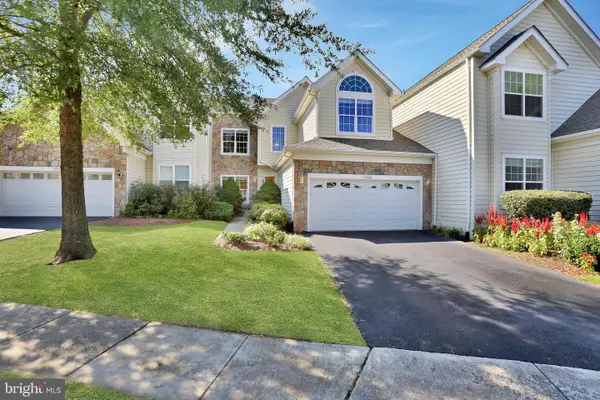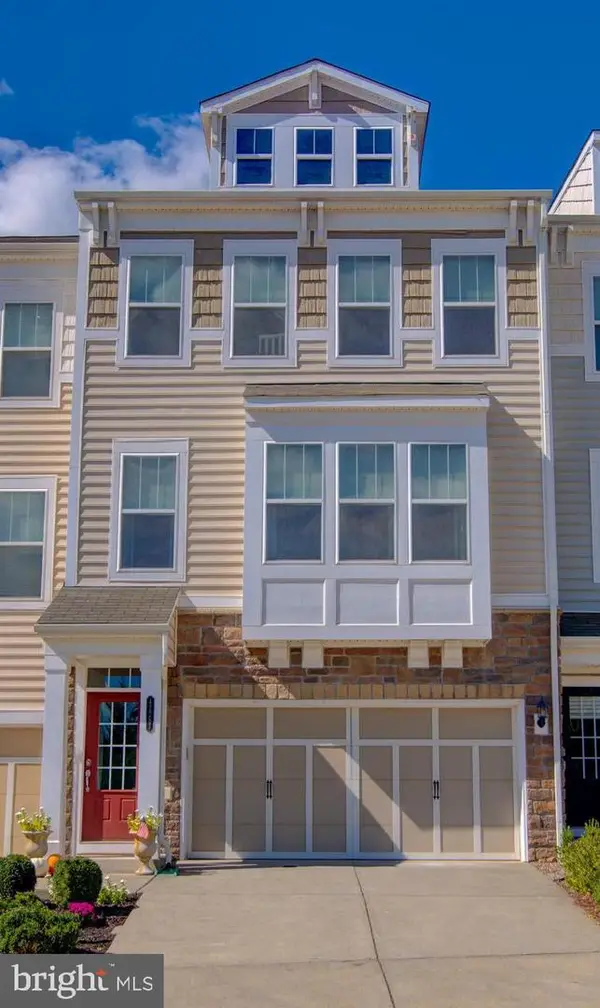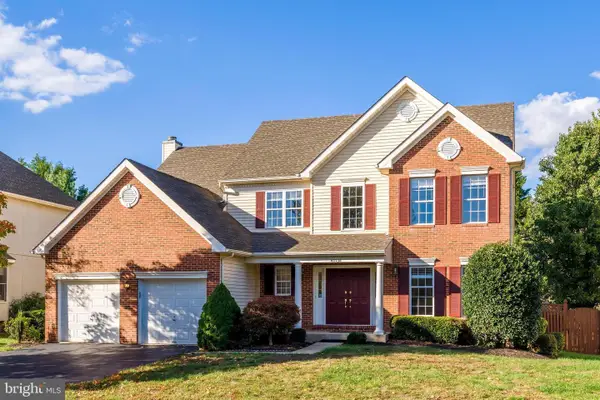43820 Laurel Ridge Dr, Ashburn, VA 20147
Local realty services provided by:Better Homes and Gardens Real Estate Maturo
43820 Laurel Ridge Dr,Ashburn, VA 20147
$1,025,000
- 5 Beds
- 4 Baths
- 4,360 sq. ft.
- Single family
- Pending
Listed by:tanya s kerr
Office:keller williams realty
MLS#:VALO2105380
Source:BRIGHTMLS
Price summary
- Price:$1,025,000
- Price per sq. ft.:$235.09
- Monthly HOA dues:$135
About this home
Welcome to your fabulous east-facing home that checks every box: great location, updated features, and an unbeatable community. Set on a private yard with lush landscaping and a great deck this property gives you room to play, entertain, and unwind.
Your Main Level features a grand two-story foyer with a big Palladian window and new luxury floors. Light pours into your living and dining rooms, showing off fresh neutral paint, decorative moldings, and a bay window perfect for holiday dinners. The open-concept kitchen is a chef’s dream—white and gray cabinets, quartz counters, gas cooktop, double ovens, and a Euro-style fridge—plus a spacious breakfast area that opens to the deck and yard. The great room is huge and cozy, centered around a gas fireplace, and there’s a flexible office or playroom, laundry/mudroom, and powder bath.
Your primary suite is a private retreat with vaulted ceilings, a custom walk-in closet, and a spa bath featuring a freestanding tub, frameless shower, skylights, and dual vanities. Four more bedrooms offer plenty of space for kids, guests, or hobbies, with a bright hall bath and dual sinks to keep mornings smooth.
Your lower level has a finished rec room gives you options: game nights, movie marathons, or homework zones. There’s also a full bath and bonus storage rooms.
Community Perks:
Hop on the walking trail, head to the pool, tennis courts, playgrounds, or clubhouse—just steps away. Top-rated schools (Cedar Lane ES, Trailside MS, Stone Bridge HS) are nearby, and weekend fun is easy with shopping, dining, and parks at Belmont Chase, One Loudoun, Lansdowne Town Center, and the W&OD Trail.
Why You’ll Love It:
Perfect if you want space, style, and convenience. Close to major routes, Silver Line Metro, and Dulles Airport. Move quickly—homes like this don’t wait!
Contact an agent
Home facts
- Year built:1997
- Listing ID #:VALO2105380
- Added:49 day(s) ago
- Updated:October 12, 2025 at 07:23 AM
Rooms and interior
- Bedrooms:5
- Total bathrooms:4
- Full bathrooms:3
- Half bathrooms:1
- Living area:4,360 sq. ft.
Heating and cooling
- Cooling:Ceiling Fan(s), Central A/C, Programmable Thermostat
- Heating:Forced Air, Natural Gas
Structure and exterior
- Roof:Asphalt
- Year built:1997
- Building area:4,360 sq. ft.
- Lot area:0.19 Acres
Schools
- High school:STONE BRIDGE
- Middle school:TRAILSIDE
- Elementary school:CEDAR LANE
Utilities
- Water:Public
- Sewer:Public Sewer
Finances and disclosures
- Price:$1,025,000
- Price per sq. ft.:$235.09
- Tax amount:$7,468 (2025)
New listings near 43820 Laurel Ridge Dr
- Coming Soon
 $465,000Coming Soon2 beds 2 baths
$465,000Coming Soon2 beds 2 baths42874 Firefly Sonata Ter #107, ASHBURN, VA 20148
MLS# VALO2108922Listed by: KELLER WILLIAMS FAIRFAX GATEWAY - New
 $930,000Active4 beds 4 baths3,292 sq. ft.
$930,000Active4 beds 4 baths3,292 sq. ft.19883 Naples Lakes Ter, ASHBURN, VA 20147
MLS# VALO2108504Listed by: PEARSON SMITH REALTY, LLC - Open Sun, 1 to 4pmNew
 $2,350,000Active5 beds 7 baths10,480 sq. ft.
$2,350,000Active5 beds 7 baths10,480 sq. ft.43582 Old Kinderhook Dr, ASHBURN, VA 20147
MLS# VALO2108836Listed by: EXP REALTY, LLC - Coming Soon
 $775,000Coming Soon3 beds 4 baths
$775,000Coming Soon3 beds 4 baths42287 Jessica Farm Ter, ASHBURN, VA 20148
MLS# VALO2107876Listed by: PEARSON SMITH REALTY, LLC - Open Sun, 1 to 3pmNew
 $2,699,999Active6 beds 5 baths8,064 sq. ft.
$2,699,999Active6 beds 5 baths8,064 sq. ft.23055 Welbourne Walk Ct, ASHBURN, VA 20148
MLS# VALO2108830Listed by: KELLER WILLIAMS REALTY - Coming Soon
 $1,050,000Coming Soon4 beds 3 baths
$1,050,000Coming Soon4 beds 3 baths43044 Greeley Sq, ASHBURN, VA 20148
MLS# VALO2108792Listed by: CENTURY 21 REDWOOD REALTY - Open Sun, 12 to 3pmNew
 $1,200,000Active5 beds 4 baths3,537 sq. ft.
$1,200,000Active5 beds 4 baths3,537 sq. ft.43756 Woodworth Ct, ASHBURN, VA 20147
MLS# VALO2108804Listed by: RE/MAX EXECUTIVES - Open Sun, 1 to 3pmNew
 $1,025,000Active4 beds 4 baths3,330 sq. ft.
$1,025,000Active4 beds 4 baths3,330 sq. ft.20310 Bowfonds St, ASHBURN, VA 20147
MLS# VALO2108730Listed by: CENTURY 21 REDWOOD REALTY - New
 $555,000Active3 beds 3 baths2,684 sq. ft.
$555,000Active3 beds 3 baths2,684 sq. ft.22358 Concord Station Ter, ASHBURN, VA 20148
MLS# VALO2108776Listed by: SAMSON PROPERTIES - New
 $799,000Active3 beds 4 baths2,802 sq. ft.
$799,000Active3 beds 4 baths2,802 sq. ft.43227 Baltusrol Ter, ASHBURN, VA 20147
MLS# VALO2108416Listed by: COMPASS
