44180 Shady Glen Ter, Ashburn, VA 20147
Local realty services provided by:Better Homes and Gardens Real Estate Community Realty
Listed by: tanya r johnson
Office: keller williams realty
MLS#:VALO2105984
Source:BRIGHTMLS
Price summary
- Price:$500,000
- Price per sq. ft.:$333.33
- Monthly HOA dues:$148
About this home
Beautifully updated townhome with garage in sought after Ashburn Village offering 3 bedrooms and 2.5 baths. The main living level features an open layout with high ceilings, large windows, and a gas fireplace in the family room, creating a bright and welcoming atmosphere. The kitchen is well designed with stainless appliances and room for a small eating area or additional storage. Natural light fills the home throughout, the 2 decks and most windows facing east to stay cooler in the afternoons. The main deck off the family room features low-maintenance composite boards and is perfect for entertaining or relaxing, while the upper deck provides the ideal spot for morning coffee. The 1 car garage includes mounted shelving and driveway parking for added convenience. Recent updates include fresh paint and carpet & double window above the front door (2025), driveway & sliding glass doors main level (2024), entryway tile (2023), front door (2022), microwave & disposal (2021), both decks and roof (2020), water main valve (2018), HVAC (2016) and water heater (2015).***Enjoy all that Ashburn Village has to offer including multiple community centers with outdoor pools, tennis, basketball, multipurpose courts, and meeting rooms, 8 playgrounds, 50 miles of trails, baseball and soccer fields, a fit trail, and more than 500 acres of open space. Residents also enjoy 8 lakes and ponds for catch-and-release fishing and canoeing, two shopping centers nearby, and direct access to the W&OD Trail. Membership to the Sports Pavilion is included, offering fitness and aquatics programming, indoor pool, steam and sauna rooms, racquetball courts, gymnasium, and year-round tennis along with a seasonal outdoor pool and marina.
Contact an agent
Home facts
- Year built:1997
- Listing ID #:VALO2105984
- Added:69 day(s) ago
- Updated:November 13, 2025 at 09:13 AM
Rooms and interior
- Bedrooms:3
- Total bathrooms:3
- Full bathrooms:2
- Half bathrooms:1
- Living area:1,500 sq. ft.
Heating and cooling
- Cooling:Ceiling Fan(s), Central A/C
- Heating:Forced Air, Natural Gas
Structure and exterior
- Year built:1997
- Building area:1,500 sq. ft.
- Lot area:0.03 Acres
Schools
- High school:BROAD RUN
- Middle school:FARMWELL STATION
- Elementary school:ASHBURN
Utilities
- Water:Public
- Sewer:Public Sewer
Finances and disclosures
- Price:$500,000
- Price per sq. ft.:$333.33
- Tax amount:$3,775 (2025)
New listings near 44180 Shady Glen Ter
- Coming SoonOpen Sat, 1 to 3pm
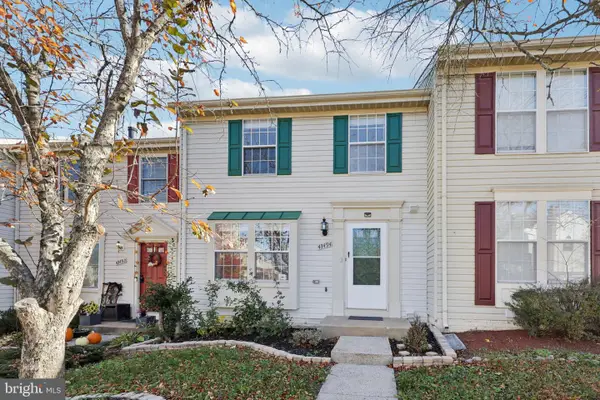 $584,900Coming Soon3 beds 4 baths
$584,900Coming Soon3 beds 4 baths43494 Postrail Sq, ASHBURN, VA 20147
MLS# VALO2110774Listed by: SAMSON PROPERTIES - Open Fri, 4 to 6pmNew
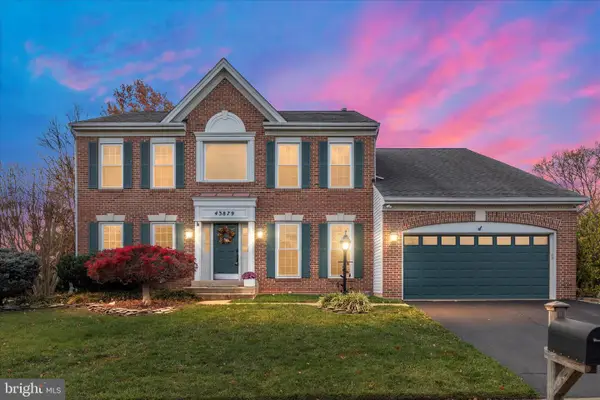 $985,000Active4 beds 4 baths4,174 sq. ft.
$985,000Active4 beds 4 baths4,174 sq. ft.43879 Glenhazel Dr, ASHBURN, VA 20147
MLS# VALO2110720Listed by: REAL BROKER, LLC 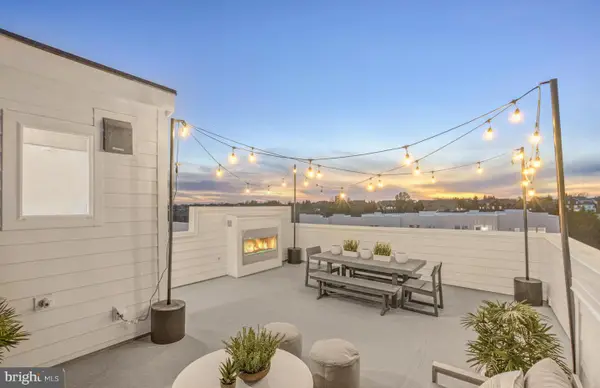 $674,990Pending3 beds 3 baths2,548 sq. ft.
$674,990Pending3 beds 3 baths2,548 sq. ft.20042 Coral Wind Dr, ASHBURN, VA 20147
MLS# VALO2110960Listed by: MONUMENT SOTHEBY'S INTERNATIONAL REALTY- Coming Soon
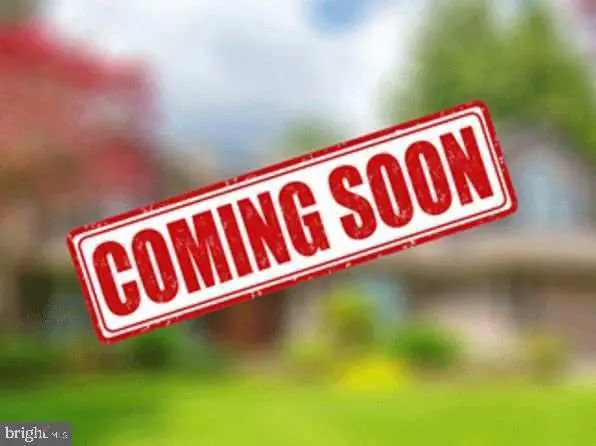 $585,000Coming Soon2 beds 3 baths
$585,000Coming Soon2 beds 3 baths20328 Newfoundland Sq, ASHBURN, VA 20147
MLS# VALO2110950Listed by: KELLER WILLIAMS REALTY  $710,000Pending3 beds 3 baths2,548 sq. ft.
$710,000Pending3 beds 3 baths2,548 sq. ft.19822 Lavender Dust Sq, ASHBURN, VA 20147
MLS# VALO2110914Listed by: MONUMENT SOTHEBY'S INTERNATIONAL REALTY- New
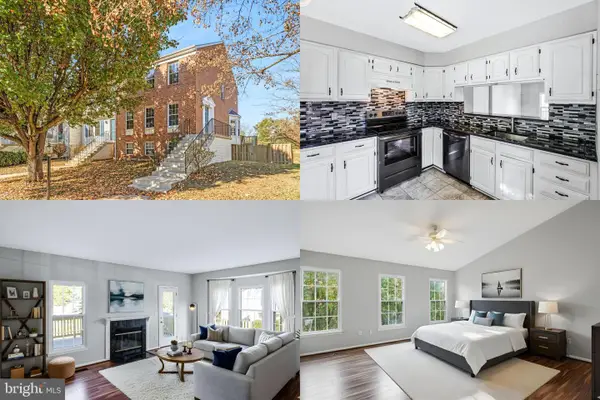 $565,000Active3 beds 4 baths1,874 sq. ft.
$565,000Active3 beds 4 baths1,874 sq. ft.21031 Lemon Springs Ter, ASHBURN, VA 20147
MLS# VALO2109846Listed by: KELLER WILLIAMS REALTY - Coming SoonOpen Sun, 1 to 3pm
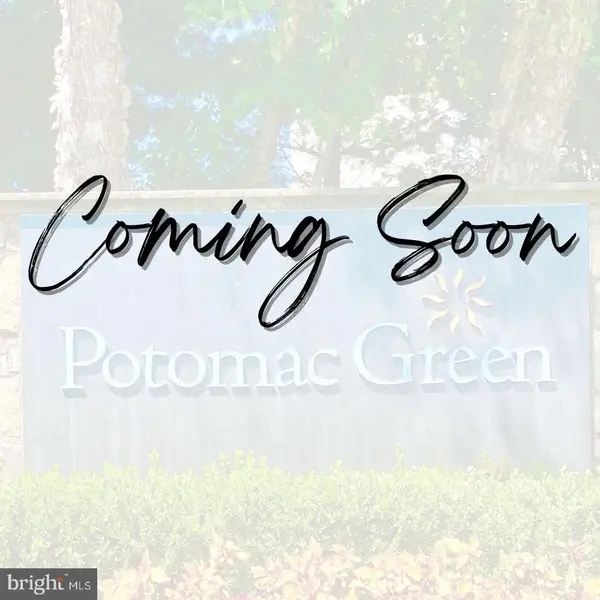 $800,000Coming Soon3 beds 2 baths
$800,000Coming Soon3 beds 2 baths20742 Adams Mill Pl, ASHBURN, VA 20147
MLS# VALO2110838Listed by: PEARSON SMITH REALTY, LLC - Open Sat, 10am to 12pmNew
 $470,000Active2 beds 2 baths1,280 sq. ft.
$470,000Active2 beds 2 baths1,280 sq. ft.23688 Bolton Crescent Ter #204, ASHBURN, VA 20148
MLS# VALO2110820Listed by: LONG & FOSTER REAL ESTATE, INC. - Open Sat, 1 to 3pmNew
 $520,000Active2 beds 2 baths1,301 sq. ft.
$520,000Active2 beds 2 baths1,301 sq. ft.21731 Dovekie Ter #205, ASHBURN, VA 20147
MLS# VALO2110824Listed by: LONG & FOSTER REAL ESTATE, INC. - New
 $869,990Active4 beds 5 baths2,620 sq. ft.
$869,990Active4 beds 5 baths2,620 sq. ft.43466 Grandmoore St, ASHBURN, VA 20148
MLS# VALO2107738Listed by: KW METRO CENTER
