44472 Oakmont Manor Sq, Ashburn, VA 20147
Local realty services provided by:Better Homes and Gardens Real Estate Cassidon Realty
Listed by: andrea m. hayes
Office: samson properties
MLS#:VALO2105610
Source:BRIGHTMLS
Price summary
- Price:$679,000
- Price per sq. ft.:$436.66
- Monthly HOA dues:$309
About this home
Welcome to this beautifully maintained Burlington model end-unit (one level) with one car garage villa in the sought-after Potomac Green active adult community! With two bedrooms, two full baths and a light-filled open floor plan, this home offers comfortable, low-maintenance living in a vibrant 55+ setting. Inside you’ll find warm hardwood flooring, a modern kitchen with brand new stainless appliances and ample cabinetry, and a spacious living / dining area that flows effortlessly to a private patio—perfect for morning coffee or evening relaxation. The primary suite features a generous walk-in closet and en-suite bath with dual sinks and walk-in shower, while the second bedroom + full bath allows for guests or hobby space. Don't forget the main office when you walk in the front door- huge bonus! Oh and don't worry about overflow parking you have the clubhouse back parking lot steps away--amazing asset to this property. Residents enjoy outstanding lifestyle amenities: a 29,000 sq ft clubhouse with fitness center, indoor & outdoor pools, hobby rooms, and sports courts for pickle-ball, bocce, tennis and more. The HOA handles exterior maintenance, snow removal and landscaping, so you’ll spend your time enjoying the social calendar, engaging with neighbors on the lawn or in the coveted Clubhouse, or exploring nearby dining and shopping in Ashburn’s thriving market. All this in a walkable, amenity-rich community—schedule your tour today and discover the ease of living at Potomac Green!
Contact an agent
Home facts
- Year built:2006
- Listing ID #:VALO2105610
- Added:5 day(s) ago
- Updated:November 13, 2025 at 09:13 AM
Rooms and interior
- Bedrooms:2
- Total bathrooms:2
- Full bathrooms:2
- Living area:1,555 sq. ft.
Heating and cooling
- Cooling:Central A/C
- Heating:Forced Air, Natural Gas
Structure and exterior
- Roof:Shingle
- Year built:2006
- Building area:1,555 sq. ft.
- Lot area:0.1 Acres
Schools
- High school:RIVERSIDE
- Middle school:BELMONT RIDGE
- Elementary school:STEUART W. WELLER
Utilities
- Water:Public
- Sewer:Public Sewer
Finances and disclosures
- Price:$679,000
- Price per sq. ft.:$436.66
- Tax amount:$4,977 (2025)
New listings near 44472 Oakmont Manor Sq
- Coming SoonOpen Sat, 1 to 3pm
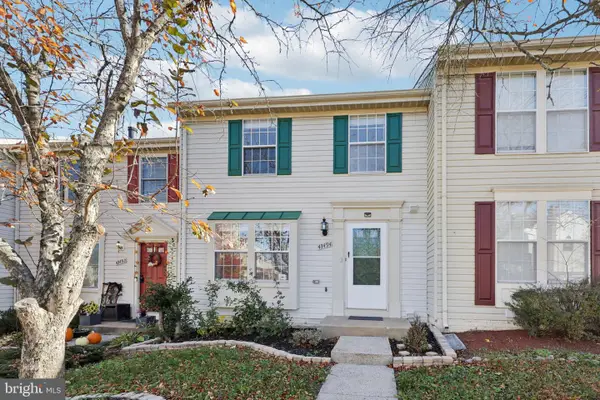 $584,900Coming Soon3 beds 4 baths
$584,900Coming Soon3 beds 4 baths43494 Postrail Sq, ASHBURN, VA 20147
MLS# VALO2110774Listed by: SAMSON PROPERTIES - Open Fri, 4 to 6pmNew
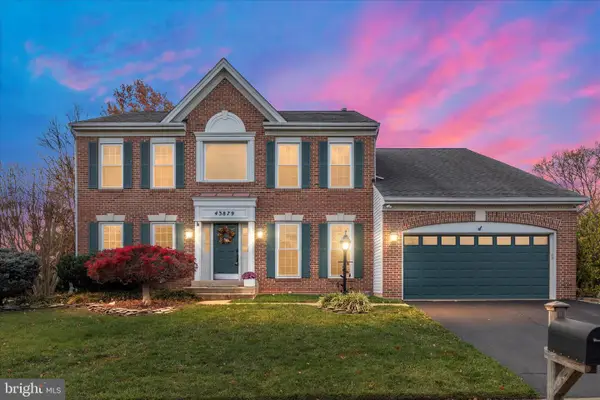 $985,000Active4 beds 4 baths4,174 sq. ft.
$985,000Active4 beds 4 baths4,174 sq. ft.43879 Glenhazel Dr, ASHBURN, VA 20147
MLS# VALO2110720Listed by: REAL BROKER, LLC 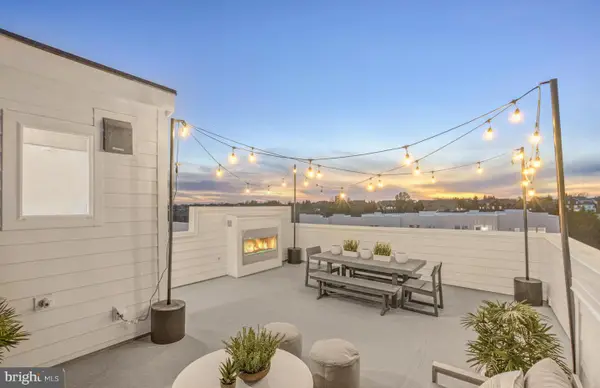 $674,990Pending3 beds 3 baths2,548 sq. ft.
$674,990Pending3 beds 3 baths2,548 sq. ft.20042 Coral Wind Dr, ASHBURN, VA 20147
MLS# VALO2110960Listed by: MONUMENT SOTHEBY'S INTERNATIONAL REALTY- Coming Soon
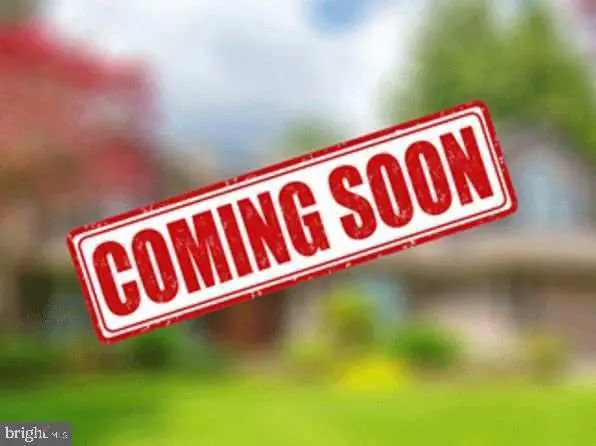 $585,000Coming Soon2 beds 3 baths
$585,000Coming Soon2 beds 3 baths20328 Newfoundland Sq, ASHBURN, VA 20147
MLS# VALO2110950Listed by: KELLER WILLIAMS REALTY  $710,000Pending3 beds 3 baths2,548 sq. ft.
$710,000Pending3 beds 3 baths2,548 sq. ft.19822 Lavender Dust Sq, ASHBURN, VA 20147
MLS# VALO2110914Listed by: MONUMENT SOTHEBY'S INTERNATIONAL REALTY- New
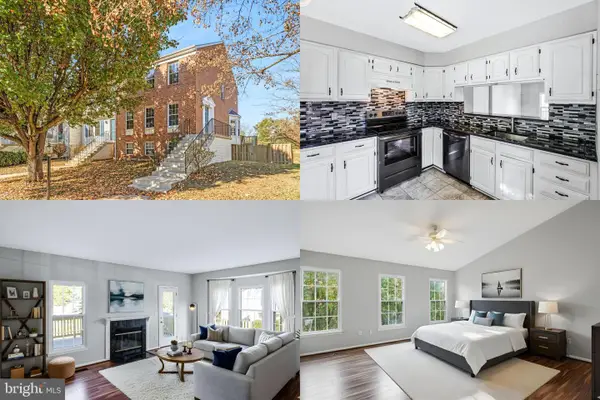 $565,000Active3 beds 4 baths1,874 sq. ft.
$565,000Active3 beds 4 baths1,874 sq. ft.21031 Lemon Springs Ter, ASHBURN, VA 20147
MLS# VALO2109846Listed by: KELLER WILLIAMS REALTY - Coming SoonOpen Sun, 1 to 3pm
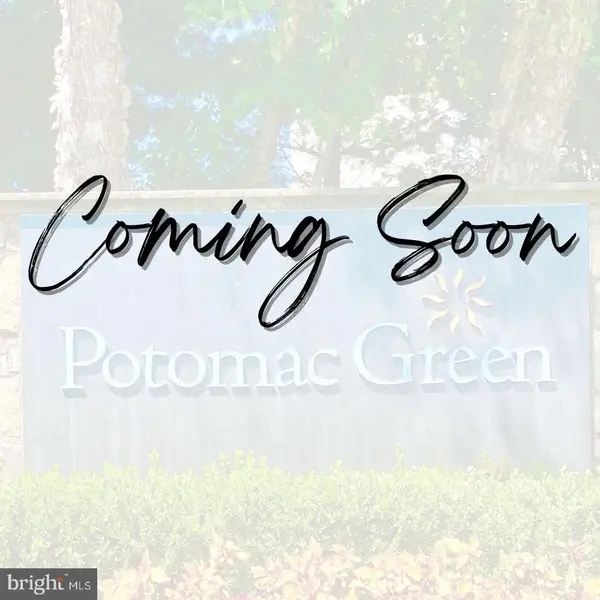 $800,000Coming Soon3 beds 2 baths
$800,000Coming Soon3 beds 2 baths20742 Adams Mill Pl, ASHBURN, VA 20147
MLS# VALO2110838Listed by: PEARSON SMITH REALTY, LLC - Open Sat, 10am to 12pmNew
 $470,000Active2 beds 2 baths1,280 sq. ft.
$470,000Active2 beds 2 baths1,280 sq. ft.23688 Bolton Crescent Ter #204, ASHBURN, VA 20148
MLS# VALO2110820Listed by: LONG & FOSTER REAL ESTATE, INC. - Open Sat, 1 to 3pmNew
 $520,000Active2 beds 2 baths1,301 sq. ft.
$520,000Active2 beds 2 baths1,301 sq. ft.21731 Dovekie Ter #205, ASHBURN, VA 20147
MLS# VALO2110824Listed by: LONG & FOSTER REAL ESTATE, INC. - New
 $869,990Active4 beds 5 baths2,620 sq. ft.
$869,990Active4 beds 5 baths2,620 sq. ft.43466 Grandmoore St, ASHBURN, VA 20148
MLS# VALO2107738Listed by: KW METRO CENTER
