44489 Maltese Falcon Sq, Ashburn, VA 20147
Local realty services provided by:Better Homes and Gardens Real Estate Cassidon Realty
Listed by: andrea m. hayes
Office: samson properties
MLS#:VALO2109682
Source:BRIGHTMLS
Price summary
- Price:$749,900
- Price per sq. ft.:$306.46
- Monthly HOA dues:$309
About this home
Welcome to 44489 Maltese Falcon Square in beautiful Ashburn!
This stunning 3-bed, 3-bath home in the sought-after Potomac Green community offers the perfect blend of comfort, style, and convenience. With over 2,400 square feet of living space, this home has room for everything—and everyone!
Step inside to a bright, open main level with gleaming hardwood floors and soaring ceilings. The spacious family room, complete with a cozy gas fireplace, is perfect for relaxing or entertaining. The gourmet kitchen features plenty of cabinet space, gas cooking, and a sunny breakfast area you’ll love starting your day in.
The main level also includes two generously sized bedrooms, two full baths, and nicely appointed office—ideal for main-level living. Need a little extra space? Head upstairs to find a large loft, third bedroom, and another full bath—great for guests, hobbies, or a quiet reading nook.
Enjoy your morning coffee or evening unwind time on the private patio that backs to open green space. A one-car garage and plenty of storage make everyday living easy.
You’ll love the Potomac Green lifestyle! The clubhouse is just a short walk away and offers fantastic amenities—indoor and outdoor pools, fitness center, tennis courts, walking trails, and so much more.
If you’ve been looking for a spacious, low-maintenance home in a vibrant community, this one’s a must-see!
Contact an agent
Home facts
- Year built:2006
- Listing ID #:VALO2109682
- Added:6 day(s) ago
- Updated:November 13, 2025 at 09:13 AM
Rooms and interior
- Bedrooms:3
- Total bathrooms:3
- Full bathrooms:3
- Living area:2,447 sq. ft.
Heating and cooling
- Cooling:Ceiling Fan(s), Central A/C
- Heating:Forced Air, Natural Gas
Structure and exterior
- Year built:2006
- Building area:2,447 sq. ft.
- Lot area:0.1 Acres
Schools
- High school:RIVERSIDE
- Middle school:BELMONT RIDGE
- Elementary school:STEUART W. WELLER
Utilities
- Water:Public
- Sewer:Public Sewer
Finances and disclosures
- Price:$749,900
- Price per sq. ft.:$306.46
- Tax amount:$5,600 (2025)
New listings near 44489 Maltese Falcon Sq
- Coming SoonOpen Sat, 1 to 3pm
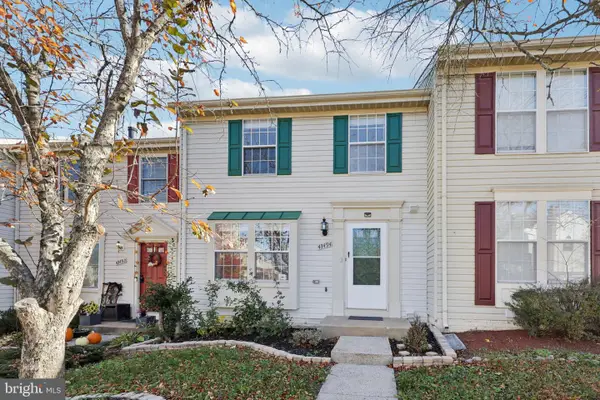 $584,900Coming Soon3 beds 4 baths
$584,900Coming Soon3 beds 4 baths43494 Postrail Sq, ASHBURN, VA 20147
MLS# VALO2110774Listed by: SAMSON PROPERTIES - Open Fri, 4 to 6pmNew
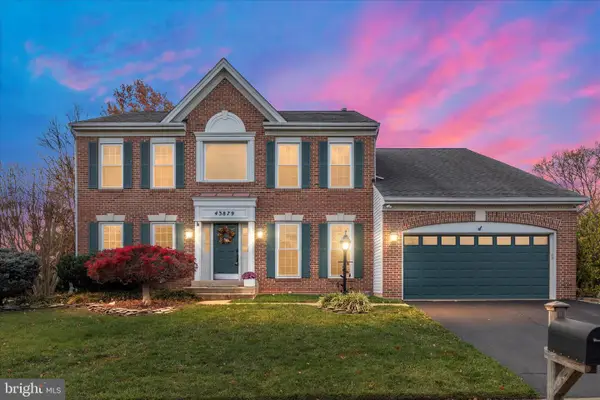 $985,000Active4 beds 4 baths4,174 sq. ft.
$985,000Active4 beds 4 baths4,174 sq. ft.43879 Glenhazel Dr, ASHBURN, VA 20147
MLS# VALO2110720Listed by: REAL BROKER, LLC 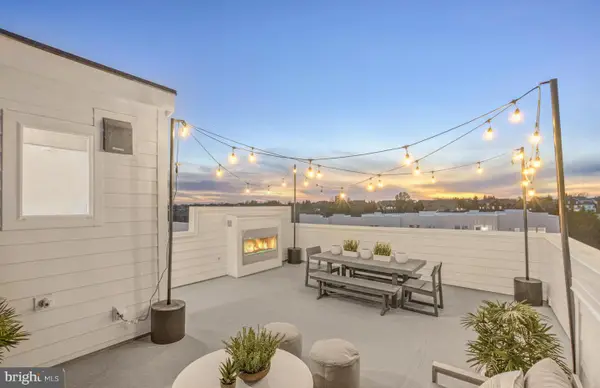 $674,990Pending3 beds 3 baths2,548 sq. ft.
$674,990Pending3 beds 3 baths2,548 sq. ft.20042 Coral Wind Dr, ASHBURN, VA 20147
MLS# VALO2110960Listed by: MONUMENT SOTHEBY'S INTERNATIONAL REALTY- Coming Soon
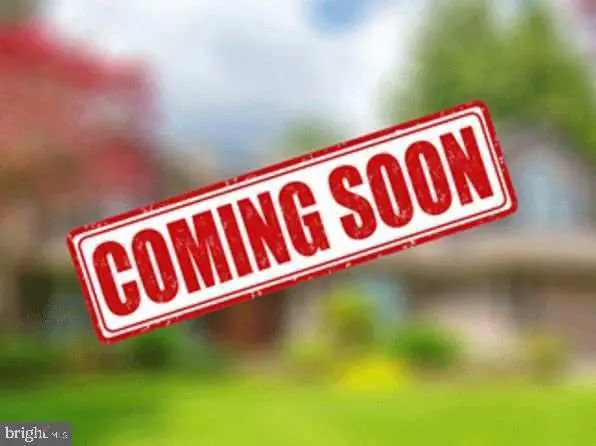 $585,000Coming Soon2 beds 3 baths
$585,000Coming Soon2 beds 3 baths20328 Newfoundland Sq, ASHBURN, VA 20147
MLS# VALO2110950Listed by: KELLER WILLIAMS REALTY  $710,000Pending3 beds 3 baths2,548 sq. ft.
$710,000Pending3 beds 3 baths2,548 sq. ft.19822 Lavender Dust Sq, ASHBURN, VA 20147
MLS# VALO2110914Listed by: MONUMENT SOTHEBY'S INTERNATIONAL REALTY- New
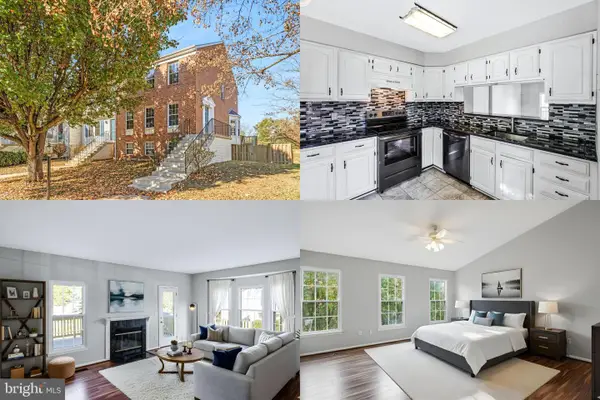 $565,000Active3 beds 4 baths1,874 sq. ft.
$565,000Active3 beds 4 baths1,874 sq. ft.21031 Lemon Springs Ter, ASHBURN, VA 20147
MLS# VALO2109846Listed by: KELLER WILLIAMS REALTY - Coming SoonOpen Sun, 1 to 3pm
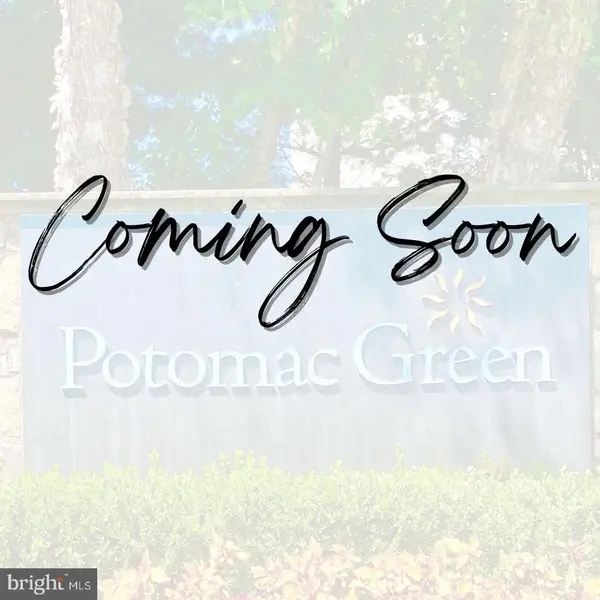 $800,000Coming Soon3 beds 2 baths
$800,000Coming Soon3 beds 2 baths20742 Adams Mill Pl, ASHBURN, VA 20147
MLS# VALO2110838Listed by: PEARSON SMITH REALTY, LLC - Open Sat, 10am to 12pmNew
 $470,000Active2 beds 2 baths1,280 sq. ft.
$470,000Active2 beds 2 baths1,280 sq. ft.23688 Bolton Crescent Ter #204, ASHBURN, VA 20148
MLS# VALO2110820Listed by: LONG & FOSTER REAL ESTATE, INC. - Open Sat, 1 to 3pmNew
 $520,000Active2 beds 2 baths1,301 sq. ft.
$520,000Active2 beds 2 baths1,301 sq. ft.21731 Dovekie Ter #205, ASHBURN, VA 20147
MLS# VALO2110824Listed by: LONG & FOSTER REAL ESTATE, INC. - New
 $869,990Active4 beds 5 baths2,620 sq. ft.
$869,990Active4 beds 5 baths2,620 sq. ft.43466 Grandmoore St, ASHBURN, VA 20148
MLS# VALO2107738Listed by: KW METRO CENTER
