44614 Wolfhound Sq, Ashburn, VA 20147
Local realty services provided by:Better Homes and Gardens Real Estate GSA Realty
44614 Wolfhound Sq,Ashburn, VA 20147
$685,000
- 3 Beds
- 3 Baths
- 2,482 sq. ft.
- Townhouse
- Active
Listed by: kimberly a spear, lara d hopewell
Office: keller williams realty
MLS#:VALO2107526
Source:BRIGHTMLS
Price summary
- Price:$685,000
- Price per sq. ft.:$275.99
- Monthly HOA dues:$75
About this home
***5k buyer credit available now! ***
This chic and sophisticated Julianne model in Ashbrook Place is more than just a home—it is a lifestyle wrapped in elegance and touched with everyday convenience. Offering three bedrooms and two and a half baths across more than 2,400 square feet, it boasts a wide open floor plan designed for both comfort and style. Impeccably maintained and practically like new, this home is ready to impress with its thoughtful design and effortless appeal.
From the moment you step through the private front entrance, you are greeted by serene colors, modern finishes, and a vibe that whispers “designer dream.” Because these homes face a natural area, you are treated to peaceful views instead of staring at another row of houses.
The main level opens wide with LVP flooring that flows through an expansive layout. The kitchen is pure delight, with an expansive island that begs for pancake mornings, charcuterie spreads, or late night wine and laughter. Crisp white quartz counters sparkle under soft lighting, while high end GE Profile stainless steel appliances make every meal feel a little more gourmet. Just beyond, a big covered balcony promises lazy weekend lounging or cozy evenings with string lights and good company. A modern electric fireplace, perfectly framed by built-in shelving, becomes the centerpiece of the living area, inviting you to curl up with a good book or proudly display your treasures. Even the main level half bath feels generous and welcoming, ready to charm your guests.
Upstairs, comfort and style take center stage. The landing shines with more LVP flooring, while the bedrooms are softened with plush carpet, creating cozy retreats for rest and relaxation. Conveniently located in the hallway, the laundry room keeps chores simple, while a generous linen closet offers the perfect spot to tuck away all your essentials. The primary suite is truly a retreat, offering room to unwind, a closet that feels like your own private boutique, and a bathroom worthy of a magazine spread. A spacious walk-in shower with a built-in bench provides spa-like luxury, and dual vanities with separate counter space make daily routines effortless.
And when it comes to location, this home strikes the perfect balance of peace and accessibility. Just about a mile from One Loudoun, you can stroll there in 15–20 minutes or take a quick drive to enjoy all its dining, shopping, and entertainment. You’ll love being just around the corner from the Loudoun County Farmer’s Market, close to Ashbrook Commons Shopping Plaza, and only two miles from Whole Foods and the restaurants at Belmont Chase. It’s all right here—making Ashbrook Place not just a place to live, but a place to love.
Contact an agent
Home facts
- Year built:2022
- Listing ID #:VALO2107526
- Added:49 day(s) ago
- Updated:November 13, 2025 at 02:39 PM
Rooms and interior
- Bedrooms:3
- Total bathrooms:3
- Full bathrooms:2
- Half bathrooms:1
- Living area:2,482 sq. ft.
Heating and cooling
- Cooling:Ceiling Fan(s), Central A/C
- Heating:Electric, Forced Air
Structure and exterior
- Year built:2022
- Building area:2,482 sq. ft.
Schools
- High school:RIVERSIDE
- Middle school:BELMONT RIDGE
- Elementary school:STEUART W. WELLER
Utilities
- Water:Public
- Sewer:Public Sewer
Finances and disclosures
- Price:$685,000
- Price per sq. ft.:$275.99
- Tax amount:$5,318 (2025)
New listings near 44614 Wolfhound Sq
- Coming SoonOpen Sat, 1 to 3pm
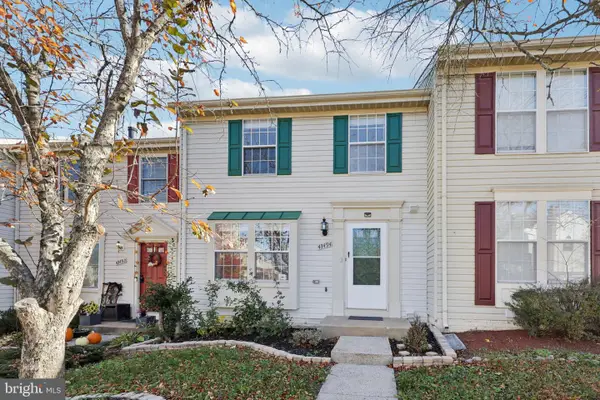 $584,900Coming Soon3 beds 4 baths
$584,900Coming Soon3 beds 4 baths43494 Postrail Sq, ASHBURN, VA 20147
MLS# VALO2110774Listed by: SAMSON PROPERTIES - Open Fri, 4 to 6pmNew
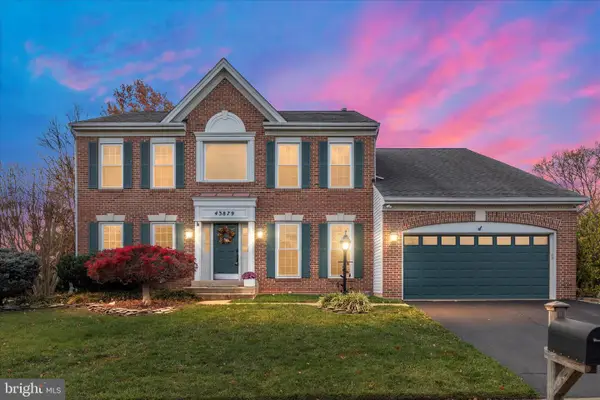 $985,000Active4 beds 4 baths4,174 sq. ft.
$985,000Active4 beds 4 baths4,174 sq. ft.43879 Glenhazel Dr, ASHBURN, VA 20147
MLS# VALO2110720Listed by: REAL BROKER, LLC 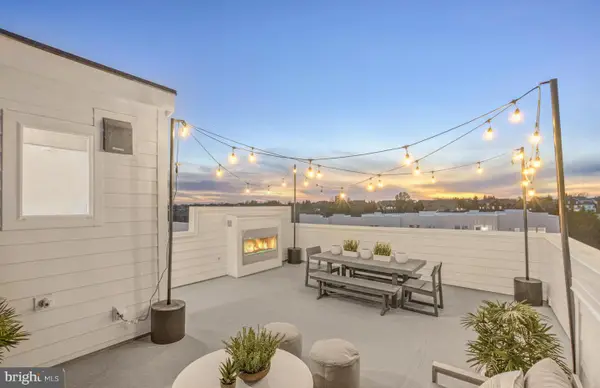 $674,990Pending3 beds 3 baths2,548 sq. ft.
$674,990Pending3 beds 3 baths2,548 sq. ft.20042 Coral Wind Dr, ASHBURN, VA 20147
MLS# VALO2110960Listed by: MONUMENT SOTHEBY'S INTERNATIONAL REALTY- Coming Soon
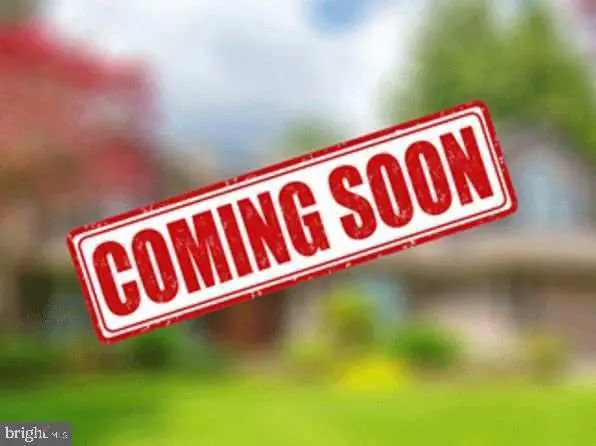 $585,000Coming Soon2 beds 3 baths
$585,000Coming Soon2 beds 3 baths20328 Newfoundland Sq, ASHBURN, VA 20147
MLS# VALO2110950Listed by: KELLER WILLIAMS REALTY  $710,000Pending3 beds 3 baths2,548 sq. ft.
$710,000Pending3 beds 3 baths2,548 sq. ft.19822 Lavender Dust Sq, ASHBURN, VA 20147
MLS# VALO2110914Listed by: MONUMENT SOTHEBY'S INTERNATIONAL REALTY- New
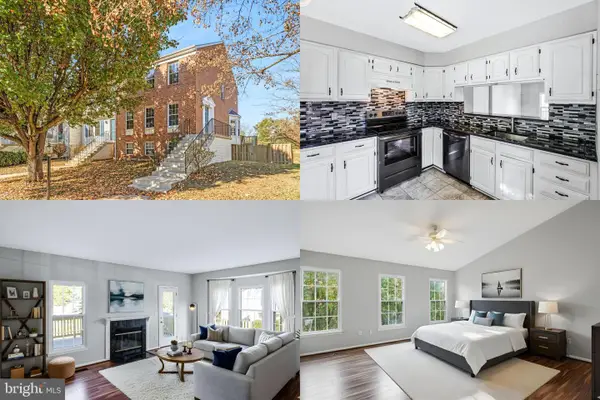 $565,000Active3 beds 4 baths1,874 sq. ft.
$565,000Active3 beds 4 baths1,874 sq. ft.21031 Lemon Springs Ter, ASHBURN, VA 20147
MLS# VALO2109846Listed by: KELLER WILLIAMS REALTY - Coming SoonOpen Sun, 1 to 3pm
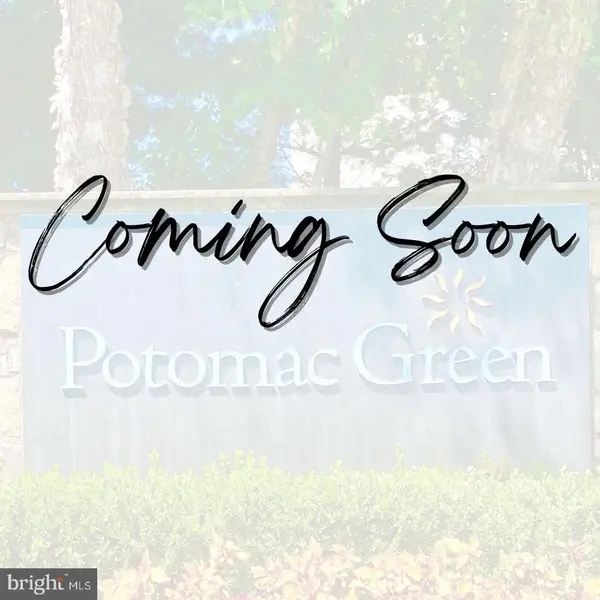 $800,000Coming Soon3 beds 2 baths
$800,000Coming Soon3 beds 2 baths20742 Adams Mill Pl, ASHBURN, VA 20147
MLS# VALO2110838Listed by: PEARSON SMITH REALTY, LLC - Open Sat, 10am to 12pmNew
 $470,000Active2 beds 2 baths1,280 sq. ft.
$470,000Active2 beds 2 baths1,280 sq. ft.23688 Bolton Crescent Ter #204, ASHBURN, VA 20148
MLS# VALO2110820Listed by: LONG & FOSTER REAL ESTATE, INC. - Open Sat, 1 to 3pmNew
 $520,000Active2 beds 2 baths1,301 sq. ft.
$520,000Active2 beds 2 baths1,301 sq. ft.21731 Dovekie Ter #205, ASHBURN, VA 20147
MLS# VALO2110824Listed by: LONG & FOSTER REAL ESTATE, INC. - New
 $869,990Active4 beds 5 baths2,620 sq. ft.
$869,990Active4 beds 5 baths2,620 sq. ft.43466 Grandmoore St, ASHBURN, VA 20148
MLS# VALO2107738Listed by: KW METRO CENTER
