324 Diana Ct, Ashby, VA 22801
Local realty services provided by:Better Homes and Gardens Real Estate Pathways
324 Diana Ct,Rockingham, VA 22801
$275,000
- 2 Beds
- 2 Baths
- 1,584 sq. ft.
- Single family
- Active
Listed by: terry houff
Office: kline may realty
MLS#:671288
Source:CHARLOTTESVILLE
Price summary
- Price:$275,000
- Price per sq. ft.:$173.61
About this home
Just south of Harrisonburg, this charming two-bedroom, two-bath duplex offers the perfect blend of comfort and convenience. Enjoy easy access to Harrisonburg and Bridgewater via I-81 and Route 11 while living in a quiet, established community of duplex homes that ends in a peaceful cul-de-sac—no through traffic! Step into a warm, inviting interior featuring hardwood floors and a cathedral ceiling in the main living area. The large eat-in kitchen, filled with natural light from multiple windows, provides an ideal setting for everyday meals and relaxed hosting. Plus, enjoy the newer Kitchen Aid gas range! The primary bedroom includes a walk-in closet, an ensuite bath, and private access to a covered rear deck, perfect for morning coffee or unwinding in the evening. A separate laundry room with washer, dryer, and extra storage adds to the home’s easy-living appeal. An attached garage with its own entry completes this low-maintenance, move-in-ready home—an excellent opportunity to enjoy peaceful living with quick access to everything the Valley offers. An added benefit – Glofiber high speed internet is available!
Contact an agent
Home facts
- Year built:1996
- Listing ID #:671288
- Added:5 day(s) ago
- Updated:November 20, 2025 at 09:49 PM
Rooms and interior
- Bedrooms:2
- Total bathrooms:2
- Full bathrooms:2
- Living area:1,584 sq. ft.
Heating and cooling
- Cooling:Heat Pump
- Heating:Heat Pump
Structure and exterior
- Year built:1996
- Building area:1,584 sq. ft.
- Lot area:0.12 Acres
Schools
- High school:Turner Ashby
- Middle school:Wilbur S. Pence
- Elementary school:Pleasant Valley
Utilities
- Water:Public
- Sewer:Public Sewer
Finances and disclosures
- Price:$275,000
- Price per sq. ft.:$173.61
- Tax amount:$1,330 (2026)
New listings near 324 Diana Ct
- New
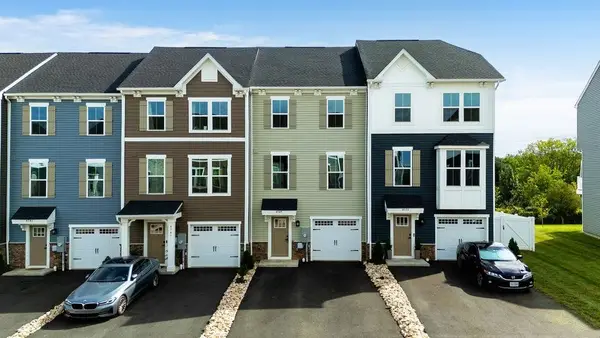 $309,000Active3 beds 3 baths2,043 sq. ft.
$309,000Active3 beds 3 baths2,043 sq. ft.4549 Drysdale St, Rockingham, VA 22801
MLS# 671443Listed by: REAL BROKER LLC - New
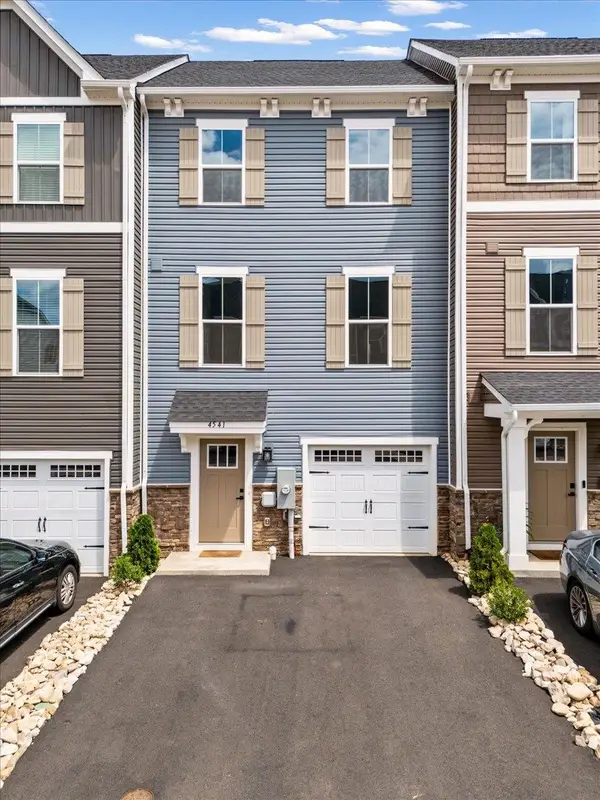 $309,000Active3 beds 3 baths2,043 sq. ft.
$309,000Active3 beds 3 baths2,043 sq. ft.4541 Drysdale St, Rockingham, VA 22801
MLS# 671444Listed by: REAL BROKER LLC - New
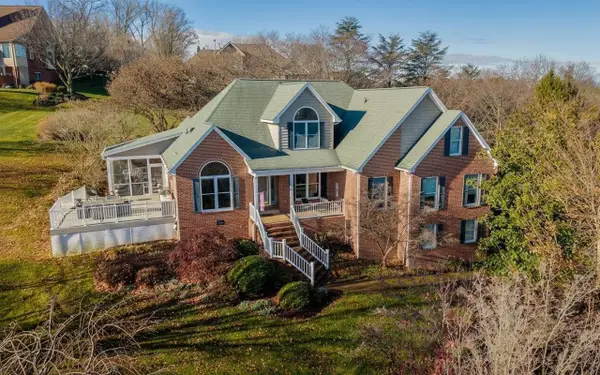 $749,900Active4 beds 4 baths4,287 sq. ft.
$749,900Active4 beds 4 baths4,287 sq. ft.3945 Traveler Rd, Rockingham, VA 22801
MLS# 671312Listed by: FUNKHOUSER REAL ESTATE GROUP - New
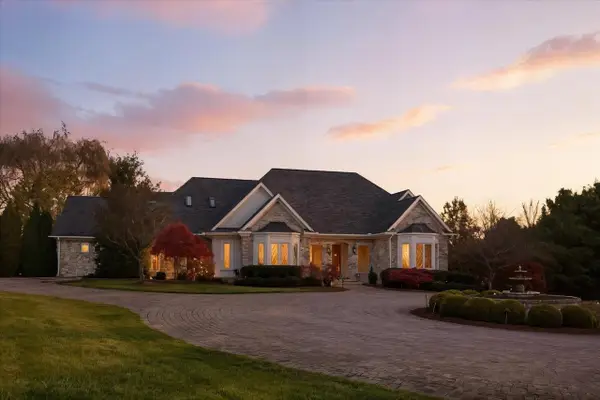 $1,300,000Active5 beds 6 baths6,683 sq. ft.
$1,300,000Active5 beds 6 baths6,683 sq. ft.2223 Airport Rd, Bridgewater, VA 22812
MLS# 671275Listed by: REAL BROKER LLC - New
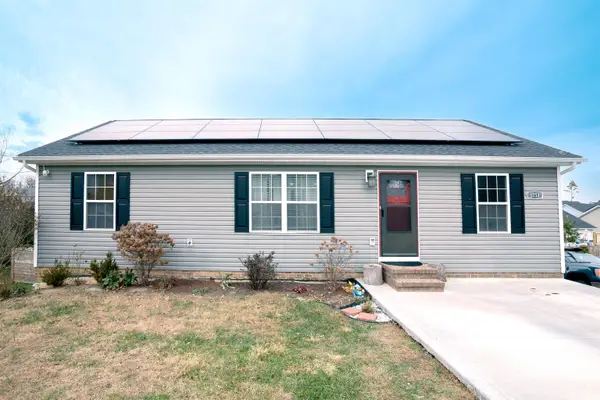 $379,000Active3 beds 3 baths2,576 sq. ft.
$379,000Active3 beds 3 baths2,576 sq. ft.1771 Marble Ridge Dr, Rockingham, VA 22801
MLS# 671205Listed by: ROCKTOWN REALTY 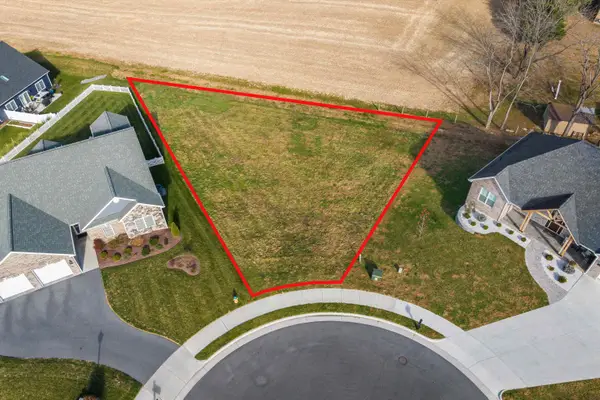 $129,900Pending0.34 Acres
$129,900Pending0.34 AcresTurbine Ln, Bridgewater, VA 22812
MLS# 671155Listed by: VALLEY REALTY ASSOCIATES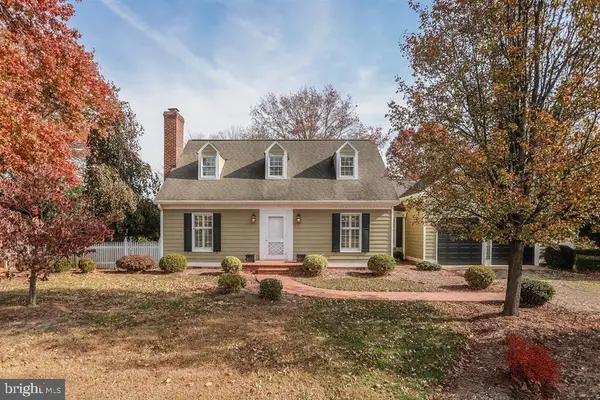 $400,000Pending3 beds 3 baths1,764 sq. ft.
$400,000Pending3 beds 3 baths1,764 sq. ft.4216 Countryside Dr, BRIDGEWATER, VA 22812
MLS# VARO2002728Listed by: OLD DOMINION REALTY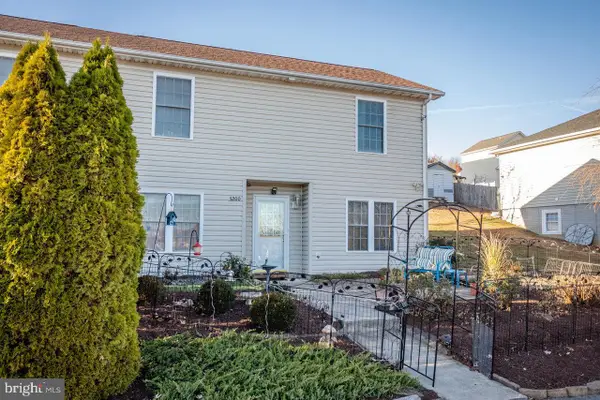 $259,900Active3 beds 2 baths1,332 sq. ft.
$259,900Active3 beds 2 baths1,332 sq. ft.3200 Joppa Ct, ROCKINGHAM, VA 22801
MLS# VARO2002702Listed by: NEST REALTY HARRISONBURG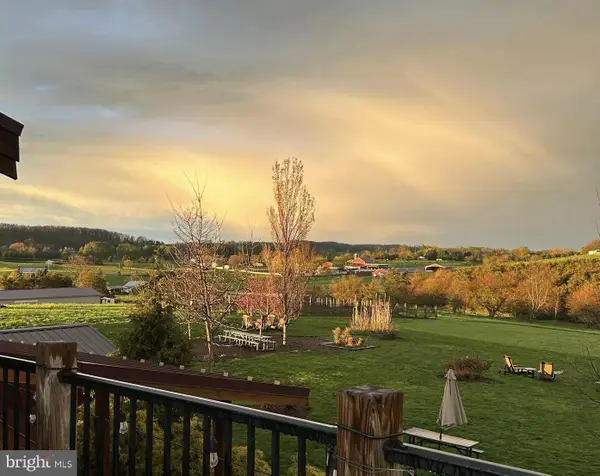 $1,800,000Active2 beds 2 baths2,520 sq. ft.
$1,800,000Active2 beds 2 baths2,520 sq. ft.5887 Cross Keys Rd, MOUNT CRAWFORD, VA 22841
MLS# VARO2002738Listed by: WASHINGTON INTERNATIONAL SERVICE EXECUTIVES, LLC
