10335 Nassawadox Way, Ashland, VA 23005
Local realty services provided by:Better Homes and Gardens Real Estate Native American Group
10335 Nassawadox Way,Ashland, VA 23005
$380,000
- 3 Beds
- 2 Baths
- 1,840 sq. ft.
- Single family
- Pending
Upcoming open houses
- Sat, Oct 1812:00 pm - 02:00 pm
Listed by:lindsey allen
Office:napier realtors era
MLS#:2529128
Source:RV
Price summary
- Price:$380,000
- Price per sq. ft.:$206.52
About this home
Welcome to this charming single-story brick rancher in Ashland, VA, offering 1,840 sq. ft. of comfortable living space on a nearly half-acre corner lot. This well-maintained home features 3 bedrooms, 2 full baths, a formal living room a dining room, and spacious family room off the kitchen with a cozy gas fireplace. Enjoy year-round relaxation in the light-filled Florida room, or step outside to the rear deck overlooking the backyard. Practical updates include a water heater (2023) and newer roof (2017) for peace of mind. Outside, you'll find a paved driveway and a three-bay storage building with electricity, perfect for hobbies, a workshop, and/or extra storage. With plenty of room to entertain, relax, and make your own, this property combines comfort, function, and charm- all in one!
Contact an agent
Home facts
- Year built:1973
- Listing ID #:2529128
- Added:1 day(s) ago
- Updated:October 18, 2025 at 05:52 PM
Rooms and interior
- Bedrooms:3
- Total bathrooms:2
- Full bathrooms:2
- Living area:1,840 sq. ft.
Heating and cooling
- Cooling:Central Air
- Heating:Electric, Heat Pump
Structure and exterior
- Roof:Shingle
- Year built:1973
- Building area:1,840 sq. ft.
- Lot area:0.47 Acres
Schools
- High school:Atlee
- Middle school:Chickahominy
- Elementary school:Kersey Creek
Utilities
- Water:Public
- Sewer:Public Sewer
Finances and disclosures
- Price:$380,000
- Price per sq. ft.:$206.52
- Tax amount:$1,456 (2025)
New listings near 10335 Nassawadox Way
- New
 $299,950Active2 beds 3 baths1,360 sq. ft.
$299,950Active2 beds 3 baths1,360 sq. ft.297 Robinson Street, Ashland, VA 23005
MLS# 2528963Listed by: COMPASS - New
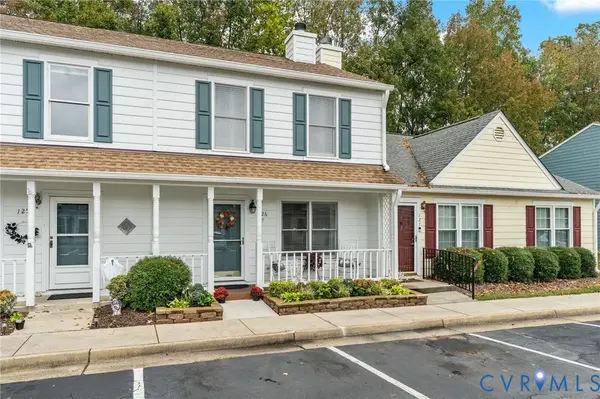 $315,000Active2 beds 3 baths1,102 sq. ft.
$315,000Active2 beds 3 baths1,102 sq. ft.126 Arlington Square, Ashland, VA 23005
MLS# 2527315Listed by: HOMETOWN REALTY - New
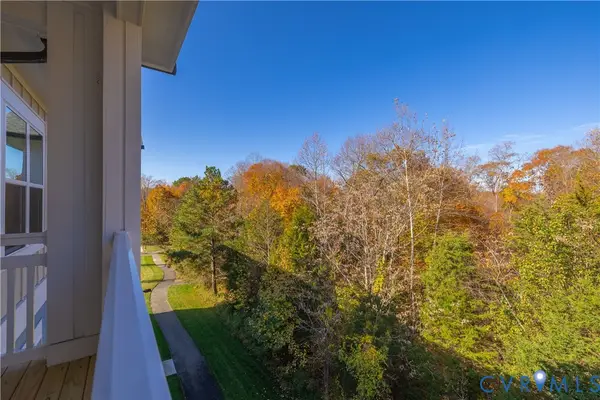 $300,000Active2 beds 2 baths1,156 sq. ft.
$300,000Active2 beds 2 baths1,156 sq. ft.10525 Stony Bluff Drive #202, Ashland, VA 23005
MLS# 2529023Listed by: HOMETOWN REALTY - New
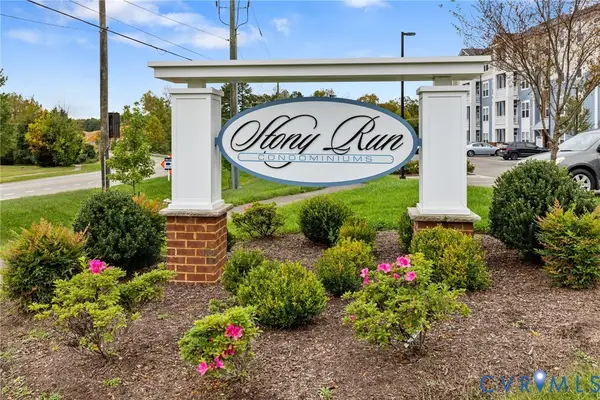 $250,000Active1 beds 1 baths963 sq. ft.
$250,000Active1 beds 1 baths963 sq. ft.10520 Stony Bluff Drive #101, Ashland, VA 23005
MLS# 2528863Listed by: EXP REALTY LLC - Open Sat, 10am to 12pmNew
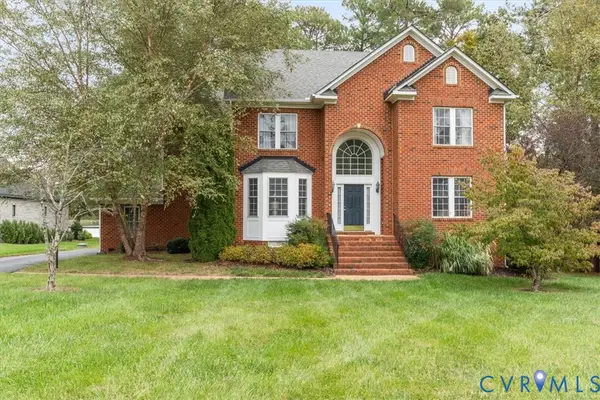 $750,000Active6 beds 4 baths3,512 sq. ft.
$750,000Active6 beds 4 baths3,512 sq. ft.13494 Lakeview Farms Place, Ashland, VA 23005
MLS# 2528614Listed by: KELLER WILLIAMS REALTY 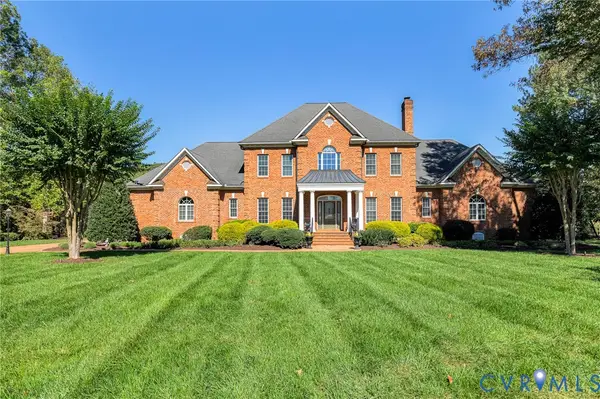 $999,000Pending7 beds 5 baths4,967 sq. ft.
$999,000Pending7 beds 5 baths4,967 sq. ft.14506 Riverside Drive, Ashland, VA 23005
MLS# 2528333Listed by: WEICHERT HOME RUN REALTY- Open Sun, 11am to 1pmNew
 $439,500Active3 beds 3 baths1,696 sq. ft.
$439,500Active3 beds 3 baths1,696 sq. ft.11228 Hill Ridge Court, Ashland, VA 23005
MLS# 2528087Listed by: HOMETOWN REALTY  $300,000Pending12.89 Acres
$300,000Pending12.89 Acres000 Yankeetown Road, Ashland, VA 23005
MLS# 2528456Listed by: HOMETOWN REALTY- New
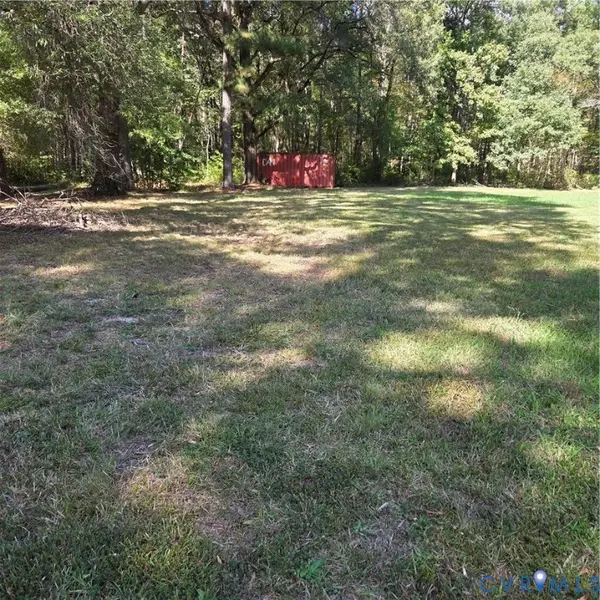 $300,000Active0.97 Acres
$300,000Active0.97 Acres210 Wesley Street, Hanover, VA 23005
MLS# 2528254Listed by: KEITH SMITH REALTY
