14506 Riverside Drive, Ashland, VA 23005
Local realty services provided by:Better Homes and Gardens Real Estate Native American Group
Listed by:chick utley
Office:weichert home run realty
MLS#:2528333
Source:RV
Price summary
- Price:$999,000
- Price per sq. ft.:$201.13
- Monthly HOA dues:$8.33
About this home
Don't believe the pictures or the video! Come out and see this Executive Mansion for yourself. Located in the River Run section of County Club Hills, you will be impressed as you arrive at 14506 Riverside Drive. When you enter the foyer, you are immediately impressed with the elegance, the detail, the grandeur of this exceptional property. Unsurpassed craftsmanship shows in the triple crown moldings, the arched ceiling mural, the backlit tray ceilings. The elegant usage of imported tile, of granite and marble throughout the home testifies to a commitment for the very best. Artistic lighting, exceptional attention to details. Professional grade kitchen/appliances. Spacious dressing rooms, which includes a first floor Primary Bedroom Suite that is truly a "suite" of bedroom, fantastic tee-to-green views of multiple holes of the golf course make up this exceptional property. You will feel like you are living at a resort, every day of the year.
But none of this elegance and refinement has come at the cost of "skimping" on the systems that make this home simple, and affordable, to operate. Energy efficiency has been built into this home - not added as an afterthought.
So while we did our very best to provide pictures and videos to show you this fantastic home, I urge you to come and experience it yourself. Feel the quality. Stand in the kitchen and envision that fantastic Holiday Dinner being prepared. Imagine guests and family gathering around in the Family Room. Or on the screened in Porch/patio in the back watching the golfers in the summer. A visit to 14506 Riverside Drive is the ONLY way you will see what a great decision it would be for you make this hoe YOURS today.
Contact an agent
Home facts
- Year built:2005
- Listing ID #:2528333
- Added:6 day(s) ago
- Updated:October 18, 2025 at 07:50 AM
Rooms and interior
- Bedrooms:7
- Total bathrooms:5
- Full bathrooms:4
- Half bathrooms:1
- Living area:4,967 sq. ft.
Heating and cooling
- Cooling:Electric, Heat Pump, Zoned
- Heating:Electric, Heat Pump, Propane, Zoned
Structure and exterior
- Year built:2005
- Building area:4,967 sq. ft.
- Lot area:0.78 Acres
Schools
- High school:Patrick Henry
- Middle school:Liberty
- Elementary school:Ashland
Utilities
- Water:Public
- Sewer:Public Sewer
Finances and disclosures
- Price:$999,000
- Price per sq. ft.:$201.13
- Tax amount:$3,552 (2025)
New listings near 14506 Riverside Drive
- Open Sat, 12 to 2pmNew
 $380,000Active3 beds 2 baths1,840 sq. ft.
$380,000Active3 beds 2 baths1,840 sq. ft.10335 Nassawadox Way, Ashland, VA 23005
MLS# 2529128Listed by: NAPIER REALTORS ERA - New
 $299,950Active2 beds 3 baths1,360 sq. ft.
$299,950Active2 beds 3 baths1,360 sq. ft.297 Robinson Street, Ashland, VA 23005
MLS# 2528963Listed by: COMPASS - New
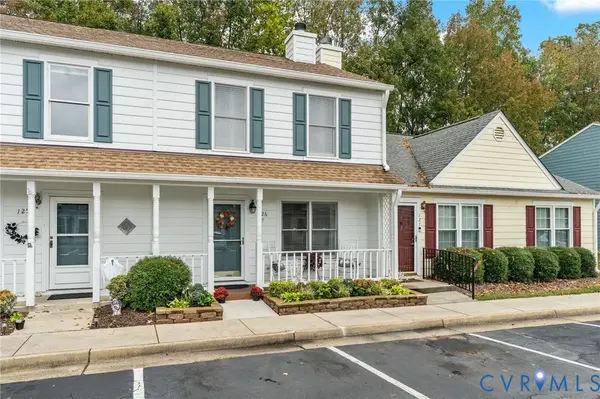 $315,000Active2 beds 3 baths1,102 sq. ft.
$315,000Active2 beds 3 baths1,102 sq. ft.126 Arlington Square, Ashland, VA 23005
MLS# 2527315Listed by: HOMETOWN REALTY - New
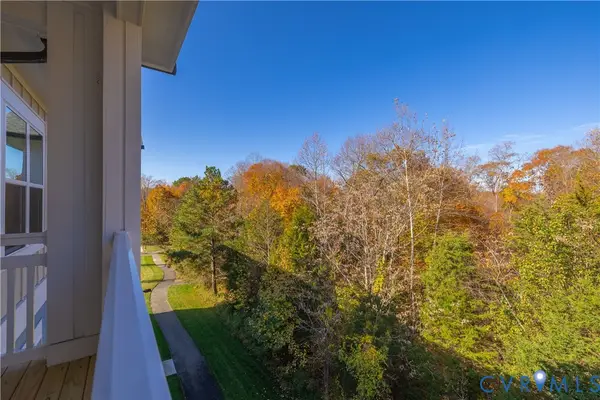 $300,000Active2 beds 2 baths1,156 sq. ft.
$300,000Active2 beds 2 baths1,156 sq. ft.10525 Stony Bluff Drive #202, Ashland, VA 23005
MLS# 2529023Listed by: HOMETOWN REALTY - New
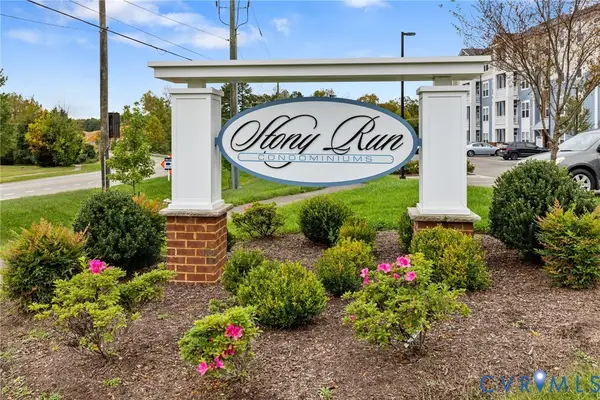 $250,000Active1 beds 1 baths963 sq. ft.
$250,000Active1 beds 1 baths963 sq. ft.10520 Stony Bluff Drive #101, Ashland, VA 23005
MLS# 2528863Listed by: EXP REALTY LLC - Open Sat, 10am to 12pmNew
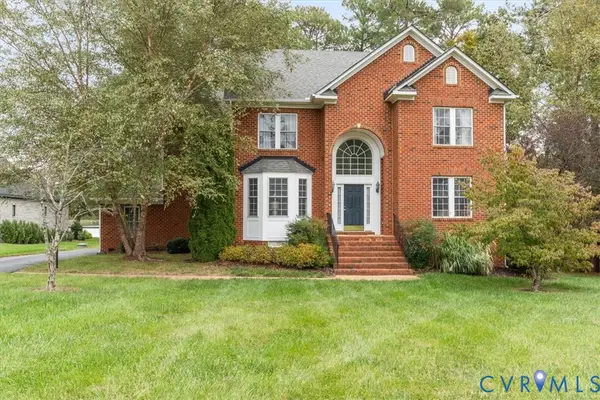 $750,000Active6 beds 4 baths3,512 sq. ft.
$750,000Active6 beds 4 baths3,512 sq. ft.13494 Lakeview Farms Place, Ashland, VA 23005
MLS# 2528614Listed by: KELLER WILLIAMS REALTY - Open Sun, 11am to 1pmNew
 $439,500Active3 beds 3 baths1,696 sq. ft.
$439,500Active3 beds 3 baths1,696 sq. ft.11228 Hill Ridge Court, Ashland, VA 23005
MLS# 2528087Listed by: HOMETOWN REALTY  $300,000Pending12.89 Acres
$300,000Pending12.89 Acres000 Yankeetown Road, Ashland, VA 23005
MLS# 2528456Listed by: HOMETOWN REALTY- New
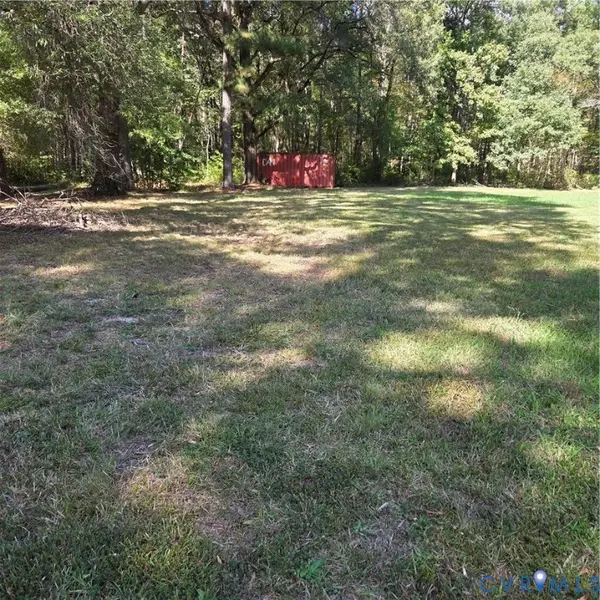 $300,000Active0.97 Acres
$300,000Active0.97 Acres210 Wesley Street, Hanover, VA 23005
MLS# 2528254Listed by: KEITH SMITH REALTY
