10520 Stony Bluff Drive #101, Ashland, VA 23005
Local realty services provided by:Better Homes and Gardens Real Estate Base Camp
Listed by:lacey castelvecchi
Office:exp realty llc.
MLS#:2528863
Source:RV
Price summary
- Price:$250,000
- Price per sq. ft.:$259.61
- Monthly HOA dues:$235
About this home
Beautifully maintained lower-level 1-bedroom condo offering a perfect blend of comfort, style and convenience. The open-concept design features 9’ ceilings and an open floorplan w fresh paint. Kitchen with granite countertops, stainless steel appliances, a breakfast bar and walk-in pantry with stackable washer and dryer that conveys! Family room with fresh paint and LVP floors. The spacious bedroom includes a large walk-in closet and both the bedroom and family room open to a private patio—ideal for morning coffee or entertaining. Beautifully upgraded bathroom includes double vanity, lots of cabinet storage space, tile shower with frameless glass door, built-in seat, and grab bars for accessibility. Located in an absolutely stunning community with resort-style amenities, including saltwater pool with cabana areas, built-in gas grills and cozy fire pits. Enjoy the impressive club room and event space with glass garage doors that open onto a balcony that overlooks the pool area. Fully equipped fitness center, a fenced dog park and more. Secure access building, beautifully landscaped grounds, and an unbeatable location make this condo the total package. Quick access to 95 and 295, shopping and restaurants! Experience convenience, community and luxury all in one.
Contact an agent
Home facts
- Year built:2021
- Listing ID #:2528863
- Added:3 day(s) ago
- Updated:October 18, 2025 at 02:44 PM
Rooms and interior
- Bedrooms:1
- Total bathrooms:1
- Full bathrooms:1
- Living area:963 sq. ft.
Heating and cooling
- Cooling:Central Air
- Heating:Electric, Heat Pump
Structure and exterior
- Roof:Composition
- Year built:2021
- Building area:963 sq. ft.
- Lot area:0.1 Acres
Schools
- High school:Patrick Henry
- Middle school:Liberty
- Elementary school:Elmont
Utilities
- Water:Public
- Sewer:Public Sewer
Finances and disclosures
- Price:$250,000
- Price per sq. ft.:$259.61
- Tax amount:$995 (2025)
New listings near 10520 Stony Bluff Drive #101
- Open Sat, 12 to 2pmNew
 $380,000Active3 beds 2 baths1,840 sq. ft.
$380,000Active3 beds 2 baths1,840 sq. ft.10335 Nassawadox Way, Ashland, VA 23005
MLS# 2529128Listed by: NAPIER REALTORS ERA - New
 $299,950Active2 beds 3 baths1,360 sq. ft.
$299,950Active2 beds 3 baths1,360 sq. ft.297 Robinson Street, Ashland, VA 23005
MLS# 2528963Listed by: COMPASS - New
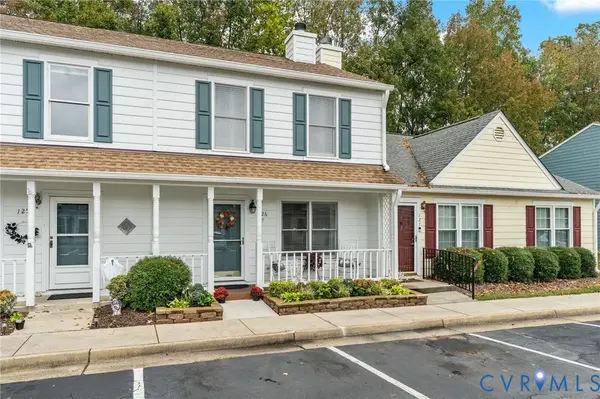 $315,000Active2 beds 3 baths1,102 sq. ft.
$315,000Active2 beds 3 baths1,102 sq. ft.126 Arlington Square, Ashland, VA 23005
MLS# 2527315Listed by: HOMETOWN REALTY - New
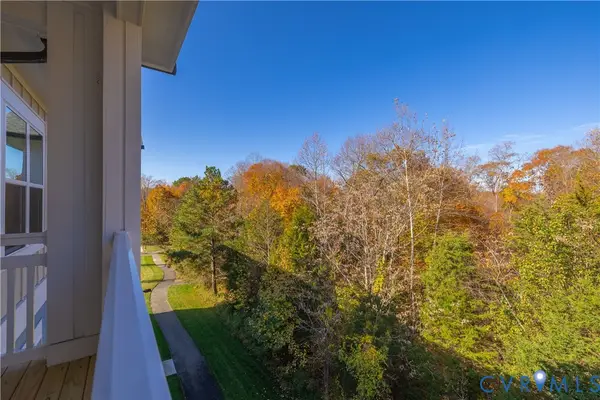 $300,000Active2 beds 2 baths1,156 sq. ft.
$300,000Active2 beds 2 baths1,156 sq. ft.10525 Stony Bluff Drive #202, Ashland, VA 23005
MLS# 2529023Listed by: HOMETOWN REALTY - Open Sat, 10am to 12pmNew
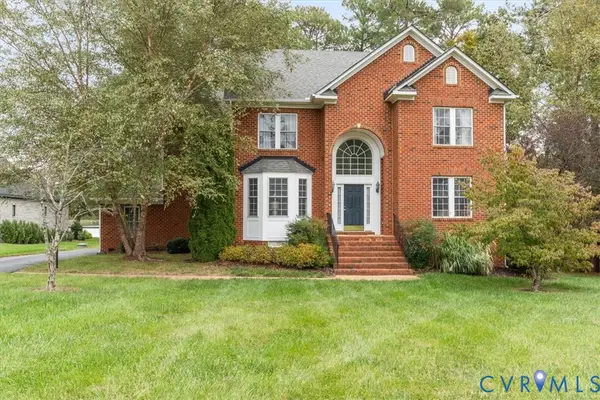 $750,000Active6 beds 4 baths3,512 sq. ft.
$750,000Active6 beds 4 baths3,512 sq. ft.13494 Lakeview Farms Place, Ashland, VA 23005
MLS# 2528614Listed by: KELLER WILLIAMS REALTY 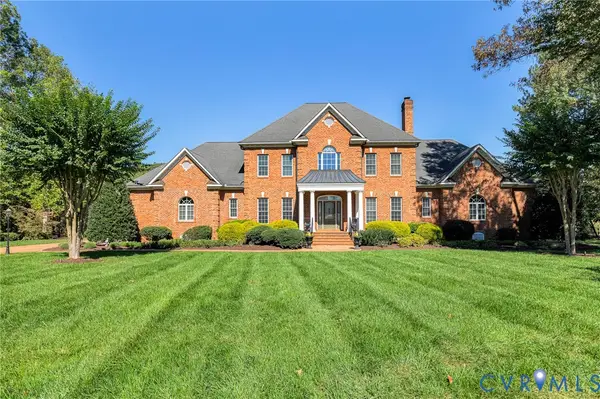 $999,000Pending7 beds 5 baths4,967 sq. ft.
$999,000Pending7 beds 5 baths4,967 sq. ft.14506 Riverside Drive, Ashland, VA 23005
MLS# 2528333Listed by: WEICHERT HOME RUN REALTY- Open Sun, 11am to 1pmNew
 $439,500Active3 beds 3 baths1,696 sq. ft.
$439,500Active3 beds 3 baths1,696 sq. ft.11228 Hill Ridge Court, Ashland, VA 23005
MLS# 2528087Listed by: HOMETOWN REALTY  $300,000Pending12.89 Acres
$300,000Pending12.89 Acres000 Yankeetown Road, Ashland, VA 23005
MLS# 2528456Listed by: HOMETOWN REALTY- New
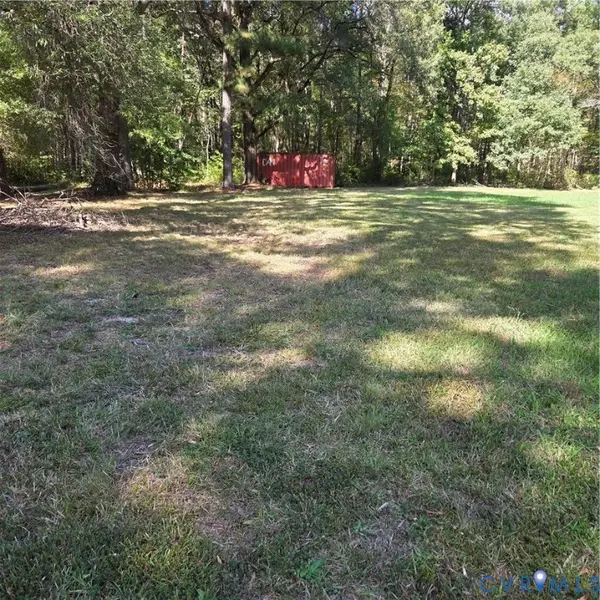 $300,000Active0.97 Acres
$300,000Active0.97 Acres210 Wesley Street, Hanover, VA 23005
MLS# 2528254Listed by: KEITH SMITH REALTY
