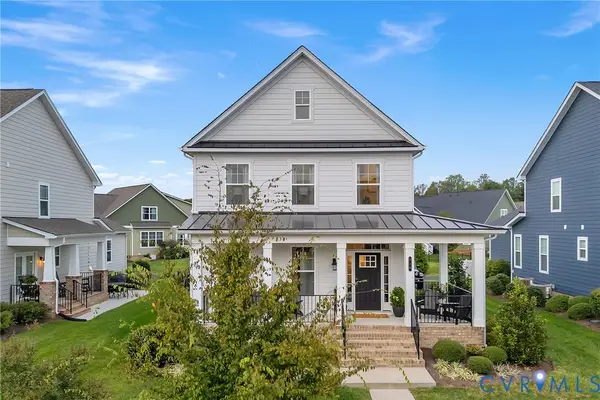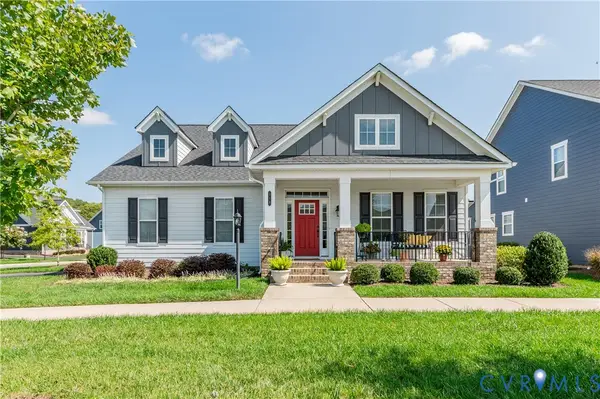12311 Goddins Hill Road, Ashland, VA 23005
Local realty services provided by:Better Homes and Gardens Real Estate Base Camp
12311 Goddins Hill Road,Ashland, VA 23005
$450,000
- 3 Beds
- 2 Baths
- 1,646 sq. ft.
- Single family
- Pending
Listed by:cindy strobel
Office:resource realty services
MLS#:2526004
Source:RV
Price summary
- Price:$450,000
- Price per sq. ft.:$273.39
About this home
The Pictures Speak for Themselves!
You’re going to fall in love with this Beautifully Remodeled ranch, perfectly situated on nearly 2.5 acres of peaceful, Private Land. Featuring an Oversized Two-Car Detached Garage, this Home Seamlessly Blends Modern Updates with Timeless Charm.
Step inside to an Open-concept Floor Plan designed to meet the needs of today’s discerning buyer. The Gourmet Kitchen is a Chef’s dream—complete with a built-in Pantry, large center Island, under-cabinet lighting, and newer Stainless steel appliances.
Unwind in the Sunroom, Heated and Cooled for year-round comfort, where you can enjoy tranquil views of nature from the comfort of indoors.
The Luxurious primary suite features His and Her Closets and a Spa-like Bathroom with a Roman-style shower. Refinished hardwood floors flow throughout the home, adding warmth and elegance.
All appliances convey, and the HVAC system and water heater are just five years young. The oversized detached garage—currently used as a home gym—offers plenty of flexible space for hobbies, storage, or vehicles.
Step outside and you’ll find even more to love: a fenced-in Backyard with a Gazebo, Patio, Firepit, and total Privacy. Follow the path beyond the fence to discover a second Patio complete with a cozy outdoor Fireplace—perfect for entertaining or quiet evenings under the stars. A True move in Gem!
Contact an agent
Home facts
- Year built:1968
- Listing ID #:2526004
- Added:11 day(s) ago
- Updated:September 29, 2025 at 05:51 PM
Rooms and interior
- Bedrooms:3
- Total bathrooms:2
- Full bathrooms:2
- Living area:1,646 sq. ft.
Heating and cooling
- Cooling:Central Air
- Heating:Electric, Heat Pump
Structure and exterior
- Year built:1968
- Building area:1,646 sq. ft.
- Lot area:2.42 Acres
Schools
- High school:Hanover
- Middle school:Oak Knoll
- Elementary school:Kersey Creek
Utilities
- Water:Well
- Sewer:Septic Tank
Finances and disclosures
- Price:$450,000
- Price per sq. ft.:$273.39
- Tax amount:$1,214 (2025)
New listings near 12311 Goddins Hill Road
- New
 $489,700Active3 beds 3 baths2,000 sq. ft.
$489,700Active3 beds 3 baths2,000 sq. ft.710 W Vaughan Road, Ashland, VA 23005
MLS# 2527282Listed by: LAKE AND COUNTRY REALTY, LLC - Open Tue, 4 to 6pmNew
 $345,000Active2 beds 2 baths1,261 sq. ft.
$345,000Active2 beds 2 baths1,261 sq. ft.10520 Stony Bluff Drive #206, Ashland, VA 23005
MLS# 2527234Listed by: COMPASS - New
 $298,000Active3 beds 3 baths1,440 sq. ft.
$298,000Active3 beds 3 baths1,440 sq. ft.826 Sweet Tessa Drive, Ashland, VA 23005
MLS# 2525749Listed by: LONG & FOSTER REALTORS - Coming Soon
 $670,000Coming Soon5 beds 4 baths
$670,000Coming Soon5 beds 4 baths11236 Gwathmey Church Rd, ASHLAND, VA 23005
MLS# VAHA2001072Listed by: CENTURY 21 REDWOOD REALTY - New
 $650,000Active4 beds 3 baths2,948 sq. ft.
$650,000Active4 beds 3 baths2,948 sq. ft.10744 Providence Park Drive, Ashland, VA 23005
MLS# 2526802Listed by: VIRGINIA CAPITAL REALTY  $599,950Pending3 beds 3 baths2,216 sq. ft.
$599,950Pending3 beds 3 baths2,216 sq. ft.115 Thorncliff Road, Ashland, VA 23005
MLS# 2527089Listed by: INTEGRITY CHOICE REALTY- New
 $949,900Active4 beds 5 baths3,418 sq. ft.
$949,900Active4 beds 5 baths3,418 sq. ft.205 Henry Clay Road, Ashland, VA 23005
MLS# 2526536Listed by: LONG & FOSTER REALTORS  $539,950Pending3 beds 3 baths2,020 sq. ft.
$539,950Pending3 beds 3 baths2,020 sq. ft.114 Brookneal Alley, Ashland, VA 23005
MLS# 2526858Listed by: LONG & FOSTER REALTORS- New
 $300,000Active3 beds 1 baths960 sq. ft.
$300,000Active3 beds 1 baths960 sq. ft.11182 Tinsley Drive, Ashland, VA 23005
MLS# 2526508Listed by: RVA REALTY, INC - Open Tue, 4 to 4:30pmNew
 $525,000Active5 beds 3 baths3,316 sq. ft.
$525,000Active5 beds 3 baths3,316 sq. ft.11517 Mount Hermon Road, Ashland, VA 23005
MLS# 2526189Listed by: DUDLEY RESOURCES
