5282 Spotswood Trl, Barboursville, VA 22923
Local realty services provided by:Better Homes and Gardens Real Estate Maturo
5282 Spotswood Trl,Barboursville, VA 22923
$340,000
- 3 Beds
- 2 Baths
- 1,920 sq. ft.
- Single family
- Active
Listed by:erica gentile-hussar
Office:avenue realty, llc.
MLS#:670019
Source:BRIGHTMLS
Price summary
- Price:$340,000
- Price per sq. ft.:$140.5
About this home
This charming three-bedroom, two-bathroom farm house offers 1,920 square feet of thoughtfully designed living space that perfectly balances comfort and functionality. The heart of the home features spacious rooms anchored by a cozy gas fireplace, creating an inviting atmosphere for both relaxation and entertaining. Step outside to discover a homeowner's paradise with an abundance of fenced garden space and a completely fenced yard ? perfect for green thumbs and four-legged friends alike. The property boasts impressive outdoor amenities including a full front porch for morning coffee moments, a back deck ideal for evening gatherings, and a delightful sunroom that can also be utilized as a mudroom for practical daily living. The amazing loft offers endless possibilities, and one bedroom could easily transform into a home office for today's flexible work arrangements. Car enthusiasts will appreciate the detached three-car garage, while the additional shed provides extra storage options. Located just minutes from Barboursville Community Park, this property combines peaceful residential living with convenient access to Charlottesville, Culpeper and more! Come take a tour today!,Formica Counter,Wood Cabinets,Fireplace in Dining Room,Fireplace in Living Room
Contact an agent
Home facts
- Year built:1920
- Listing ID #:670019
- Added:1 day(s) ago
- Updated:October 12, 2025 at 07:39 PM
Rooms and interior
- Bedrooms:3
- Total bathrooms:2
- Full bathrooms:2
- Living area:1,920 sq. ft.
Heating and cooling
- Cooling:Central A/C
- Heating:Heat Pump(s)
Structure and exterior
- Roof:Metal
- Year built:1920
- Building area:1,920 sq. ft.
- Lot area:1.02 Acres
Schools
- High school:ORANGE
- Middle school:PROSPECT HEIGHTS
- Elementary school:GORDON-BARBOUR
Utilities
- Water:Well
- Sewer:Septic Exists
Finances and disclosures
- Price:$340,000
- Price per sq. ft.:$140.5
- Tax amount:$1,137 (2024)
New listings near 5282 Spotswood Trl
- New
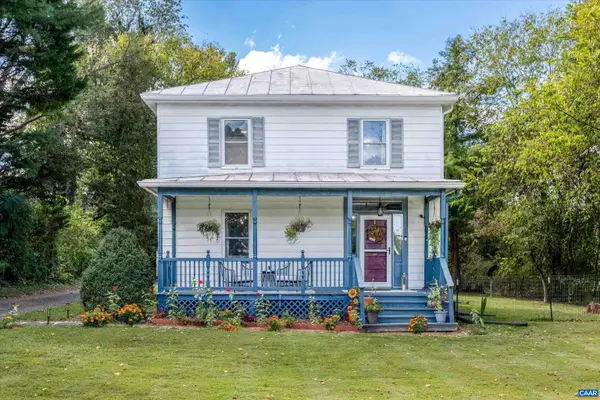 $340,000Active3 beds 2 baths2,420 sq. ft.
$340,000Active3 beds 2 baths2,420 sq. ft.5282 Spotswood Trl, Barboursville, VA 22923
MLS# 670019Listed by: AVENUE REALTY, LLC 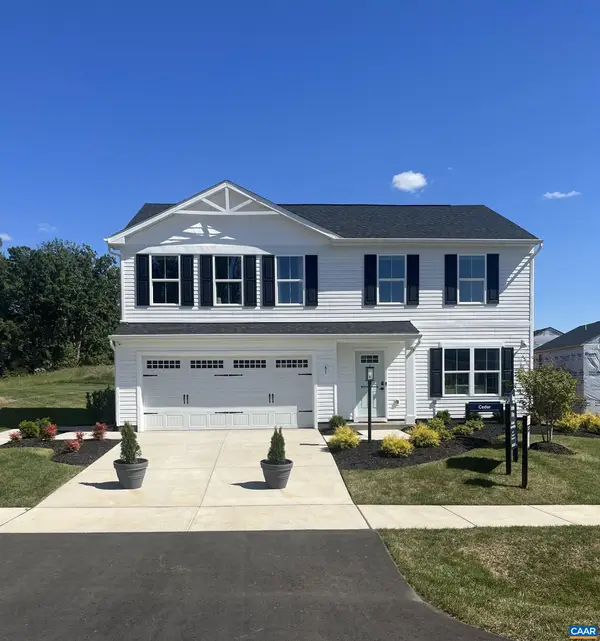 Listed by BHGRE$419,990Pending4 beds 3 baths2,300 sq. ft.
Listed by BHGRE$419,990Pending4 beds 3 baths2,300 sq. ft.81 Everglades Rd, Barboursville, VA 22923
MLS# 669983Listed by: BETTER HOMES & GARDENS R.E.-PATHWAYS- New
 $995,000Active126.75 Acres
$995,000Active126.75 AcresOld Barboursville Rd, GORDONSVILLE, VA 22942
MLS# VAOR2012534Listed by: TTR SOTHEBY'S INTERNATIONAL REALTY - New
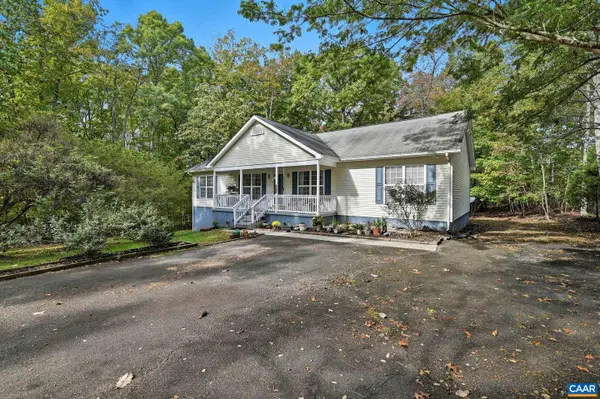 $415,000Active3 beds 2 baths1,928 sq. ft.
$415,000Active3 beds 2 baths1,928 sq. ft.16070 Burnley Rd, BARBOURSVILLE, VA 22923
MLS# 669960Listed by: EPIQUE REALTY - New
 $415,000Active3 beds 2 baths3,856 sq. ft.
$415,000Active3 beds 2 baths3,856 sq. ft.16070 Burnley Rd, Barboursville, VA 22923
MLS# 669960Listed by: EPIQUE REALTY - New
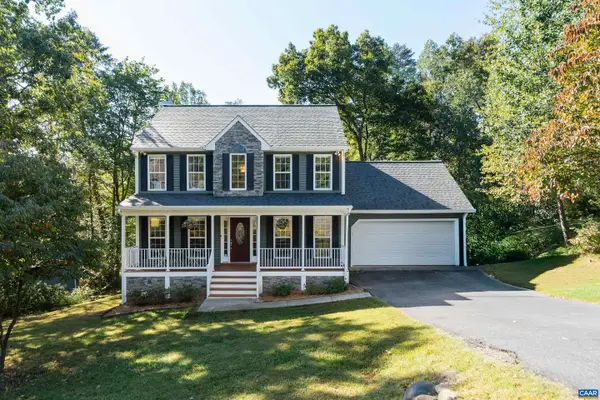 $469,000Active3 beds 4 baths2,262 sq. ft.
$469,000Active3 beds 4 baths2,262 sq. ft.43 Daniels Rd, BARBOURSVILLE, VA 22923
MLS# 669846Listed by: CORE REAL ESTATE PARTNERS LLC - New
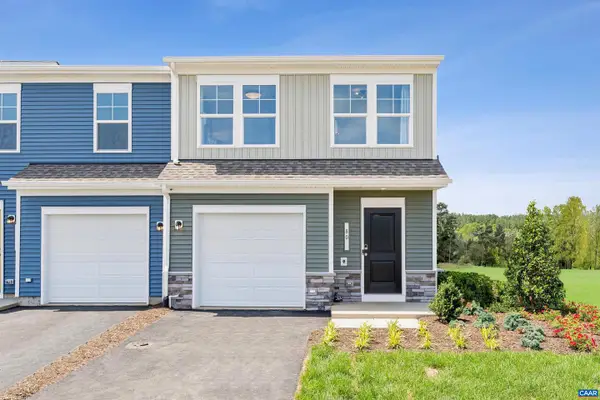 $309,990Active3 beds 3 baths1,470 sq. ft.
$309,990Active3 beds 3 baths1,470 sq. ft.76 Grayson Village Dr, BARBOURSVILLE, VA 22923
MLS# 669862Listed by: SM BROKERAGE, LLC - New
 $309,990Active3 beds 3 baths1,704 sq. ft.
$309,990Active3 beds 3 baths1,704 sq. ft.76 Grayson Village Dr, Barboursville, VA 22923
MLS# 669862Listed by: SM BROKERAGE, LLC 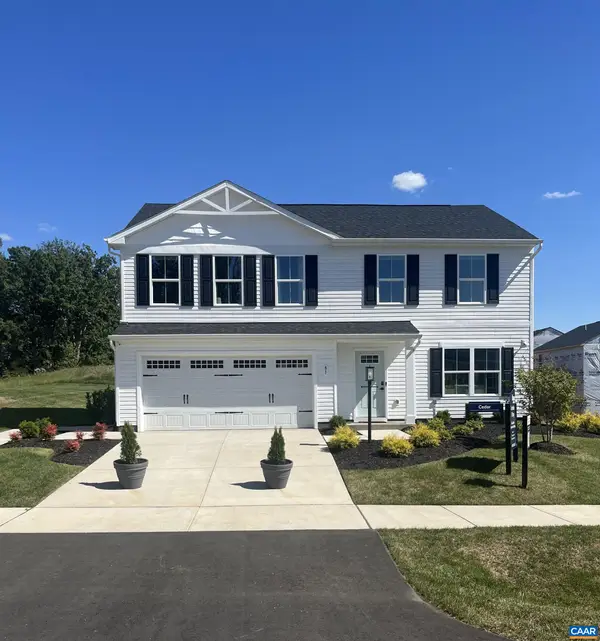 Listed by BHGRE$409,990Pending4 beds 3 baths2,300 sq. ft.
Listed by BHGRE$409,990Pending4 beds 3 baths2,300 sq. ft.87 Everglades Rd, Barboursville, VA 22923
MLS# 669831Listed by: BETTER HOMES & GARDENS R.E.-PATHWAYS
