1088 Winter Pl, Bealeton, VA 22712
Local realty services provided by:Better Homes and Gardens Real Estate GSA Realty
1088 Winter Pl,Bealeton, VA 22712
$614,999
- 3 Beds
- 3 Baths
- 2,198 sq. ft.
- Single family
- Pending
Listed by: jay day
Office: lpt realty, llc.
MLS#:VAFQ2018420
Source:BRIGHTMLS
Price summary
- Price:$614,999
- Price per sq. ft.:$279.8
- Monthly HOA dues:$70
About this home
Ask about special financing! Discover the perfect blend of comfort, style and convenience with this Lapis at Foxhaven in Bealeton, VA. Backing to trees with no neighbors behind it, this home offers a sense of privacy while being part of a friendly, sidewalk-lined community. Inside, the open main level is designed for modern living, featuring a home office by the front, a welcoming family room with a cozy fireplace, and a stylish kitchen with quartz countertops and stainless-steel appliances, 9' ceilings, and a sliding glass door leading to your covered rear patio - ideal for morning coffee or evening gatherings. Upstairs you'll find a loft and 3 spacious bedrooms, including a luxurious primary suite with a private bath and large walk-in closet. The two secondary bedrooms both feature walk-in closets, and the hall bath includes dual sinks for added convenience. The unfinished basement offers the potential for even more living space. Commuting is a breeze, conveniently situated located near Routes 28, 17 and US-29 with easy access to Warrenton, Fredericksburg, Manassas and Gainesville.
Contact an agent
Home facts
- Year built:2026
- Listing ID #:VAFQ2018420
- Added:99 day(s) ago
- Updated:December 31, 2025 at 08:44 AM
Rooms and interior
- Bedrooms:3
- Total bathrooms:3
- Full bathrooms:2
- Half bathrooms:1
- Living area:2,198 sq. ft.
Heating and cooling
- Cooling:Central A/C, Energy Star Cooling System, Fresh Air Recovery System, Heat Pump(s)
- Heating:90% Forced Air, Electric, Energy Star Heating System, Forced Air, Heat Pump - Electric BackUp, Heat Pump(s)
Structure and exterior
- Roof:Architectural Shingle, Pitched, Shingle
- Year built:2026
- Building area:2,198 sq. ft.
- Lot area:0.12 Acres
Schools
- High school:CALL SCHOOL BOARD
- Middle school:CALL SCHOOL BOARD
- Elementary school:CALL SCHOOL BOARD
Utilities
- Water:Public
- Sewer:Public Sewer
Finances and disclosures
- Price:$614,999
- Price per sq. ft.:$279.8
New listings near 1088 Winter Pl
- New
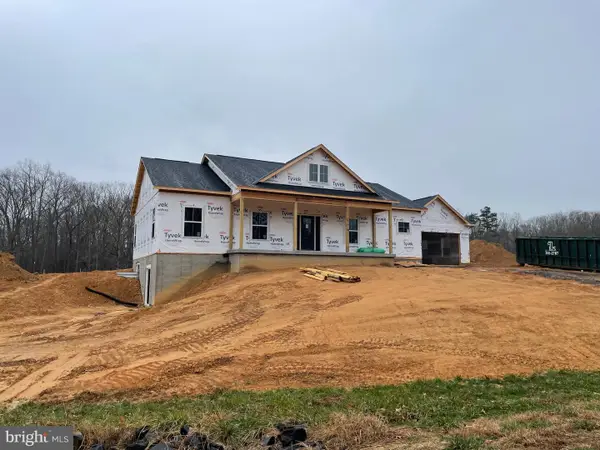 $724,900Active3 beds 2 baths1,870 sq. ft.
$724,900Active3 beds 2 baths1,870 sq. ft.8014 Sherbeyn Rd, BEALETON, VA 22712
MLS# VAFQ2019970Listed by: CHC INC - Coming Soon
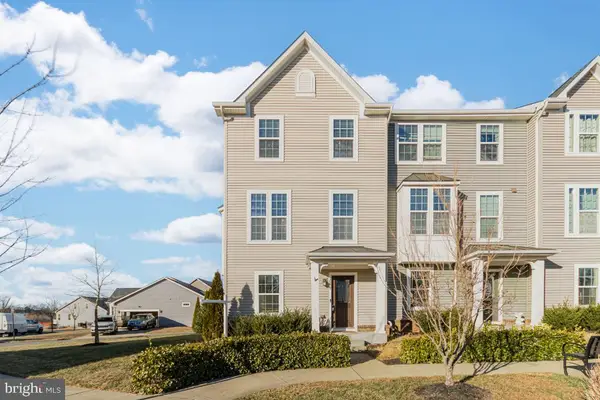 $425,000Coming Soon3 beds 3 baths
$425,000Coming Soon3 beds 3 baths3009 Revere St, BEALETON, VA 22712
MLS# VAFQ2019862Listed by: UNITED REAL ESTATE HORIZON - Open Sat, 12 to 2pm
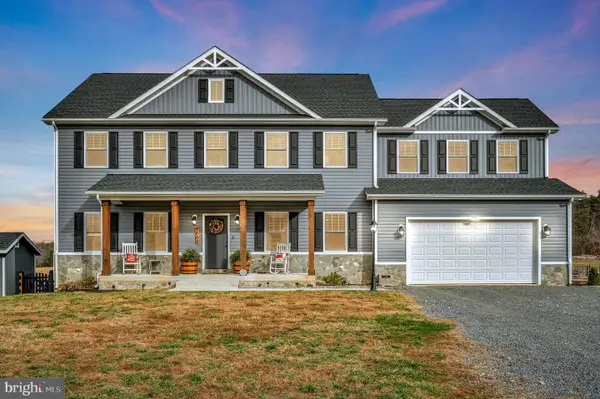 $874,900Active4 beds 3 baths3,062 sq. ft.
$874,900Active4 beds 3 baths3,062 sq. ft.4600 Anns Lane, BEALETON, VA 22712
MLS# VAFQ2019800Listed by: CENTURY 21 REDWOOD REALTY  $225,000Active2 beds 2 baths936 sq. ft.
$225,000Active2 beds 2 baths936 sq. ft.11238 Torrie Way, Bealeton, VA
MLS# VAFQ2019780Listed by: UNITED REAL ESTATE HORIZON $595,000Pending4 beds 5 baths3,543 sq. ft.
$595,000Pending4 beds 5 baths3,543 sq. ft.9037 Randolph Cir, BEALETON, VA 22712
MLS# VAFQ2019828Listed by: SAMSON PROPERTIES $225,000Active2 beds 2 baths936 sq. ft.
$225,000Active2 beds 2 baths936 sq. ft.11238 Torrie Way #c, BEALETON, VA 22712
MLS# VAFQ2019780Listed by: UNITED REAL ESTATE HORIZON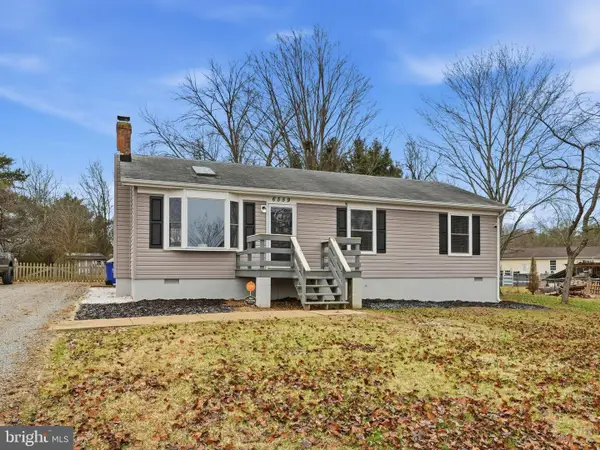 $425,000Pending3 beds 2 baths1,056 sq. ft.
$425,000Pending3 beds 2 baths1,056 sq. ft.6559 Belfrys Ct E, BEALETON, VA 22712
MLS# VAFQ2019740Listed by: CENTURY 21 NEW MILLENNIUM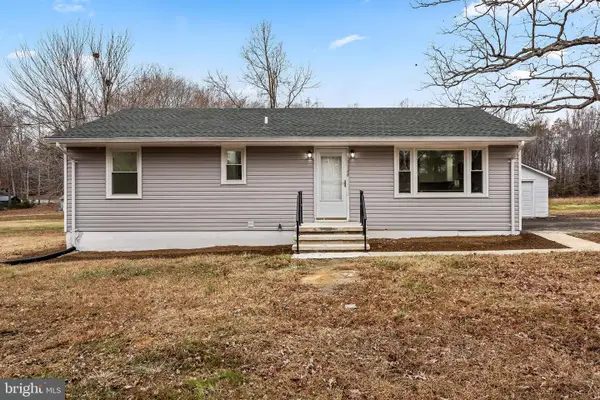 $525,000Active3 beds 3 baths2,112 sq. ft.
$525,000Active3 beds 3 baths2,112 sq. ft.13328 Elk Run Rd, BEALETON, VA 22712
MLS# VAFQ2019694Listed by: REALTY2U INC.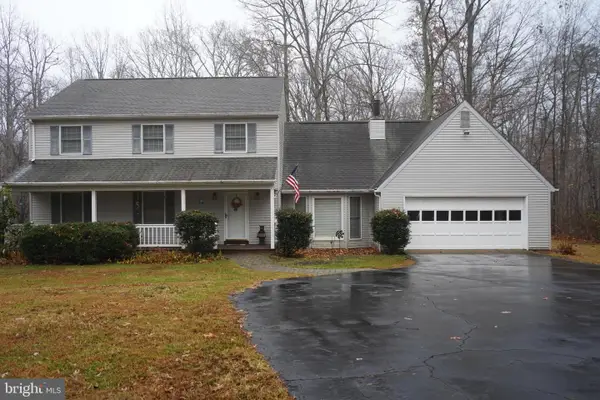 $735,000Active4 beds 3 baths2,634 sq. ft.
$735,000Active4 beds 3 baths2,634 sq. ft.7323 Okeefe Rd, BEALETON, VA 22712
MLS# VAFQ2019730Listed by: IMPACT REAL ESTATE, LLC $449,000Pending5 beds 3 baths2,088 sq. ft.
$449,000Pending5 beds 3 baths2,088 sq. ft.6628 Belfrys Ct W, BEALETON, VA 22712
MLS# VAFQ2019622Listed by: SAMSON PROPERTIES
