11358 Whipkey Dr, Bealeton, VA 22712
Local realty services provided by:Better Homes and Gardens Real Estate Community Realty
11358 Whipkey Dr,Bealeton, VA 22712
$720,000
- 4 Beds
- 4 Baths
- 4,407 sq. ft.
- Single family
- Active
Listed by:nancy v. baker
Office:glorified realty group, llc.
MLS#:VAFQ2019394
Source:BRIGHTMLS
Price summary
- Price:$720,000
- Price per sq. ft.:$163.38
- Monthly HOA dues:$28.33
About this home
THIS IS THE ONE YOU'VE BEEN WAITING FOR! Gorgeous home! Brick front, a RARE 3 car garage on over 1/2-acre lot comes with 4 bedrooms, 3 1/2 baths, gourmet kitchen with Corian counters, recessed lighting, refinished hardwood floors (main level) and oak steps in 2023, extended family room with slate flooring and gas stone fireplace, 9' ceilings, master luxury bath has jetted jacuzzi and separate shower. FULL FINISHED BASEMENT has closet, extra room & full bath with extra storage area. Nice size deck and patio covered with a nice sturdy pavilion for family gatherings and holiday entertainment! Replaced shutters 2024, beautifully maintained landscaping, house backs to woods. Roof replaced in 2020, propane tank replaced in 2018, whole house water softener 2017, sunroom window replacement, water heater w/expansion tank installed 2021, oven/microwave replaced 2021, frig replaced 2021, w/d 2023, dishwasher 2025. Has lots of storage space to include 2 SHEDS in rear yard. Nearby restaurants to choose from and stores. Wal-Mart in Culpeper or Warrenton. Your choice :-) A CHERISHED HOME, A WELL-MAINTAINED PLACE, OFFERED AT GREAT DEAL! *SELLER MOTIVATED** WAITING FOR YOUR OFFER! ***SELLER IS WILLING TO CONTRIBUTE TO CLOSING COSTS***
Contact an agent
Home facts
- Year built:2001
- Listing ID #:VAFQ2019394
- Added:20 day(s) ago
- Updated:November 03, 2025 at 05:36 AM
Rooms and interior
- Bedrooms:4
- Total bathrooms:4
- Full bathrooms:3
- Half bathrooms:1
- Living area:4,407 sq. ft.
Heating and cooling
- Cooling:Central A/C
- Heating:Heat Pump - Gas BackUp, Heat Pump(s), Propane - Leased
Structure and exterior
- Roof:Shingle
- Year built:2001
- Building area:4,407 sq. ft.
- Lot area:0.53 Acres
Schools
- High school:LIBERTY (FAUQUIER)
- Middle school:CEDAR LEE
- Elementary school:GRACE MILLER
Utilities
- Water:Public
- Sewer:Public Sewer
Finances and disclosures
- Price:$720,000
- Price per sq. ft.:$163.38
- Tax amount:$4,609 (2023)
New listings near 11358 Whipkey Dr
- New
 $414,900Active3 beds 3 baths1,774 sq. ft.
$414,900Active3 beds 3 baths1,774 sq. ft.9008 Randolph Cir, Bealeton, VA
MLS# VAFQ2018536Listed by: THE REALTY SOLUTIONS GROUP, , LLC. - New
 $404,999Active4 beds 4 baths2,080 sq. ft.
$404,999Active4 beds 4 baths2,080 sq. ft.6188 Library Ln, Bealeton, VA
MLS# VAFQ2019398Listed by: LPT REALTY, LLC - Coming Soon
 $218,500Coming Soon2 beds 2 baths
$218,500Coming Soon2 beds 2 baths11238 Torrie Way #h, BEALETON, VA 22712
MLS# VAFQ2019504Listed by: KELLER WILLIAMS REALTY/LEE BEAVER & ASSOC. - New
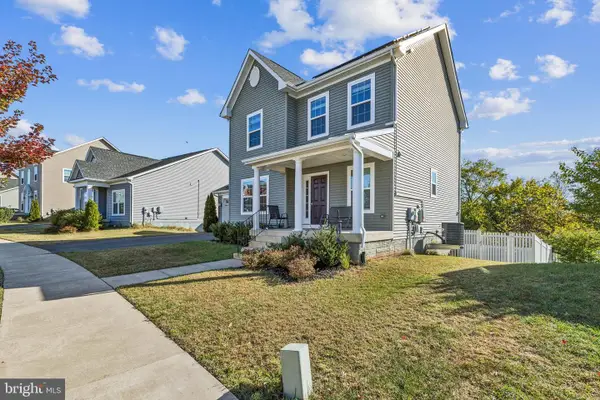 $599,900Active4 beds 3 baths2,228 sq. ft.
$599,900Active4 beds 3 baths2,228 sq. ft.4092 Clarke St, BEALETON, VA 22712
MLS# VAFQ2019458Listed by: RE/MAX GALAXY 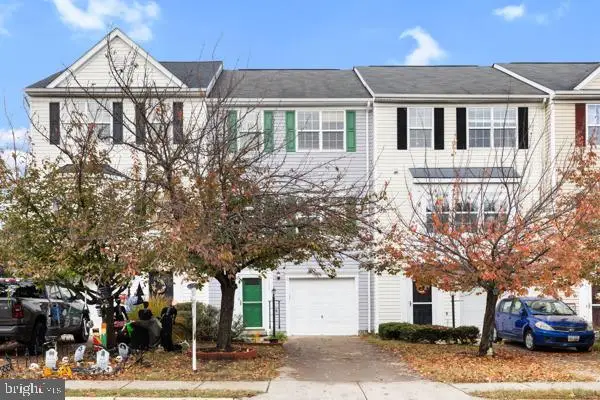 $404,999Active4 beds 4 baths1,496 sq. ft.
$404,999Active4 beds 4 baths1,496 sq. ft.6188 Library Ln, BEALETON, VA 22712
MLS# VAFQ2019398Listed by: LPT REALTY, LLC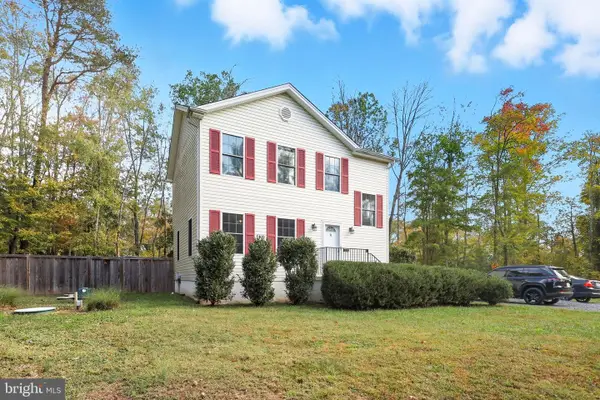 $475,000Active3 beds 3 baths1,500 sq. ft.
$475,000Active3 beds 3 baths1,500 sq. ft.7168 Botha Rd, BEALETON, VA 22712
MLS# VAFQ2019396Listed by: FATHOM REALTY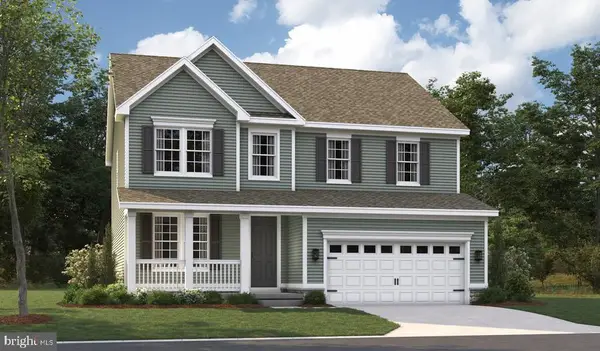 $744,999Active4 beds 4 baths3,615 sq. ft.
$744,999Active4 beds 4 baths3,615 sq. ft.2087 Springvale Dr, BEALETON, VA 22712
MLS# VAFQ2019388Listed by: LPT REALTY, LLC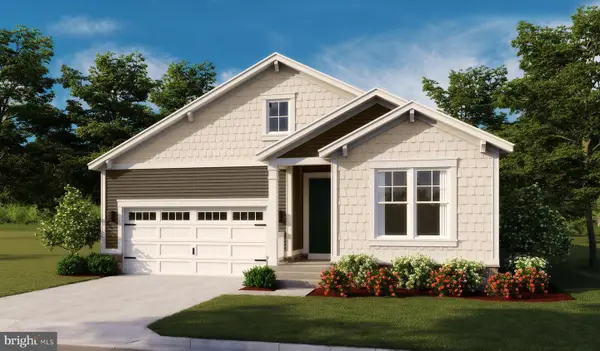 $724,999Active4 beds 3 baths3,153 sq. ft.
$724,999Active4 beds 3 baths3,153 sq. ft.2067 Springvale Dr, BEALETON, VA 22712
MLS# VAFQ2019392Listed by: LPT REALTY, LLC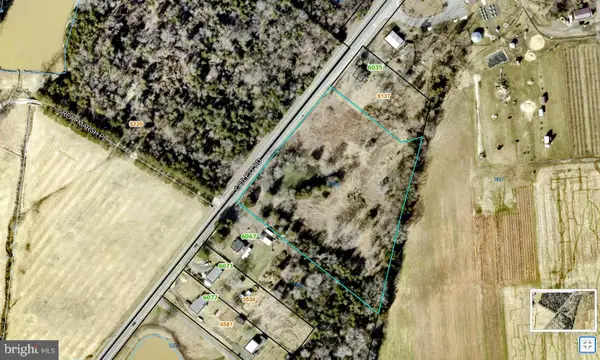 $265,000Active4.58 Acres
$265,000Active4.58 AcresCatlett Rd, BEALETON, VA 22712
MLS# VAFQ2019302Listed by: SPRING HILL REAL ESTATE, LLC.
