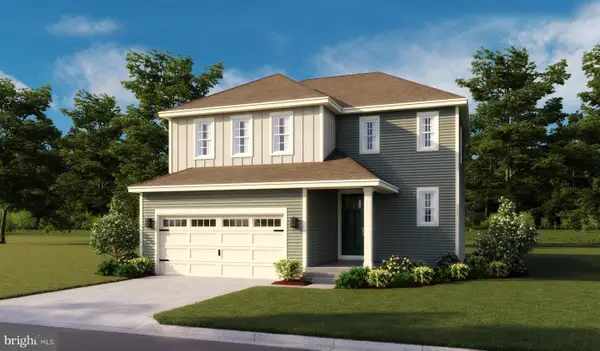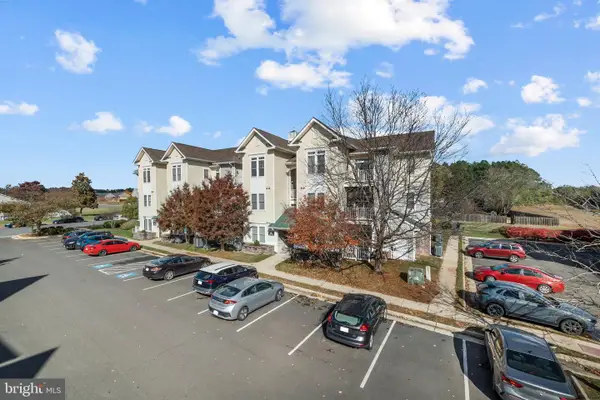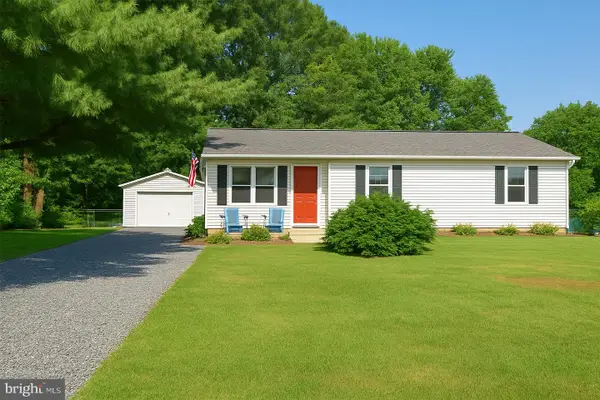11381 Falling Creek Dr, Bealeton, VA 22712
Local realty services provided by:Better Homes and Gardens Real Estate Community Realty
11381 Falling Creek Dr,Bealeton, VA 22712
$650,000
- 4 Beds
- 3 Baths
- 3,749 sq. ft.
- Single family
- Active
Listed by: crystal l sheehan, richard m mountjoy jr.
Office: keller williams realty
MLS#:VAFQ2018264
Source:BRIGHTMLS
Price summary
- Price:$650,000
- Price per sq. ft.:$173.38
- Monthly HOA dues:$28.33
About this home
Welcome to this stunning 4-bedroom, 3.5-bath Colonial located in the desirable Ashley Glen neighborhood of Bealeton! This beautifully maintained home offers over 3,700 finished square feet of living space on a spacious 0.63-acre lot backing to trees for added privacy. The light-filled two-story foyer opens to formal living and dining rooms, perfect for entertaining. The gourmet kitchen features granite countertops, stainless steel appliances, a center island, and a bright breakfast area that flows into the inviting family room with a cozy gas fireplace.
Upstairs, the elegant primary suite offers a walk-in closet and a luxurious en-suite bath with a soaking tub, dual vanities, and a separate shower. Three additional generous bedrooms and a full hall bath complete the upper level. The finished lower level provides a large recreation area, full bath, and flexible space ideal for a home gym, office, or media room.
Enjoy outdoor living on the private patio overlooking the landscaped backyard, above ground pool, and wooded backdrop—perfect for relaxing or entertaining. Additional features include a three-car garage, main-level laundry, and a quiet cul-de-sac location with easy commuter access to Routes 17 and 29.
This move-in ready home offers the perfect blend of comfort, space, and style—don’t miss your chance to make 11381 Falling Creek Drive your new address!
Contact an agent
Home facts
- Year built:2006
- Listing ID #:VAFQ2018264
- Added:1 day(s) ago
- Updated:November 15, 2025 at 04:11 PM
Rooms and interior
- Bedrooms:4
- Total bathrooms:3
- Full bathrooms:2
- Half bathrooms:1
- Living area:3,749 sq. ft.
Heating and cooling
- Cooling:Ceiling Fan(s), Central A/C, Programmable Thermostat
- Heating:Heat Pump(s), Propane - Owned
Structure and exterior
- Roof:Shingle
- Year built:2006
- Building area:3,749 sq. ft.
- Lot area:0.63 Acres
Schools
- High school:LIBERTY
- Middle school:CEDAR LEE
- Elementary school:MARGARET M. PIERCE
Utilities
- Water:Public
- Sewer:Public Sewer
Finances and disclosures
- Price:$650,000
- Price per sq. ft.:$173.38
- Tax amount:$4,499 (2025)
New listings near 11381 Falling Creek Dr
- Open Sat, 12 to 2pmNew
 $450,000Active5 beds 3 baths2,088 sq. ft.
$450,000Active5 beds 3 baths2,088 sq. ft.6628 Belfrys Ct W, BEALETON, VA 22712
MLS# VAFQ2019622Listed by: SAMSON PROPERTIES - New
 $210,000Active1 beds 1 baths836 sq. ft.
$210,000Active1 beds 1 baths836 sq. ft.6161 Willow Pl, Bealeton, VA
MLS# VAFQ2019562Listed by: LPT REALTY, LLC - New
 $218,500Active2 beds 2 baths936 sq. ft.
$218,500Active2 beds 2 baths936 sq. ft.11238 Torrie Way, Bealeton, VA
MLS# VAFQ2019504Listed by: KELLER WILLIAMS REALTY/LEE BEAVER & ASSOC.  $475,000Pending4 beds 3 baths2,496 sq. ft.
$475,000Pending4 beds 3 baths2,496 sq. ft.13200 Marsh Rd, BEALETON, VA 22712
MLS# VAFQ2019582Listed by: KELLER WILLIAMS REALTY- New
 $682,990Active4 beds 3 baths3,374 sq. ft.
$682,990Active4 beds 3 baths3,374 sq. ft.10816 Grimbert Ct, BEALETON, VA 22712
MLS# VAFQ2019584Listed by: CENTURY 21 NEW MILLENNIUM  $579,999Pending4 beds 3 baths1,848 sq. ft.
$579,999Pending4 beds 3 baths1,848 sq. ft.1080 Winter Pl, BEALETON, VA 22712
MLS# VAFQ2019566Listed by: LPT REALTY, LLC $210,000Active1 beds 1 baths836 sq. ft.
$210,000Active1 beds 1 baths836 sq. ft.6161 Willow Pl #305, BEALETON, VA 22712
MLS# VAFQ2019562Listed by: LPT REALTY, LLC- Open Sun, 11:45am to 1:45pm
 $464,999Active3 beds 2 baths1,118 sq. ft.
$464,999Active3 beds 2 baths1,118 sq. ft.10482 James Madison Hwy, BEALETON, VA 22712
MLS# VAFQ2019548Listed by: SAMSON PROPERTIES  $404,999Active4 beds 4 baths2,080 sq. ft.
$404,999Active4 beds 4 baths2,080 sq. ft.6188 Library Ln, Bealeton, VA
MLS# VAFQ2019398Listed by: LPT REALTY, LLC
