2960 Revere St, Bealeton, VA 22712
Local realty services provided by:Better Homes and Gardens Real Estate Premier
2960 Revere St,Bealeton, VA 22712
$575,000
- 4 Beds
- 3 Baths
- - sq. ft.
- Single family
- Sold
Listed by:allyson r lenz
Office:compass
MLS#:VAFQ2018218
Source:BRIGHTMLS
Sorry, we are unable to map this address
Price summary
- Price:$575,000
- Monthly HOA dues:$106
About this home
Discover your new home in this four bedroom property, designed for both relaxation and entertaining. Fresh light and bright neutral paint throughout and new flooring with plush carpet in the basement and upper bedroom level and luxury vinyl planking on the main level make this move in ready and waiting for you to personalize. On the main level, you'll find a welcoming layout with a formal living room and dining room at the front. The back of the home features a spacious kitchen, a cozy family room, and a sunroom with a breakfast area that opens to a small private balcony. All four bedrooms are located upstairs, with laundry on the same level, making chores a breeze. The owners suite overlooks the trees behind for a serene retreat with tray ceiling, walk in closet, and double vanity before the walk in shower. The finished, walk-out basement leads to a private patio and a lush, tree-lined backyard, perfect for pets, play, or relaxation. Lot backs to trees with a nearby creek and walking trail, offering a peaceful setting for a post-work stroll. The quiet front porch is another perfect spot to unwind, ensuring you have multiple options for quiet relaxation before the weekend's festivities begin or perfect for sipping your morning coffee. Located next to the playground and convenient to 17 and 28 for shopping or commuting.
Contact an agent
Home facts
- Year built:2016
- Listing ID #:VAFQ2018218
- Added:54 day(s) ago
- Updated:October 28, 2025 at 11:38 PM
Rooms and interior
- Bedrooms:4
- Total bathrooms:3
- Full bathrooms:2
- Half bathrooms:1
Heating and cooling
- Cooling:Ceiling Fan(s), Central A/C
- Heating:Central, Electric
Structure and exterior
- Roof:Architectural Shingle
- Year built:2016
Utilities
- Water:Public
- Sewer:Public Sewer
Finances and disclosures
- Price:$575,000
- Tax amount:$4,078 (2025)
New listings near 2960 Revere St
- New
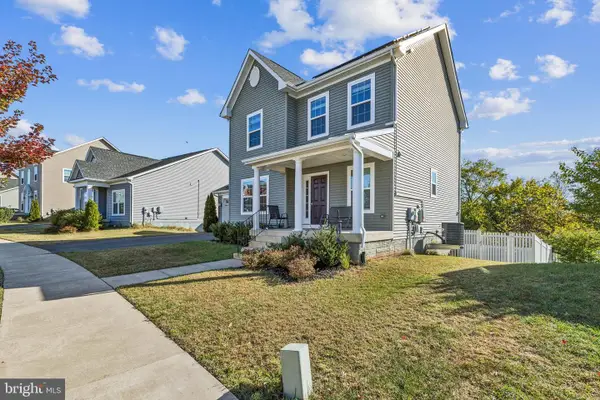 $599,900Active4 beds 3 baths2,228 sq. ft.
$599,900Active4 beds 3 baths2,228 sq. ft.4092 Clarke St, BEALETON, VA 22712
MLS# VAFQ2019458Listed by: RE/MAX GALAXY - Coming Soon
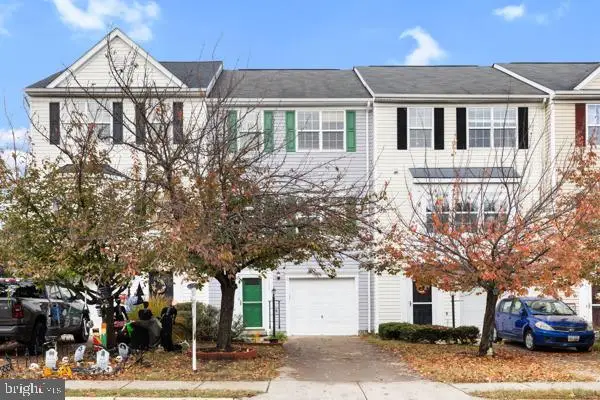 $404,999Coming Soon4 beds 4 baths
$404,999Coming Soon4 beds 4 baths6188 Library Ln, BEALETON, VA 22712
MLS# VAFQ2019398Listed by: LPT REALTY, LLC 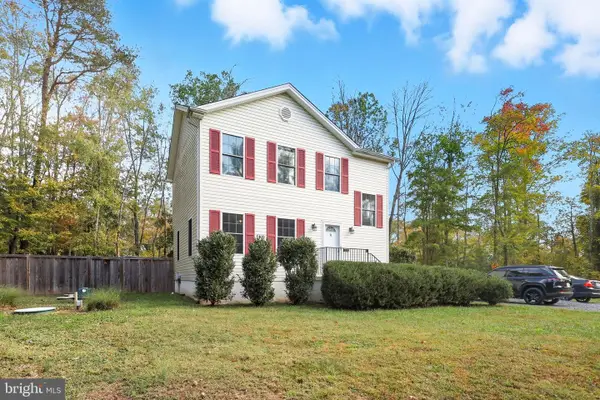 $475,000Active3 beds 3 baths1,500 sq. ft.
$475,000Active3 beds 3 baths1,500 sq. ft.7168 Botha Rd, BEALETON, VA 22712
MLS# VAFQ2019396Listed by: FATHOM REALTY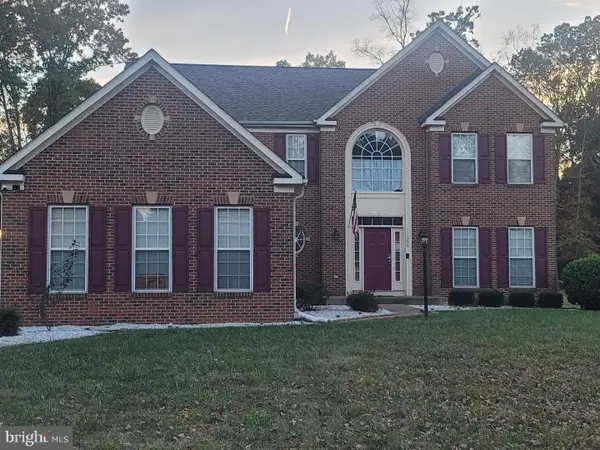 $720,000Active4 beds 4 baths4,407 sq. ft.
$720,000Active4 beds 4 baths4,407 sq. ft.11358 Whipkey Dr, BEALETON, VA 22712
MLS# VAFQ2019394Listed by: GLORIFIED REALTY GROUP, LLC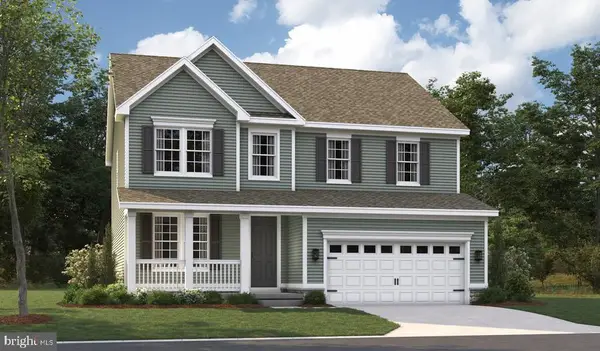 $744,999Active4 beds 4 baths3,615 sq. ft.
$744,999Active4 beds 4 baths3,615 sq. ft.2087 Springvale Dr, BEALETON, VA 22712
MLS# VAFQ2019388Listed by: LPT REALTY, LLC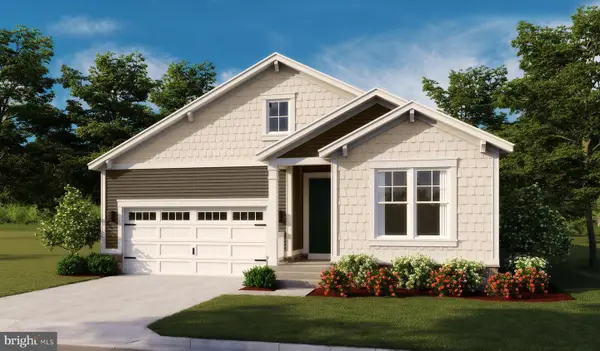 $724,999Active4 beds 3 baths3,153 sq. ft.
$724,999Active4 beds 3 baths3,153 sq. ft.2067 Springvale Dr, BEALETON, VA 22712
MLS# VAFQ2019392Listed by: LPT REALTY, LLC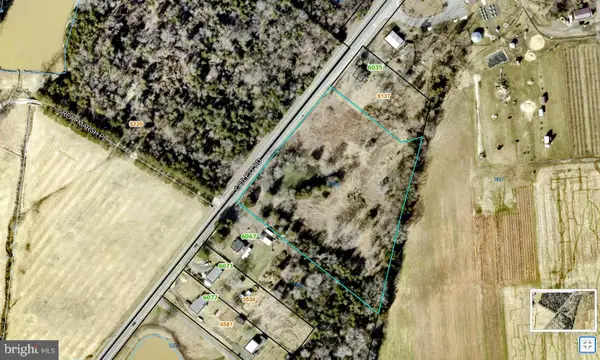 $265,000Active4.58 Acres
$265,000Active4.58 AcresCatlett Rd, BEALETON, VA 22712
MLS# VAFQ2019302Listed by: SPRING HILL REAL ESTATE, LLC.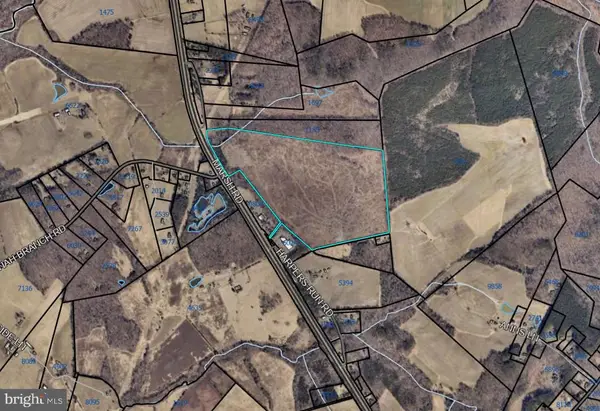 $4,649,000Active111.73 Acres
$4,649,000Active111.73 AcresMarsh Rd, BEALETON, VA 22712
MLS# VAFQ2018410Listed by: GOLSTON REAL ESTATE INC. $265,000Active4.58 Acres
$265,000Active4.58 AcresCatlett Rd, Bealeton, VA
MLS# VAFQ2019302Listed by: SPRING HILL REAL ESTATE, LLC. $425,000Active3 beds 4 baths1,760 sq. ft.
$425,000Active3 beds 4 baths1,760 sq. ft.7534 Hancock St, Bealeton, VA
MLS# VAFQ2018404Listed by: BERKSHIRE HATHAWAY HOMESERVICES PENFED REALTY
