6727 Willowbrook Dr, BEALETON, VA 22712
Local realty services provided by:Better Homes and Gardens Real Estate Maturo
6727 Willowbrook Dr,BEALETON, VA 22712
$469,900
- 3 Beds
- 3 Baths
- 2,138 sq. ft.
- Single family
- Pending
Listed by:jennifer baird
Office:dhr
MLS#:VAFQ2017470
Source:BRIGHTMLS
Price summary
- Price:$469,900
- Price per sq. ft.:$219.78
- Monthly HOA dues:$6.25
About this home
The backyard you’ve been dreaming of, and the home to match in Bealeton. This property has been fully refreshed and is move-in-ready with NEW CARPET and FRESH PAINT throughout.
Nestled on a large, flat lot in an established Bealeton neighborhood, this 3 bed, 3 bath home is just minutes from major commuter Routes 17, 28, and US-29 for heading toward Warrenton, Culpeper, or even the VRE station in Bristow.
The main level features all 3 bedrooms, an open, sunlit layout with a spacious living and dining area, plus an updated kitchen with granite countertops, stainless steel appliances, and tall 45” cabinets and a large pantry for extra storage. Step outside to a large deck with stairs leading down to a fully fenced backyard—perfect for pets, gatherings, or unwinding after a long day.
The lower level boasts a huge rec room, plus a separate area ideal for a home office, guest suite, or workout space—whatever fits your lifestyle. Three full bathrooms (two upstairs and one downstairs) mean no one’s waiting in line, and the smart layout offers room to spread out without feeling disconnected.
Updates include a NEW ROOF (2022), new WATER HEATER (2024), Dishwasher & Dryer (2023). NEW CARPET, FRESH PAINT, STAINED DECK, NEW DECK STAIRS.
Don't miss out on this gem in Bealeton and hit the reset button —without feeling remote. This is the kind of place where neighbors wave, kids ride bikes after dinner, and Friday night lights at Liberty High School still matter.
Contact an agent
Home facts
- Year built:1985
- Listing ID #:VAFQ2017470
- Added:68 day(s) ago
- Updated:September 20, 2025 at 07:30 AM
Rooms and interior
- Bedrooms:3
- Total bathrooms:3
- Full bathrooms:3
- Living area:2,138 sq. ft.
Heating and cooling
- Cooling:Central A/C
- Heating:Electric, Heat Pump(s)
Structure and exterior
- Year built:1985
- Building area:2,138 sq. ft.
- Lot area:0.47 Acres
Schools
- High school:LIBERTY
- Middle school:CEDAR LEE
- Elementary school:GRACE MILLER
Utilities
- Water:Public
- Sewer:Public Sewer
Finances and disclosures
- Price:$469,900
- Price per sq. ft.:$219.78
- Tax amount:$3,054 (2022)
New listings near 6727 Willowbrook Dr
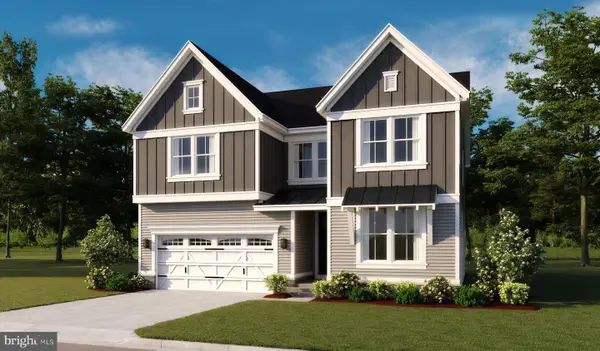 $774,999Pending4 beds 4 baths3,943 sq. ft.
$774,999Pending4 beds 4 baths3,943 sq. ft.2091 Springvale Dr, BEALETON, VA 22712
MLS# VAFQ2018222Listed by: LPT REALTY, LLC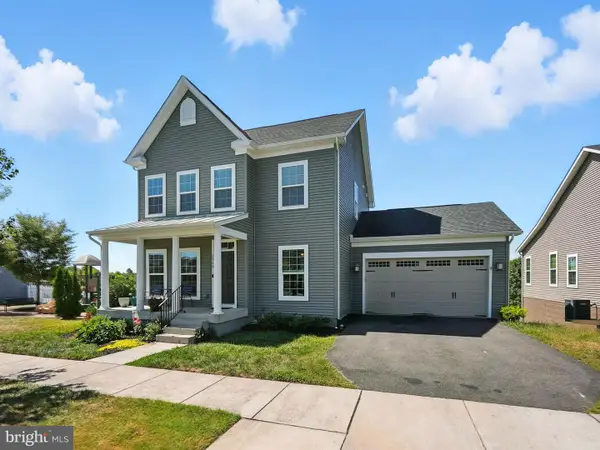 $575,000Pending4 beds 3 baths2,748 sq. ft.
$575,000Pending4 beds 3 baths2,748 sq. ft.2960 Revere St, BEALETON, VA 22712
MLS# VAFQ2018218Listed by: COMPASS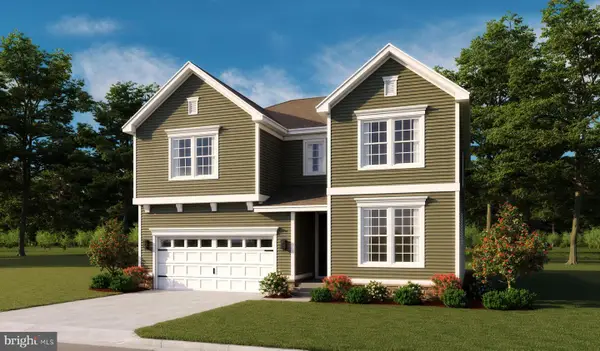 $789,999Active4 beds 5 baths3,943 sq. ft.
$789,999Active4 beds 5 baths3,943 sq. ft.2075 Springvale Dr, BEALETON, VA 22712
MLS# VAFQ2018206Listed by: LPT REALTY, LLC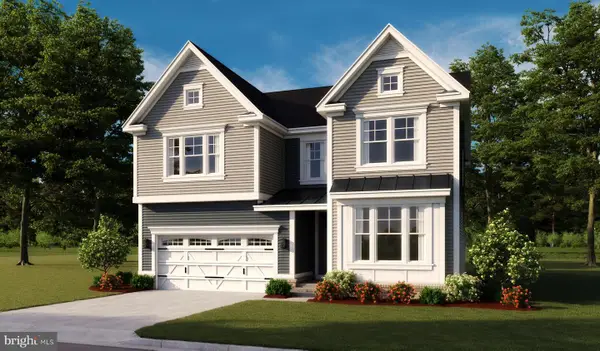 $784,999Active4 beds 4 baths3,954 sq. ft.
$784,999Active4 beds 4 baths3,954 sq. ft.2083 Springvale Dr, BEALETON, VA 22712
MLS# VAFQ2018154Listed by: LPT REALTY, LLC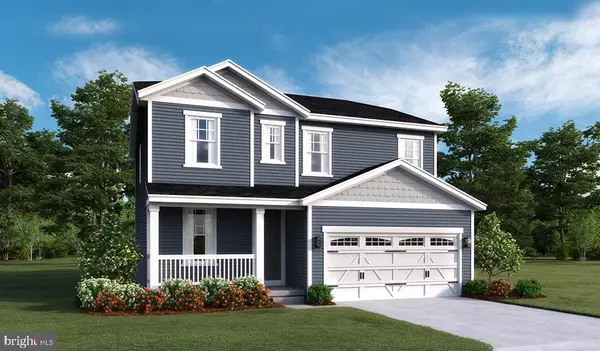 $624,999Pending3 beds 3 baths2,198 sq. ft.
$624,999Pending3 beds 3 baths2,198 sq. ft.4142 Foxhaven Dr, BEALETON, VA 22712
MLS# VAFQ2018116Listed by: LPT REALTY, LLC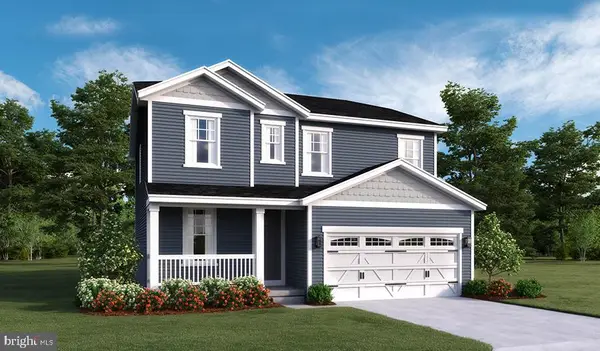 $619,999Pending4 beds 3 baths2,198 sq. ft.
$619,999Pending4 beds 3 baths2,198 sq. ft.1075 Winter Pl, BEALETON, VA 22712
MLS# VAFQ2018112Listed by: LPT REALTY, LLC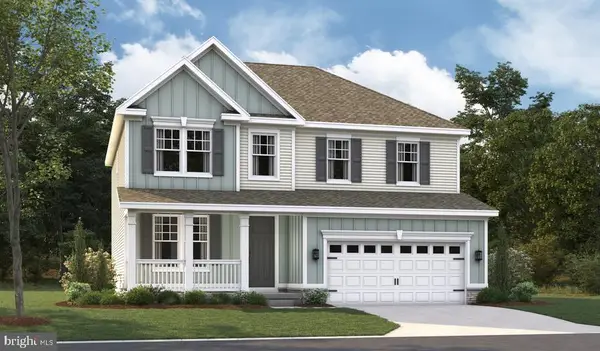 $739,999Active4 beds 4 baths3,617 sq. ft.
$739,999Active4 beds 4 baths3,617 sq. ft.5017 Gray Fox Dr, BEALETON, VA 22712
MLS# VAFQ2018074Listed by: LPT REALTY, LLC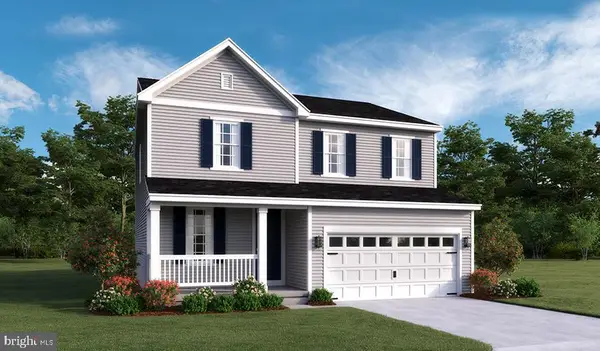 $609,999Active4 beds 3 baths2,187 sq. ft.
$609,999Active4 beds 3 baths2,187 sq. ft.1066 Winter Pl, BEALETON, VA 22712
MLS# VAFQ2018070Listed by: LPT REALTY, LLC $699,990Active4 beds 3 baths3,374 sq. ft.
$699,990Active4 beds 3 baths3,374 sq. ft.10816 Grimbert Ct, BEALETON, VA 22712
MLS# VAFQ2018056Listed by: CENTURY 21 NEW MILLENNIUM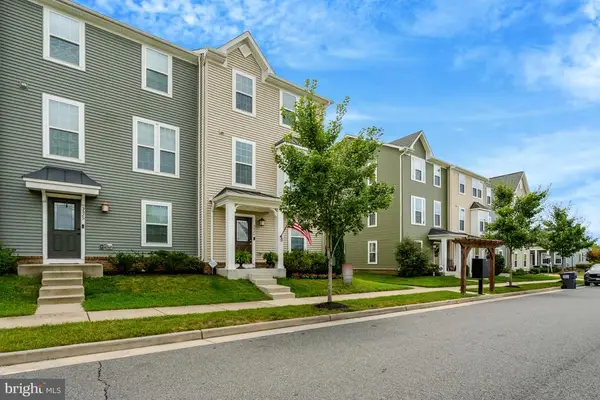 $452,000Active3 beds 4 baths2,134 sq. ft.
$452,000Active3 beds 4 baths2,134 sq. ft.5527 Hale St, Bealeton, VA
MLS# VAFQ2017930Listed by: REAL PROPERTY MANAGEMENT PROS
