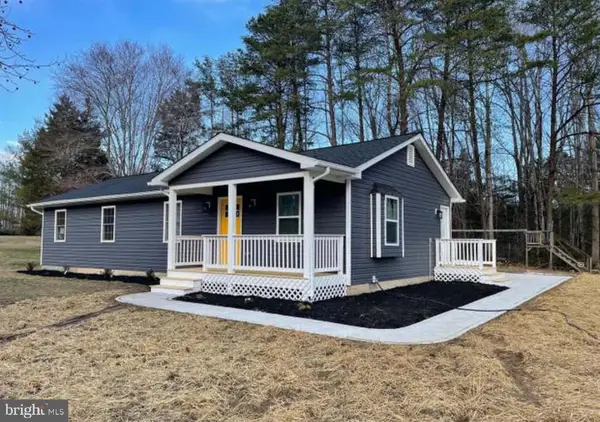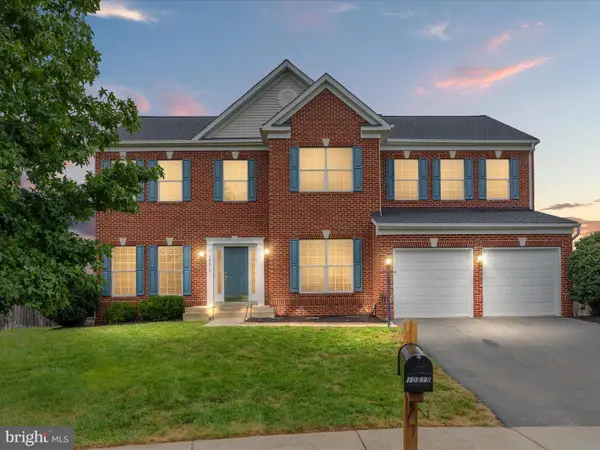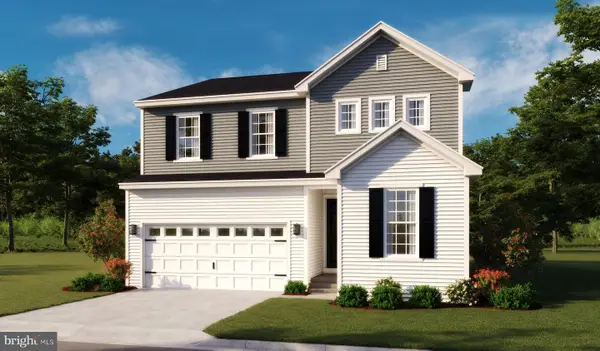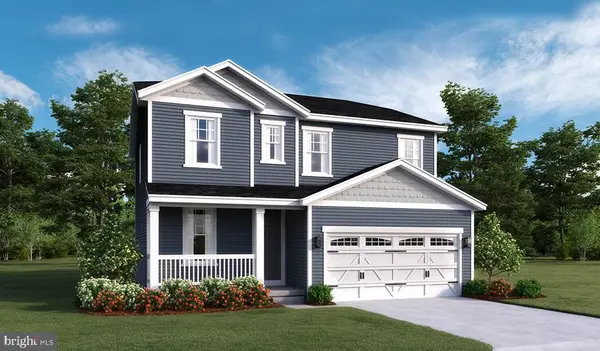7103 Catlett Rd, Bealeton, VA 22712
Local realty services provided by:Better Homes and Gardens Real Estate Valley Partners
7103 Catlett Rd,Bealeton, VA 22712
$565,000
- 4 Beds
- 4 Baths
- 3,534 sq. ft.
- Single family
- Active
Listed by:steven joseph
Office:steven joseph real estate llc.
MLS#:VAFQ2016744
Source:BRIGHTMLS
Price summary
- Price:$565,000
- Price per sq. ft.:$159.88
About this home
Discover this stunning home, perfectly situated on over 1.5 acres of flat land – a true rarity! Step inside to a welcoming foyer that gracefully ascends to the spacious dining area and a chef's dream: an updated gourmet kitchen. Prepare to entertain with ease, featuring a wine refrigerator, double ovens, a convenient cooktop, and an abundance of rich cabinetry. The expansive lower level is home to a huge family room, offering ample space for relaxation and gatherings, with direct access to your incredible backyard retreat. Prideful ownership shows with investments into the brand new heat pump (2025), new hot water tank (2023) and newer windows (2021). Upstairs, unwind in the large primary suite, boasting a private bathroom complete with a stand-up shower, a separate soaking tub, and an impressive walk-in closet! Three additional, generously sized bedrooms provide comfort and privacy for family and guests. One spare bedroom even includes its own private ensuite bathroom, while a well-appointed hall bathroom serves the others. A versatile loft area provides bonus living space and leads to a charming front deck, ideal for enjoying your morning coffee. The backyard is a true standout, offering approximately 1 acre of fenced space, providing both security and endless possibilities for outdoor enjoyment and recreation. Don't miss the opportunity to own this exceptional property in Bealeton!
Contact an agent
Home facts
- Year built:1953
- Listing ID #:VAFQ2016744
- Added:132 day(s) ago
- Updated:October 01, 2025 at 01:59 PM
Rooms and interior
- Bedrooms:4
- Total bathrooms:4
- Full bathrooms:4
- Living area:3,534 sq. ft.
Heating and cooling
- Cooling:Central A/C
- Heating:Central, Electric
Structure and exterior
- Year built:1953
- Building area:3,534 sq. ft.
- Lot area:1.7 Acres
Utilities
- Water:Well
- Sewer:On Site Septic
Finances and disclosures
- Price:$565,000
- Price per sq. ft.:$159.88
- Tax amount:$4,177 (2022)
New listings near 7103 Catlett Rd
- New
 $410,000Active3 beds 4 baths2,320 sq. ft.
$410,000Active3 beds 4 baths2,320 sq. ft.6152 Newton Ln, Bealeton, VA
MLS# VAFQ2018502Listed by: BERKSHIRE HATHAWAY HOMESERVICES PENFED REALTY - New
 $410,000Active3 beds 4 baths2,320 sq. ft.
$410,000Active3 beds 4 baths2,320 sq. ft.6152 Newton Ln, BEALETON, VA 22712
MLS# VAFQ2018502Listed by: BERKSHIRE HATHAWAY HOMESERVICES PENFED REALTY - Coming Soon
 $875,000Coming Soon4 beds 3 baths
$875,000Coming Soon4 beds 3 baths12586 Lake Coventry Dr, BEALETON, VA 22712
MLS# VAFQ2018540Listed by: SAMSON PROPERTIES - New
 $429,000Active4 beds 3 baths1,565 sq. ft.
$429,000Active4 beds 3 baths1,565 sq. ft.11241 Craig Ln, BEALETON, VA 22712
MLS# VAFQ2018494Listed by: THE SPINOSA GROUP, LLC - New
 $6,000,000Active3 beds 2 baths1,642 sq. ft.
$6,000,000Active3 beds 2 baths1,642 sq. ft.5474 Woodside Ln, BEALETON, VA 22712
MLS# VAFQ2018414Listed by: DHR - New
 $6,000,000Active3 beds 1 baths1,552 sq. ft.
$6,000,000Active3 beds 1 baths1,552 sq. ft.5364 Woodside Ln, BEALETON, VA 22712
MLS# VAFQ2018422Listed by: DHR - New
 $499,950Active3 beds 2 baths1,248 sq. ft.
$499,950Active3 beds 2 baths1,248 sq. ft.12713 Foxtrot Rd, BEALETON, VA 22712
MLS# VAFQ2018236Listed by: METRO PREMIER HOMES - Open Sun, 1 to 3pmNew
 $700,000Active4 beds 4 baths3,856 sq. ft.
$700,000Active4 beds 4 baths3,856 sq. ft.10819 Grimbert Ct, BEALETON, VA 22712
MLS# VAFQ2018450Listed by: NORTH REAL ESTATE LLC - New
 $619,999Active4 beds 3 baths2,399 sq. ft.
$619,999Active4 beds 3 baths2,399 sq. ft.1078 Winter Pl, BEALETON, VA 22712
MLS# VAFQ2018430Listed by: LPT REALTY, LLC - New
 $614,999Active3 beds 3 baths2,198 sq. ft.
$614,999Active3 beds 3 baths2,198 sq. ft.1088 Winter Pl, BEALETON, VA 22712
MLS# VAFQ2018420Listed by: LPT REALTY, LLC
