513 Russell Rd, BERRYVILLE, VA 22611
Local realty services provided by:Better Homes and Gardens Real Estate Cassidon Realty

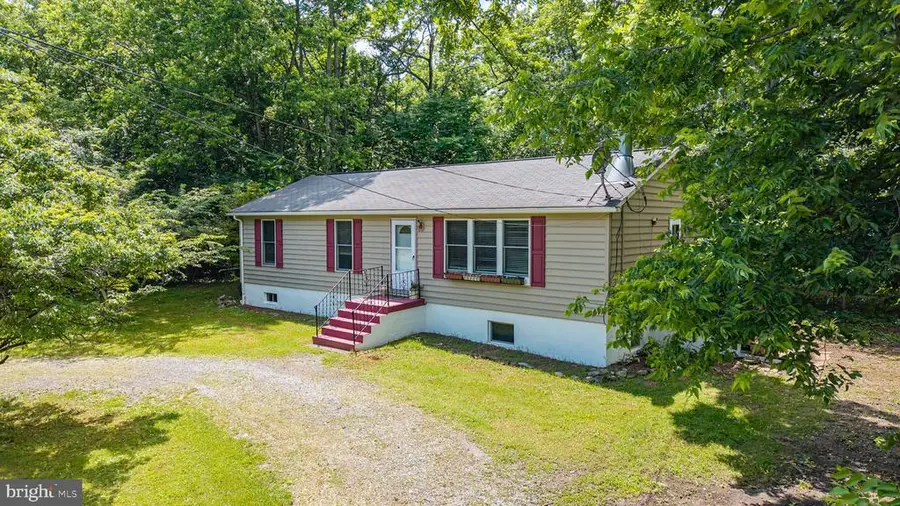
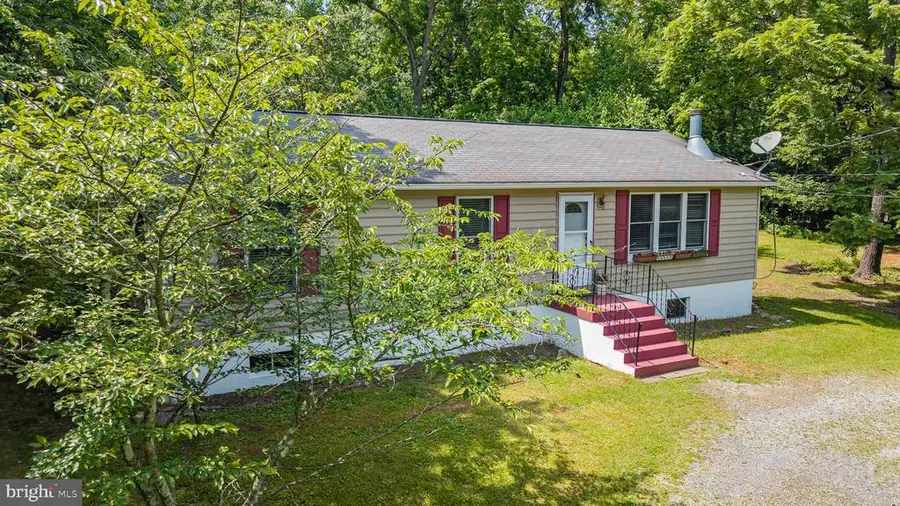
513 Russell Rd,BERRYVILLE, VA 22611
$420,000
- 3 Beds
- 1 Baths
- 1,446 sq. ft.
- Single family
- Pending
Listed by:lisette b. turner
Office:century 21 redwood realty
MLS#:VACL2003858
Source:BRIGHTMLS
Price summary
- Price:$420,000
- Price per sq. ft.:$290.46
About this home
This is the perfect 3 bedroom cottage on 2.612 private acres in the countryside. It is just minutes from Route 7 for an easy commute but it is very private. You will love the 2.75 acre wooded lot with a large and well landscaped front yard and nice rear patio area. There is a large fenced area for dogs, children 4 legged friends or a nice garden. You will enjoy the wrap around deck with access from the kitchen and large sunroom. The main bedroom has a door to the private patio out back. You will love the hardwood floors in the living room, hallway and all three bedrooms. The living room has a wood burning fireplace with a slate front. It is very attractive and will make this room oh so cozy in the wintertime. The home was completely renovated, both inside and out in 2007 and has newer stainless steel appliances and light maple cabinets with updated pulls. My favorite feature is the four season sunroom with lots of windows and a door to the deck and a door to the patio. It is so nice. In the warmer days of summer, the windows all slide to let in air from top to bottom. This makes it just like a screen porch. You can watch the deer run by in the woods in the summer or the snowflake falling and coating the trees in the winter. The lot is mostly wooded but it also has plenty of green grass in the front yard and lots of flowering trees and bushes. This home is ready for immediate occupancy. Make yourself at home in this wonderful country property. No Restrictions. You could have four legged friends or chickens. There is a detached outbuilding as well.
Contact an agent
Home facts
- Year built:1967
- Listing Id #:VACL2003858
- Added:56 day(s) ago
- Updated:August 15, 2025 at 07:30 AM
Rooms and interior
- Bedrooms:3
- Total bathrooms:1
- Full bathrooms:1
- Living area:1,446 sq. ft.
Heating and cooling
- Cooling:Ceiling Fan(s), Central A/C, Heat Pump(s)
- Heating:Baseboard - Electric, Central, Electric, Heat Pump - Electric BackUp
Structure and exterior
- Roof:Architectural Shingle
- Year built:1967
- Building area:1,446 sq. ft.
- Lot area:2.61 Acres
Utilities
- Water:Well
- Sewer:Gravity Sept Fld, On Site Septic
Finances and disclosures
- Price:$420,000
- Price per sq. ft.:$290.46
- Tax amount:$1,559 (2024)
New listings near 513 Russell Rd
- Open Sun, 1 to 4pmNew
 Listed by BHGRE$545,000Active3 beds 2 baths2,156 sq. ft.
Listed by BHGRE$545,000Active3 beds 2 baths2,156 sq. ft.6866 Lord Fairfax Hwy, BERRYVILLE, VA 22611
MLS# VACL2003910Listed by: ERA OAKCREST REALTY, INC. 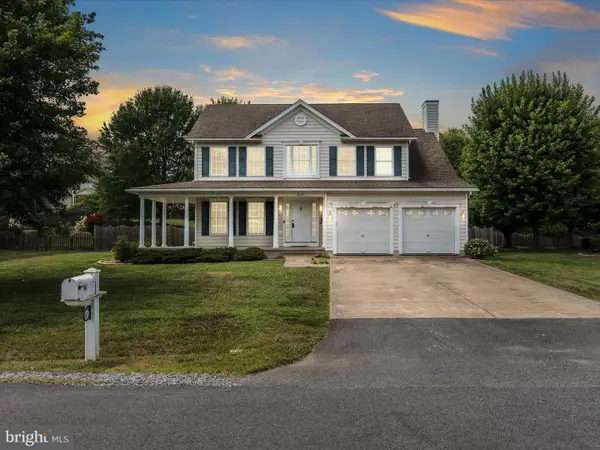 Listed by BHGRE$580,000Pending4 beds 4 baths3,280 sq. ft.
Listed by BHGRE$580,000Pending4 beds 4 baths3,280 sq. ft.417 Hancock Ct, BERRYVILLE, VA 22611
MLS# VACL2005970Listed by: ERA OAKCREST REALTY, INC. $890,000Pending4 beds 5 baths4,390 sq. ft.
$890,000Pending4 beds 5 baths4,390 sq. ft.337 Hermitage Blvd, BERRYVILLE, VA 22611
MLS# VACL2005928Listed by: RE/MAX ROOTS- New
 $635,000Active4 beds 4 baths4,164 sq. ft.
$635,000Active4 beds 4 baths4,164 sq. ft.529 S Church St, BERRYVILLE, VA 22611
MLS# VACL2005956Listed by: EXP REALTY, LLC 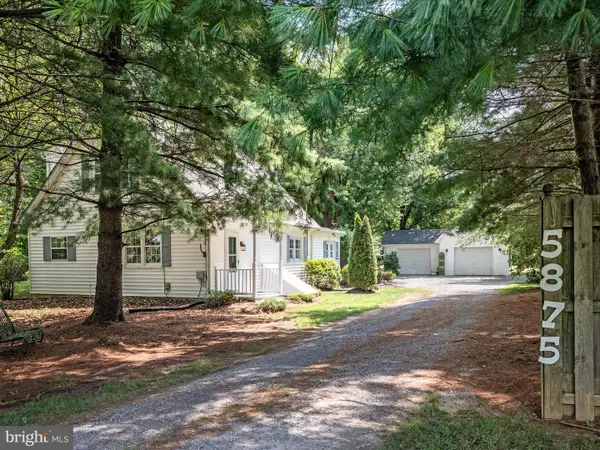 $399,000Pending2 beds 2 baths1,092 sq. ft.
$399,000Pending2 beds 2 baths1,092 sq. ft.5875 Lord Fairfax Hwy, BERRYVILLE, VA 22611
MLS# VACL2003916Listed by: DANDRIDGE REALTY GROUP, LLC $850,000Active19.89 Acres
$850,000Active19.89 Acres1683 Withers Larue Rd, BERRYVILLE, VA 22611
MLS# VACL2005934Listed by: CORCORAN MCENEARNEY $525,000Active5 beds 5 baths2,690 sq. ft.
$525,000Active5 beds 5 baths2,690 sq. ft.218 Treadwell St, BERRYVILLE, VA 22611
MLS# VACL2003898Listed by: JIM BARB REALTY, INC.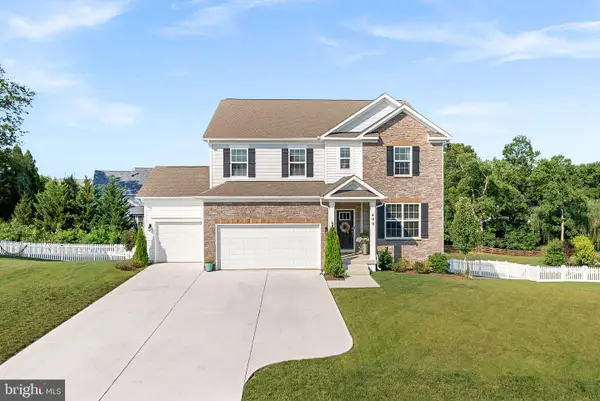 $799,990Active5 beds 4 baths4,594 sq. ft.
$799,990Active5 beds 4 baths4,594 sq. ft.400 Norris St, BERRYVILLE, VA 22611
MLS# VACL2005918Listed by: KELLER WILLIAMS REALTY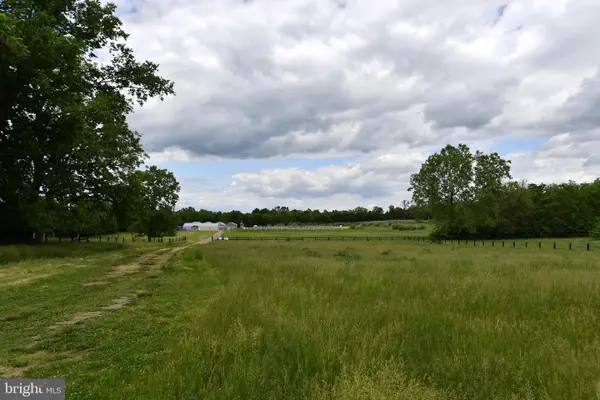 $8,900,000Active70.6 Acres
$8,900,000Active70.6 Acres1070 Wadesville Rd, BERRYVILLE, VA 22611
MLS# VACL2005912Listed by: METROPOL REALTY- Open Sat, 12 to 2pm
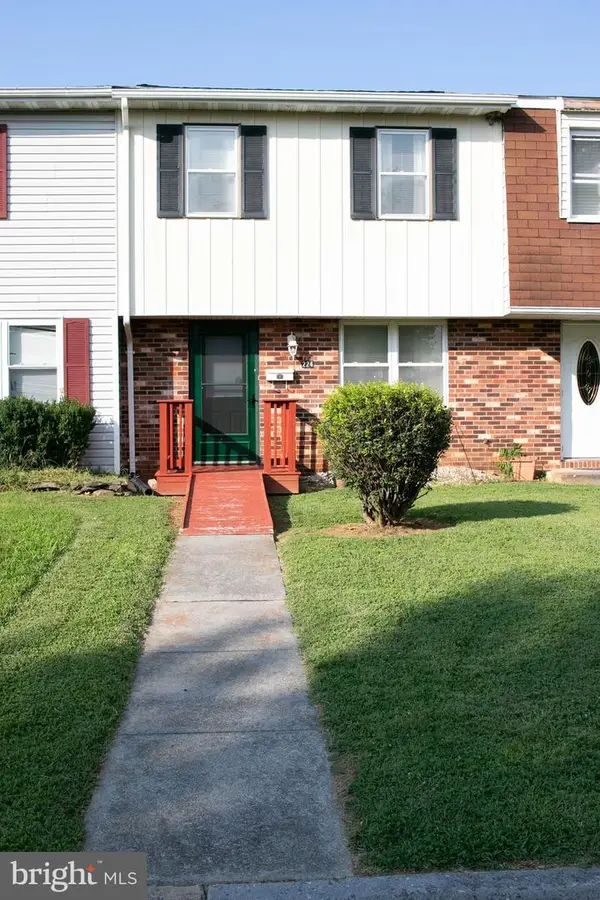 $277,000Active3 beds 2 baths540 sq. ft.
$277,000Active3 beds 2 baths540 sq. ft.224 Moore Drive, BERRYVILLE, VA 22611
MLS# VACL2005906Listed by: CENTURY 21 ENVISION
