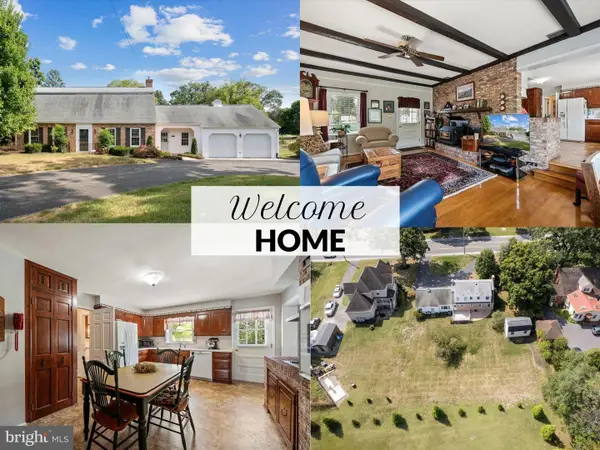537 Cannon Ball Rd, Berryville, VA 22611
Local realty services provided by:Better Homes and Gardens Real Estate Community Realty
537 Cannon Ball Rd,Berryville, VA 22611
$1,350,000
- 4 Beds
- 3 Baths
- 2,256 sq. ft.
- Single family
- Pending
Listed by:john coles
Office:thomas and talbot estate properties, inc.
MLS#:VACL2003666
Source:BRIGHTMLS
Price summary
- Price:$1,350,000
- Price per sq. ft.:$598.4
About this home
REFLECTIONS FARM - A TURN-KEY EQUINE FACILITY with custom designed three bedroom, two bath home elevated above a well appointed center aisle barn with adjoining one bedroom one bath efficiency apartment and separate tack room / office. This inclusive bi-level arrangement has proven to be most practical offering both economy and convenience. In addition, the property offers a detached four stall open shedrow barn with storage area and a 51' x 36' equipment building with two run-in areas. The home and supporting outbuildings are approached by way of a picturesque tree lined drive to a prominent rise upon which the majority of the farm can be viewed. Entry to the home is at ground level through the attractive foyer with staircase leading to the living area above. Here you enter into a formal living / dining area enhanced with high ceilings, custom millwork and a 21' x 8' exterior deck. Traversing the home is a central hallway with laundry, bath and bedrooms leading to the open plan family room / kitchen with lofty ceilings, abundant windows, wood burning fireplace, breakfast bar and access through French Doors to the spacious 36' x 10' covered entertainment area. Returning to ground level, the barn apartment can be accessed through an independent front door or directly from the interior of the barn. Located only three and a half miles northeast from Berryville, the property encompasses forty
six gently rolling acres devoid of rock out cropping, fully fenced with twelve paddocks, seven run-in sheds and seven automatic waterers. Reflections Farm has been duly classified as "Important Farmland" within the County and incorporates all the incalculable attributes to make it a highly desirable offering including privacy, views, convenience and its exceptional limestone based pasturing.
Contact an agent
Home facts
- Year built:1995
- Listing ID #:VACL2003666
- Added:126 day(s) ago
- Updated:October 01, 2025 at 07:32 AM
Rooms and interior
- Bedrooms:4
- Total bathrooms:3
- Full bathrooms:3
- Living area:2,256 sq. ft.
Heating and cooling
- Cooling:Central A/C, Heat Pump(s)
- Heating:Electric, Heat Pump(s)
Structure and exterior
- Year built:1995
- Building area:2,256 sq. ft.
- Lot area:46.06 Acres
Utilities
- Water:Well
Finances and disclosures
- Price:$1,350,000
- Price per sq. ft.:$598.4
- Tax amount:$4,029 (2022)
New listings near 537 Cannon Ball Rd
- New
 $699,900Active2 beds 3 baths2,994 sq. ft.
$699,900Active2 beds 3 baths2,994 sq. ft.616 Chestnut Ln, BERRYVILLE, VA 22611
MLS# VACL2006096Listed by: COLONY REALTY - New
 $629,900Active5 beds 3 baths3,228 sq. ft.
$629,900Active5 beds 3 baths3,228 sq. ft.620 Weeks Ct, BERRYVILLE, VA 22611
MLS# VACL2006102Listed by: CENTURY 21 REDWOOD REALTY - New
 $545,000Active3 beds 2 baths2,304 sq. ft.
$545,000Active3 beds 2 baths2,304 sq. ft.962 Wadesville Rd, BERRYVILLE, VA 22611
MLS# VACL2006108Listed by: HAGAN REALTY - Coming Soon
 $600,000Coming Soon4 beds 3 baths
$600,000Coming Soon4 beds 3 baths308 W Main St, BERRYVILLE, VA 22611
MLS# VACL2006088Listed by: RE/MAX ROOTS - Coming Soon
 $500,000Coming Soon4 beds 3 baths
$500,000Coming Soon4 beds 3 baths409 Mccormick Ct, BERRYVILLE, VA 22611
MLS# VACL2006098Listed by: SUMMIT REALTORS - New
 $695,000Active4 beds 3 baths3,535 sq. ft.
$695,000Active4 beds 3 baths3,535 sq. ft.245 Hermitage Blvd, BERRYVILLE, VA 22611
MLS# VACL2006072Listed by: RE/MAX ROOTS  $890,000Pending5 beds 4 baths4,810 sq. ft.
$890,000Pending5 beds 4 baths4,810 sq. ft.405 Dunlap Dr, BERRYVILLE, VA 22611
MLS# VACL2006074Listed by: RE/MAX ROOTS $245,000Active2 beds 2 baths
$245,000Active2 beds 2 baths22 Josephine St, BERRYVILLE, VA 22611
MLS# VACL2006090Listed by: SHERIDAN-MACMAHON LTD. $775,000Active6 beds 4 baths4,424 sq. ft.
$775,000Active6 beds 4 baths4,424 sq. ft.429 Norris St, BERRYVILLE, VA 22611
MLS# VACL2006066Listed by: KELLER WILLIAMS REALTY $545,000Active3 beds 2 baths2,304 sq. ft.
$545,000Active3 beds 2 baths2,304 sq. ft.962 Wadesville Rd, BERRYVILLE, VA 22611
MLS# VACL2006076Listed by: HAGAN REALTY
