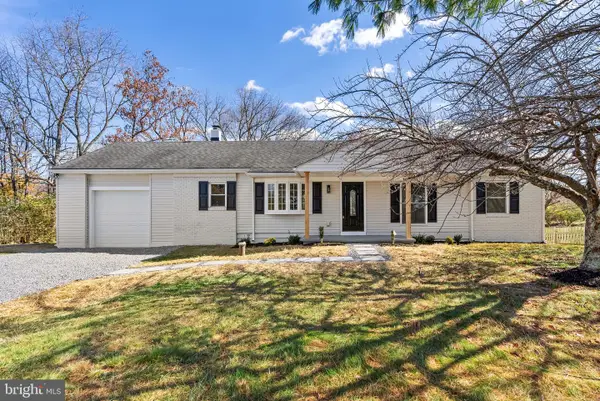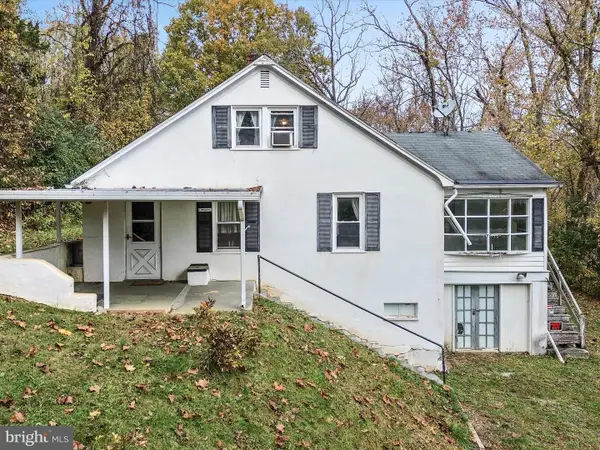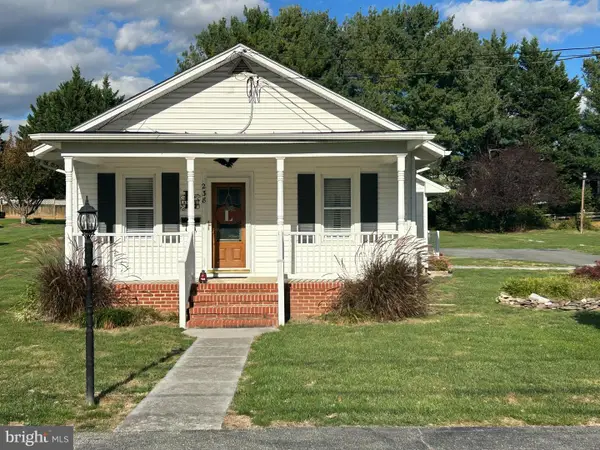962 Wadesville Rd, Berryville, VA 22611
Local realty services provided by:Better Homes and Gardens Real Estate Maturo
962 Wadesville Rd,Berryville, VA 22611
$525,000
- 3 Beds
- 2 Baths
- 2,304 sq. ft.
- Single family
- Active
Listed by: denise louise parsons
Office: hagan realty
MLS#:VACL2006076
Source:BRIGHTMLS
Price summary
- Price:$525,000
- Price per sq. ft.:$227.86
About this home
One-of-a-kind is an understatement here and a recent price improvement makes a great property even better. This home was originally built in 1774 and remained in the founding family's care until 2024. The first floor was remodeled in 2022 and much of the top floor a few years previous, many of the original features of this home can still be found inside as well. The 3ac property sits on a quiet country road and is fully fenced and ready for you. Homesteading, goats, chickens, horses - yep, that works here! Just want to relax away from the bustle of the city, this is a great place to do that too, with easy commute routes to NorVA, DC, MD areas. A quick drive takes you to Charlestown, Harper's Ferry, Winchester and to Summit Point racetrack. The property is great for multi-generational living and currently boasts a 1st floor, 1 bedroom in-law apartment and 2nd floor 2 bedroom apartment. Each floor is self-contained with kitchen, full bath, laundry/mud room & family rooms large enough to accommodate an eat-in area. Don't need that extra kitchen, the 2nd floor family room combined with the existing kitchen could become the primary suite of your dreams. Each level has a separate entrance with the original interior staircase to tie them together. There are ductless mini-split units on both floors to provide multiple zone heat and air conditioning and additional wall mounted heating units on each floor to keep you extra cozy on those cold nights. The bedrooms are spacious and well lit. Modern plumbing and 200amp electric service blends side-by-side with original details like bead-board, wood ceilings, crown molding, window molding. Original doors and hardware can still be found in many rooms. There's gorgeous original hardwood floors being protected under the LVP in the 1st floor entry room along with the original fireplace mantle. Additional original hardwoods will be found under the LVP in several other rooms as well. The main part of the home was originally a log home and these logs are still there under the drywall in some of the rooms. The farm features 2 fully fenced pastures and 3 paddocks, the existing outbuildings will need some work but there are two livestock barns, a small kennel, a large carport and three equipment sheds. You'll really enjoy the updated vinyl clad windows. The property is currently being used by the neighboring greenhouse business as an office and they will be vacating before settlement. The adjacent 71ac farm is protected agricultural land and was recently used as a horse show facility. The stone drive leading to the pasture behind the home is private and belongs to this property. It is NOT shared by the farm adjacent to or behind the property. The previous owners had goats and horses on the property, but it's been several years, so pastures are ungrazed.
Contact an agent
Home facts
- Year built:1774
- Listing ID #:VACL2006076
- Added:59 day(s) ago
- Updated:November 15, 2025 at 04:11 PM
Rooms and interior
- Bedrooms:3
- Total bathrooms:2
- Full bathrooms:2
- Living area:2,304 sq. ft.
Heating and cooling
- Cooling:Central A/C, Ductless/Mini-Split, Window Unit(s)
- Heating:Electric, Heat Pump - Electric BackUp, Propane - Owned, Wall Unit, Zoned
Structure and exterior
- Roof:Metal
- Year built:1774
- Building area:2,304 sq. ft.
- Lot area:3 Acres
Schools
- High school:CLARKE COUNTY
- Middle school:JOHNSON-WILLIAMS
- Elementary school:D G COOLEY
Utilities
- Water:Private, Well
- Sewer:On Site Septic
Finances and disclosures
- Price:$525,000
- Price per sq. ft.:$227.86
- Tax amount:$1,479 (2022)
New listings near 962 Wadesville Rd
- New
 $449,900Active3 beds 2 baths
$449,900Active3 beds 2 baths240 Crums Church Rd, BERRYVILLE, VA 22611
MLS# VACL2006232Listed by: ROSS REAL ESTATE - New
 $529,000Active4 beds 2 baths1,478 sq. ft.
$529,000Active4 beds 2 baths1,478 sq. ft.1621 Lockes Mill Road Rd, BERRYVILLE, VA 22611
MLS# VACL2006186Listed by: RE/MAX ROOTS - New
 $675,000Active3 beds 3 baths3,012 sq. ft.
$675,000Active3 beds 3 baths3,012 sq. ft.405 Custer Ct, BERRYVILLE, VA 22611
MLS# VACL2006200Listed by: UNITED REAL ESTATE  $635,000Active3 beds 3 baths
$635,000Active3 beds 3 baths1150 Lewisville Rd, BERRYVILLE, VA 22611
MLS# VACL2006194Listed by: CHARIS REALTY GROUP- Open Sat, 12 to 3pm
 $425,000Active2 beds 2 baths1,754 sq. ft.
$425,000Active2 beds 2 baths1,754 sq. ft.5673 Senseny Rd, BERRYVILLE, VA 22611
MLS# VACL2006192Listed by: KELLER WILLIAMS REALTY  $435,000Pending3 beds 1 baths1,600 sq. ft.
$435,000Pending3 beds 1 baths1,600 sq. ft.238 Walnut St, BERRYVILLE, VA 22611
MLS# VACL2006168Listed by: RE/MAX ROOTS $405,000Active3 beds 1 baths1,300 sq. ft.
$405,000Active3 beds 1 baths1,300 sq. ft.236 Walnut St, BERRYVILLE, VA 22611
MLS# VACL2006170Listed by: RE/MAX ROOTS $649,000Active64.55 Acres
$649,000Active64.55 Acres737 Longmarsh Rd, BERRYVILLE, VA 22611
MLS# VACL2006150Listed by: VALA INVESTMENT PROPERTIES, LLC $785,000Pending5 beds 4 baths4,022 sq. ft.
$785,000Pending5 beds 4 baths4,022 sq. ft.337 Tyson Dr, BERRYVILLE, VA 22611
MLS# VACL2006142Listed by: PEARSON SMITH REALTY, LLC $760,000Active5 beds 4 baths3,806 sq. ft.
$760,000Active5 beds 4 baths3,806 sq. ft.317 Henderson Ct, BERRYVILLE, VA 22611
MLS# VACL2006134Listed by: MORRIS & CO. REALTY, LLC
