34388 Bridgestone Ln, BLUEMONT, VA 20135
Local realty services provided by:Better Homes and Gardens Real Estate Murphy & Co.
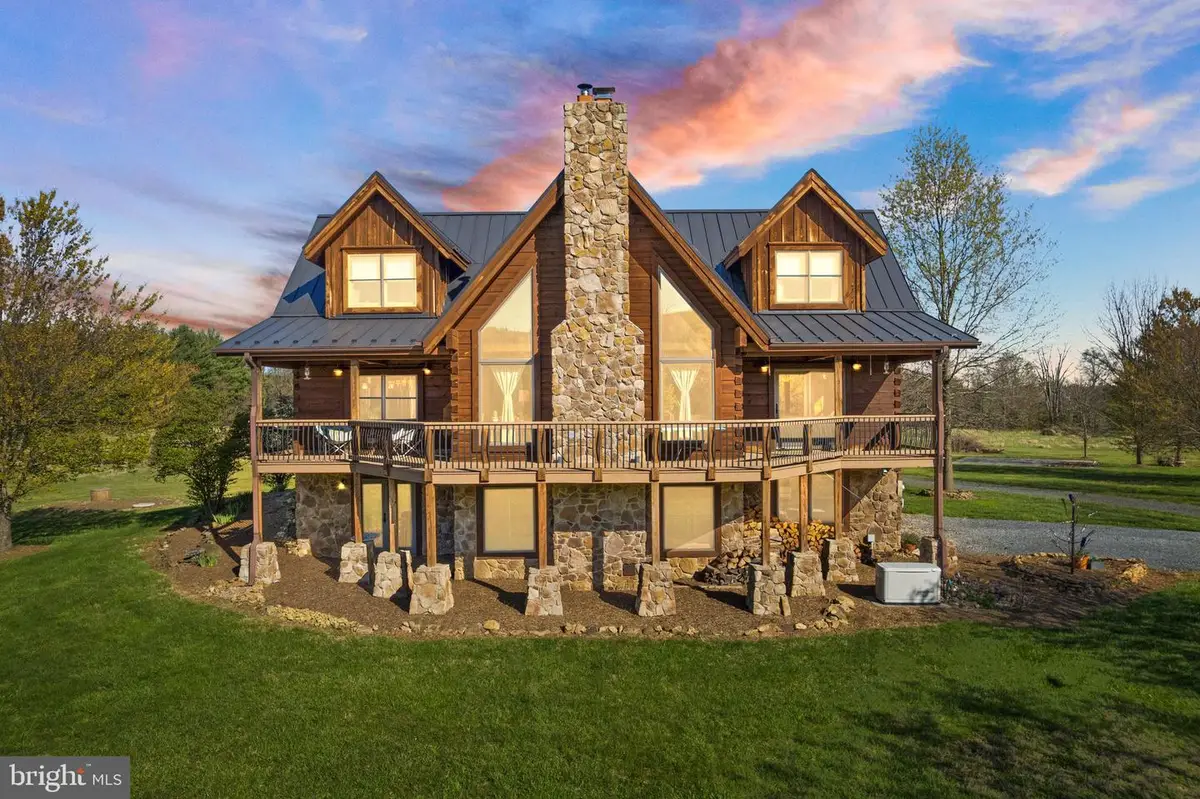
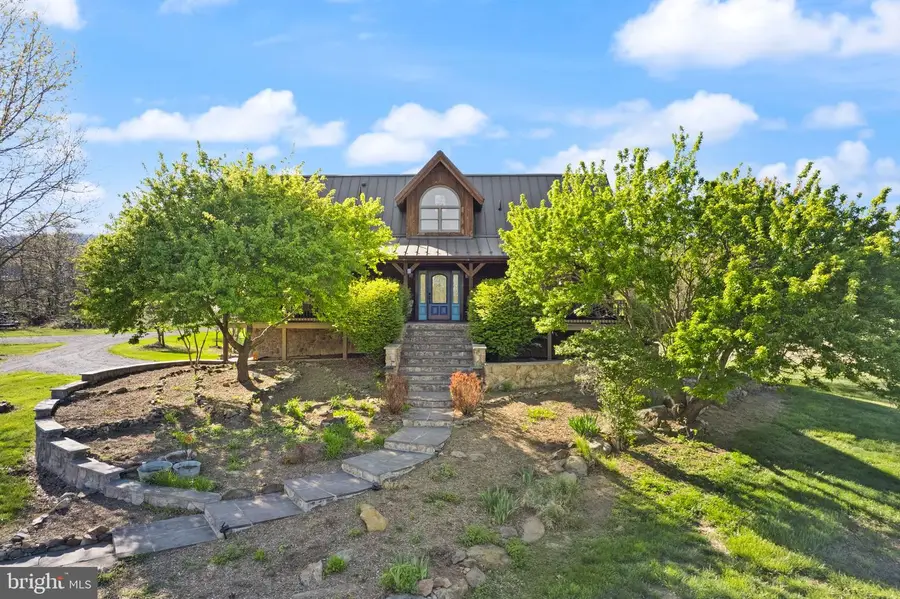
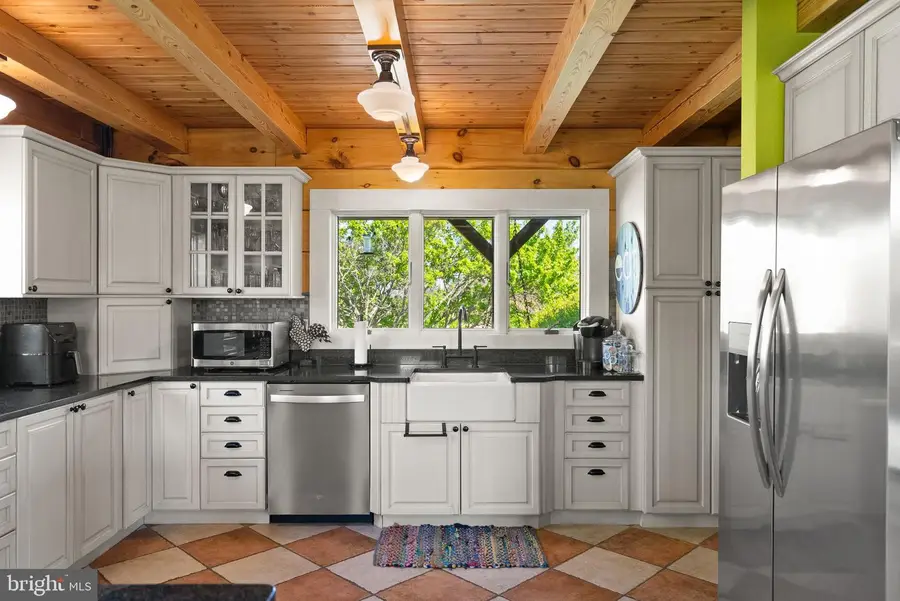
34388 Bridgestone Ln,BLUEMONT, VA 20135
$1,325,000
- 4 Beds
- 4 Baths
- 3,608 sq. ft.
- Single family
- Pending
Listed by:michelle l baker
Office:pearson smith realty, llc.
MLS#:VALO2090796
Source:BRIGHTMLS
Price summary
- Price:$1,325,000
- Price per sq. ft.:$367.24
- Monthly HOA dues:$20.83
About this home
Nestled at the end of a private lane, this breathtaking nearly 12-acre rural retreat offers unparalleled serenity and charm. A stately maple-lined driveway, bordered by an old stacked stone wall and classic three-board fencing, sets the tone for this remarkable property. At its heart is a custom built, one-of-a-kind Log Cabin - Cape Cod Style Lodge, blending rustic elegance with modern comforts.
Step inside to a grand, open family room, where a soaring two-story stone masonry wood-burning fireplace—complete with an insert and blower—serves as the focal point, framed by exposed wood beams that exude warmth and character. The expansive country kitchen is perfect for gatherings, seamlessly flowing into the home's inviting living spaces.
The main-level primary suite offers convenience and privacy as well as amazing views, while the second floor features two generous bedrooms sharing a well-appointed bath. The fully finished walk-out lower level expands the home’s versatility, boasting a spacious and private fourth bedroom, a full bath, a cozy office space, and a large family room warmed by a wood-burning stove.
Designed for both comfort and efficiency, this home includes a whole-house 20KW Generac Generator with automatic transfer and a newer (5-year-old) metal roof for lasting durability. Many of the other appliances and systems have been updated as well, to include HVAC and Hot Water Heater.
Outdoors, the property captivates with panoramic views of rolling pastures, distant mountain, and a seasonal pond, along with a fenced orchard featuring cherry, peach, and apple trees. The wraparound porch provides the perfect vantage point to enjoy breathtaking sunrises to the east and glowing sunsets to the west, relax with your morning coffee or evening cold beverage. Additional outdoor highlights include a stone firepit, basketball/sport court, swings, chicken coops, and an animal pen, making this a true homesteader’s dream.
A versatile multi-purpose outbuilding with three garage doors offers endless possibilities—ideal for a barn, garage, workshop, or future guest quarters. Its upper level is a blank canvas with tons of storage, while the attached machine shed and covered RV pad with 50-amp service add further functionality. The outbuilding is equipped with 200-amp service and an additional attached animal pen, the possibilities are endless.
Located just minutes from Dirt Farm Brewery, Bluemont Winery, Great Country Farms, Bluemont Station, Bear Chase Brewery, the Appalachian Trail, and the Shenandoah River, this exceptional property offers a peaceful country lifestyle without sacrificing convenience—with easy access to countless restaurants, breweries, wineries, shopping, Northern Virginia, Washington Dulles, the Metro, and even D.C.
Reminiscent of the famous Yellowstone Lodge, it's a private retreat right here in Western Loudoun County and is a rare opportunity to embrace country living at its finest. Bring your farm animals, hunt, ride, plant a garden, enjoy all kinds of wildlife and create the farm or homestead you’ve always envisioned.
Reach out for your private tour! Make an offer!
Security Cameras In Use!
Property currently in land use, seller not responsible for roll back taxes.
Contact an agent
Home facts
- Year built:2004
- Listing Id #:VALO2090796
- Added:156 day(s) ago
- Updated:August 13, 2025 at 07:30 AM
Rooms and interior
- Bedrooms:4
- Total bathrooms:4
- Full bathrooms:3
- Half bathrooms:1
- Living area:3,608 sq. ft.
Heating and cooling
- Cooling:Ceiling Fan(s), Central A/C
- Heating:Central, Electric, Heat Pump(s), Programmable Thermostat, Propane - Owned, Zoned
Structure and exterior
- Roof:Metal
- Year built:2004
- Building area:3,608 sq. ft.
- Lot area:11.93 Acres
Schools
- High school:WOODGROVE
- Middle school:HARMONY
- Elementary school:ROUND HILL
Utilities
- Water:Private
- Sewer:Gravity Sept Fld, Grinder Pump, On Site Septic
Finances and disclosures
- Price:$1,325,000
- Price per sq. ft.:$367.24
- Tax amount:$6,967 (2024)
New listings near 34388 Bridgestone Ln
- New
 $1,850,000Active5 beds 3 baths4,032 sq. ft.
$1,850,000Active5 beds 3 baths4,032 sq. ft.20269 Trappe Rd, BLUEMONT, VA 20135
MLS# VALO2104352Listed by: THOMAS AND TALBOT ESTATE PROPERTIES, INC.  $20,000Active0.14 Acres
$20,000Active0.14 AcresLot 17a1 Timber Ln, BLUEMONT, VA 20135
MLS# VACL2005936Listed by: LONG & FOSTER REAL ESTATE, INC.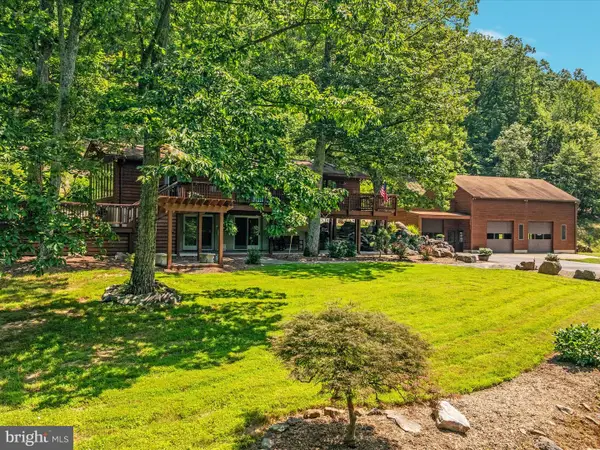 $775,000Pending3 beds 2 baths1,890 sq. ft.
$775,000Pending3 beds 2 baths1,890 sq. ft.4327 Ebenezer Rd, BLUEMONT, VA 20135
MLS# VACL2005908Listed by: NOVA HOME HUNTERS REALTY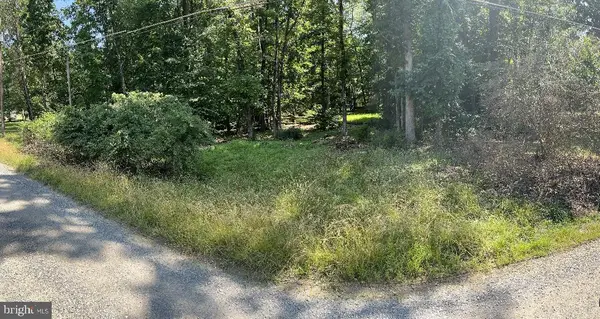 $95,000Active0.49 Acres
$95,000Active0.49 AcresLot 6 Hackberry Ln, BLUEMONT, VA 20135
MLS# VACL2003912Listed by: THE GREENE REALTY GROUP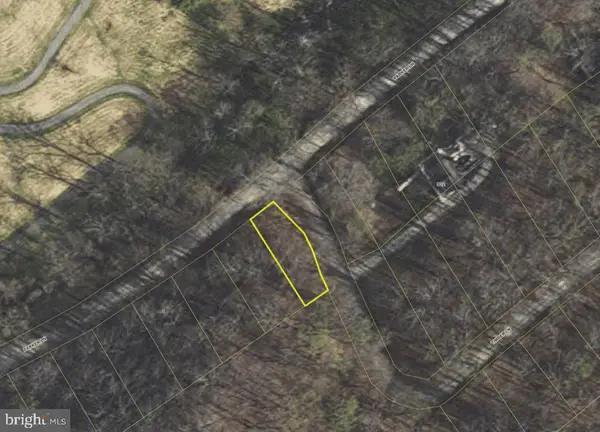 $17,000Active0.09 Acres
$17,000Active0.09 AcresParker Ln, BLUEMONT, VA 20135
MLS# VACL2003908Listed by: REALTY ONE GROUP CAPITAL $25,000Active0.1 Acres
$25,000Active0.1 AcresTimber Ln, BLUEMONT, VA 20135
MLS# VACL2003902Listed by: REALTY ONE GROUP CAPITAL $1,850,000Active5 beds 3 baths4,032 sq. ft.
$1,850,000Active5 beds 3 baths4,032 sq. ft.20269 Trappe Rd, BLUEMONT, VA 20135
MLS# VALO2101094Listed by: THOMAS AND TALBOT ESTATE PROPERTIES, INC.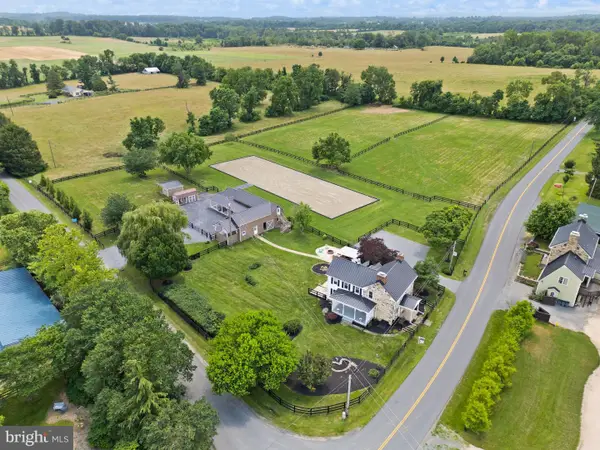 $1,950,000Active3 beds 2 baths2,430 sq. ft.
$1,950,000Active3 beds 2 baths2,430 sq. ft.20596 Airmont Rd, BLUEMONT, VA 20135
MLS# VALO2100986Listed by: BERKSHIRE HATHAWAY HOMESERVICES PENFED REALTY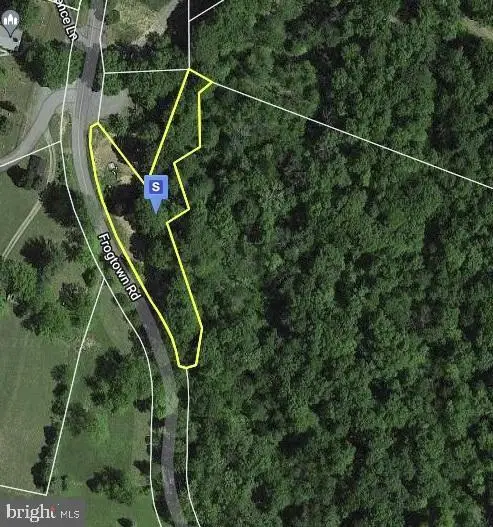 $66,000Active0.65 Acres
$66,000Active0.65 Acres1661 Frogtown Rd, BLUEMONT, VA 20135
MLS# VACL2003772Listed by: PEARSON SMITH REALTY, LLC $3,495,000Pending4 beds 4 baths4,799 sq. ft.
$3,495,000Pending4 beds 4 baths4,799 sq. ft.34321 Foxwood Ln, BLUEMONT, VA 20135
MLS# VALO2096034Listed by: THOMAS AND TALBOT ESTATE PROPERTIES, INC.
