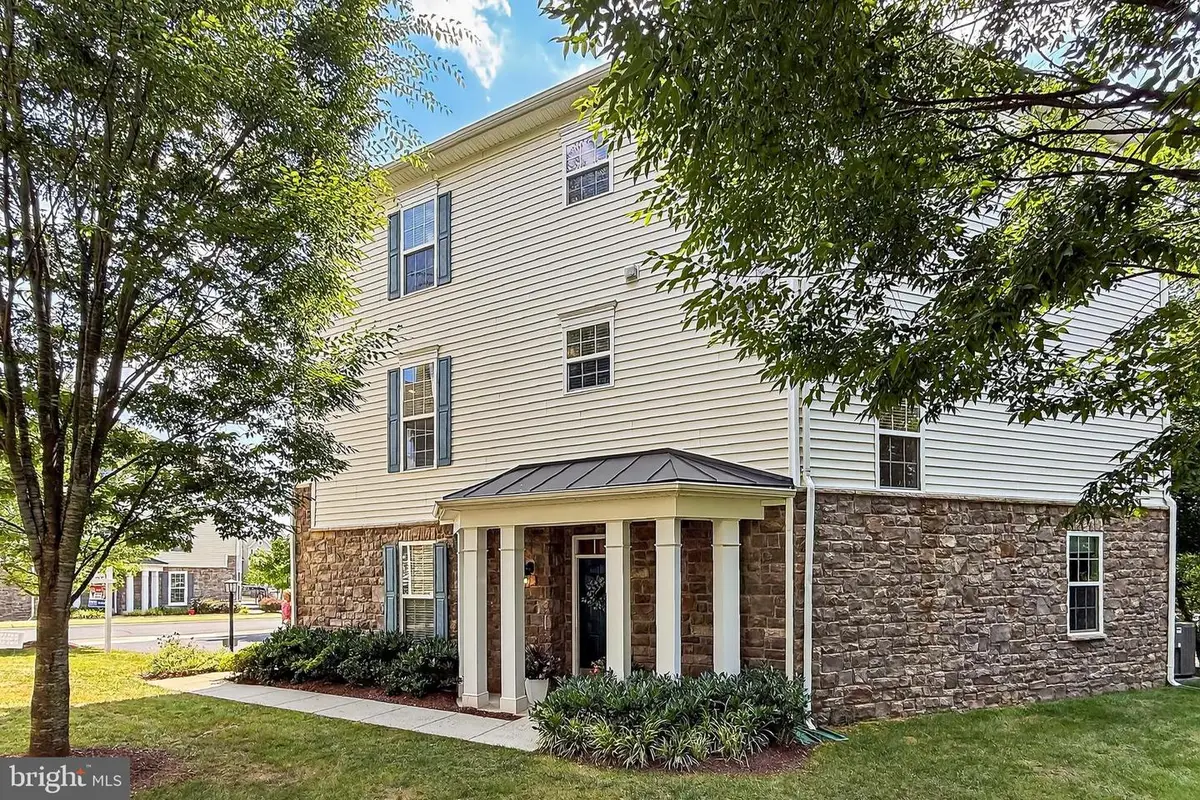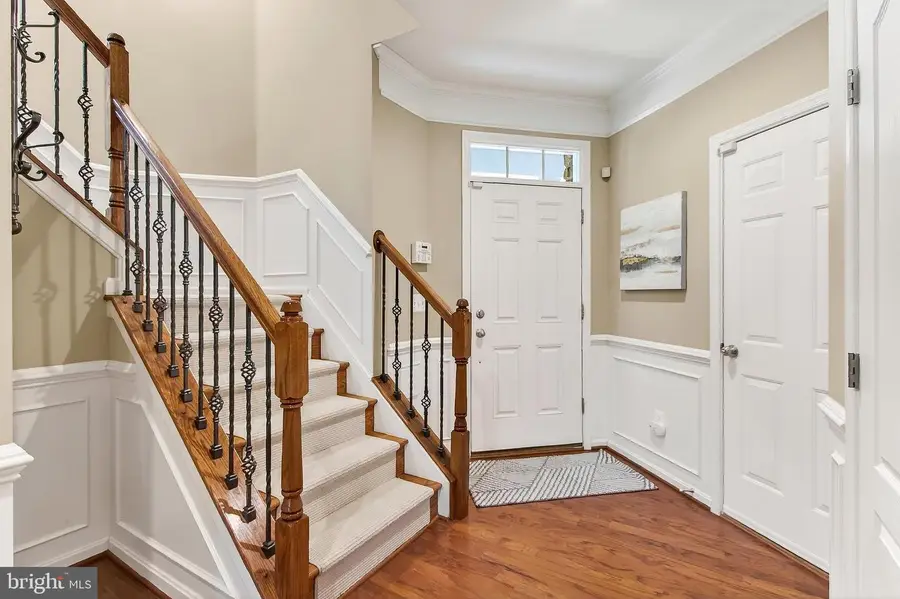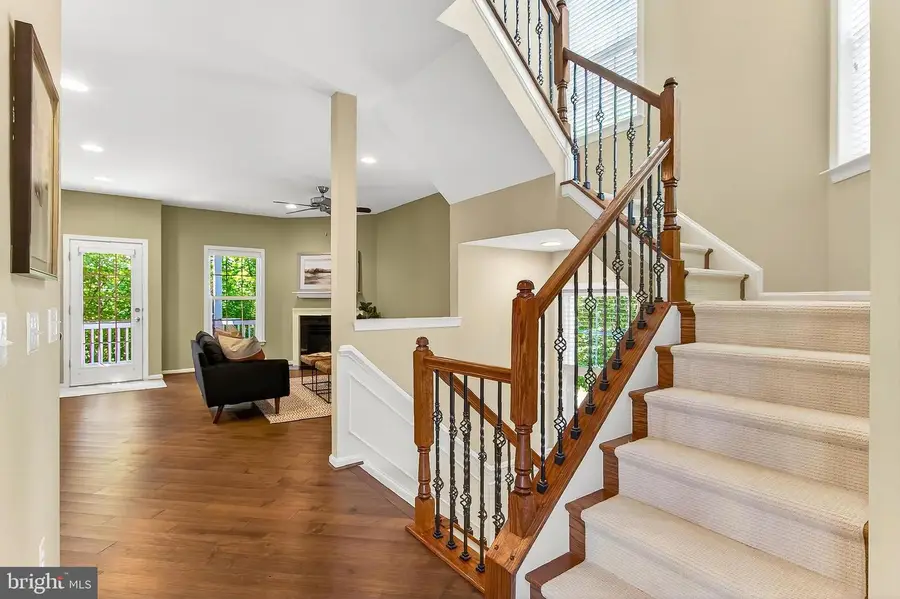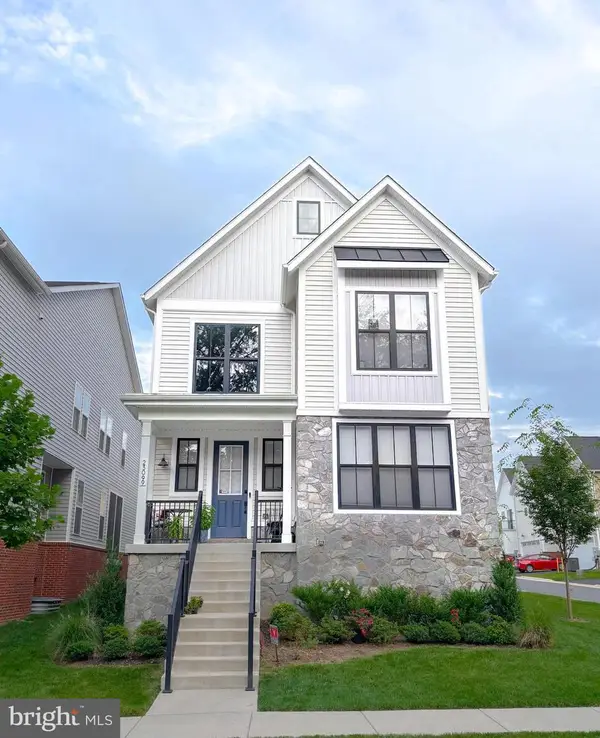22733 Balduck Ter, BRAMBLETON, VA 20148
Local realty services provided by:Better Homes and Gardens Real Estate GSA Realty



22733 Balduck Ter,BRAMBLETON, VA 20148
$799,900
- 3 Beds
- 4 Baths
- 2,884 sq. ft.
- Townhouse
- Pending
Listed by:heather e heppe
Office:re/max distinctive real estate, inc.
MLS#:VALO2102806
Source:BRIGHTMLS
Price summary
- Price:$799,900
- Price per sq. ft.:$277.36
- Monthly HOA dues:$232
About this home
🏡OPEN HOUSE CXLD ** A True GEM, debuting on the market for the Very First Time. FEATURING three finished levels of Style, Comfort and Standout Design Details with: 3 Spacious Bedrooms & 3.5 Beautifully Updated Bathrooms • Walk-in Closets, Newer Hardwood Flooring, New/Newer Plush Carpeting • Chef’s kitchen with Top of the Line Finishes • Main-Level Home Office • Lower Level Theatre/Media Room • Enjoy the Oversized 2-car Garage with Long Driveway • Two Decks for Outdoor Enjoyment 😊 • PRIVACY Galore: surrounded by Mature Trees, Serene Pond Views, Walking trails, and Lush Common Areas😍🌳🌳🌳🌳and SO MUCH MORE!!!
<br>
<br>
Rich hardwood floors greet you in the foyer, guiding you upstairs and into an inviting living room awash in sunlight from its expansive triple windows. Nearby, the formal dining room sets a refined stage for any gathering, elevated by classic wainscoting, a frosted chandelier, and an elegant ceiling medallion. The gourmet kitchen is a visual treat, boasting granite countertops, custom cabinetry, stylish pendant lighting, and premium appliances including a gas cooktop, dual ovens, and built-in microwave. A breakfast nook overlooks the peaceful lake, while the adjacent great room features a cozy corner fireplace. A home office with glass door entry and a powder room on the main level add everyday convenience.
<br>
<br>
Upstairs, the luxurious primary suite offers a serene retreat, complete with a sitting area, custom walk-in and reach-in closets, and a private balcony—perfect for unwinding with a book or a glass of wine at sunset. The spa-inspired ensuite bath includes a dual-sink granite vanity, soaking tub, glass-enclosed shower, and tasteful tile finishes. Two additional bedrooms feature plush carpeting and generous closet space and share access to a similarly-fashioned dual-zone bath. A dedicated laundry room with pedestal washer and dryer makes daily chores effortless. The lower level continues the theme of comfort and versatility, with a spacious family room that includes a media area, full bath, and walkout access to the scenic pond.
<br>
<br>
🌟 Beyond your Front Door, The Brambleton Town Center awaits—just across the street—with a vibrant mix of restaurants, shops, a top-tier library, and the Regal Fox 4D & IMAX theater. Nature lovers can explore miles of trails winding through Brambleton, an Abundance of Neighboring Parks and Commuters will appreciate effortless access to major routes and the Ashburn Silver Line Metro Station.
<br>
<br>
🏫 School Pyramid: Waxpool Elementary, Eagle Ridge Middle, Briar Woods High School
Contact an agent
Home facts
- Year built:2011
- Listing Id #:VALO2102806
- Added:19 day(s) ago
- Updated:August 13, 2025 at 07:30 AM
Rooms and interior
- Bedrooms:3
- Total bathrooms:4
- Full bathrooms:3
- Half bathrooms:1
- Living area:2,884 sq. ft.
Heating and cooling
- Cooling:Ceiling Fan(s), Central A/C
- Heating:Forced Air, Natural Gas
Structure and exterior
- Roof:Asphalt
- Year built:2011
- Building area:2,884 sq. ft.
- Lot area:0.08 Acres
Schools
- High school:BRIAR WOODS
- Middle school:EAGLE RIDGE
- Elementary school:WAXPOOL
Utilities
- Water:Public
- Sewer:Public Sewer
Finances and disclosures
- Price:$799,900
- Price per sq. ft.:$277.36
- Tax amount:$6,065 (2025)
New listings near 22733 Balduck Ter
- New
 $948,624Active4 beds 5 baths2,881 sq. ft.
$948,624Active4 beds 5 baths2,881 sq. ft.42131 Shining Star Sq, ASHBURN, VA 20148
MLS# VALO2104730Listed by: PEARSON SMITH REALTY, LLC - New
 $999,990Active3 beds 4 baths2,882 sq. ft.
$999,990Active3 beds 4 baths2,882 sq. ft.42129 Shining Star Sq, ASHBURN, VA 20148
MLS# VALO2104700Listed by: PEARSON SMITH REALTY, LLC - New
 $569,900Active2 beds 2 baths1,967 sq. ft.
$569,900Active2 beds 2 baths1,967 sq. ft.23630 Havelock Walk Ter #218, ASHBURN, VA 20148
MLS# VALO2099394Listed by: LONG & FOSTER REAL ESTATE, INC. - Open Sat, 2 to 4pmNew
 $875,000Active3 beds 4 baths4,038 sq. ft.
$875,000Active3 beds 4 baths4,038 sq. ft.42578 Dreamweaver Dr, ASHBURN, VA 20148
MLS# VALO2104638Listed by: COLDWELL BANKER REALTY - Coming Soon
 $799,999Coming Soon3 beds 3 baths
$799,999Coming Soon3 beds 3 baths42751 Cushing Ter, ASHBURN, VA 20148
MLS# VALO2104464Listed by: WEICHERT COMPANY OF VIRGINIA - Coming Soon
 $1,045,000Coming Soon4 beds 4 baths
$1,045,000Coming Soon4 beds 4 baths23099 Glenwood Heights Cir, BRAMBLETON, VA 20148
MLS# VALO2104266Listed by: PEARSON SMITH REALTY, LLC - New
 $975,000Active5 beds 3 baths3,365 sq. ft.
$975,000Active5 beds 3 baths3,365 sq. ft.42592 Olmsted Dr, BRAMBLETON, VA 20148
MLS# VALO2104340Listed by: PEARSON SMITH REALTY LLC - New
 $1,000,000Active3 beds 4 baths3,646 sq. ft.
$1,000,000Active3 beds 4 baths3,646 sq. ft.42683 Explorer Dr, BRAMBLETON, VA 20148
MLS# VALO2104314Listed by: REAL BROKER, LLC  $1,520,000Pending4 beds 6 baths5,002 sq. ft.
$1,520,000Pending4 beds 6 baths5,002 sq. ft.42762 Forest Crest Ct, ASHBURN, VA 20148
MLS# VALO2103932Listed by: KELLER WILLIAMS REALTY- Open Sat, 12 to 4pmNew
 $578,315Active2 beds 2 baths1,553 sq. ft.
$578,315Active2 beds 2 baths1,553 sq. ft.23651 Havelock Walk Ter #203, ASHBURN, VA 20148
MLS# VALO2104012Listed by: MCWILLIAMS/BALLARD INC.

