7842 Community Center Rd, Bridgewater, VA 22812
Local realty services provided by:Better Homes and Gardens Real Estate Pathways
7842 Community Center Rd,Bridgewater, VA 22812
$359,000
- 4 Beds
- 2 Baths
- 2,700 sq. ft.
- Single family
- Active
Listed by: lisa wenger
Office: heritage real estate co
MLS#:670120
Source:CHARLOTTESVILLE
Price summary
- Price:$359,000
- Price per sq. ft.:$132.96
About this home
Welcome Home to this farmhouse that has been meticulously updated with Modern & Rustic Charm! When you walk in the door, you can feel the love the owners had to bringing the life back to this older home. Do you want beautiful mountain & farm views? Do you want quietness & simplicity? Do you want a large back-yard with a gazebo, amazing large weeping willows & mimosa trees with tree swing? Do you want to live in the country away from the hustle and bustle of the city? Do you want to raise your own food and enjoy the many fruit trees and bushes that are already bearing fruit? If the answer to any of these questions is...YES, then you don't want to miss out on this property. All the big ticket items have been replaced in the past recent years...HVAC system(Sept 2025),Hot water heater(2023),Culligan water system and black light, metal roof(2016,shingles(2022), & luxury vinyl plank flooring throughout. Outdoor woodstove plumbed into HVAC system makes this home quite energy efficient for heating. Xfinity Hi-speed available for all your screens or work from the comfort of your home. A highlight for the owner's family...across the road is a community center that offers basketball & tennis courts, new playground, and much more...
Contact an agent
Home facts
- Year built:1890
- Listing ID #:670120
- Added:36 day(s) ago
- Updated:November 15, 2025 at 05:21 PM
Rooms and interior
- Bedrooms:4
- Total bathrooms:2
- Full bathrooms:2
- Living area:2,700 sq. ft.
Heating and cooling
- Cooling:Central Air
- Heating:Electric, Heat Pump, Wood
Structure and exterior
- Year built:1890
- Building area:2,700 sq. ft.
- Lot area:1.52 Acres
Schools
- High school:Turner Ashby
- Middle school:Wilbur S. Pence
- Elementary school:Ottobine
Utilities
- Water:Private, Well
- Sewer:Septic Tank
Finances and disclosures
- Price:$359,000
- Price per sq. ft.:$132.96
- Tax amount:$1,688 (2024)
New listings near 7842 Community Center Rd
- Open Sun, 1 to 3pmNew
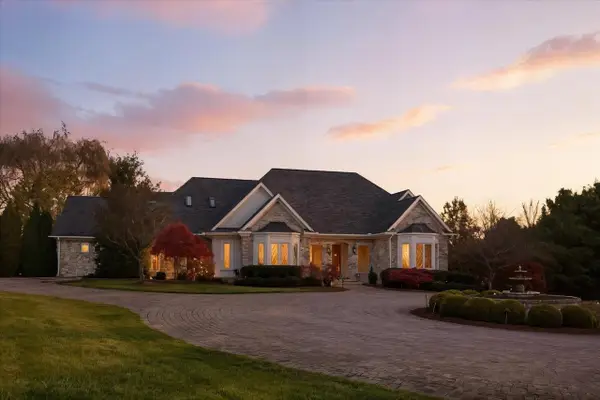 $1,300,000Active5 beds 6 baths6,683 sq. ft.
$1,300,000Active5 beds 6 baths6,683 sq. ft.2223 Airport Rd, Bridgewater, VA 22812
MLS# 671275Listed by: REAL BROKER LLC 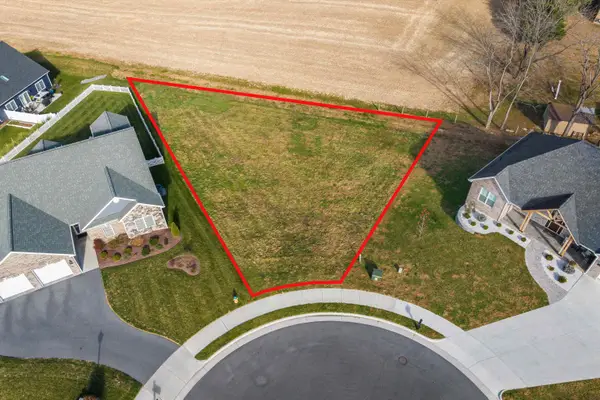 $129,900Pending0.34 Acres
$129,900Pending0.34 AcresTurbine Ln, Bridgewater, VA 22812
MLS# 671155Listed by: VALLEY REALTY ASSOCIATES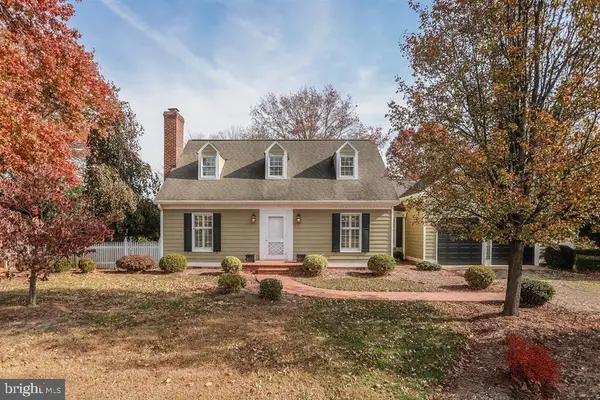 $400,000Pending3 beds 3 baths1,764 sq. ft.
$400,000Pending3 beds 3 baths1,764 sq. ft.4216 Countryside Dr, BRIDGEWATER, VA 22812
MLS# VARO2002728Listed by: OLD DOMINION REALTY- New
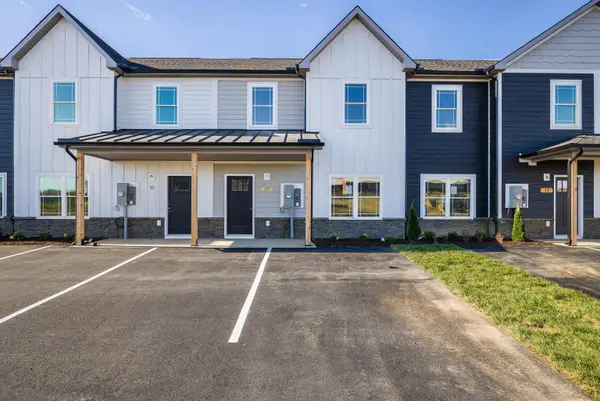 $299,900Active3 beds 3 baths1,565 sq. ft.
$299,900Active3 beds 3 baths1,565 sq. ft.17 Barnyard Cir, Bridgewater, VA 22812
MLS# 671055Listed by: CONNEXA REAL ESTATE - New
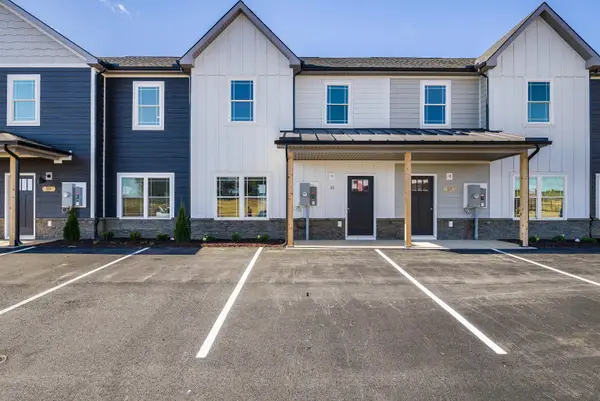 $306,778Active3 beds 3 baths1,565 sq. ft.
$306,778Active3 beds 3 baths1,565 sq. ft.21 Barnyard Cir, Bridgewater, VA 22812
MLS# 671056Listed by: CONNEXA REAL ESTATE - New
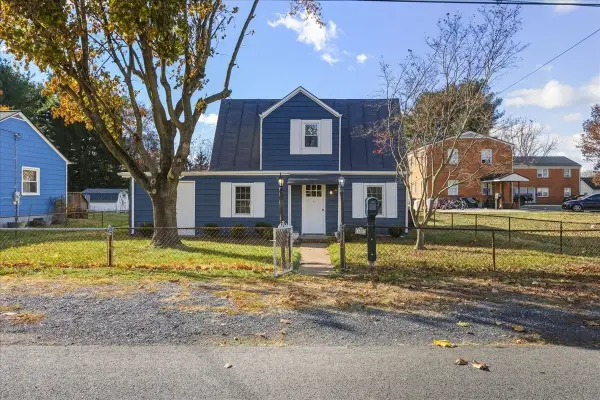 $249,900Active3 beds 2 baths1,278 sq. ft.
$249,900Active3 beds 2 baths1,278 sq. ft.410 Bruce St, Bridgewater, VA 22812
MLS# 670989Listed by: REAL BROKER LLC - New
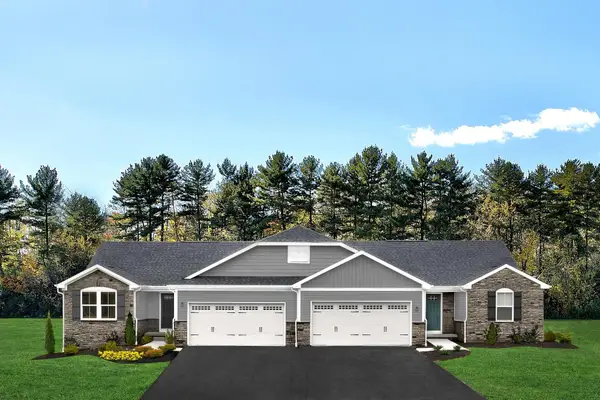 $317,990Active3 beds 2 baths1,776 sq. ft.
$317,990Active3 beds 2 baths1,776 sq. ft.115 Obsidian Terr, Rockingham, VA 22801
MLS# 670986Listed by: KLINE MAY REALTY - New
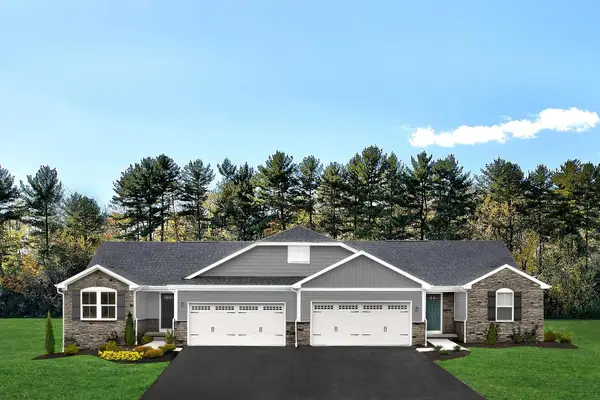 $357,990Active3 beds 2 baths3,732 sq. ft.
$357,990Active3 beds 2 baths3,732 sq. ft.208 Obsidian Terr, Rockingham, VA 22801
MLS# 670987Listed by: KLINE MAY REALTY 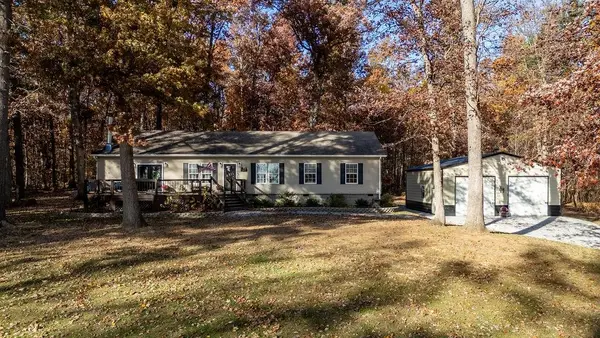 $400,000Pending3 beds 3 baths1,788 sq. ft.
$400,000Pending3 beds 3 baths1,788 sq. ft.333 Bridgewater Rd, Bridgewater, VA 22812
MLS# 670801Listed by: NEST REALTY GROUP STAUNTON
