10119 Orland Stone Dr, Bristow, VA 20136
Local realty services provided by:Better Homes and Gardens Real Estate Murphy & Co.
10119 Orland Stone Dr,Bristow, VA 20136
$659,900
- 4 Beds
- 4 Baths
- 3,184 sq. ft.
- Single family
- Pending
Listed by: richard a romine jr.
Office: keller williams realty
MLS#:VAPW2099032
Source:BRIGHTMLS
Price summary
- Price:$659,900
- Price per sq. ft.:$207.26
- Monthly HOA dues:$180
About this home
HUGE PRICE DROP!!! Welcome to this beautifully updated single-family home in the sought-after Braemar community of Bristow! This spacious residence offers 4 bedrooms—including a main-level room perfect for guests or an office—and 3.5 bathrooms. Step into the bright, inviting main level featuring fresh 2025 paint, luxury vinyl flooring, and a modern kitchen with granite countertops. Upstairs, you’ll find generously sized bedrooms, all thoughtfully updated over the years, including new carpet installed in July 2025, and bathrooms that were retiled and painted in 2018–2019. The primary suite provides a comfortable retreat, stunningly updated bathroom and dual walk in closets.The fully finished basement is designed for entertaining, complete with a bar featuring natural stone countertops, stylish bar cabinetry and tile installed in 2019, as well as freshly painted walls and new carpet added in late 2024. Hot water heater replaced 2024. Outside, enjoy a spacious yard ready for gatherings, play, or relaxation. This is a truly move-in-ready home in one of Bristow’s most desirable neighborhoods, close to community amenities, schools, and shopping. Don’t miss your chance to make this meticulously maintained and thoughtfully updated property your own!
Contact an agent
Home facts
- Year built:2003
- Listing ID #:VAPW2099032
- Added:130 day(s) ago
- Updated:November 16, 2025 at 08:28 AM
Rooms and interior
- Bedrooms:4
- Total bathrooms:4
- Full bathrooms:3
- Half bathrooms:1
- Living area:3,184 sq. ft.
Heating and cooling
- Cooling:Central A/C
- Heating:Forced Air, Natural Gas
Structure and exterior
- Year built:2003
- Building area:3,184 sq. ft.
- Lot area:0.08 Acres
Schools
- High school:PATRIOT
- Middle school:MARSTELLER
- Elementary school:T CLAY WOOD
Utilities
- Water:Public
- Sewer:Public Sewer
Finances and disclosures
- Price:$659,900
- Price per sq. ft.:$207.26
- Tax amount:$5,770 (2025)
New listings near 10119 Orland Stone Dr
- Coming Soon
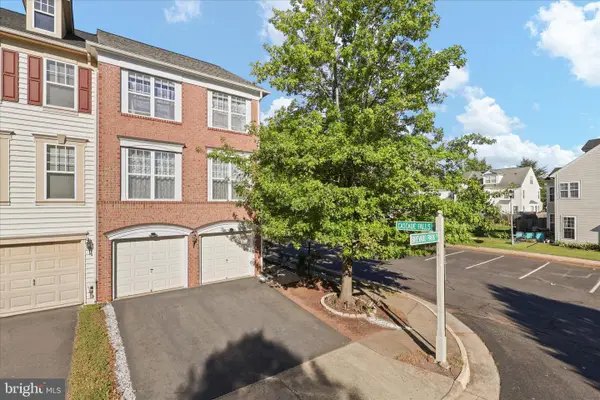 $594,800Coming Soon3 beds 4 baths
$594,800Coming Soon3 beds 4 baths12100 Brevard Park Ct, BRISTOW, VA 20136
MLS# VAPW2107672Listed by: UNITED REAL ESTATE - Coming Soon
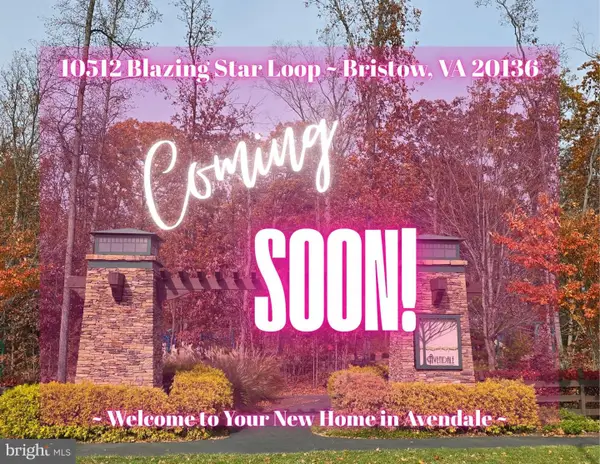 $750,000Coming Soon5 beds 4 baths
$750,000Coming Soon5 beds 4 baths10512 Blazing Star Loop, BRISTOW, VA 20136
MLS# VAPW2107686Listed by: PEARSON SMITH REALTY, LLC - Coming SoonOpen Sun, 1 to 4pm
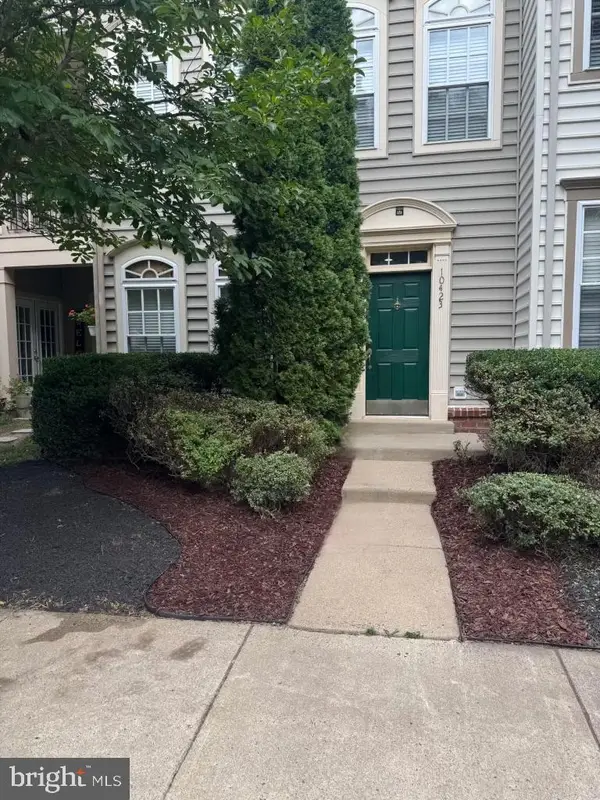 $595,000Coming Soon3 beds 4 baths
$595,000Coming Soon3 beds 4 baths10423 Rifle Rd, BRISTOW, VA 20136
MLS# VAPW2107728Listed by: MARQUEE PROPERTIES, INC. 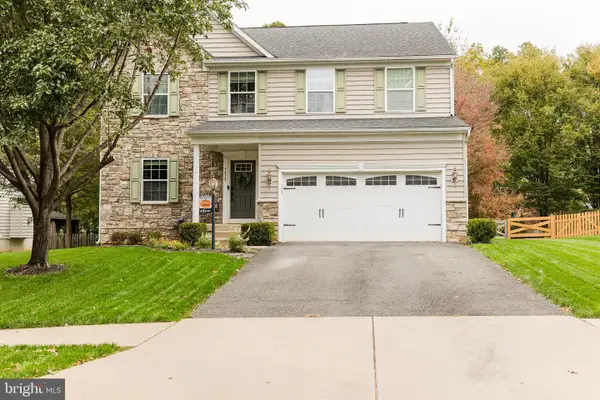 $875,000Active4 beds 5 baths4,220 sq. ft.
$875,000Active4 beds 5 baths4,220 sq. ft.9478 Merrimont Trace Cir, BRISTOW, VA 20136
MLS# VAPW2107188Listed by: CENTURY 21 NEW MILLENNIUM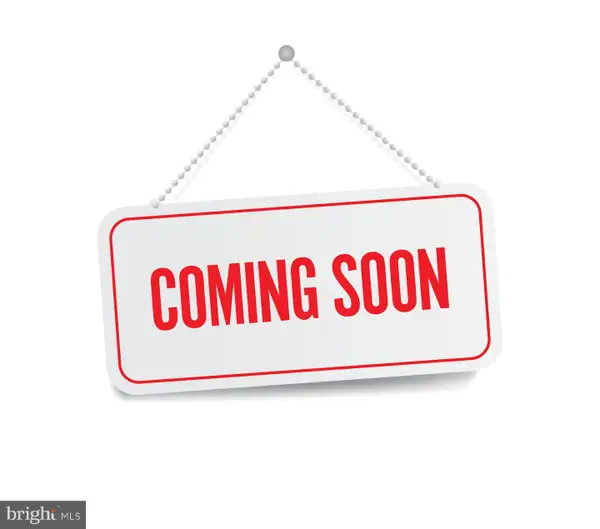 $689,900Pending3 beds 4 baths2,638 sq. ft.
$689,900Pending3 beds 4 baths2,638 sq. ft.12204 Hoop Ct, BRISTOW, VA 20136
MLS# VAPW2107160Listed by: PEARSON SMITH REALTY, LLC $749,900Pending4 beds 3 baths2,194 sq. ft.
$749,900Pending4 beds 3 baths2,194 sq. ft.10428 Golden Aster Ct, BRISTOW, VA 20136
MLS# VAPW2106852Listed by: RE/MAX GATEWAY $615,000Pending4 beds 3 baths2,113 sq. ft.
$615,000Pending4 beds 3 baths2,113 sq. ft.9475 Sarah Mill Ter, BRISTOW, VA 20136
MLS# VAPW2106934Listed by: JASON MITCHELL GROUP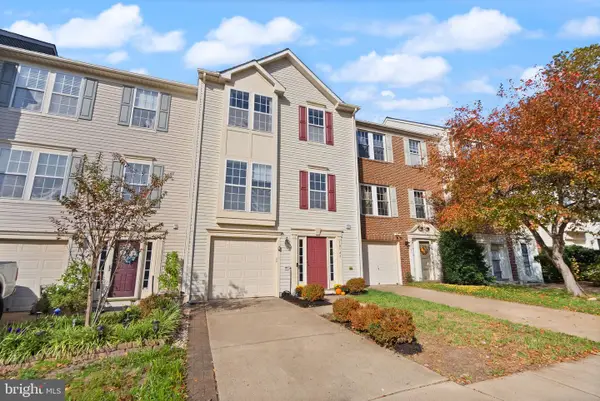 $547,000Pending3 beds 3 baths2,354 sq. ft.
$547,000Pending3 beds 3 baths2,354 sq. ft.10146 Elgin Way, BRISTOW, VA 20136
MLS# VAPW2105460Listed by: PEARSON SMITH REALTY LLC $525,000Active3 beds 4 baths2,064 sq. ft.
$525,000Active3 beds 4 baths2,064 sq. ft.9061 Slate Stone Loop, BRISTOW, VA 20136
MLS# VAPW2106842Listed by: AT YOUR SERVICE REALTY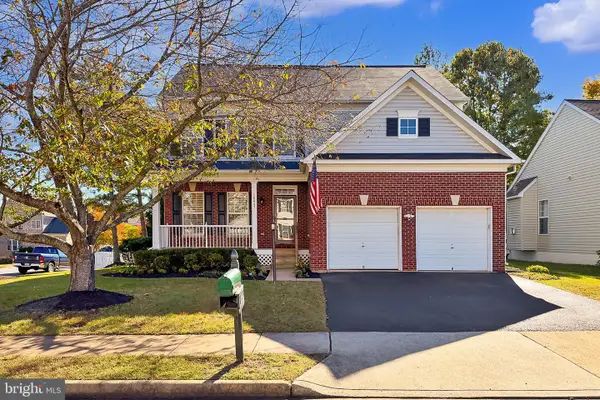 $774,900Pending5 beds 4 baths3,589 sq. ft.
$774,900Pending5 beds 4 baths3,589 sq. ft.10047 Naughton Ct, BRISTOW, VA 20136
MLS# VAPW2105872Listed by: SAMSON PROPERTIES
