12410 Iona Sound Dr, Bristow, VA 20136
Local realty services provided by:Better Homes and Gardens Real Estate Community Realty
12410 Iona Sound Dr,Bristow, VA 20136
$669,900
- 3 Beds
- 3 Baths
- 2,484 sq. ft.
- Single family
- Pending
Listed by: mary ann bendinelli, bonnie lynn morgan
Office: weichert, realtors
MLS#:VAPW2104472
Source:BRIGHTMLS
Price summary
- Price:$669,900
- Price per sq. ft.:$269.69
- Monthly HOA dues:$114
About this home
Beautifully Updated Carriage Home in Sought-After Braemar!
Welcome to this charming carriage home featuring a detached two-car garage, spacious fenced backyard, and large deck perfect for entertaining. Enjoy peace of mind with numerous updates: roof, HVAC, and hot water heater (2018), windows (2019), kitchen renovation (2021), refinished hardwood floors, new upstairs carpet, and new washer & dryer (2024).
The open-concept main level welcomes you with a bright foyer leading to a stunning modern kitchen boasting quartz countertops, stainless steel appliances, center island, and a designer tile backsplash. The kitchen flows seamlessly into the family room with a cozy gas fireplace and ceiling fan, perfect for relaxing nights in.
Upstairs, discover three bedrooms and two full baths, including a spacious primary suite. The finished basementoffers a large recreation room and a flex space ideal for an office, playroom, or potential 4th bedroom.
Move in before the holidays and enjoy the comfort, style, and convenience this beautifully maintained home has to offer!
Contact an agent
Home facts
- Year built:1999
- Listing ID #:VAPW2104472
- Added:57 day(s) ago
- Updated:November 16, 2025 at 08:28 AM
Rooms and interior
- Bedrooms:3
- Total bathrooms:3
- Full bathrooms:2
- Half bathrooms:1
- Living area:2,484 sq. ft.
Heating and cooling
- Cooling:Ceiling Fan(s), Central A/C
- Heating:Forced Air, Natural Gas
Structure and exterior
- Year built:1999
- Building area:2,484 sq. ft.
- Lot area:0.17 Acres
Schools
- High school:PATRIOT
- Middle school:MARSTELLER
- Elementary school:CEDAR POINT
Utilities
- Water:Public
- Sewer:Public Sewer
Finances and disclosures
- Price:$669,900
- Price per sq. ft.:$269.69
- Tax amount:$5,726 (2025)
New listings near 12410 Iona Sound Dr
- Coming Soon
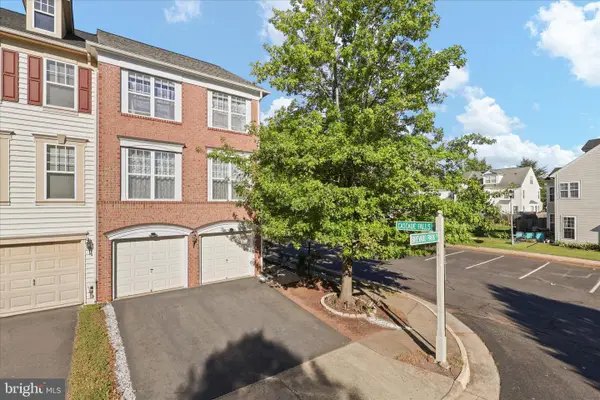 $594,800Coming Soon3 beds 4 baths
$594,800Coming Soon3 beds 4 baths12100 Brevard Park Ct, BRISTOW, VA 20136
MLS# VAPW2107672Listed by: UNITED REAL ESTATE - Coming Soon
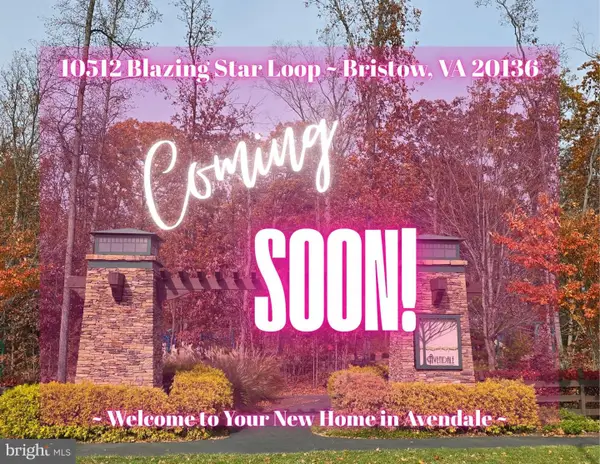 $750,000Coming Soon5 beds 4 baths
$750,000Coming Soon5 beds 4 baths10512 Blazing Star Loop, BRISTOW, VA 20136
MLS# VAPW2107686Listed by: PEARSON SMITH REALTY, LLC - Coming SoonOpen Sun, 1 to 4pm
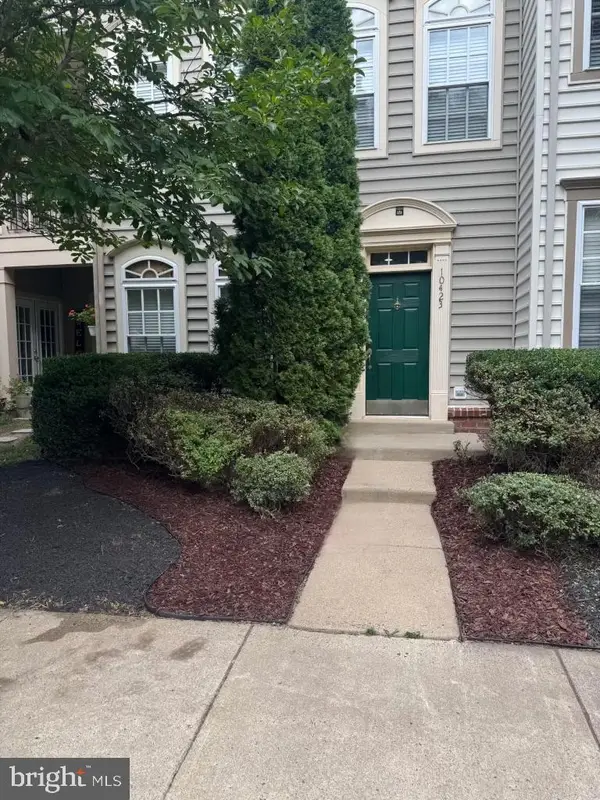 $595,000Coming Soon3 beds 4 baths
$595,000Coming Soon3 beds 4 baths10423 Rifle Rd, BRISTOW, VA 20136
MLS# VAPW2107728Listed by: MARQUEE PROPERTIES, INC. 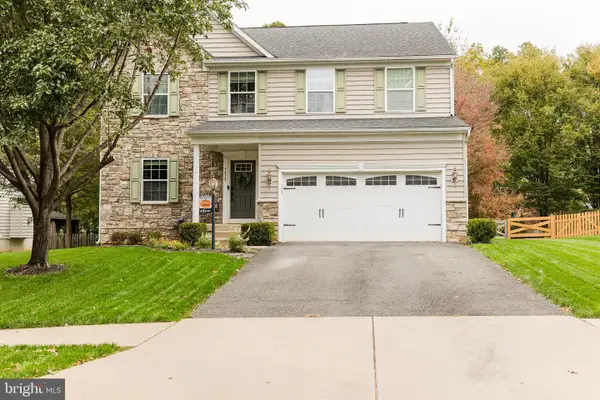 $875,000Active4 beds 5 baths4,220 sq. ft.
$875,000Active4 beds 5 baths4,220 sq. ft.9478 Merrimont Trace Cir, BRISTOW, VA 20136
MLS# VAPW2107188Listed by: CENTURY 21 NEW MILLENNIUM $689,900Pending3 beds 4 baths2,638 sq. ft.
$689,900Pending3 beds 4 baths2,638 sq. ft.12204 Hoop Ct, BRISTOW, VA 20136
MLS# VAPW2107160Listed by: PEARSON SMITH REALTY, LLC $749,900Pending4 beds 3 baths2,194 sq. ft.
$749,900Pending4 beds 3 baths2,194 sq. ft.10428 Golden Aster Ct, BRISTOW, VA 20136
MLS# VAPW2106852Listed by: RE/MAX GATEWAY $615,000Pending4 beds 3 baths2,113 sq. ft.
$615,000Pending4 beds 3 baths2,113 sq. ft.9475 Sarah Mill Ter, BRISTOW, VA 20136
MLS# VAPW2106934Listed by: JASON MITCHELL GROUP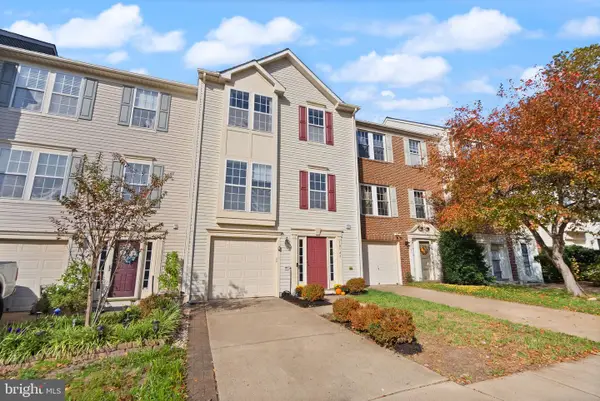 $547,000Pending3 beds 3 baths2,354 sq. ft.
$547,000Pending3 beds 3 baths2,354 sq. ft.10146 Elgin Way, BRISTOW, VA 20136
MLS# VAPW2105460Listed by: PEARSON SMITH REALTY LLC $525,000Active3 beds 4 baths2,064 sq. ft.
$525,000Active3 beds 4 baths2,064 sq. ft.9061 Slate Stone Loop, BRISTOW, VA 20136
MLS# VAPW2106842Listed by: AT YOUR SERVICE REALTY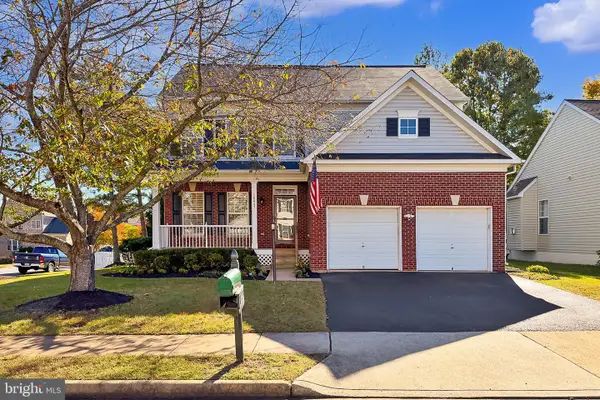 $774,900Pending5 beds 4 baths3,589 sq. ft.
$774,900Pending5 beds 4 baths3,589 sq. ft.10047 Naughton Ct, BRISTOW, VA 20136
MLS# VAPW2105872Listed by: SAMSON PROPERTIES
