246 Crestview Ridge Dr, BRISTOW, VA 20136
Local realty services provided by:Better Homes and Gardens Real Estate GSA Realty
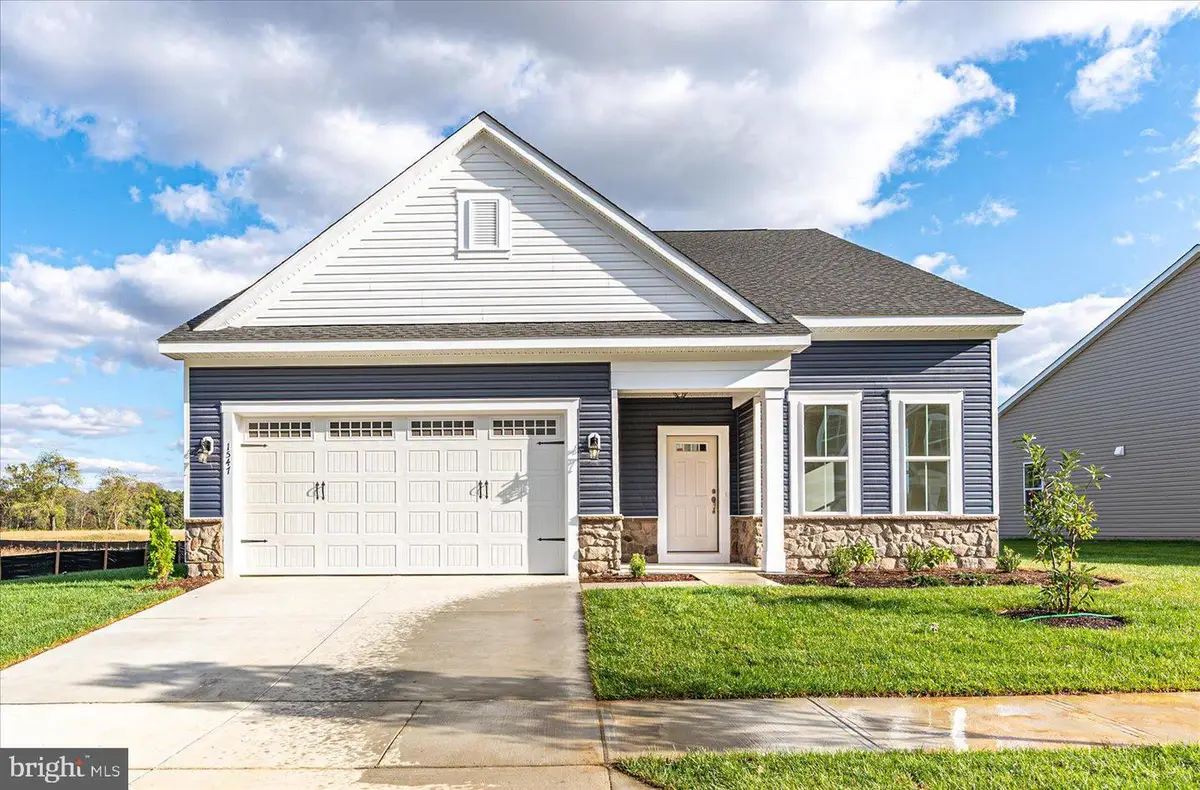
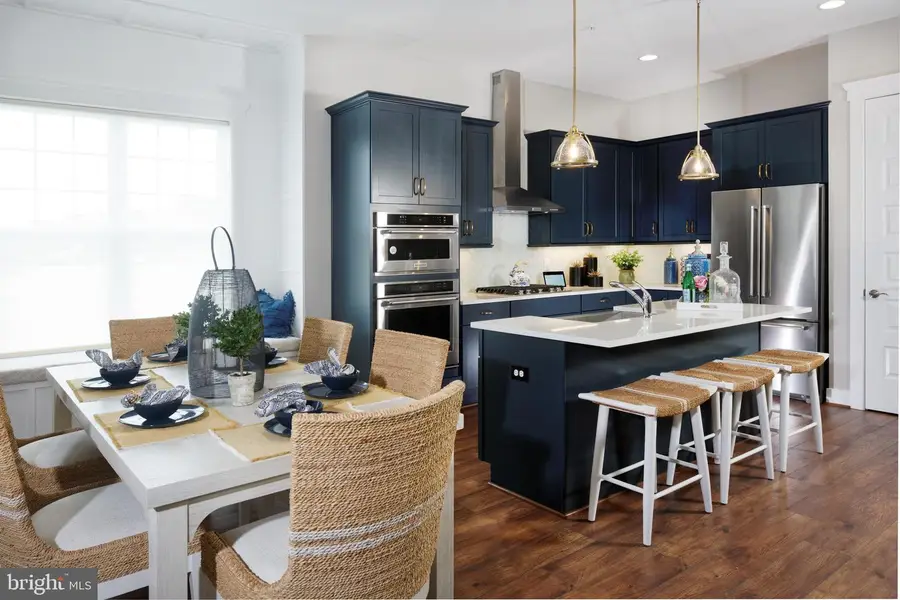
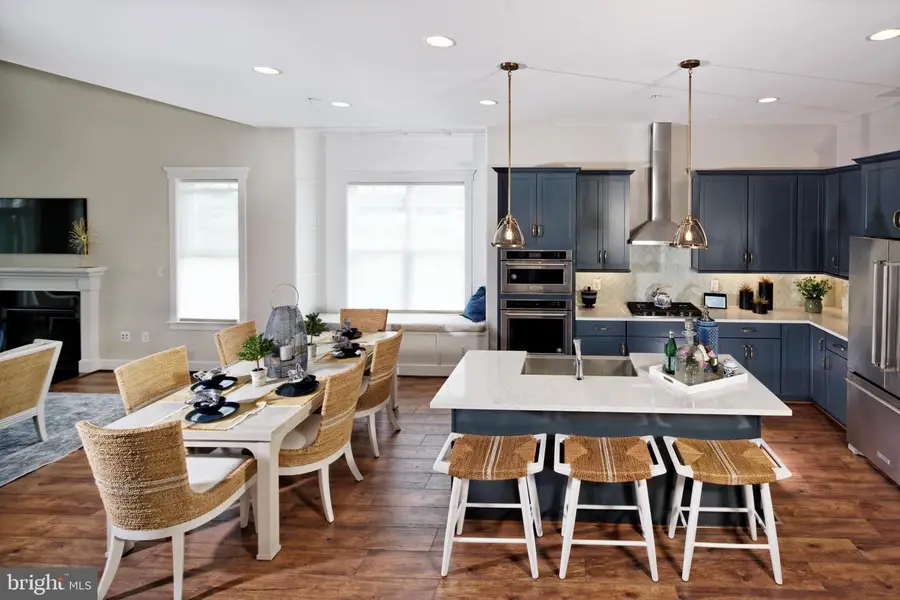
246 Crestview Ridge Dr,BRISTOW, VA 20136
$823,840
- 4 Beds
- 3 Baths
- 3,178 sq. ft.
- Single family
- Active
Listed by:elizabeth ellis
Office:brookfield mid-atlantic brokerage, llc.
MLS#:VAPW2095940
Source:BRIGHTMLS
Price summary
- Price:$823,840
- Price per sq. ft.:$259.23
- Monthly HOA dues:$150
About this home
One of our Final Brand New Picassos is now under construction for move in this year at The Crest at Linton Hall an Active Adult Community for people 55+!
You can still select your choice of cabinets, counters, flooring and fixtures! This Picasso offers a modern yet relaxed design crafted for today's lifestyle, with everything you need and more conveniently located on one level. The heart of the home, a well-appointed kitchen, flows seamlessly into the breakfast area. This culinary space features a gourmet stainless steel appliance package with range hood, a generous island, ample countertop space, abundant cabinet storage, and a pantry. Just off the family room, a screened porch provides an ideal outdoor retreat.
The spacious primary suite offers a true sanctuary, complete with two generous walk-in closets and a luxurious en suite bathroom boasting dual sinks, a shower with a seat, and a sleek frameless door. Additionally, the main level provides a versatile dining room that can easily transform to suit your needs, along with two secondary bedrooms, a full bathroom, and a convenient laundry room, ensuring comfort and ease in every detail.
Take the oak stairs to the lower level, perfect for entertaining or guests, with a spacious recreation room, a versatile den, and an additional full bathroom.
Located within The Crest at Linton Hall, a new Brookfield Residential community for adults that are 55 or better! Community includes 2 pickleball courts, bocce, horseshoe pit, community garden, covered outdoor kitchen with seating area plus a paved trail to Broad Run Regional trail system!
Closing cost assistance is available!
Photos similar while construction is underway!
Contact an agent
Home facts
- Year built:2025
- Listing Id #:VAPW2095940
- Added:76 day(s) ago
- Updated:August 13, 2025 at 01:40 PM
Rooms and interior
- Bedrooms:4
- Total bathrooms:3
- Full bathrooms:3
- Living area:3,178 sq. ft.
Heating and cooling
- Cooling:Central A/C
- Heating:Electric, Forced Air
Structure and exterior
- Roof:Architectural Shingle, Fiberglass
- Year built:2025
- Building area:3,178 sq. ft.
- Lot area:0.14 Acres
Utilities
- Water:Public
- Sewer:Public Sewer
Finances and disclosures
- Price:$823,840
- Price per sq. ft.:$259.23
New listings near 246 Crestview Ridge Dr
- New
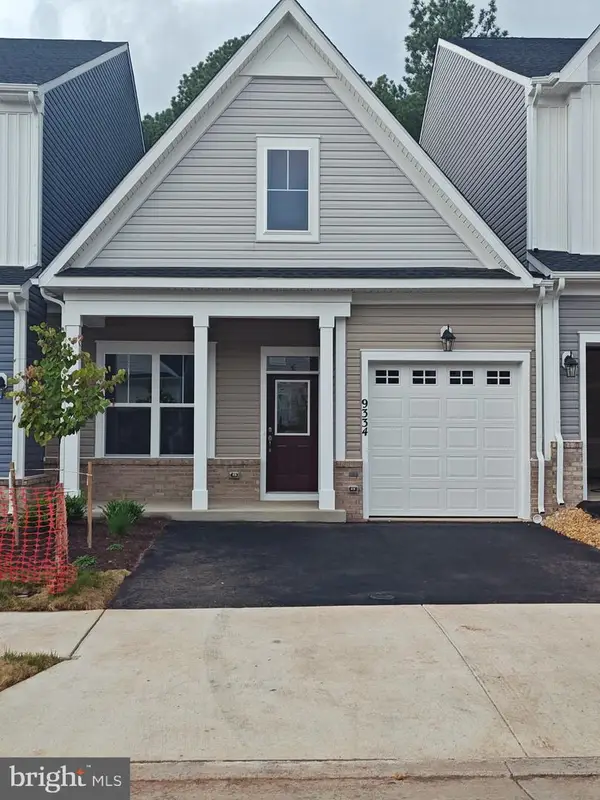 $499,990Active2 beds 2 baths1,313 sq. ft.
$499,990Active2 beds 2 baths1,313 sq. ft.9334 Crestview Ridge Dr, BRISTOW, VA 20136
MLS# VAPW2101686Listed by: BROOKFIELD MID-ATLANTIC BROKERAGE, LLC - Coming Soon
 $824,999Coming Soon4 beds 4 baths
$824,999Coming Soon4 beds 4 baths12916 Ness Hollow Ct, BRISTOW, VA 20136
MLS# VAPW2101590Listed by: REAL BROKER, LLC - New
 $849,990Active4 beds 3 baths3,178 sq. ft.
$849,990Active4 beds 3 baths3,178 sq. ft.9244 Crestview Ridge Dr, BRISTOW, VA 20136
MLS# VAPW2101610Listed by: BROOKFIELD MID-ATLANTIC BROKERAGE, LLC - Open Sat, 1 to 3pmNew
 $539,900Active3 beds 4 baths1,854 sq. ft.
$539,900Active3 beds 4 baths1,854 sq. ft.12075 Country Mill Dr, BRISTOW, VA 20136
MLS# VAPW2100250Listed by: PEARSON SMITH REALTY, LLC  $875,000Pending6 beds 4 baths4,784 sq. ft.
$875,000Pending6 beds 4 baths4,784 sq. ft.12170 Emory Falls, BRISTOW, VA 20136
MLS# VAPW2101240Listed by: LONG & FOSTER REAL ESTATE, INC.- New
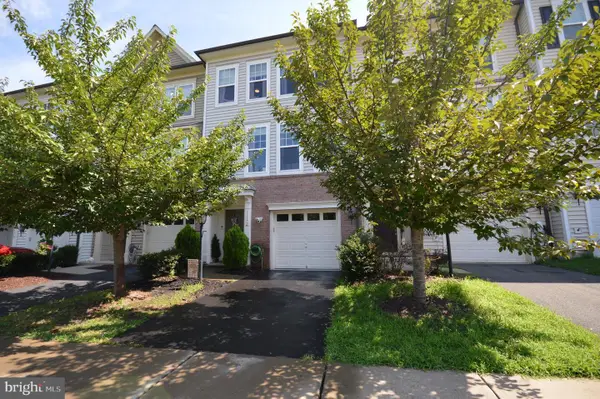 $620,000Active3 beds 4 baths2,376 sq. ft.
$620,000Active3 beds 4 baths2,376 sq. ft.11972 Mirror Lake Ln, BRISTOW, VA 20136
MLS# VAPW2100578Listed by: SAMSON PROPERTIES - Coming Soon
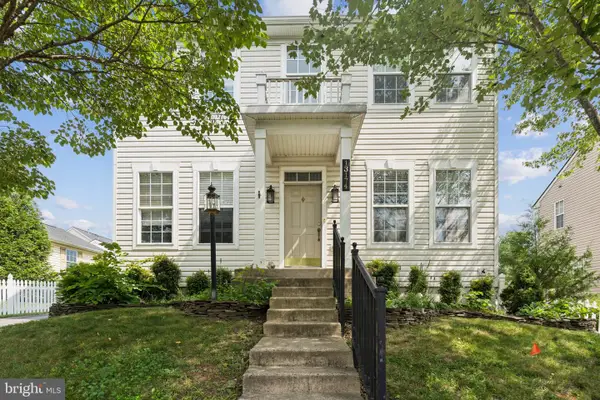 $689,000Coming Soon3 beds 4 baths
$689,000Coming Soon3 beds 4 baths13174 Kirkmichael Ter, BRISTOW, VA 20136
MLS# VAPW2097996Listed by: LONG & FOSTER REAL ESTATE, INC. - Coming Soon
 $800,000Coming Soon4 beds 4 baths
$800,000Coming Soon4 beds 4 baths10833 Henry Abbott Rd, BRISTOW, VA 20136
MLS# VAPW2101194Listed by: SAMSON PROPERTIES  $559,900Pending3 beds 3 baths2,042 sq. ft.
$559,900Pending3 beds 3 baths2,042 sq. ft.10179 Elgin Way, BRISTOW, VA 20136
MLS# VAPW2101128Listed by: RE/MAX GATEWAY- New
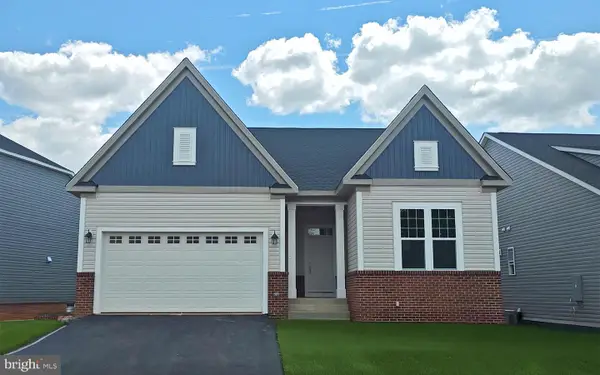 $824,990Active4 beds 3 baths
$824,990Active4 beds 3 baths9285 Crestview Ridge Dr, BRISTOW, VA 20136
MLS# VAPW2100976Listed by: BROOKFIELD MID-ATLANTIC BROKERAGE, LLC
