9293 Crestview Ridge Dr, Bristow, VA 20136
Local realty services provided by:Better Homes and Gardens Real Estate Premier
9293 Crestview Ridge Dr,Bristow, VA 20136
$799,990
- 4 Beds
- 3 Baths
- 3,128 sq. ft.
- Single family
- Pending
Listed by: elizabeth ellis
Office: brookfield mid-atlantic brokerage, llc.
MLS#:VAPW2103352
Source:BRIGHTMLS
Price summary
- Price:$799,990
- Price per sq. ft.:$255.75
- Monthly HOA dues:$150
About this home
Brand New Monet is nearly finished construction and ready for move in at The Crest at Linton Hall an Active Adult Community for people 55+!
he main level boasts high ceilings, luxury vinyl plank hardwood flooring, and is an open concept design with the kitchen open to the dining room and light-filled family room which boasts a modern electric fireplace. The kitchen is a chef's dream featuring a spacious island, and gourmet stainless steel appliances, Carrara Morro quartz countertops, and sleek white cabinets with brushed nickel hardware. Located off the great room is a rear screened porch, to enjoy outdoor living and entertaining year-round.
Nestled at the rear of the home for ultimate privacy, the spacious main-level primary suite exudes comfort and serenity. Enhanced by a rear extension and featuring two generous walk-in closets, it offers a retreat within a retreat. The primary bedroom boasts a large en suite, complete with a dual vanity sink, quartz countertops, linen closet, and frameless shower with a seat. Completing the main level are two secondary bedrooms, another full bathroom, and a conveniently located laundry room with a laundry room sink, ensuring practicality and ease of living at every turn.
Take the oak stairs down to the lower level where a fully finished and expanded recreation room awaits, further expanding your living and entertaining space. Additionally, a lower level bedroom and full bathroom create the perfect space for a craft room or guest suite.
Located within The Crest at Linton Hall, a new Brookfield Residential community for adults that are 55 or better! Community includes 2 pickleball courts, bocce, horseshoe pit, community garden, covered outdoor kitchen with seating area plus a paved trail to Broad Run Regional trail system!
Closing cost assistance is available! Ask about special financing!
Contact an agent
Home facts
- Year built:2025
- Listing ID #:VAPW2103352
- Added:72 day(s) ago
- Updated:November 15, 2025 at 09:07 AM
Rooms and interior
- Bedrooms:4
- Total bathrooms:3
- Full bathrooms:3
- Living area:3,128 sq. ft.
Heating and cooling
- Cooling:Central A/C
- Heating:Electric, Forced Air
Structure and exterior
- Roof:Architectural Shingle, Fiberglass
- Year built:2025
- Building area:3,128 sq. ft.
- Lot area:0.14 Acres
Utilities
- Water:Public
- Sewer:Public Sewer
Finances and disclosures
- Price:$799,990
- Price per sq. ft.:$255.75
- Tax amount:$2,312 (2025)
New listings near 9293 Crestview Ridge Dr
- Coming Soon
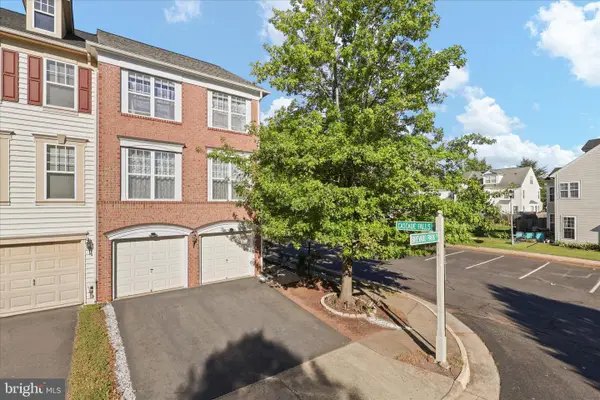 $594,800Coming Soon3 beds 4 baths
$594,800Coming Soon3 beds 4 baths12100 Brevard Park Ct, BRISTOW, VA 20136
MLS# VAPW2107672Listed by: UNITED REAL ESTATE - Coming Soon
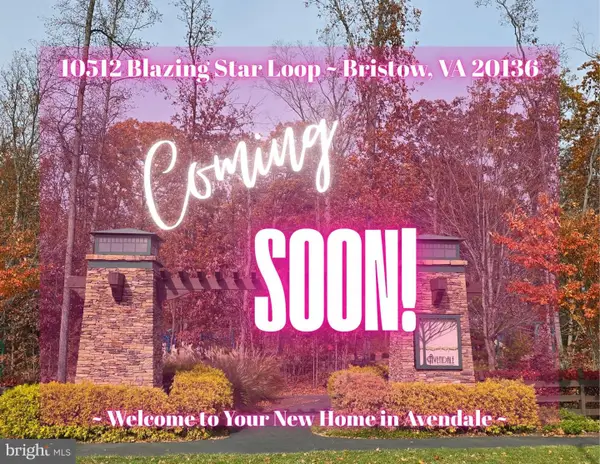 $750,000Coming Soon5 beds 4 baths
$750,000Coming Soon5 beds 4 baths10512 Blazing Star Loop, BRISTOW, VA 20136
MLS# VAPW2107686Listed by: PEARSON SMITH REALTY, LLC - Coming Soon
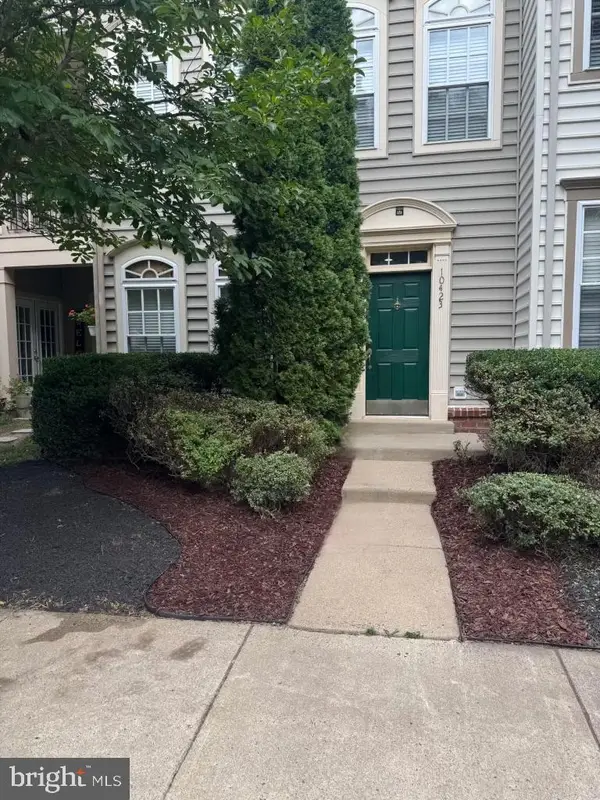 $595,000Coming Soon3 beds 4 baths
$595,000Coming Soon3 beds 4 baths10423 Rifle Rd, BRISTOW, VA 20136
MLS# VAPW2107728Listed by: MARQUEE PROPERTIES, INC. 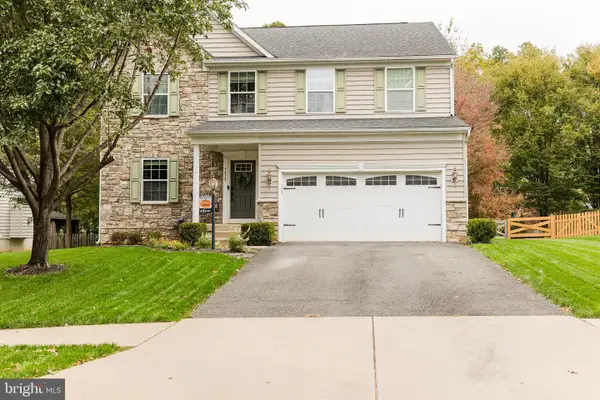 $875,000Active4 beds 5 baths4,220 sq. ft.
$875,000Active4 beds 5 baths4,220 sq. ft.9478 Merrimont Trace Cir, BRISTOW, VA 20136
MLS# VAPW2107188Listed by: CENTURY 21 NEW MILLENNIUM $689,900Pending3 beds 4 baths2,638 sq. ft.
$689,900Pending3 beds 4 baths2,638 sq. ft.12204 Hoop Ct, BRISTOW, VA 20136
MLS# VAPW2107160Listed by: PEARSON SMITH REALTY, LLC $749,900Pending4 beds 3 baths2,194 sq. ft.
$749,900Pending4 beds 3 baths2,194 sq. ft.10428 Golden Aster Ct, BRISTOW, VA 20136
MLS# VAPW2106852Listed by: RE/MAX GATEWAY $615,000Pending4 beds 3 baths2,113 sq. ft.
$615,000Pending4 beds 3 baths2,113 sq. ft.9475 Sarah Mill Ter, BRISTOW, VA 20136
MLS# VAPW2106934Listed by: JASON MITCHELL GROUP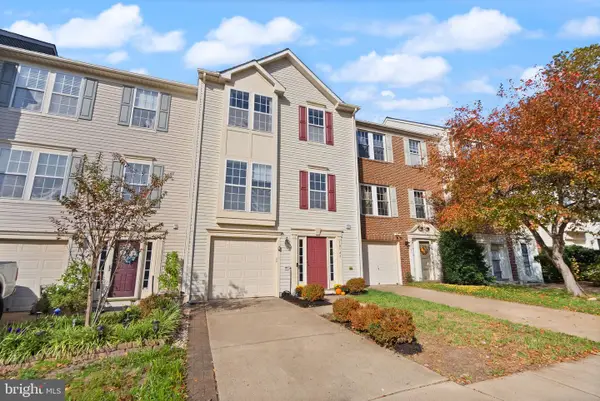 $547,000Pending3 beds 3 baths2,354 sq. ft.
$547,000Pending3 beds 3 baths2,354 sq. ft.10146 Elgin Way, BRISTOW, VA 20136
MLS# VAPW2105460Listed by: PEARSON SMITH REALTY LLC $525,000Active3 beds 4 baths2,064 sq. ft.
$525,000Active3 beds 4 baths2,064 sq. ft.9061 Slate Stone Loop, BRISTOW, VA 20136
MLS# VAPW2106842Listed by: AT YOUR SERVICE REALTY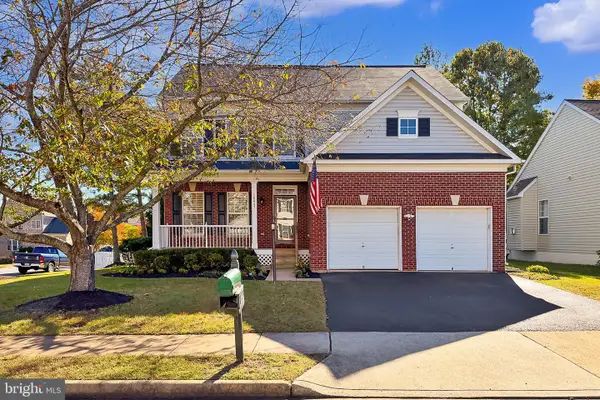 $774,900Pending5 beds 4 baths3,589 sq. ft.
$774,900Pending5 beds 4 baths3,589 sq. ft.10047 Naughton Ct, BRISTOW, VA 20136
MLS# VAPW2105872Listed by: SAMSON PROPERTIES
