9100 Kingston Rd, Broad Run, VA 20137
Local realty services provided by:Better Homes and Gardens Real Estate Maturo
Listed by:tracy m jennings
Office:d r horton realty of virginia llc.
MLS#:VAFQ2015250
Source:BRIGHTMLS
Sorry, we are unable to map this address
Price summary
- Price:$957,490
- Monthly HOA dues:$75
About this home
Discover why the Jamestown is the most sought-after floor plan at Wooded Run Estates — now available on a beautifully wooded 1.03-acre homesite and ready for move-in this Fall. This thoughtfully designed home offers a three-car garage and a layout that perfectly blends elegance, comfort, and everyday functionality.
The main level welcomes you with a formal dining room and a convenient butler’s pantry that leads into a gourmet kitchen featuring quartz countertops, a large center island, and abundant cabinetry. The kitchen opens seamlessly into the casual dining area and spacious great room — ideal for both entertaining and relaxed living.
Upstairs, double doors lead to the luxurious primary suite, complete with a spa-inspired bath, soaking tub, and beautiful marbled tile floors. The second floor also includes a secondary bedroom with an en-suite bath, and two additional bedrooms connected by a Jack-and-Jill bathroom — each with its own walk-in closet.
The finished basement provides even more space with a large recreation room and a full bathroom — perfect for guests, movie nights, or game day gatherings.
Don’t miss your chance to call the Jamestown home in this peaceful, estate-style community.
Enjoy up to $10,000 in closing cost assistance when financing with DHI Mortgage.
*Photos, 3D tours, and videos are representative of plan only and may vary as built.*
Contact an agent
Home facts
- Year built:2025
- Listing ID #:VAFQ2015250
- Added:230 day(s) ago
- Updated:September 27, 2025 at 10:14 AM
Rooms and interior
- Bedrooms:3
- Total bathrooms:5
- Full bathrooms:5
Heating and cooling
- Cooling:Central A/C, Programmable Thermostat
- Heating:Central, Forced Air, Programmable Thermostat, Propane - Leased
Structure and exterior
- Roof:Architectural Shingle, Asphalt
- Year built:2025
Schools
- High school:KETTLE RUN
- Middle school:MARSHALL
- Elementary school:COLEMAN
Utilities
- Water:Public
- Sewer:Private Sewer
Finances and disclosures
- Price:$957,490
- Tax amount:$9,000 (2025)
New listings near 9100 Kingston Rd
- New
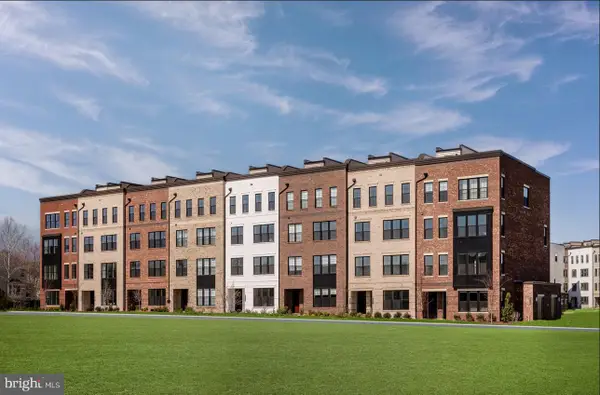 $607,000Active3 beds 3 baths1,525 sq. ft.
$607,000Active3 beds 3 baths1,525 sq. ft.22116 Little Mountain Ter, ASHBURN, VA 20148
MLS# VALO2108202Listed by: TOLL BROTHERS REAL ESTATE INC. - New
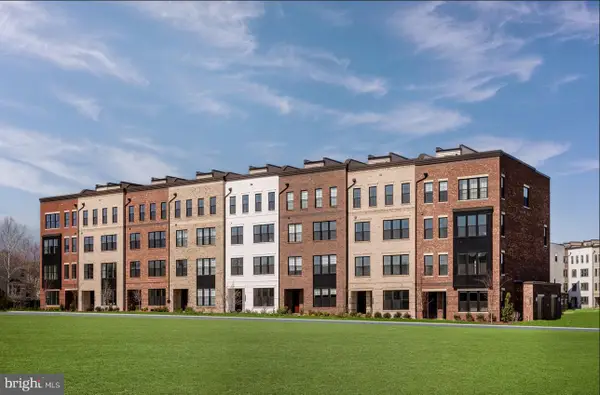 $765,000Active3 beds 3 baths2,500 sq. ft.
$765,000Active3 beds 3 baths2,500 sq. ft.43495 Monroe Crest Ter, ASHBURN, VA 20148
MLS# VALO2108210Listed by: TOLL BROTHERS REAL ESTATE INC. - Coming SoonOpen Fri, 5 to 7pm
 $1,230,000Coming Soon6 beds 5 baths
$1,230,000Coming Soon6 beds 5 baths42760 Vestals Gap Dr, BROADLANDS, VA 20148
MLS# VALO2107654Listed by: CENTURY 21 REDWOOD REALTY - Coming Soon
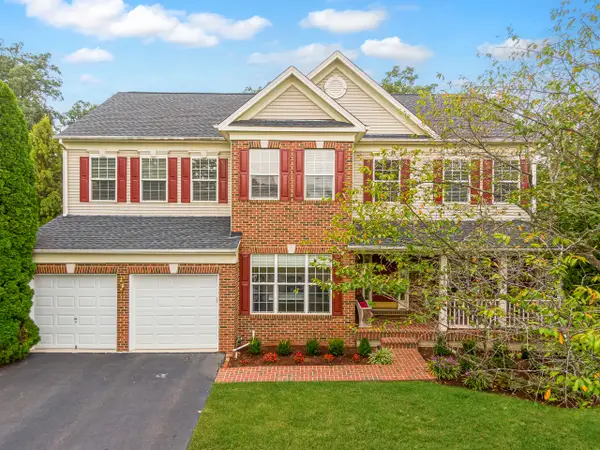 $1,250,000Coming Soon4 beds 4 baths
$1,250,000Coming Soon4 beds 4 baths22059 Water Run Ct, ASHBURN, VA 20148
MLS# VALO2107990Listed by: HUNT COUNTRY SOTHEBY'S INTERNATIONAL REALTY - Coming Soon
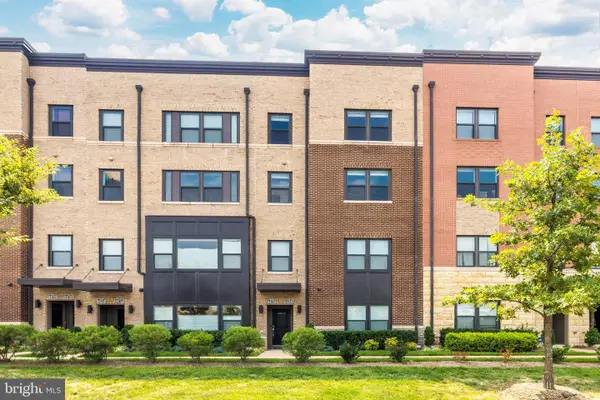 $699,900Coming Soon3 beds 3 baths
$699,900Coming Soon3 beds 3 baths44750 Tiverton Sq, ASHBURN, VA 20147
MLS# VALO2108182Listed by: PEARSON SMITH REALTY, LLC - Coming SoonOpen Sat, 1 to 4pm
 $575,000Coming Soon3 beds 3 baths
$575,000Coming Soon3 beds 3 baths22973 Whitehall Ter, STERLING, VA 20166
MLS# VALO2108098Listed by: FAIRFAX REALTY OF TYSONS - Open Sat, 1 to 3pmNew
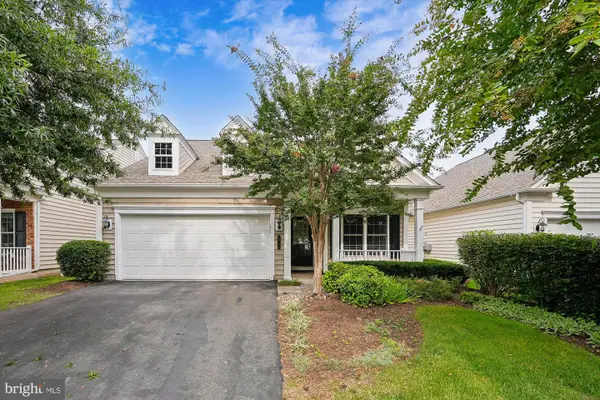 $825,000Active3 beds 3 baths2,404 sq. ft.
$825,000Active3 beds 3 baths2,404 sq. ft.20754 Adams Mill Pl, ASHBURN, VA 20147
MLS# VALO2107998Listed by: LONG & FOSTER REAL ESTATE, INC. - Coming SoonOpen Sun, 11am to 1pm
 $740,000Coming Soon3 beds 4 baths
$740,000Coming Soon3 beds 4 baths20961 Cohasset Ter, ASHBURN, VA 20147
MLS# VALO2107918Listed by: PEARSON SMITH REALTY, LLC - Coming Soon
 $930,000Coming Soon4 beds 4 baths
$930,000Coming Soon4 beds 4 baths20396 Roslindale Dr, ASHBURN, VA 20147
MLS# VALO2107980Listed by: KELLER WILLIAMS REALTY - New
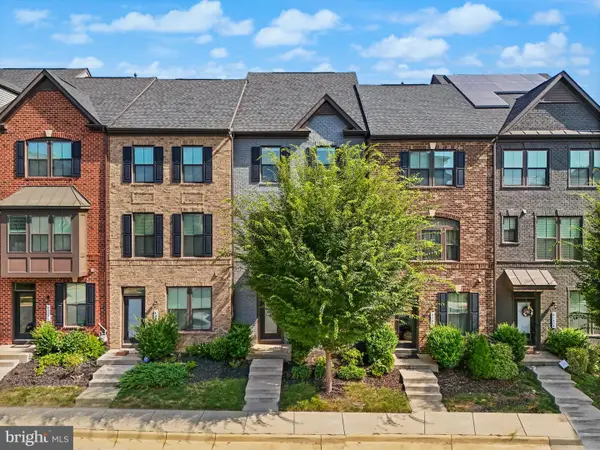 $774,990Active3 beds 4 baths2,296 sq. ft.
$774,990Active3 beds 4 baths2,296 sq. ft.43400 Apple Orchard Sq, ASHBURN, VA 20148
MLS# VALO2107954Listed by: EXP REALTY, LLC
