1007 Orchard Road, Brookland, VA 23226
Local realty services provided by:Better Homes and Gardens Real Estate Base Camp
1007 Orchard Road,Henrico, VA 23226
$489,000
- 4 Beds
- 2 Baths
- 1,348 sq. ft.
- Single family
- Active
Listed by:rylan spear
Office:bhhs penfed realty
MLS#:2529978
Source:RV
Price summary
- Price:$489,000
- Price per sq. ft.:$362.76
About this home
Welcome Home to one of Richmond's highly sought after West-End neighborhoods, Pine Ridge! This charming four-bedroom Cape Cod perfectly combines timeless appeal with modern updates. Just a short stroll from local shops, restaurants, and everyday conveniences, this home offers comfort and accessibility in one inviting package.
The home features a newer roof, HVAC system, water heater, gutters, siding, electrical panel, and windows—giving you peace of mind for years to come.
Inside, you’ll find a beautiful interior that maintains its classic warmth while showcasing today’s design touches. The living room, complete with gleaming hardwood floors, flows into a cozy office or study with an attached half bath.
The modern kitchen stands out with quartz countertops, stainless steel appliances, a ceramic tile backsplash, crisp white cabinetry, and stylish floating shelves along with an open-concept eat-in dining area.
The main level also offers two spacious bedrooms and a fully updated full bath. A generous laundry/utility room with backyard access serves as a great mudroom or drop zone for family gear.
Upstairs, you’ll find two additional rooms that can easily adapt to your needs—whether as bedrooms, a home office, or storage space. Additional storage and closet space complete the upper level.
Step outside to enjoy the large, level, fully fenced backyard, ideal for entertaining or relaxing. The concrete patio is perfect for grilling or hosting a backyard get together.
Don’t miss your chance to own this beautifully updated home in one of the West End’s most desirable neighborhoods. Schedule your visit today and fall in love with all it has to offer!
Contact an agent
Home facts
- Year built:1949
- Listing ID #:2529978
- Added:3 day(s) ago
- Updated:November 02, 2025 at 03:31 PM
Rooms and interior
- Bedrooms:4
- Total bathrooms:2
- Full bathrooms:1
- Half bathrooms:1
- Living area:1,348 sq. ft.
Heating and cooling
- Cooling:Central Air, Electric
- Heating:Electric, Heat Pump
Structure and exterior
- Roof:Shingle
- Year built:1949
- Building area:1,348 sq. ft.
- Lot area:0.2 Acres
Schools
- High school:Freeman
- Middle school:Tuckahoe
- Elementary school:Crestview
Utilities
- Water:Public
- Sewer:Public Sewer
Finances and disclosures
- Price:$489,000
- Price per sq. ft.:$362.76
- Tax amount:$4,011 (2025)
New listings near 1007 Orchard Road
- New
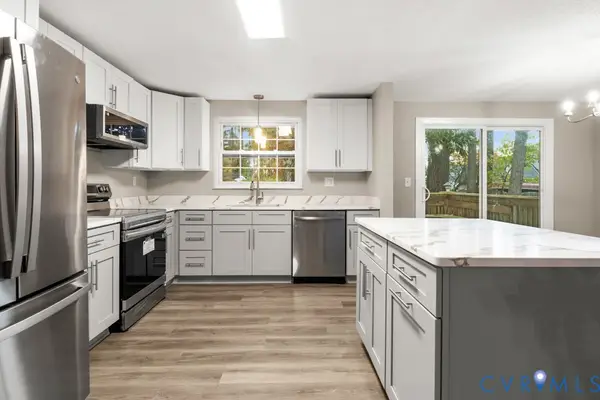 $459,900Active4 beds 3 baths2,238 sq. ft.
$459,900Active4 beds 3 baths2,238 sq. ft.9502 Timber Pass, Glen Allen, VA 23060
MLS# 2530422Listed by: FREEDOM 1 REALTY - New
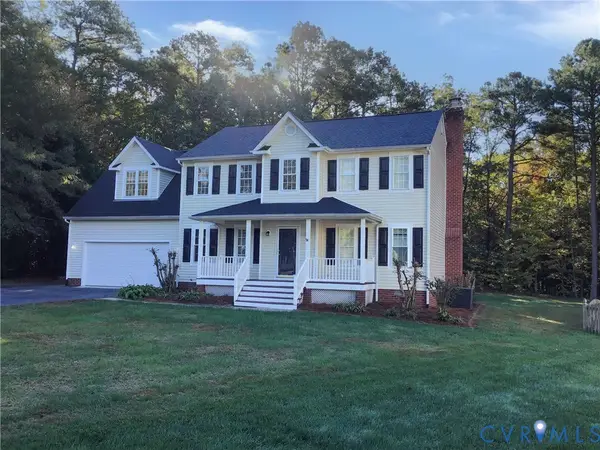 $589,900Active4 beds 3 baths2,460 sq. ft.
$589,900Active4 beds 3 baths2,460 sq. ft.3805 Mill Pine Court, Glen Allen, VA 23060
MLS# 2530432Listed by: HIGH NET WORTH PROPERTIES - New
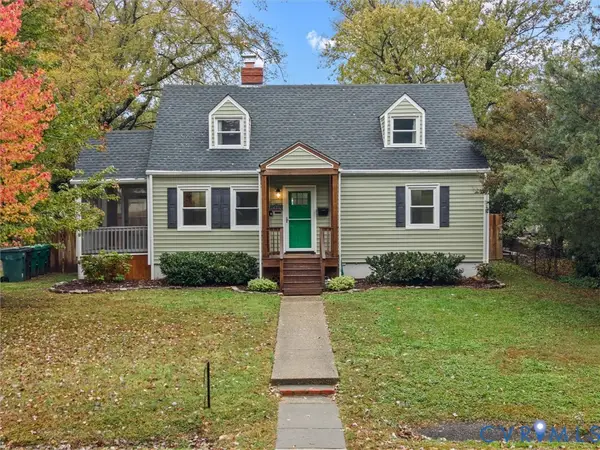 $359,000Active3 beds 2 baths1,313 sq. ft.
$359,000Active3 beds 2 baths1,313 sq. ft.4914 Dollard Drive, Richmond, VA 23230
MLS# 2529985Listed by: KELLER WILLIAMS REALTY - Open Sun, 1 to 3pmNew
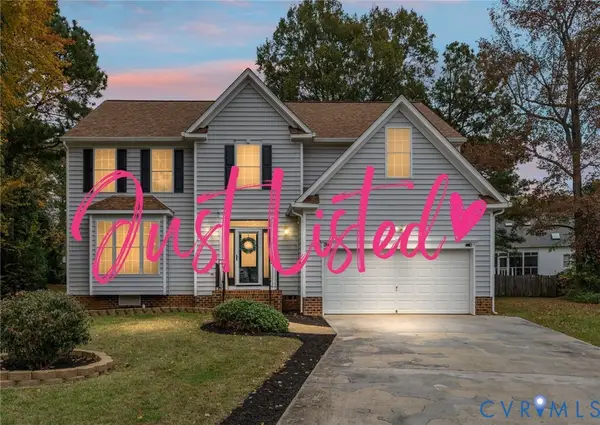 $514,950Active4 beds 3 baths2,690 sq. ft.
$514,950Active4 beds 3 baths2,690 sq. ft.9746 Southmill Drive, Glen Allen, VA 23060
MLS# 2529544Listed by: KELLER WILLIAMS REALTY - New
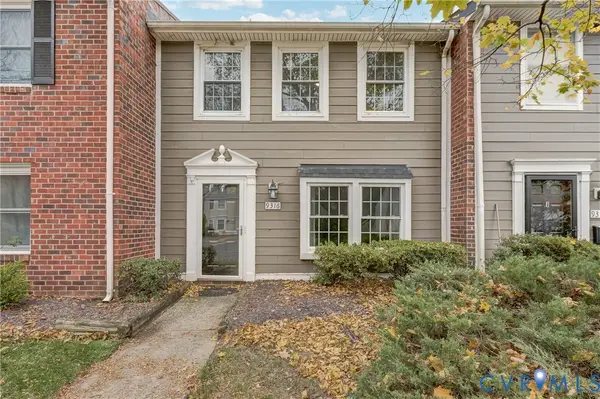 $277,950Active3 beds 2 baths1,120 sq. ft.
$277,950Active3 beds 2 baths1,120 sq. ft.9316 Gildenfield Court, Henrico, VA 23294
MLS# 2530305Listed by: REAL BROKER LLC - Open Sun, 1 to 3pmNew
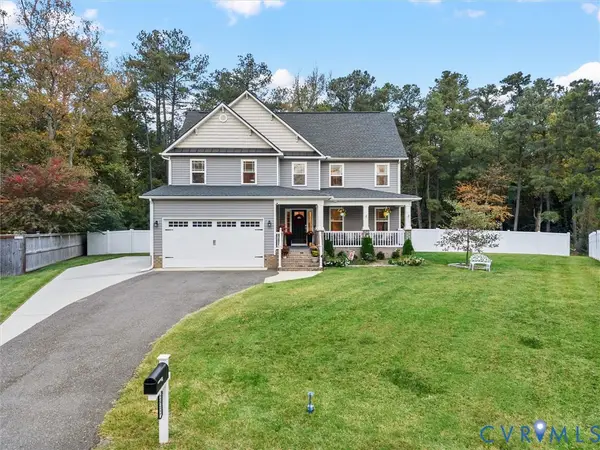 $609,950Active5 beds 3 baths2,792 sq. ft.
$609,950Active5 beds 3 baths2,792 sq. ft.2812 Purcell Court, Glen Allen, VA 23060
MLS# 2529566Listed by: 1ST CLASS REAL ESTATE -CAPITAL CITY GROUP - Open Sun, 2 to 4pmNew
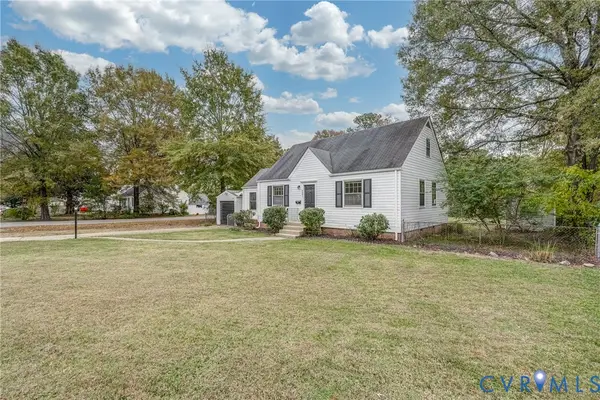 $359,950Active4 beds 1 baths1,320 sq. ft.
$359,950Active4 beds 1 baths1,320 sq. ft.6401 Millhiser Avenue, Richmond, VA 23226
MLS# 2529761Listed by: TOWN & COUNTRY SALES AND MGMT - Coming Soon
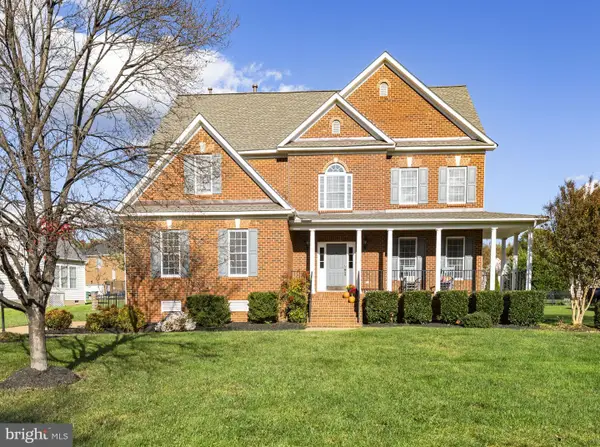 $710,000Coming Soon5 beds 4 baths
$710,000Coming Soon5 beds 4 baths10717 Smith Point Way, GLEN ALLEN, VA 23060
MLS# VAHN2001106Listed by: LONG & FOSTER - New
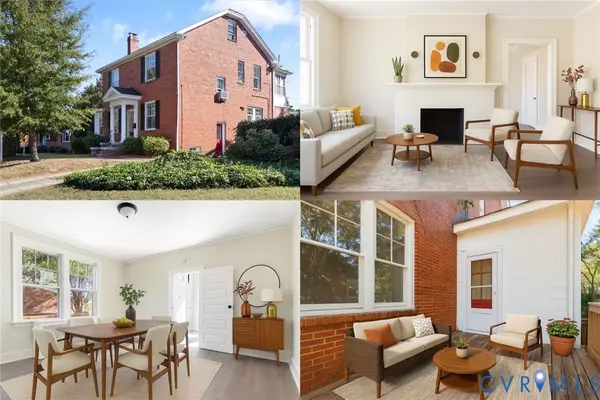 $400,000Active4 beds 4 baths2,160 sq. ft.
$400,000Active4 beds 4 baths2,160 sq. ft.2407 Dumbarton Road, Henrico, VA 23228
MLS# 2529257Listed by: KELLER WILLIAMS REALTY
