1500 Cutshaw Place, Henrico, VA 23226
Local realty services provided by:Better Homes and Gardens Real Estate Native American Group

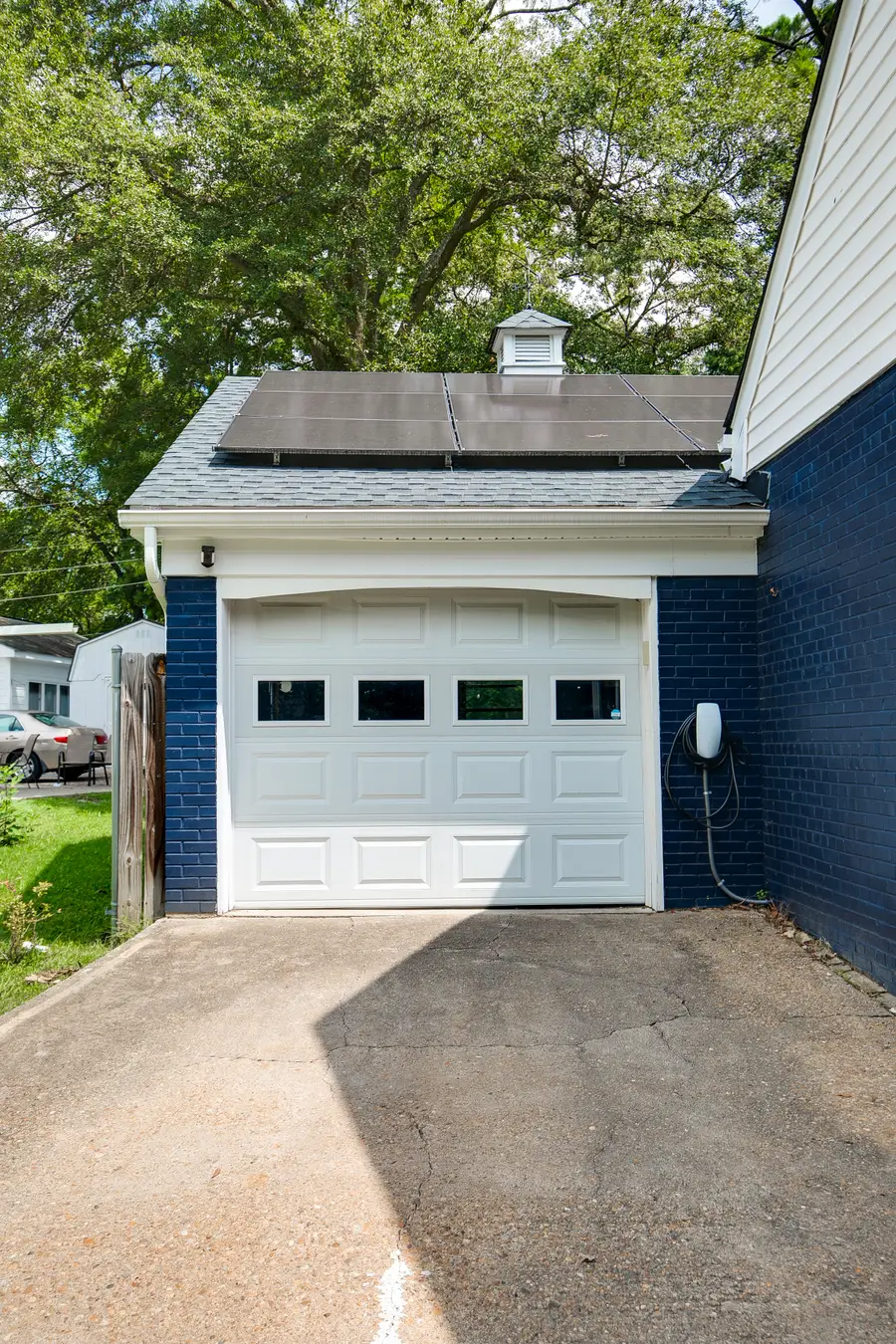
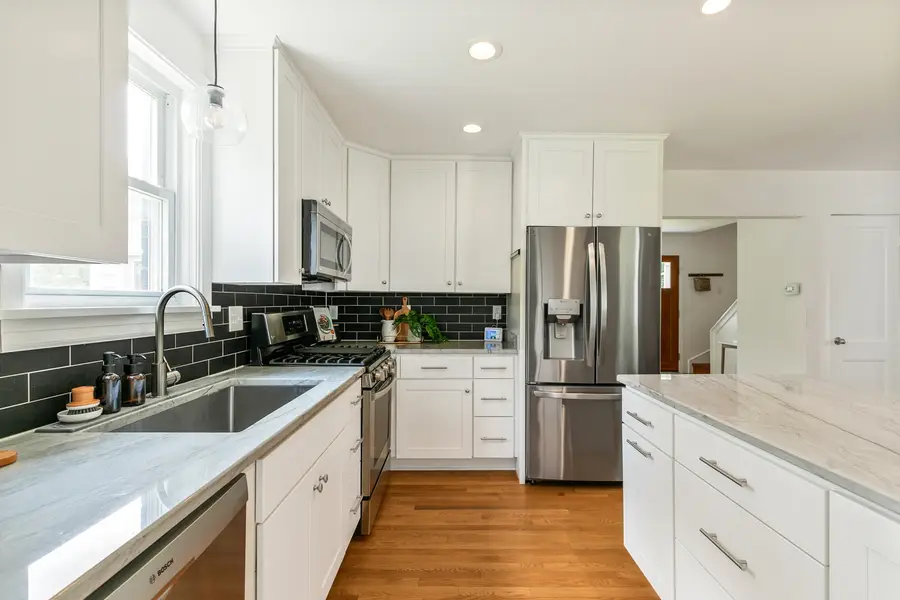
1500 Cutshaw Place,Henrico, VA 23226
$525,000
- 4 Beds
- 2 Baths
- 1,416 sq. ft.
- Single family
- Pending
Listed by:sean stilwell
Office:the steele group
MLS#:2522577
Source:RV
Price summary
- Price:$525,000
- Price per sq. ft.:$370.76
About this home
Just a short stroll to the shops at Willow Lawn, this charming brick Cape Cod is filled with thoughtful updates and timeless character. Step inside to a family room that flows seamlessly into a sunroom perfect for an office, playroom, or art space. The dining room opens to a gorgeous, fully renovated kitchen with granite counters, tile backsplash, stainless steel appliances, custom cabinetry, and a breakfast bar. The first floor also offers two bedrooms, a full bath, and laundry/mudroom with backyard access. Upstairs, you’ll find the private primary suite with a beautifully updated bath (2023), and a fourth bedroom. Outside, enjoy a large fenced backyard and patio for entertaining. Major upgrades include solar panels (2020) with low annual electric cost, mini splits (2018), upstairs windows (2015), new privacy fence (2021), roof/siding/exterior paint (2022), encapsulated crawlspace (2022), driveway (2023), front door (2023), plus a garage with EV charger (2023).
Contact an agent
Home facts
- Year built:1954
- Listing Id #:2522577
- Added:4 day(s) ago
- Updated:August 16, 2025 at 11:22 AM
Rooms and interior
- Bedrooms:4
- Total bathrooms:2
- Full bathrooms:2
- Living area:1,416 sq. ft.
Heating and cooling
- Cooling:Central Air
- Heating:Electric, Forced Air, Heat Pump, Natural Gas, Solar
Structure and exterior
- Year built:1954
- Building area:1,416 sq. ft.
- Lot area:0.21 Acres
Schools
- High school:Freeman
- Middle school:Tuckahoe
- Elementary school:Crestview
Utilities
- Water:Public
- Sewer:Public Sewer
Finances and disclosures
- Price:$525,000
- Price per sq. ft.:$370.76
- Tax amount:$3,751 (2025)
New listings near 1500 Cutshaw Place
- New
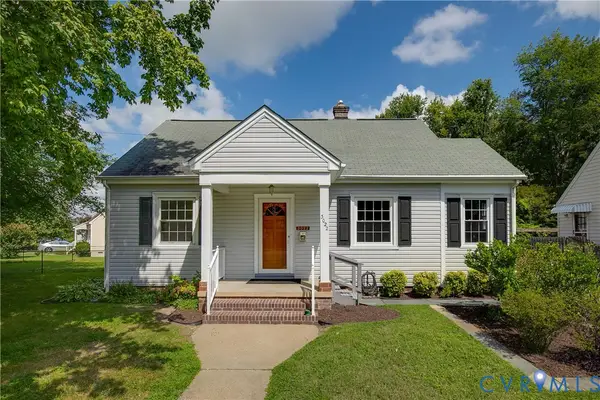 $314,995Active2 beds 1 baths1,085 sq. ft.
$314,995Active2 beds 1 baths1,085 sq. ft.3022 Ruthland Road, Henrico, VA 23228
MLS# 2522708Listed by: BOYD REALTY GROUP - New
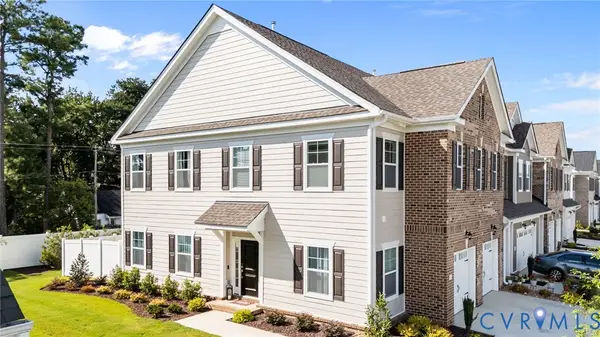 $515,000Active3 beds 3 baths2,112 sq. ft.
$515,000Active3 beds 3 baths2,112 sq. ft.8140 Tonga Cart Lane, Henrico, VA 23294
MLS# 2521244Listed by: THE HOGAN GROUP REAL ESTATE - New
 $525,000Active4 beds 2 baths1,440 sq. ft.
$525,000Active4 beds 2 baths1,440 sq. ft.6120 Hampstead Avenue, Henrico, VA 23226
MLS# 2522590Listed by: KEETON & CO REAL ESTATE - New
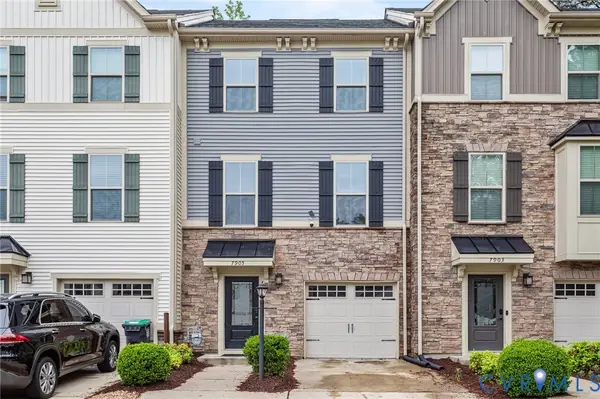 $450,000Active3 beds 4 baths2,300 sq. ft.
$450,000Active3 beds 4 baths2,300 sq. ft.7905 Wistar Woods Court, Richmond, VA 23228
MLS# 2523018Listed by: NEXTHOME ADVANTAGE - New
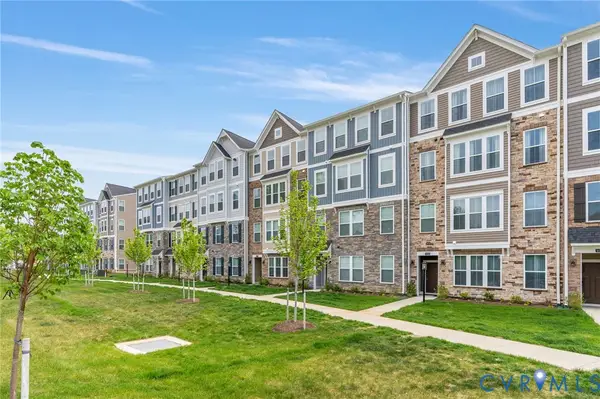 $375,000Active3 beds 3 baths2,345 sq. ft.
$375,000Active3 beds 3 baths2,345 sq. ft.9007 Telegraph Road #B, Glen Allen, VA 23060
MLS# 2522951Listed by: NEST REALTY GROUP - New
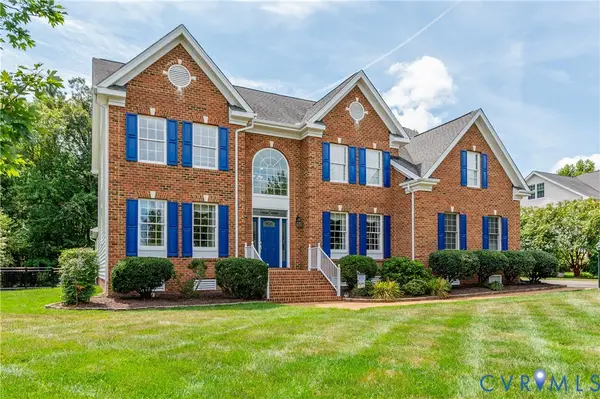 $1,139,950Active4 beds 5 baths5,184 sq. ft.
$1,139,950Active4 beds 5 baths5,184 sq. ft.11601 Sethwarner Drive, Glen Allen, VA 23059
MLS# 2522799Listed by: LONG & FOSTER REALTORS  $425,000Pending2 beds 2 baths1,273 sq. ft.
$425,000Pending2 beds 2 baths1,273 sq. ft.4204 English Holly Circle, Henrico, VA 23294
MLS# 2522954Listed by: HOMETOWN REALTY- New
 $245,900Active3 beds 2 baths1,464 sq. ft.
$245,900Active3 beds 2 baths1,464 sq. ft.4123 Bremner Boulevard, Henrico, VA 23228
MLS# 2522970Listed by: THE HOGAN GROUP REAL ESTATE - New
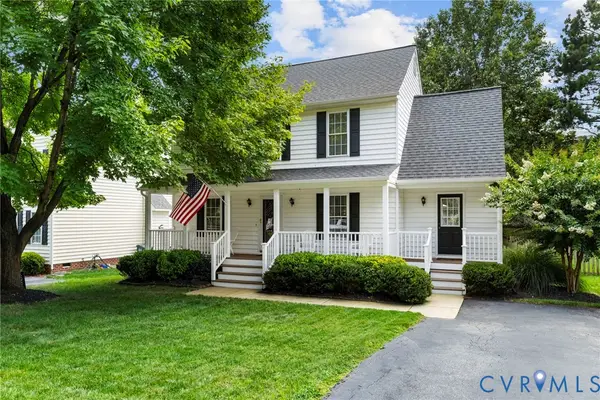 $437,500Active3 beds 3 baths1,640 sq. ft.
$437,500Active3 beds 3 baths1,640 sq. ft.5205 Linsey Lakes Drive, Glen Allen, VA 23060
MLS# 2522454Listed by: LONG & FOSTER REALTORS - New
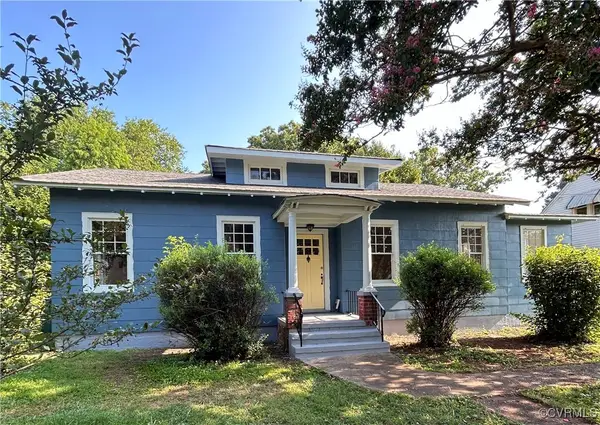 $359,000Active2 beds 2 baths1,438 sq. ft.
$359,000Active2 beds 2 baths1,438 sq. ft.2502 Williams Street, Henrico, VA 23228
MLS# 2520627Listed by: FATHOM REALTY VIRGINIA
