4805 Candlelight Place, Henrico, VA 23060
Local realty services provided by:Better Homes and Gardens Real Estate Native American Group
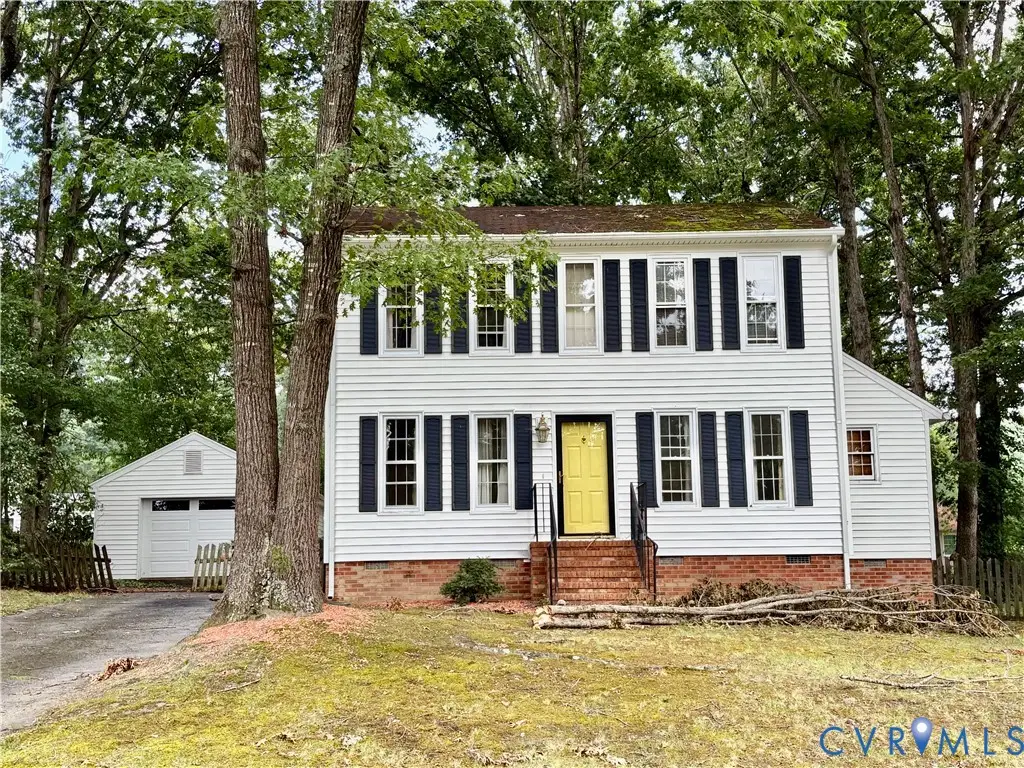
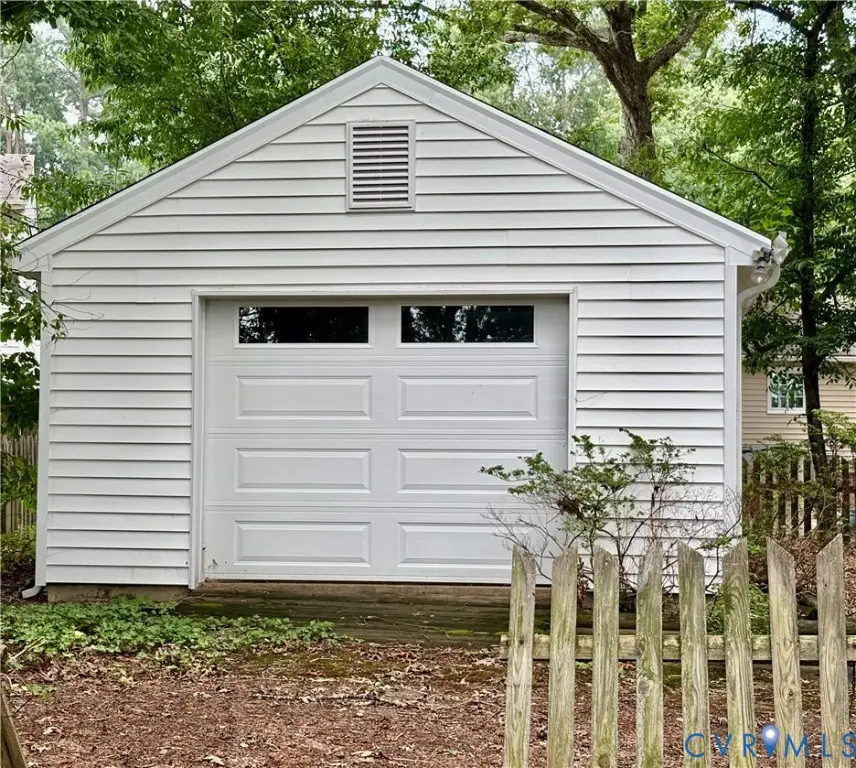
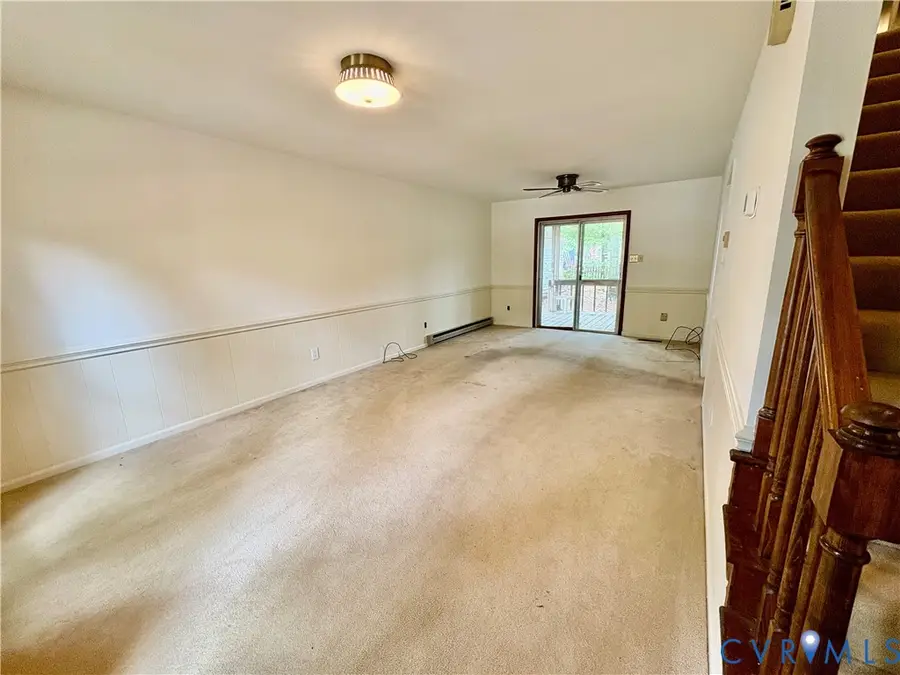
4805 Candlelight Place,Henrico, VA 23060
$329,900
- 3 Beds
- 2 Baths
- 1,414 sq. ft.
- Single family
- Pending
Listed by:beth baldwin
Office:virginia capital realty
MLS#:2522290
Source:RV
Price summary
- Price:$329,900
- Price per sq. ft.:$233.31
About this home
LOCATION! LOCATION! Colonial-style 2-story home in Richmond’s West End with "great bones" in Dunncroft subdivision—perfect for an investment opportunity or fixer upper! Exterior features low-maintenance vinyl siding and a detached 1-car garage. The first floor offers a spacious great room with ceiling fan and carpet, an eat-in kitchen with pantry, electric flat-top range, refrigerator, disposal, and dishwasher, plus a formal dining room. A laundry room with washer, dryer, and shelving, along with a half bathroom, completes the main level. Upstairs, the primary bedroom includes two walk-in closets, ceiling fan, and carpet, with direct access to the full hallway bathroom featuring a tub/shower combo. Two additional bedrooms are also located on the second floor. Additional highlights include a pull-down attic, partially fenced yard, paved driveway, and covered back porch. Conveniently located near schools, shopping, and restaurants. Being sold as-is—bring your vision and make this home your own! NO HOA!
Contact an agent
Home facts
- Year built:1983
- Listing Id #:2522290
- Added:6 day(s) ago
- Updated:August 14, 2025 at 07:33 AM
Rooms and interior
- Bedrooms:3
- Total bathrooms:2
- Full bathrooms:1
- Half bathrooms:1
- Living area:1,414 sq. ft.
Heating and cooling
- Cooling:Heat Pump
- Heating:Electric, Heat Pump
Structure and exterior
- Roof:Asphalt
- Year built:1983
- Building area:1,414 sq. ft.
- Lot area:0.25 Acres
Schools
- High school:Glen Allen
- Middle school:Hungary Creek
- Elementary school:Echo Lake
Utilities
- Water:Public
- Sewer:Public Sewer
Finances and disclosures
- Price:$329,900
- Price per sq. ft.:$233.31
- Tax amount:$2,600 (2025)
New listings near 4805 Candlelight Place
- New
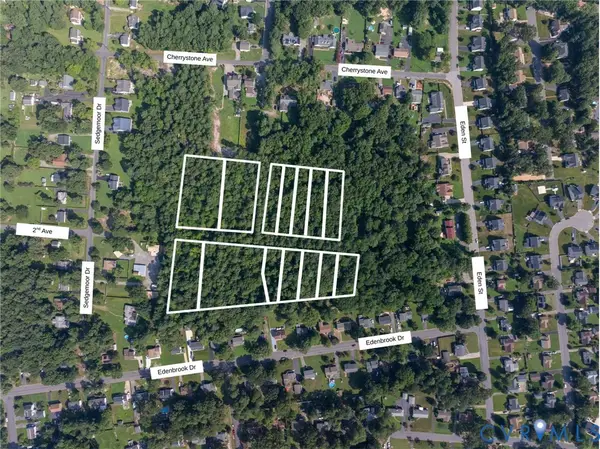 $75,000Active9.5 Acres
$75,000Active9.5 Acres1203 - 1310 2nd Avenue, Henrico, VA 23228
MLS# 2522857Listed by: MOTLEYS REAL ESTATE - Open Sun, 1 to 3pmNew
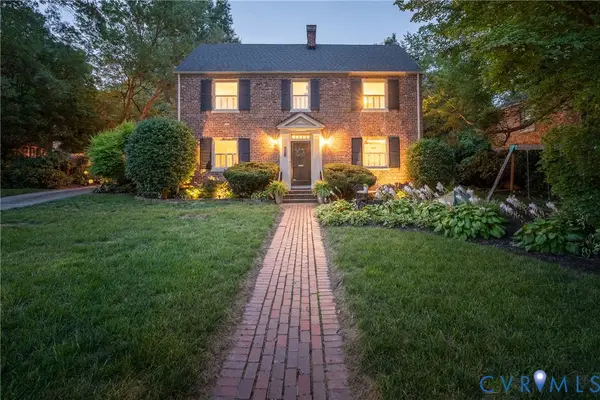 $565,000Active4 beds 2 baths2,130 sq. ft.
$565,000Active4 beds 2 baths2,130 sq. ft.4822 Morrison Road, Henrico, VA 23230
MLS# 2522794Listed by: MAISON REAL ESTATE BOUTIQUE - Open Sun, 1 to 3pmNew
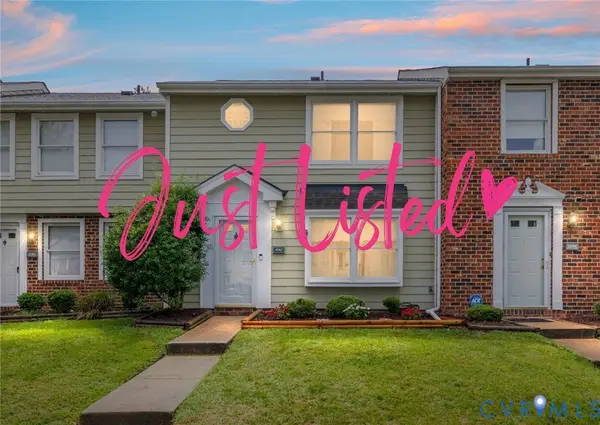 $274,950Active3 beds 2 baths1,280 sq. ft.
$274,950Active3 beds 2 baths1,280 sq. ft.9742 Candace Terrace, Glen Allen, VA 23060
MLS# 2522836Listed by: KELLER WILLIAMS REALTY - New
 $364,990Active3 beds 3 baths1,606 sq. ft.
$364,990Active3 beds 3 baths1,606 sq. ft.8005 Lake Laurel Lane #A, Glen Allen, VA 23060
MLS# 2522835Listed by: LONG & FOSTER REALTORS - Open Sat, 1 to 3pmNew
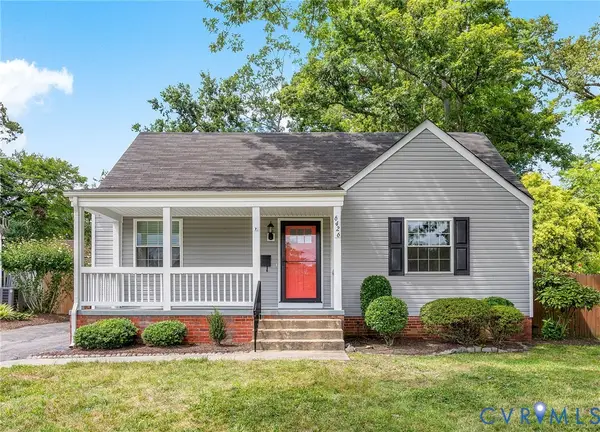 $429,000Active4 beds 3 baths1,742 sq. ft.
$429,000Active4 beds 3 baths1,742 sq. ft.6426 Millhiser Avenue, Henrico, VA 23226
MLS# 2521743Listed by: LINCHPIN REAL ESTATE GROUP LLC - New
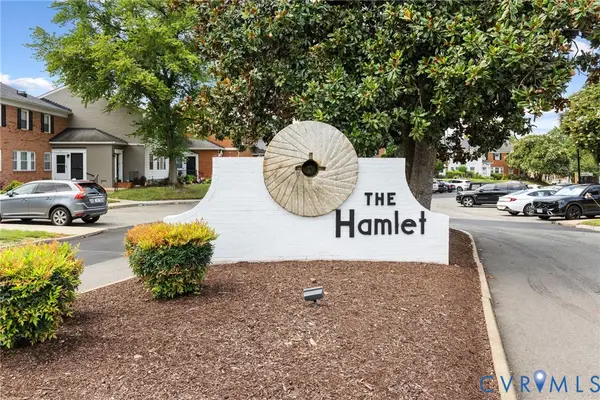 $188,500Active3 beds 2 baths1,132 sq. ft.
$188,500Active3 beds 2 baths1,132 sq. ft.11 Meadow Lark Lane, Henrico, VA 23228
MLS# 2522143Listed by: RE/MAX COMMONWEALTH - New
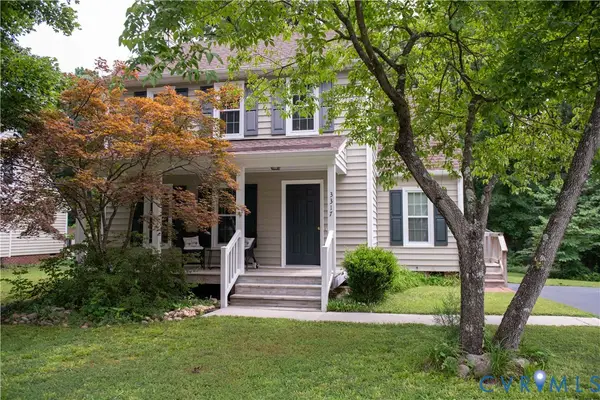 $374,950Active3 beds 3 baths1,424 sq. ft.
$374,950Active3 beds 3 baths1,424 sq. ft.3317 Hard Rock Court, Richmond, VA 23230
MLS# 2522281Listed by: JOYNER FINE PROPERTIES - Open Sat, 1 to 3pmNew
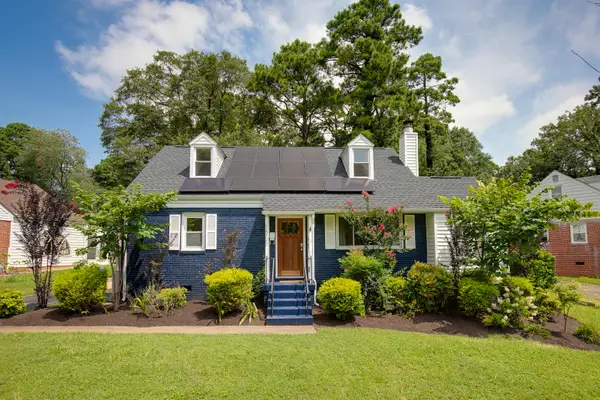 $525,000Active4 beds 2 baths1,416 sq. ft.
$525,000Active4 beds 2 baths1,416 sq. ft.1500 Cutshaw Place, Henrico, VA 23226
MLS# 2522577Listed by: THE STEELE GROUP - Open Sat, 2 to 4pmNew
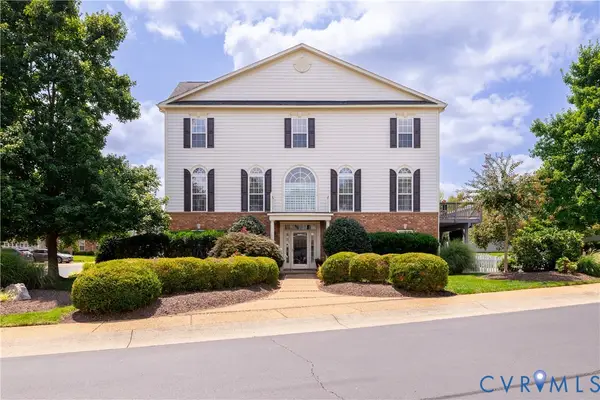 $550,000Active3 beds 4 baths2,976 sq. ft.
$550,000Active3 beds 4 baths2,976 sq. ft.2915 Murano Way, Henrico, VA 23059
MLS# 2522515Listed by: FATHOM REALTY VIRGINIA - New
 Listed by BHGRE$217,500Active2 beds 2 baths912 sq. ft.
Listed by BHGRE$217,500Active2 beds 2 baths912 sq. ft.7701 Okeith Court #1604, Henrico, VA 23228
MLS# 2522394Listed by: ERA WOODY HOGG & ASSOC
