5435 Libbie Mill West Boulevard, Henrico, VA 23230
Local realty services provided by:Better Homes and Gardens Real Estate Native American Group
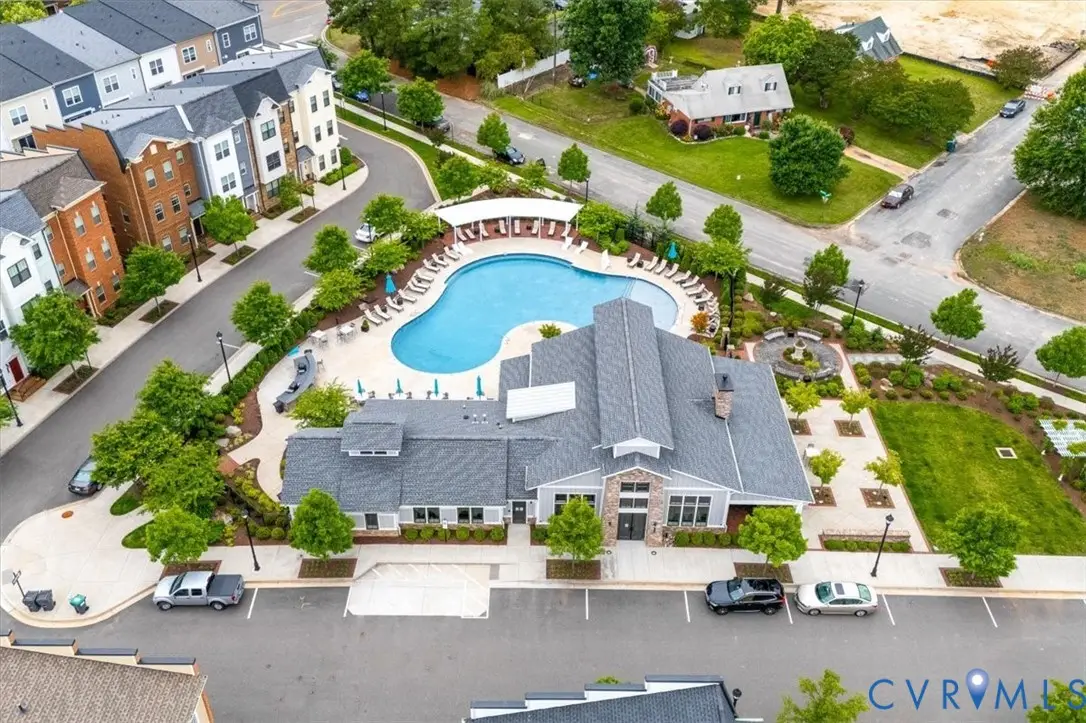
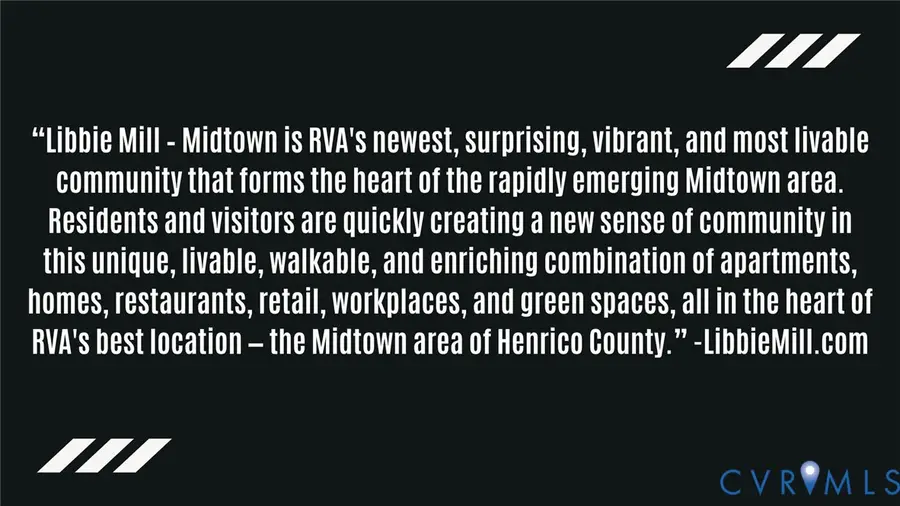
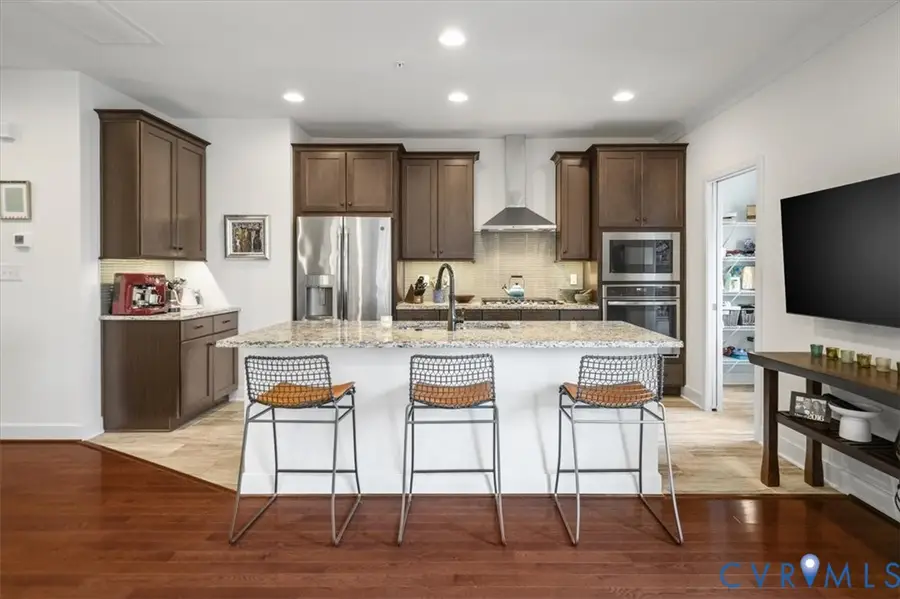
5435 Libbie Mill West Boulevard,Henrico, VA 23230
$569,700
- 3 Beds
- 3 Baths
- 2,069 sq. ft.
- Townhouse
- Pending
Listed by:leah coleman
Office:icon realty group
MLS#:2521188
Source:RV
Price summary
- Price:$569,700
- Price per sq. ft.:$275.35
- Monthly HOA dues:$232
About this home
A Sanctuary of Light, Privacy, and Possibility in Libbie Mill. Welcome to a home unlike any other: a luminous, joy-filled corner unit in the beloved Libbie Mill community that offers more than just a place to live. This is a sanctuary for the soul, designed for those ready to step into their next chapter with intention, beauty, and peace. Every inch of this 3-bedroom, 2.5-bathroom townhome (2,069 sq ft) has been lovingly maintained and infused with quiet elegance and grace. From the moment you enter, you’re greeted by natural light pouring through oversized windows, illuminating your path forward. Positioned to face the trees and sky, this unit is the only one of its kind, offering uninterrupted views of nature from both the front and rear. Imagine morning coffee on your private balcony, feeling held by quiet beauty as the world begins to stir. Feel yourself exhale. This is the space where new memories will be made, laughter will echo, creativity will flow, and life will feel spacious again. Inside, top-of-the-line finishes abound. A designer eat-in kitchen with premium appliances and custom cabinetry opens to a formal dining space, a bright and airy living room, and a tucked-away home office—perfect for remote work or personal reflection. Upstairs, each bedroom becomes a cocoon, equipped with remote-controlled, room-darkening shades for complete rest and privacy. Whether you’re hosting an intimate dinner, writing your next book, or simply savoring the quiet, this home supports the fullness of life—practical, poetic, and deeply personal. Located within walking distance of the Libbie Mill Library, artisanal shops, inspired dining, and community spaces, including a gorgeous clubhouse, pool and gym, this home also offers connection when you crave it—and retreat when you don’t. This is more than a townhome. It’s an invitation. To live more fully. To create more boldly. To rest more deeply. And to come home—to yourself. Walk to Restaurants, Retail, Libbie Mill Library; close to Interstates, mins to Downtown Richmond!
Contact an agent
Home facts
- Year built:2018
- Listing Id #:2521188
- Added:16 day(s) ago
- Updated:August 14, 2025 at 07:33 AM
Rooms and interior
- Bedrooms:3
- Total bathrooms:3
- Full bathrooms:2
- Half bathrooms:1
- Living area:2,069 sq. ft.
Heating and cooling
- Cooling:Central Air
- Heating:Electric
Structure and exterior
- Roof:Shingle
- Year built:2018
- Building area:2,069 sq. ft.
- Lot area:0.03 Acres
Schools
- High school:Tucker
- Middle school:Tuckahoe
- Elementary school:Johnson
Utilities
- Water:Public
- Sewer:Public Sewer
Finances and disclosures
- Price:$569,700
- Price per sq. ft.:$275.35
- Tax amount:$4,458 (2025)
New listings near 5435 Libbie Mill West Boulevard
- New
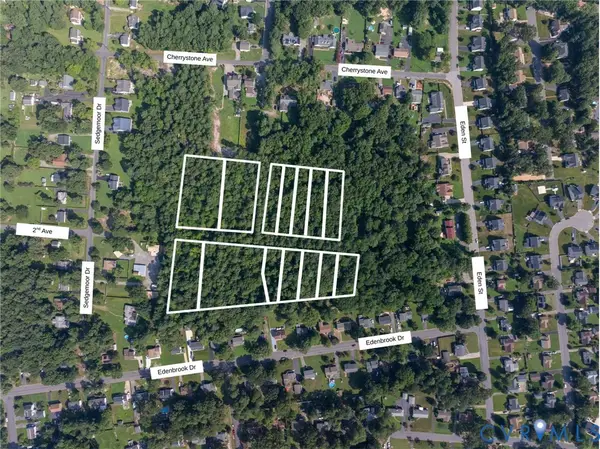 $75,000Active9.5 Acres
$75,000Active9.5 Acres1203 - 1310 2nd Avenue, Henrico, VA 23228
MLS# 2522857Listed by: MOTLEYS REAL ESTATE - Open Sun, 1 to 3pmNew
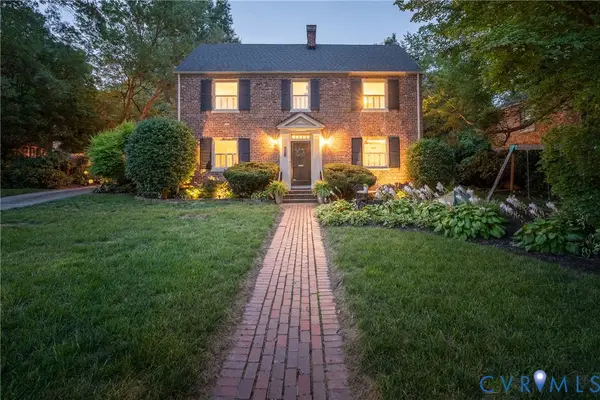 $565,000Active4 beds 2 baths2,130 sq. ft.
$565,000Active4 beds 2 baths2,130 sq. ft.4822 Morrison Road, Henrico, VA 23230
MLS# 2522794Listed by: MAISON REAL ESTATE BOUTIQUE - Open Sun, 1 to 3pmNew
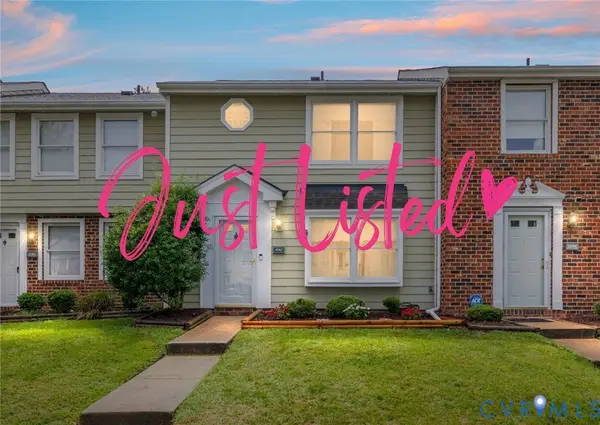 $274,950Active3 beds 2 baths1,280 sq. ft.
$274,950Active3 beds 2 baths1,280 sq. ft.9742 Candace Terrace, Glen Allen, VA 23060
MLS# 2522836Listed by: KELLER WILLIAMS REALTY - New
 $364,990Active3 beds 3 baths1,606 sq. ft.
$364,990Active3 beds 3 baths1,606 sq. ft.8005 Lake Laurel Lane #A, Glen Allen, VA 23060
MLS# 2522835Listed by: LONG & FOSTER REALTORS - Open Sat, 1 to 3pmNew
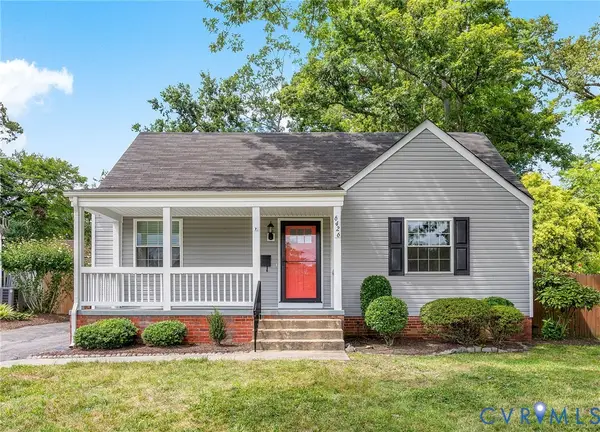 $429,000Active4 beds 3 baths1,742 sq. ft.
$429,000Active4 beds 3 baths1,742 sq. ft.6426 Millhiser Avenue, Henrico, VA 23226
MLS# 2521743Listed by: LINCHPIN REAL ESTATE GROUP LLC - New
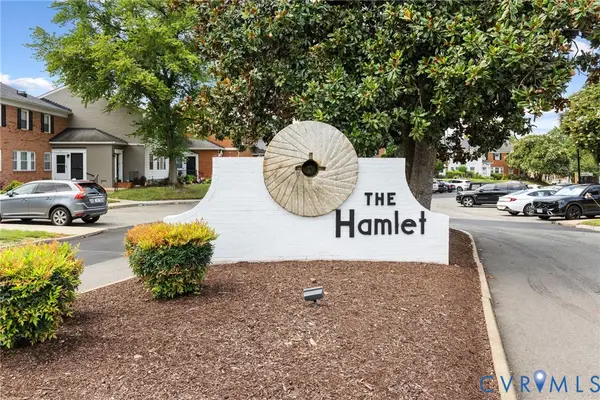 $188,500Active3 beds 2 baths1,132 sq. ft.
$188,500Active3 beds 2 baths1,132 sq. ft.11 Meadow Lark Lane, Henrico, VA 23228
MLS# 2522143Listed by: RE/MAX COMMONWEALTH - New
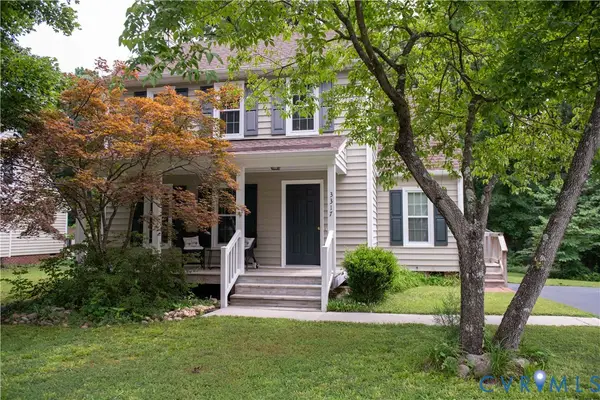 $374,950Active3 beds 3 baths1,424 sq. ft.
$374,950Active3 beds 3 baths1,424 sq. ft.3317 Hard Rock Court, Richmond, VA 23230
MLS# 2522281Listed by: JOYNER FINE PROPERTIES - Open Sat, 1 to 3pmNew
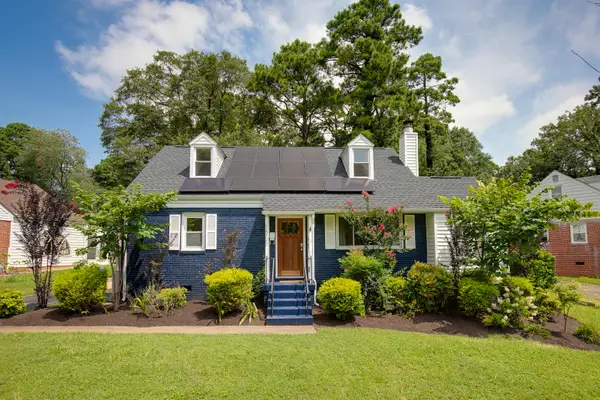 $525,000Active4 beds 2 baths1,416 sq. ft.
$525,000Active4 beds 2 baths1,416 sq. ft.1500 Cutshaw Place, Henrico, VA 23226
MLS# 2522577Listed by: THE STEELE GROUP - Open Sat, 2 to 4pmNew
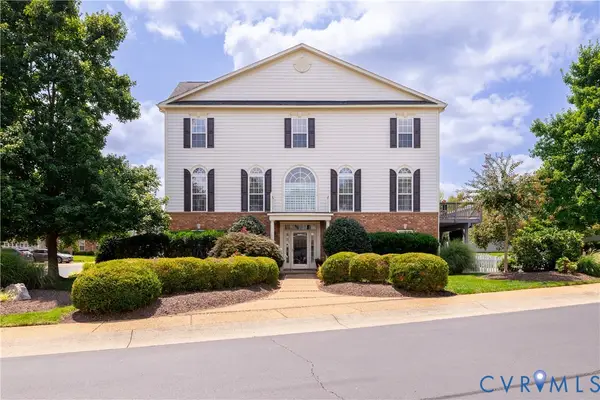 $550,000Active3 beds 4 baths2,976 sq. ft.
$550,000Active3 beds 4 baths2,976 sq. ft.2915 Murano Way, Henrico, VA 23059
MLS# 2522515Listed by: FATHOM REALTY VIRGINIA - New
 Listed by BHGRE$217,500Active2 beds 2 baths912 sq. ft.
Listed by BHGRE$217,500Active2 beds 2 baths912 sq. ft.7701 Okeith Court #1604, Henrico, VA 23228
MLS# 2522394Listed by: ERA WOODY HOGG & ASSOC
