6827 Monument Avenue, Henrico, VA 23226
Local realty services provided by:Better Homes and Gardens Real Estate Native American Group
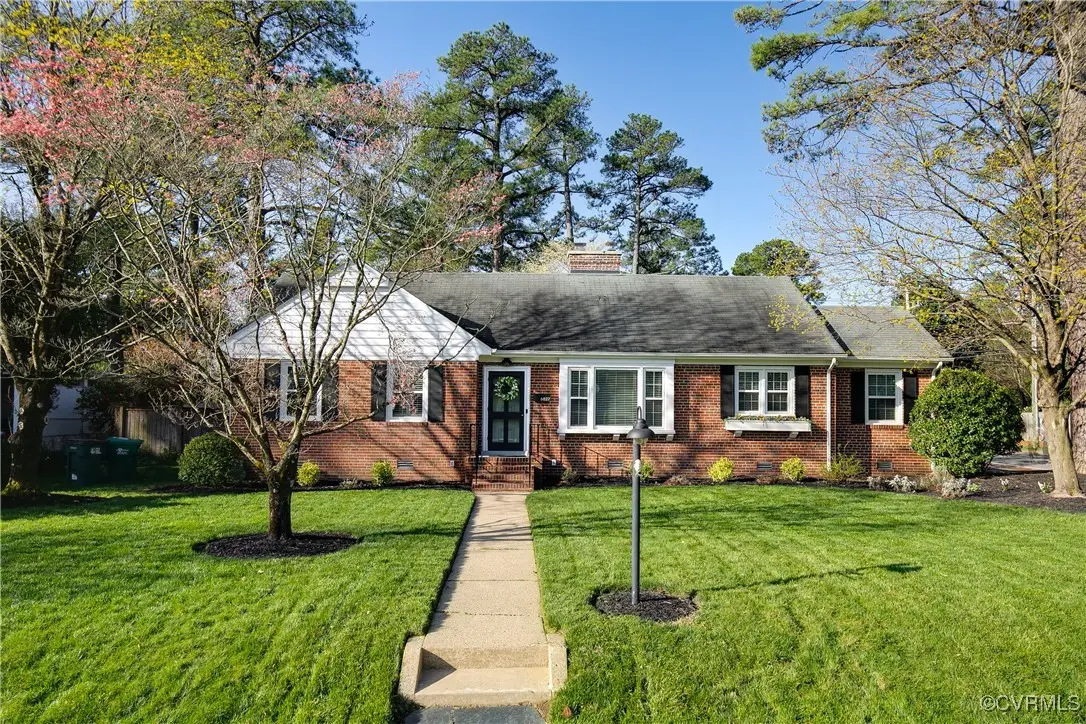
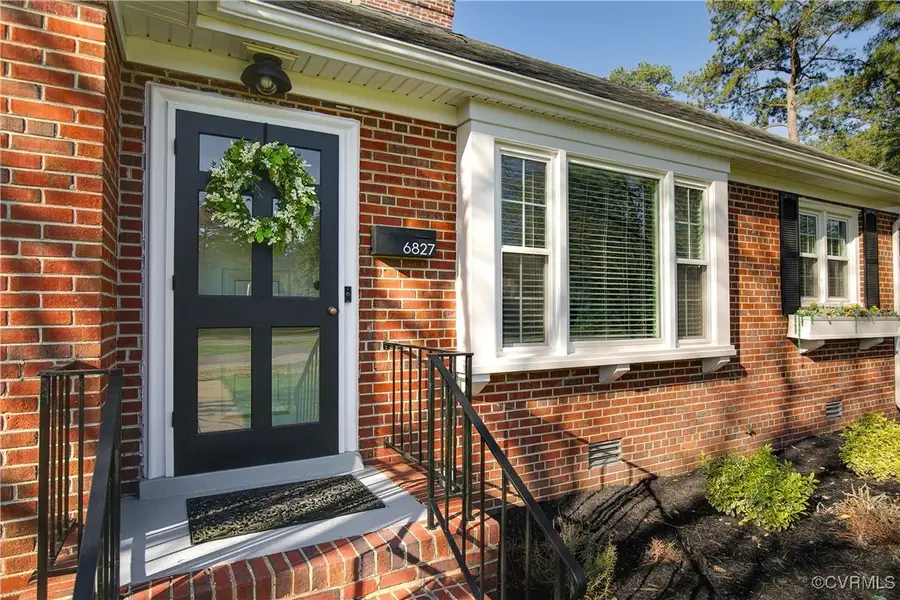
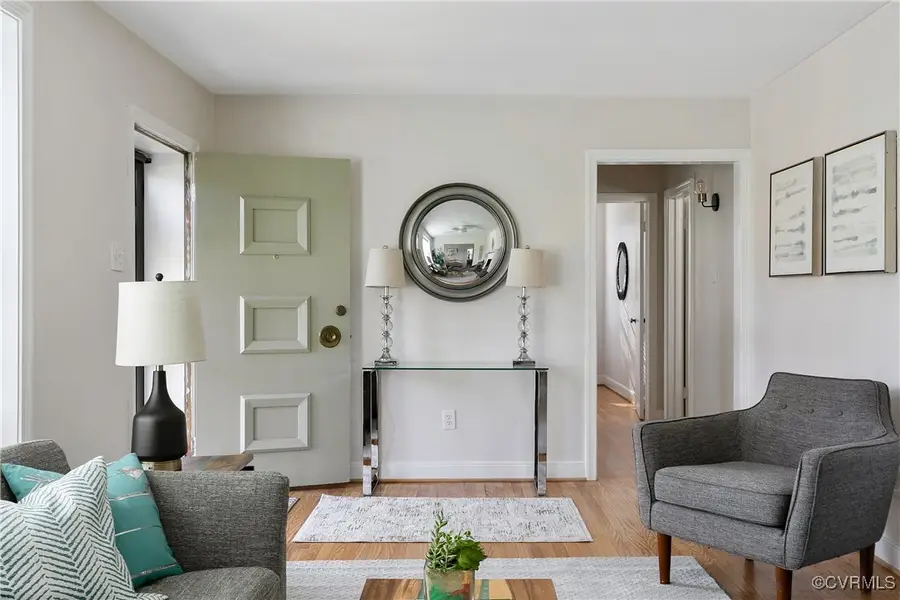
6827 Monument Avenue,Henrico, VA 23226
$589,000
- 3 Beds
- 3 Baths
- 1,553 sq. ft.
- Single family
- Pending
Listed by:margaret wade
Office:long & foster realtors
MLS#:2514862
Source:RV
Price summary
- Price:$589,000
- Price per sq. ft.:$379.27
About this home
Welcome to this reimagined ranch home on a large corner lot! This house was thoughtfully renovated in 2023/2024 by the current owner who is a professional interior designer and converted into a fabulous 2 bedroom (with an option for a 3rd), 2 1/2 bath home. Nearly every inch has been touched and updated to provide all the things a modern buyer wants and needs. The kitchen was fully renovated (even down to new subflooring) with quartz countertops, all new appliances, island seating and is open to the dining room. It is adjacent to the newly configured butler's pantry which has a utility sink, pantry with professional storage system installed and additional cabinetry as well as a powder room and coat closet. The large living room has a gas fireplace and large picture window. The office/3rd bedroom option has gorgeous white washed original pickwick pine walls which were hand stripped and restored by the current owner. An oversized primary suite was configured from two small bedrooms and now includes a custom ensuite bathroom with a heated towel dryer and hidden medicine cabinet as well as a walk-in-closet with a closet system installed. The additional bedroom is a great size and has a large closet and access to the renovated hall bathroom. The laundry was moved out to the sunroom so there is ample organizational space. There is a large deck off of the laundry room, a third acre lot with a privacy fence, irrigation in the front and the back and professional landscaping. The shed has a new roof, electricity and a garage door for easy access from Charles Street. This home has designer lighting, replacement windows, refinished floors, all new paint and ample off street parking both out front and on the side of the home. See supplements for a list of all the upgrades made!
Contact an agent
Home facts
- Year built:1954
- Listing Id #:2514862
- Added:72 day(s) ago
- Updated:August 14, 2025 at 07:33 AM
Rooms and interior
- Bedrooms:3
- Total bathrooms:3
- Full bathrooms:2
- Half bathrooms:1
- Living area:1,553 sq. ft.
Heating and cooling
- Cooling:Central Air
- Heating:Forced Air, Natural Gas, Zoned
Structure and exterior
- Year built:1954
- Building area:1,553 sq. ft.
- Lot area:0.32 Acres
Schools
- High school:Freeman
- Middle school:Tuckahoe
- Elementary school:Crestview
Utilities
- Water:Public
- Sewer:Public Sewer
Finances and disclosures
- Price:$589,000
- Price per sq. ft.:$379.27
- Tax amount:$3,714 (2024)
New listings near 6827 Monument Avenue
- New
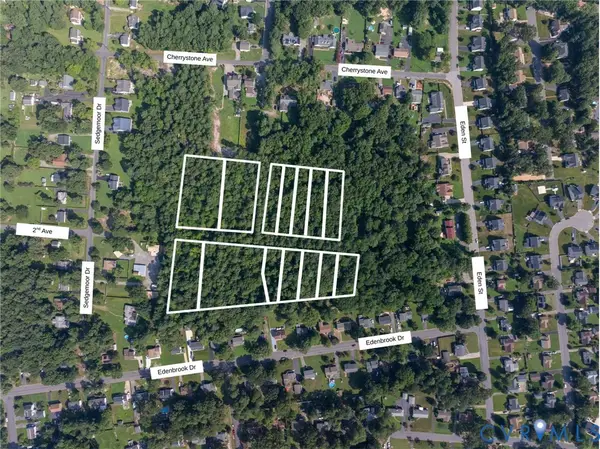 $75,000Active9.5 Acres
$75,000Active9.5 Acres1203 - 1310 2nd Avenue, Henrico, VA 23228
MLS# 2522857Listed by: MOTLEYS REAL ESTATE - Open Sun, 1 to 3pmNew
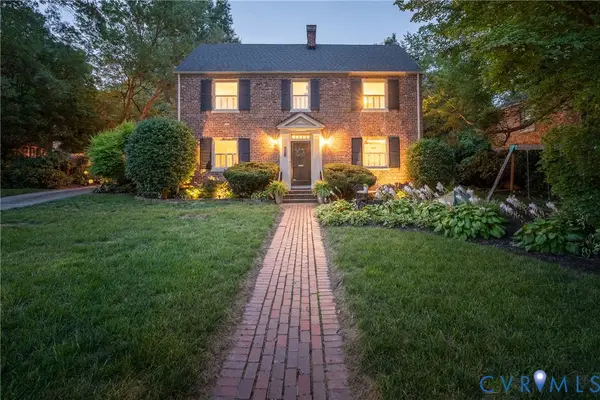 $565,000Active4 beds 2 baths2,130 sq. ft.
$565,000Active4 beds 2 baths2,130 sq. ft.4822 Morrison Road, Henrico, VA 23230
MLS# 2522794Listed by: MAISON REAL ESTATE BOUTIQUE - Open Sun, 1 to 3pmNew
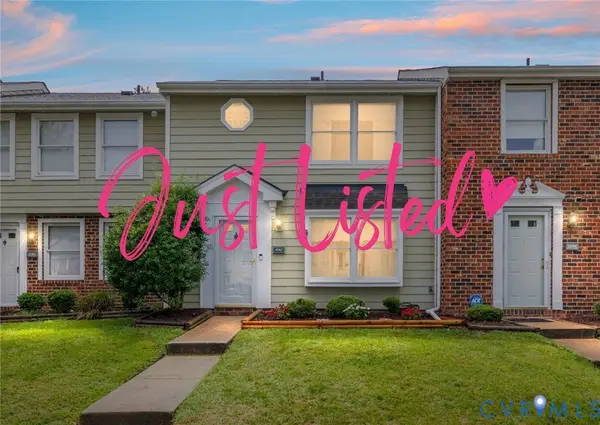 $274,950Active3 beds 2 baths1,280 sq. ft.
$274,950Active3 beds 2 baths1,280 sq. ft.9742 Candace Terrace, Glen Allen, VA 23060
MLS# 2522836Listed by: KELLER WILLIAMS REALTY - New
 $364,990Active3 beds 3 baths1,606 sq. ft.
$364,990Active3 beds 3 baths1,606 sq. ft.8005 Lake Laurel Lane #A, Glen Allen, VA 23060
MLS# 2522835Listed by: LONG & FOSTER REALTORS - Open Sat, 1 to 3pmNew
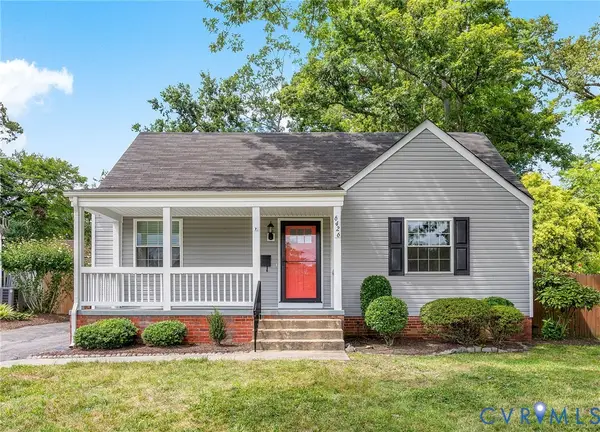 $429,000Active4 beds 3 baths1,742 sq. ft.
$429,000Active4 beds 3 baths1,742 sq. ft.6426 Millhiser Avenue, Henrico, VA 23226
MLS# 2521743Listed by: LINCHPIN REAL ESTATE GROUP LLC - New
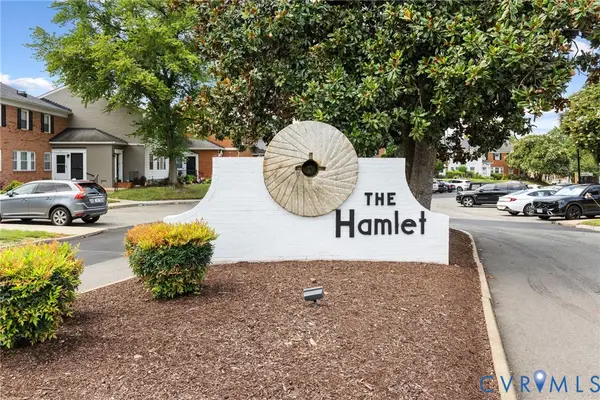 $188,500Active3 beds 2 baths1,132 sq. ft.
$188,500Active3 beds 2 baths1,132 sq. ft.11 Meadow Lark Lane, Henrico, VA 23228
MLS# 2522143Listed by: RE/MAX COMMONWEALTH - New
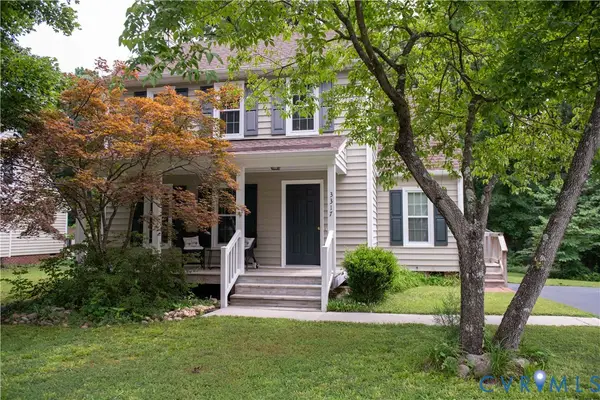 $374,950Active3 beds 3 baths1,424 sq. ft.
$374,950Active3 beds 3 baths1,424 sq. ft.3317 Hard Rock Court, Richmond, VA 23230
MLS# 2522281Listed by: JOYNER FINE PROPERTIES - Open Sat, 1 to 3pmNew
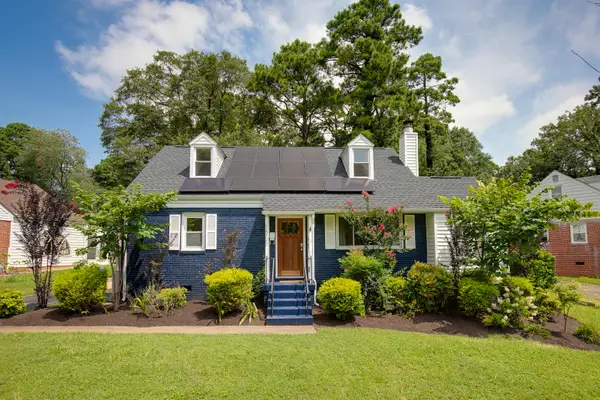 $525,000Active4 beds 2 baths1,416 sq. ft.
$525,000Active4 beds 2 baths1,416 sq. ft.1500 Cutshaw Place, Henrico, VA 23226
MLS# 2522577Listed by: THE STEELE GROUP - Open Sat, 2 to 4pmNew
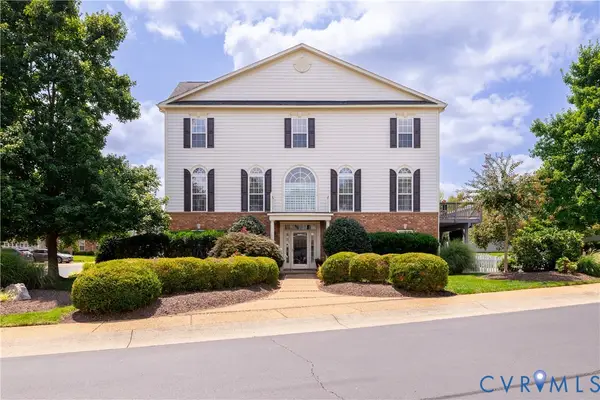 $550,000Active3 beds 4 baths2,976 sq. ft.
$550,000Active3 beds 4 baths2,976 sq. ft.2915 Murano Way, Henrico, VA 23059
MLS# 2522515Listed by: FATHOM REALTY VIRGINIA - New
 Listed by BHGRE$217,500Active2 beds 2 baths912 sq. ft.
Listed by BHGRE$217,500Active2 beds 2 baths912 sq. ft.7701 Okeith Court #1604, Henrico, VA 23228
MLS# 2522394Listed by: ERA WOODY HOGG & ASSOC
