2861 Old Buena Vista Rd, Buena Vista, VA 24416
Local realty services provided by:Better Homes and Gardens Real Estate Pathways
2861 Old Buena Vista Rd,Buena Vista, VA 24416
$255,000
- 3 Beds
- 2 Baths
- 2,051 sq. ft.
- Single family
- Pending
Listed by: kim irving
Office: long & foster real estate inc staunton/waynesboro
MLS#:669538
Source:CHARLOTTESVILLE
Price summary
- Price:$255,000
- Price per sq. ft.:$124.33
About this home
Welcome to this charming brick ranch tucked on a generous 0.60-acre corner lot offering both privacy and space. Inside you’ll find nearly 1,500 square feet of living area, including 3 bedrooms and 1.5 bathrooms. The kitchen has been fully renovated, blending modern finishes with practical design, while both bathrooms have been tastefully updated for a fresh, move-in ready feel. An open layout provides plenty of room for gatherings, and the separate den is ideal for a quiet retreat, home office, or playroom. The 24×24 detached garage/workshop offers fantastic flexibility for storage, hobbies, or projects. With a heat pump, central air, and thoughtful updates throughout, this home delivers comfort and peace of mind. Conveniently located close to both Buena Vista and Lexington, you’ll enjoy small-town charm with easy access to shopping, schools, and commuter routes. Recent upgrades also include new electrical panel, GFCI in kitchen and baths, new appliances, laundry moved to den, floors stripped and sealed, new hot water heater, new waterline from count main to house, new gutters, new smoke detectors, light fixtures added to all bedrooms, and fresh paint throughout. Don't miss out on this opportunity!
Contact an agent
Home facts
- Year built:1971
- Listing ID #:669538
- Added:46 day(s) ago
- Updated:November 15, 2025 at 09:25 AM
Rooms and interior
- Bedrooms:3
- Total bathrooms:2
- Full bathrooms:1
- Half bathrooms:1
- Living area:2,051 sq. ft.
Heating and cooling
- Cooling:Central Air
- Heating:Electric, Forced Air, Heat Pump
Structure and exterior
- Year built:1971
- Building area:2,051 sq. ft.
- Lot area:0.6 Acres
Schools
- High school:Rockbridge
- Middle school:Maury River
- Elementary school:Mountain View (Rockbridge)
Utilities
- Water:Public
- Sewer:Septic Tank
Finances and disclosures
- Price:$255,000
- Price per sq. ft.:$124.33
- Tax amount:$1,050 (2025)
New listings near 2861 Old Buena Vista Rd
- New
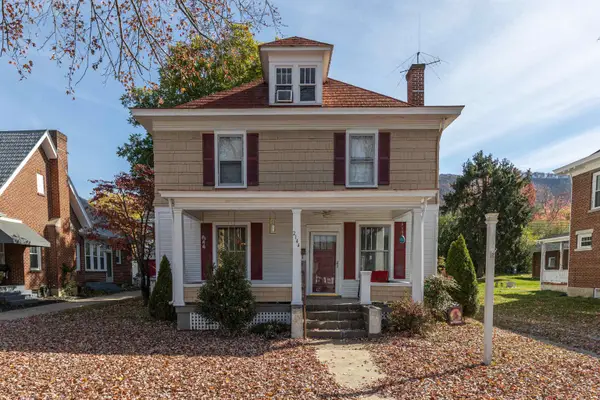 $220,000Active3 beds 3 baths2,937 sq. ft.
$220,000Active3 beds 3 baths2,937 sq. ft.2144 Walnut Ave, Buena Vista, VA 24416
MLS# 670904Listed by: KLINE MAY REALTY, LLC 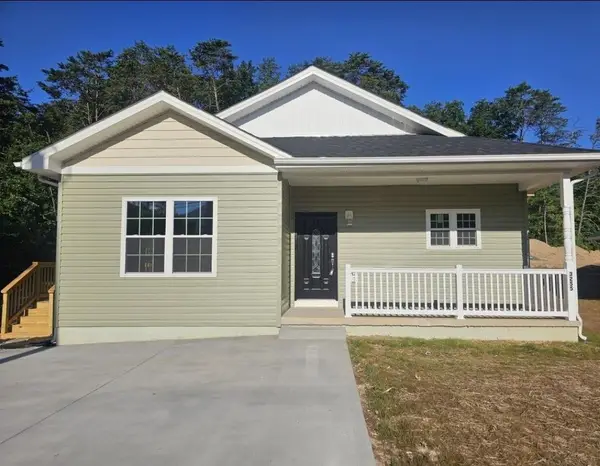 $292,000Active3 beds 2 baths1,440 sq. ft.
$292,000Active3 beds 2 baths1,440 sq. ft.3255 Catalpa Ave, Buena Vista, VA 24416
MLS# 669889Listed by: HERITAGE REAL ESTATE CO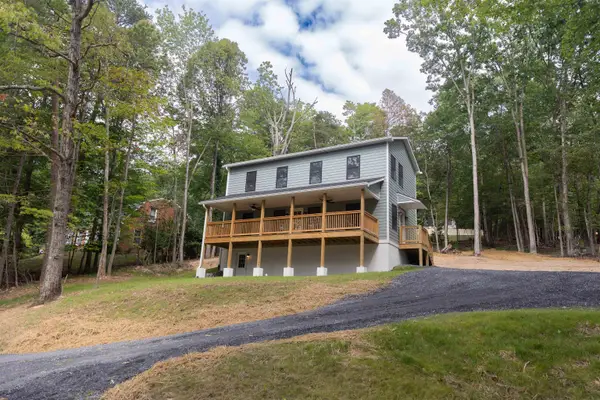 $374,900Active4 beds 3 baths2,400 sq. ft.
$374,900Active4 beds 3 baths2,400 sq. ft.2444 Laurel Ave, Buena Vista, VA 24416
MLS# 669081Listed by: EXP REALTY LLC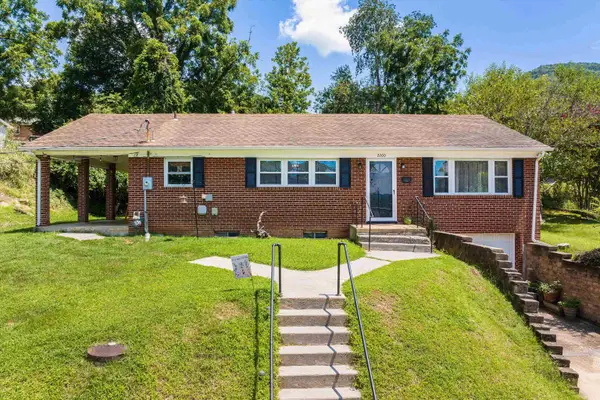 $219,000Pending3 beds 2 baths2,700 sq. ft.
$219,000Pending3 beds 2 baths2,700 sq. ft.2260 Pine Ave, Buena Vista, VA 24416
MLS# 667321Listed by: RE/MAX ADVANTAGE-WAYNESBORO $90,000Active6 beds 3 baths3,936 sq. ft.
$90,000Active6 beds 3 baths3,936 sq. ft.2374 Maple Ave, BUENA VISTA, VA 24416
MLS# VARB2000134Listed by: WEICHERT REALTORS - NANCY BEAHM REAL ESTATE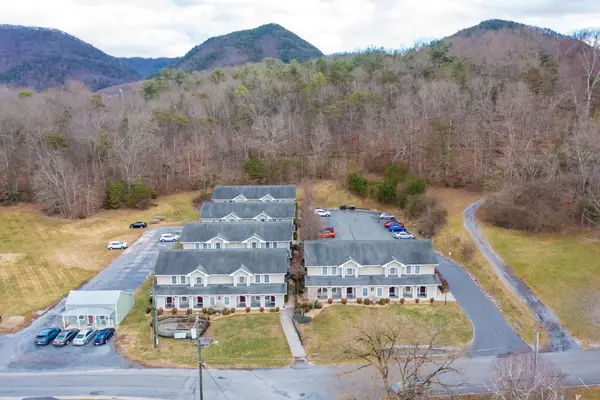 $2,850,000Pending-- beds -- baths23,740 sq. ft.
$2,850,000Pending-- beds -- baths23,740 sq. ft.2754 Maple Ave, Buena Vista, VA 24416
MLS# 655636Listed by: COTTONWOOD COMMERCIAL LLC
