10114 Marshall Pond Rd, Burke, VA 22015
Local realty services provided by:Better Homes and Gardens Real Estate Valley Partners
10114 Marshall Pond Rd,Burke, VA 22015
$949,999
- 4 Beds
- 4 Baths
- 2,494 sq. ft.
- Single family
- Pending
Listed by:cassandra walther lutjen
Office:coppermine realty
MLS#:VAFX2268328
Source:BRIGHTMLS
Price summary
- Price:$949,999
- Price per sq. ft.:$380.91
- Monthly HOA dues:$88.67
About this home
Welcome to 10114 Marshall Pond Rd in the heart of Burke Centre! This stunning home has been thoughtfully renovated from top to bottom, offering luxurious finishes, modern design, and timeless comfort.
Step inside to find hardwood floors throughout, flowing seamlessly into every room. The gourmet kitchen is a showstopper with its expansive center island, high-end finishes, and plenty of space for cooking, gathering, and entertaining. The home’s open and sunny layout creates a warm, inviting atmosphere in every corner.
The primary suite is a retreat in itself—featuring a spacious walk-in closet and a beautifully updated bath with a double vanity. All bedrooms are generously sized, offering comfort and flexibility for family, guests, or home office needs.
The completely finished basement was designed with both function and beauty in mind and includes a stunning full bathroom that feels like a private spa. Outside, enjoy the home’s incredible outdoor spaces: a large 16x16 screened-in porch, perfect for relaxing year-round, a slate patio with built-in fire pit and sitting wall, and a beautifully landscaped yard.
Major updates bring peace of mind, including roof, windows, and all doors replaced, HVAC, and a brand-new hot water heater.
Living in Burke Centre Conservancy means access to unmatched community amenities—swimming pools, tennis courts, playgrounds, community centers, walking and biking trails, and beautifully maintained common areas. The neighborhood is known for its strong sense of community and vibrant lifestyle.
Commuting is a breeze with multiple options just minutes away—the Burke Centre VRE station, direct access to the commuter bus line to the Pentagon and D.C., and easy connections to Fairfax County Parkway, I-495, and I-95. Shopping & dining within walking distance complete the picture of convenience.
Every detail in this home has been carefully considered and finished to the highest standard. This is truly a turn-key opportunity to own one of the most beautiful homes in Burke Centre.
Contact an agent
Home facts
- Year built:1979
- Listing ID #:VAFX2268328
- Added:44 day(s) ago
- Updated:November 01, 2025 at 10:20 AM
Rooms and interior
- Bedrooms:4
- Total bathrooms:4
- Full bathrooms:3
- Half bathrooms:1
- Living area:2,494 sq. ft.
Heating and cooling
- Cooling:Ceiling Fan(s), Central A/C
- Heating:Electric, Heat Pump(s)
Structure and exterior
- Roof:Shingle
- Year built:1979
- Building area:2,494 sq. ft.
- Lot area:0.29 Acres
Schools
- High school:ROBINSON SECONDARY SCHOOL
- Middle school:ROBINSON SECONDARY SCHOOL
- Elementary school:TERRA CENTRE
Utilities
- Water:Public
- Sewer:Public Sewer
Finances and disclosures
- Price:$949,999
- Price per sq. ft.:$380.91
- Tax amount:$10,141 (2025)
New listings near 10114 Marshall Pond Rd
- New
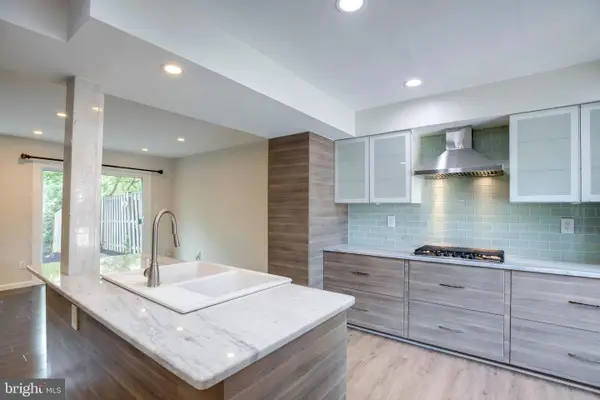 $569,000Active3 beds 3 baths1,232 sq. ft.
$569,000Active3 beds 3 baths1,232 sq. ft.9513 Burdett Rd, BURKE, VA 22015
MLS# VAFX2277380Listed by: MEGA REALTY & INVESTMENT INC - Coming Soon
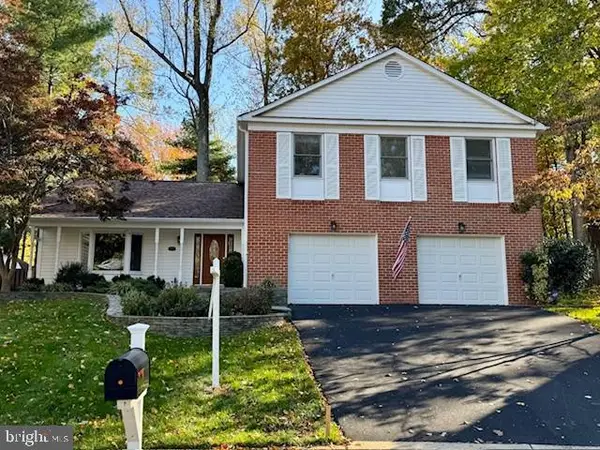 $965,000Coming Soon4 beds 4 baths
$965,000Coming Soon4 beds 4 baths9715 Church Way, BURKE, VA 22015
MLS# VAFX2263712Listed by: CORCORAN MCENEARNEY - New
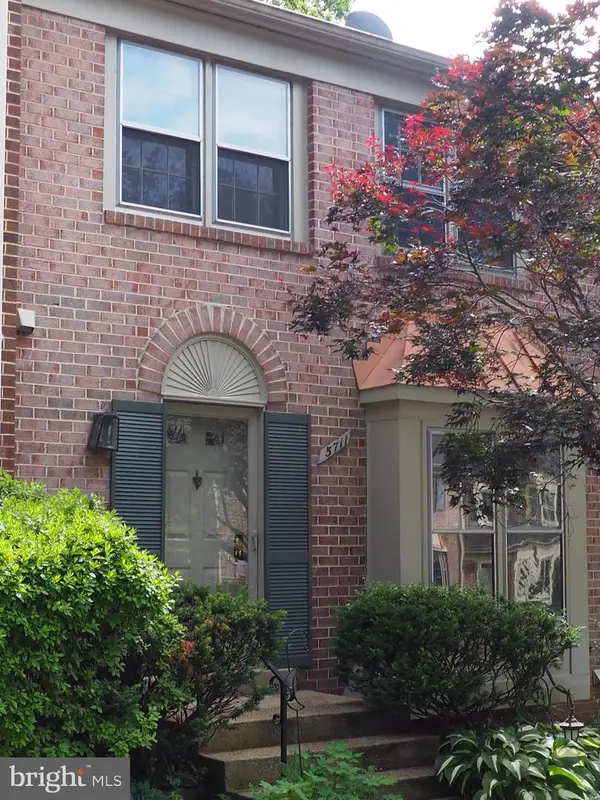 $629,000Active3 beds 4 baths1,440 sq. ft.
$629,000Active3 beds 4 baths1,440 sq. ft.5711 Crownleigh Ct, BURKE, VA 22015
MLS# VAFX2277332Listed by: FAIRFAX REALTY SELECT - Coming Soon
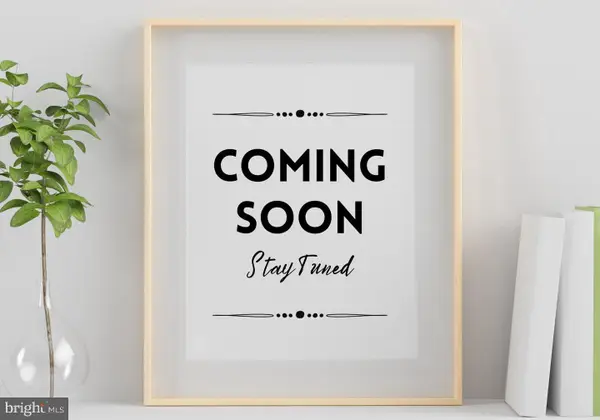 $640,000Coming Soon3 beds 2 baths
$640,000Coming Soon3 beds 2 baths9323 Kite St, BURKE, VA 22015
MLS# VAFX2277196Listed by: KELLER WILLIAMS REALTY - Coming Soon
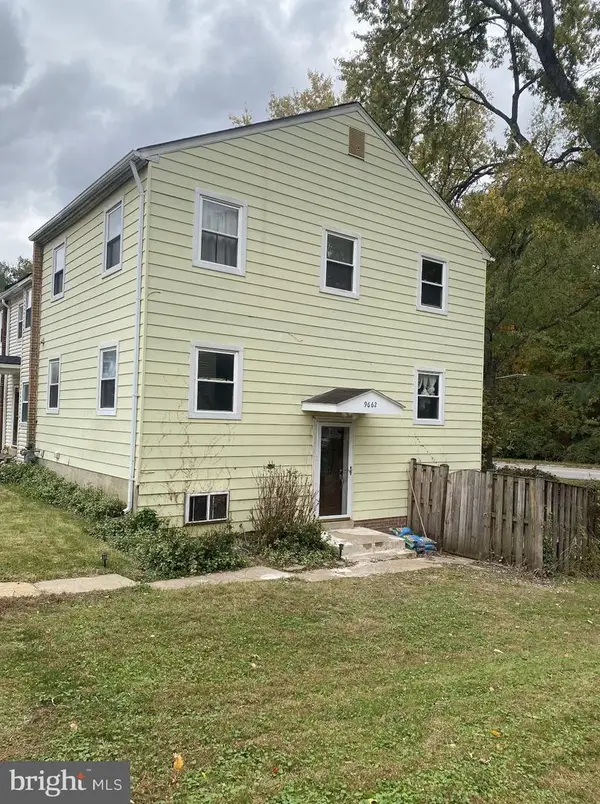 $595,000Coming Soon3 beds 4 baths
$595,000Coming Soon3 beds 4 baths9662 Westport Ln, BURKE, VA 22015
MLS# VAFX2277132Listed by: BKI GROUP, LLC. - Open Sat, 1 to 3pmNew
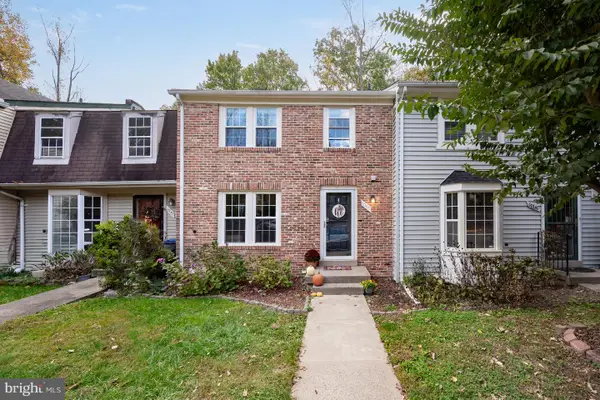 $630,000Active3 beds 4 baths2,203 sq. ft.
$630,000Active3 beds 4 baths2,203 sq. ft.10139 Wood Green Way, BURKE, VA 22015
MLS# VAFX2276448Listed by: EXP REALTY, LLC - Coming Soon
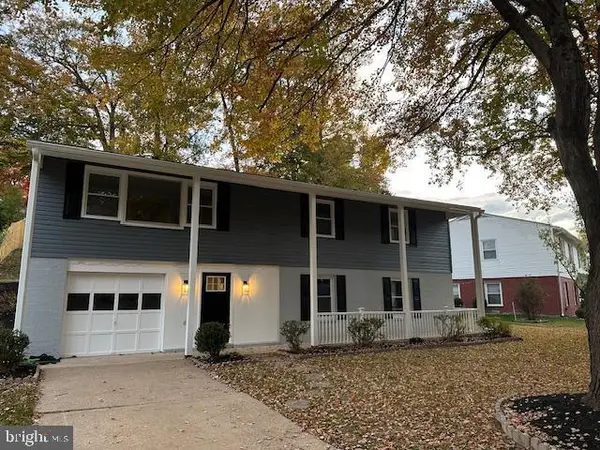 $879,990Coming Soon-- beds -- baths
$879,990Coming Soon-- beds -- baths9075 Andromeda Dr, BURKE, VA 22015
MLS# VAFX2276780Listed by: SAMSON PROPERTIES - Open Sat, 1 to 3pmNew
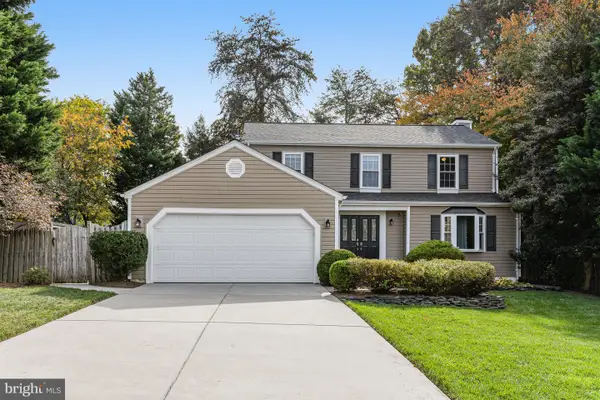 $918,000Active4 beds 3 baths2,309 sq. ft.
$918,000Active4 beds 3 baths2,309 sq. ft.9515 Debra Spradlin Ct, BURKE, VA 22015
MLS# VAFX2276280Listed by: LONG & FOSTER REAL ESTATE, INC. 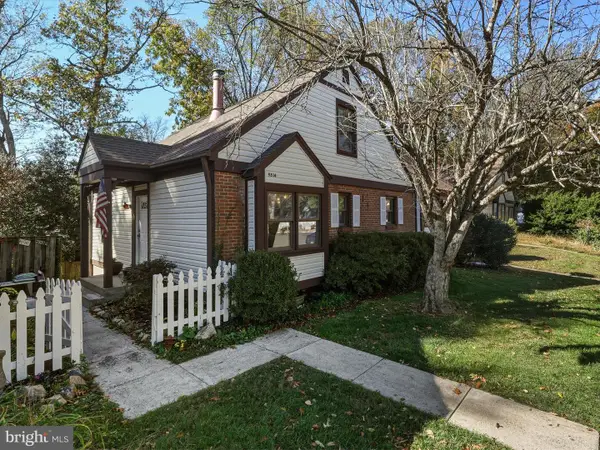 $600,000Pending4 beds 3 baths1,920 sq. ft.
$600,000Pending4 beds 3 baths1,920 sq. ft.9816 Pebble Weigh Ct, BURKE, VA 22015
MLS# VAFX2262668Listed by: PEARSON SMITH REALTY, LLC- Coming SoonOpen Sat, 1 to 3pm
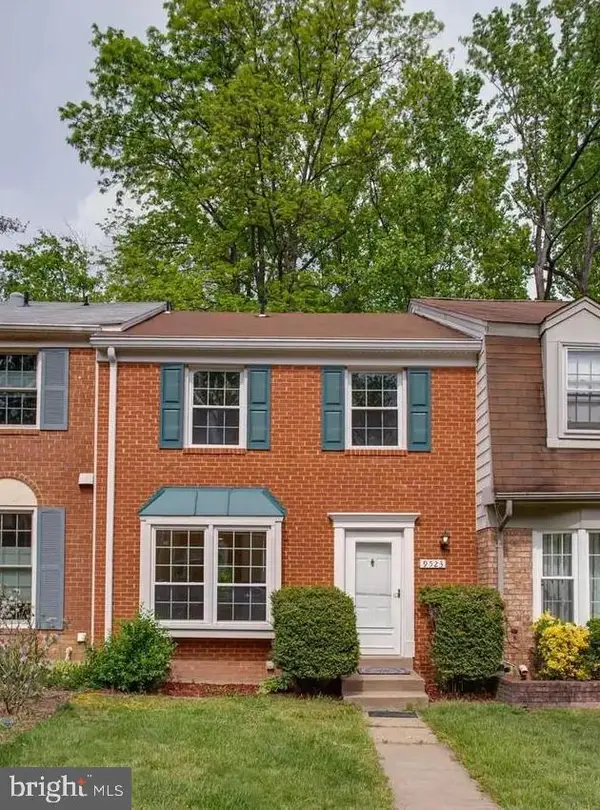 $624,900Coming Soon3 beds 4 baths
$624,900Coming Soon3 beds 4 baths9523 Cherry Oak Ct, BURKE, VA 22015
MLS# VAFX2276052Listed by: REAL BROKER, LLC
