10304 Mockingbird Pond Ct, BURKE, VA 22015
Local realty services provided by:Better Homes and Gardens Real Estate Premier
10304 Mockingbird Pond Ct,BURKE, VA 22015
$649,000
- 3 Beds
- 4 Baths
- 1,713 sq. ft.
- Townhouse
- Active
Listed by:teresa bosch
Office:key home sales and management
MLS#:VAFX2264766
Source:BRIGHTMLS
Price summary
- Price:$649,000
- Price per sq. ft.:$378.87
- Monthly HOA dues:$100.33
About this home
Burke Centre Beauty! Wow.... turnkey townhouse shows like a model! All-new kitchen with navy and white cabinets, quartz counters, tile backsplash, Kohler faucet, black stainless steel appliances, under cabinet lighting pantry closet, breakfast area and beautiful bay window. Spacious living areas open to new patio and freshly landscaped fully fenced yard. Stunning stairway features custom railings and soaring ceiling with sunny skylight. Dreamy double-door owner's suite offers elegant ensuite bath with frames glass shower door, and a generous walk-in closet. All new flooring throughout, including luxury vinyl plank floors, custom tile, and carpeted upstairs bedrooms. Spacious rec room, full bath, charming wet bar and plenty of storage on lower level. Live worry-free with new roof (2025), water heater (2025), appliances (2025), windows (2019), and HVAC (2014). Miles of coveted Burke Centre amenities! Walk to trails, shopping, elementary school, and playgrounds! Community Pool Membership includes five community pools. Two assigned parking spaces. Come see all that Burke Centre has to offer! Owner/Agent.
Contact an agent
Home facts
- Year built:1980
- Listing ID #:VAFX2264766
- Added:5 day(s) ago
- Updated:September 10, 2025 at 05:46 PM
Rooms and interior
- Bedrooms:3
- Total bathrooms:4
- Full bathrooms:3
- Half bathrooms:1
- Living area:1,713 sq. ft.
Heating and cooling
- Cooling:Central A/C
- Heating:Electric, Heat Pump(s)
Structure and exterior
- Roof:Architectural Shingle
- Year built:1980
- Building area:1,713 sq. ft.
- Lot area:0.04 Acres
Schools
- High school:ROBINSON SECONDARY SCHOOL
- Middle school:ROBINSON SECONDARY SCHOOL
- Elementary school:TERRA CENTRE
Utilities
- Water:Public
- Sewer:Public Sewer
Finances and disclosures
- Price:$649,000
- Price per sq. ft.:$378.87
- Tax amount:$6,015 (2025)
New listings near 10304 Mockingbird Pond Ct
- Coming Soon
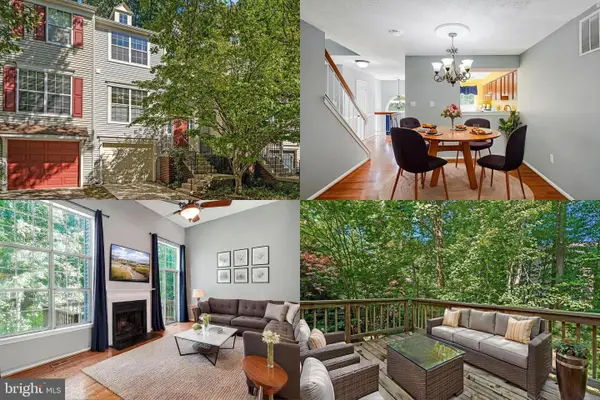 $500,000Coming Soon3 beds 4 baths
$500,000Coming Soon3 beds 4 baths5803 Walden Commons Ct, BURKE, VA 22015
MLS# VAFX2265802Listed by: KELLER WILLIAMS REALTY - Coming Soon
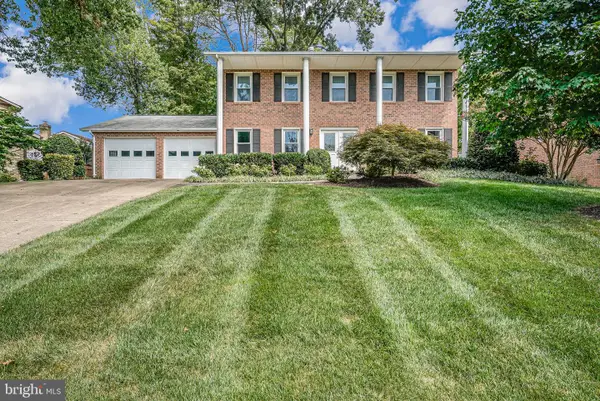 $975,000Coming Soon5 beds 4 baths
$975,000Coming Soon5 beds 4 baths9616 Villagesmith Way, BURKE, VA 22015
MLS# VAFX2265392Listed by: EXP REALTY, LLC - Coming SoonOpen Sat, 1 to 3pm
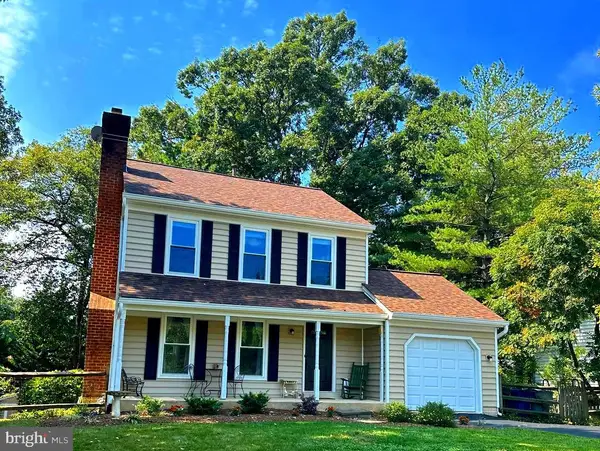 $769,000Coming Soon3 beds 4 baths
$769,000Coming Soon3 beds 4 baths9099 Blue Jug Lndg, BURKE, VA 22015
MLS# VAFX2265784Listed by: EXP REALTY, LLC - New
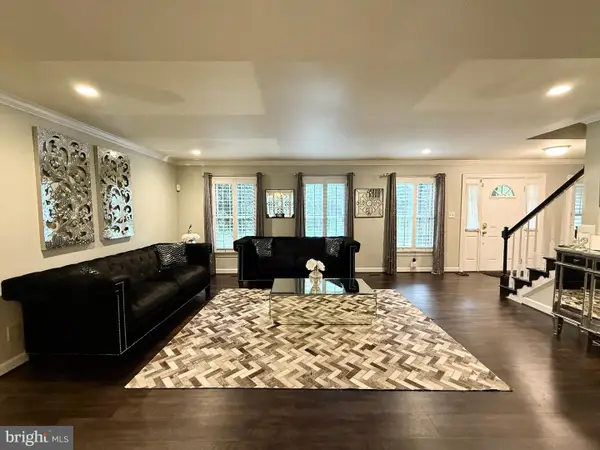 $999,500Active4 beds 4 baths3,641 sq. ft.
$999,500Active4 beds 4 baths3,641 sq. ft.6421 Spring Lake Dr, BURKE, VA 22015
MLS# VAFX2265994Listed by: BNI REALTY - Coming Soon
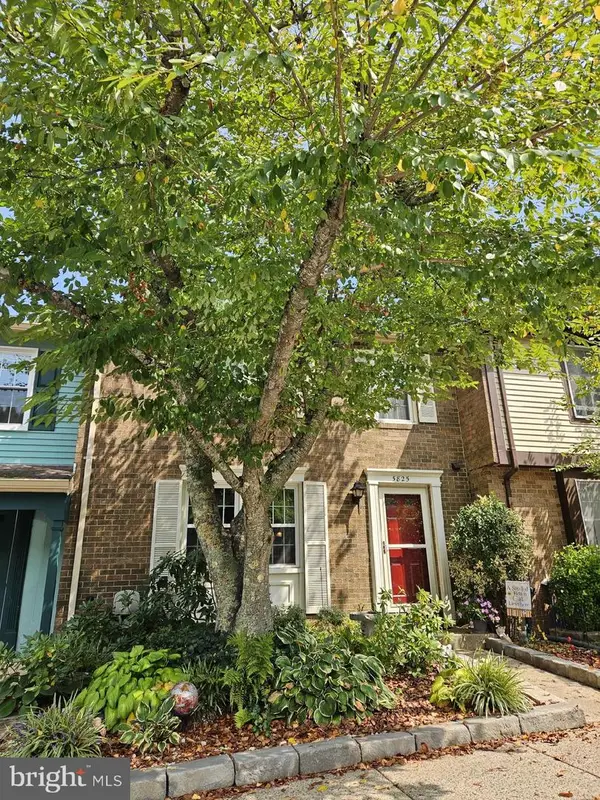 $525,000Coming Soon3 beds 3 baths
$525,000Coming Soon3 beds 3 baths5825 High Bluff Ct, BURKE, VA 22015
MLS# VAFX2265826Listed by: SAMSON PROPERTIES - Open Sun, 1 to 3pmNew
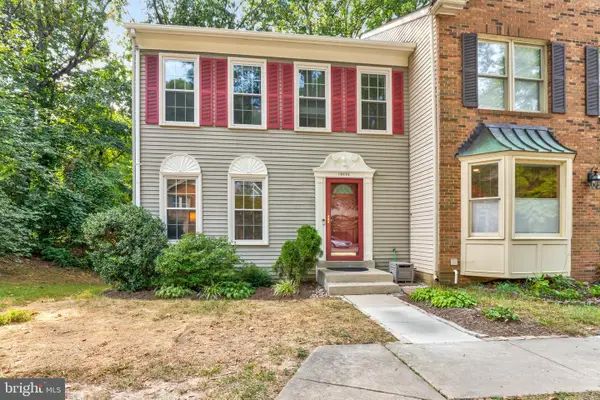 $649,999Active3 beds 4 baths2,275 sq. ft.
$649,999Active3 beds 4 baths2,275 sq. ft.10636 Alison Dr, BURKE, VA 22015
MLS# VAFX2263174Listed by: KELLER WILLIAMS REALTY - Open Fri, 1 to 4pmNew
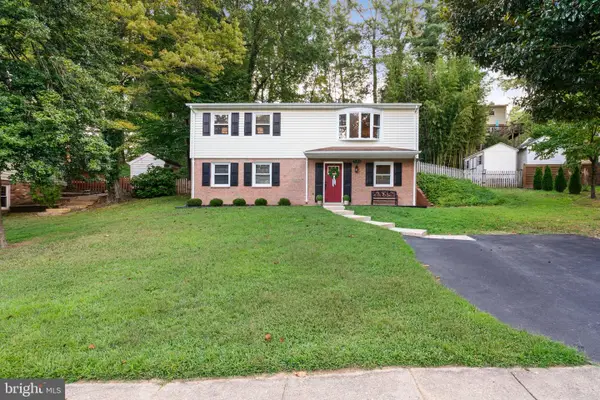 $754,900Active4 beds 2 baths1,850 sq. ft.
$754,900Active4 beds 2 baths1,850 sq. ft.7105 Galgate Dr, SPRINGFIELD, VA 22152
MLS# VAFX2264828Listed by: WEICHERT, REALTORS 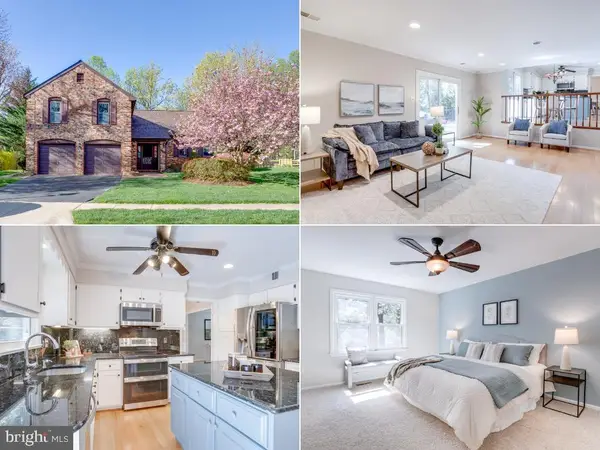 $939,000Pending4 beds 4 baths3,679 sq. ft.
$939,000Pending4 beds 4 baths3,679 sq. ft.10625 Battalion Landing Ct, BURKE, VA 22015
MLS# VAFX2254548Listed by: EXP REALTY LLC- Coming Soon
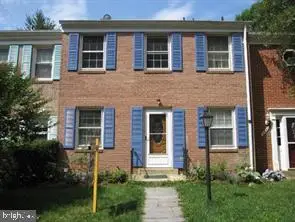 $624,900Coming Soon4 beds 4 baths
$624,900Coming Soon4 beds 4 baths5432 Brixham Ct, BURKE, VA 22015
MLS# VAFX2265374Listed by: CHAMPION REALTY INVESTMENT
